10 593 foton på linjär tvättstuga
Sortera efter:
Budget
Sortera efter:Populärt i dag
161 - 180 av 10 593 foton
Artikel 1 av 2

Roberto Garcia Photography
Modern inredning av en mellanstor grå linjär grått tvättstuga enbart för tvätt, med en undermonterad diskho, luckor med infälld panel, vita skåp, grå väggar, mörkt trägolv, en tvättmaskin och torktumlare bredvid varandra, brunt golv och bänkskiva i kvarts
Modern inredning av en mellanstor grå linjär grått tvättstuga enbart för tvätt, med en undermonterad diskho, luckor med infälld panel, vita skåp, grå väggar, mörkt trägolv, en tvättmaskin och torktumlare bredvid varandra, brunt golv och bänkskiva i kvarts

Idéer för maritima linjära svart tvättstugor enbart för tvätt, med en undermonterad diskho, skåp i shakerstil, vita skåp, vita väggar, en tvättmaskin och torktumlare bredvid varandra och grått golv
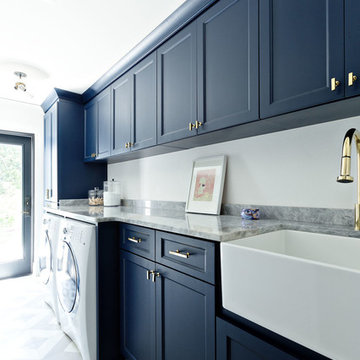
Idéer för att renovera en medelhavsstil grå linjär grått tvättstuga, med en rustik diskho, skåp i shakerstil, marmorbänkskiva, vita väggar och en tvättmaskin och torktumlare bredvid varandra
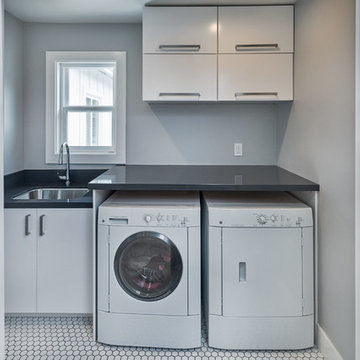
Inspiration för lantliga linjära små tvättstugor, med en nedsänkt diskho, släta luckor, vita skåp, bänkskiva i kvarts, grå väggar, klinkergolv i keramik, en tvättmaskin och torktumlare bredvid varandra och vitt golv

A small laundry room was reworked to provide space for a mudroom bench and additional storage
Foto på ett litet vintage linjärt grovkök, med luckor med upphöjd panel, beige skåp, beige väggar, klinkergolv i keramik, en tvättpelare och beiget golv
Foto på ett litet vintage linjärt grovkök, med luckor med upphöjd panel, beige skåp, beige väggar, klinkergolv i keramik, en tvättpelare och beiget golv

Brunswick Parlour transforms a Victorian cottage into a hard-working, personalised home for a family of four.
Our clients loved the character of their Brunswick terrace home, but not its inefficient floor plan and poor year-round thermal control. They didn't need more space, they just needed their space to work harder.
The front bedrooms remain largely untouched, retaining their Victorian features and only introducing new cabinetry. Meanwhile, the main bedroom’s previously pokey en suite and wardrobe have been expanded, adorned with custom cabinetry and illuminated via a generous skylight.
At the rear of the house, we reimagined the floor plan to establish shared spaces suited to the family’s lifestyle. Flanked by the dining and living rooms, the kitchen has been reoriented into a more efficient layout and features custom cabinetry that uses every available inch. In the dining room, the Swiss Army Knife of utility cabinets unfolds to reveal a laundry, more custom cabinetry, and a craft station with a retractable desk. Beautiful materiality throughout infuses the home with warmth and personality, featuring Blackbutt timber flooring and cabinetry, and selective pops of green and pink tones.
The house now works hard in a thermal sense too. Insulation and glazing were updated to best practice standard, and we’ve introduced several temperature control tools. Hydronic heating installed throughout the house is complemented by an evaporative cooling system and operable skylight.
The result is a lush, tactile home that increases the effectiveness of every existing inch to enhance daily life for our clients, proving that good design doesn’t need to add space to add value.

The laundry room has wood tarragon cabinetry with storage and a hanging bar for clothes to dry.
Exempel på en mellanstor klassisk vita linjär vitt liten tvättstuga, med en undermonterad diskho, skåp i shakerstil, skåp i ljust trä, bänkskiva i kvarts, beige väggar, klinkergolv i porslin, en tvättmaskin och torktumlare bredvid varandra och grått golv
Exempel på en mellanstor klassisk vita linjär vitt liten tvättstuga, med en undermonterad diskho, skåp i shakerstil, skåp i ljust trä, bänkskiva i kvarts, beige väggar, klinkergolv i porslin, en tvättmaskin och torktumlare bredvid varandra och grått golv

The layout of this laundry room did not change, functionality did. Inspired by the unique square 9×9 tile seen on the floor, we designed the space to reflect this tile – a modern twist on old-European elegance. Paired with loads of cabinets, a laundry room sink and custom wood top, we created a fun and beautiful space to do laundry for a family of five!
Note the the appliance hookups are hidden. To keep a seamless look, our carpentry team custom built the folding table shelf. There is a removable board at the back of the wood countertop that can be removed if the hookups need to be accessed.

Foto på en vintage vita linjär tvättstuga enbart för tvätt, med en enkel diskho, skåp i shakerstil, vita skåp, laminatbänkskiva, grönt stänkskydd, stänkskydd i tunnelbanekakel, vita väggar, betonggolv och en tvättmaskin och torktumlare bredvid varandra

Inspiration för stora maritima linjära grovkök, med luckor med infälld panel, vita skåp, mellanmörkt trägolv, en tvättpelare och brunt golv
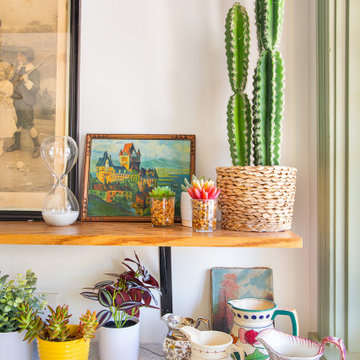
The laundry counter makes a perfect spot for a collection of small pottery and lots of plants, as well as small vintage artwork.
Idéer för mellanstora eklektiska linjära vitt tvättstugor enbart för tvätt, med marmorbänkskiva, vita väggar och en tvättmaskin och torktumlare bredvid varandra
Idéer för mellanstora eklektiska linjära vitt tvättstugor enbart för tvätt, med marmorbänkskiva, vita väggar och en tvättmaskin och torktumlare bredvid varandra

This laundry room is part of our Country Club Kitchen Remodel project in North Reading MA. The cabinets are Tedd Wood Cabinetry in Monument Gray with brushed satin nickel hardware. The compact Bosch washer and dryer are installed on a raised platform to allow space for drawers below that hold their laundry baskets. The tall cabinets provide additional storage for cleaning supplies. The porcelain tile floor is Norgestone Novebell Slate.

DESIGN BRIEF
“A family home to be lived in not just looked at” placed functionality as main priority in the
extensive renovation of this coastal holiday home.
Existing layout featured:
– Inadequate bench space in the cooking zone
– An impractical and overly large walk in pantry
– Torturous angles in the design of the house made work zones cramped with a frenetic aesthetic at odds
with the linear skylights creating disharmony and an unbalanced feel to the entire space.
– Unappealing seating zones, not utilising the amazing view or north face space
WISH LIST
– Comfortable retreat for two people and extend family, with space for multiple cooks to work in the kitchen together or to a functional work zone for a couple.
DESIGN SOLUTION
– Removal of awkward angle walls creating more space for a larger kitchen
– External angles which couldn’t be modified are hidden, creating a rational, serene space where the skylights run parallel to walls and fittings.
NEW KITCHEN FEATURES
– A highly functional layout with well-defined and spacious cooking, preparing and storage zones.
– Generous bench space around cooktop and sink provide great workability in a small space
– An inviting island bench for relaxing, working and entertaining for one or many cooks
– A light filled interior with ocean views from several vantage points in the kitchen
– An appliance/pantry with sliding for easy access to plentiful storage and hidden appliance use to
keep the kitchen streamlined and easy to keep tidy.
– A light filled interior with ocean views from several vantage points in the kitchen
– Refined aesthetics which welcomes, relax and allows for individuality with warm timber open shelves curate collections that make the space feel like it’s a home always on holidays.

Bild på en liten funkis vita linjär vitt tvättstuga, med en undermonterad diskho, bänkskiva i kvarts, en tvättmaskin och torktumlare bredvid varandra, släta luckor, vita skåp, grått stänkskydd, vita väggar och grått golv
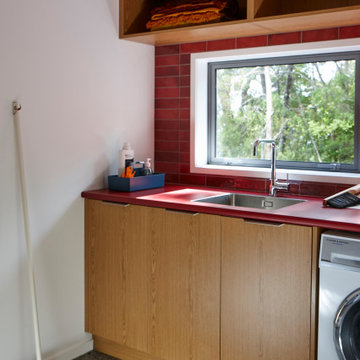
Modern inredning av en stor röda linjär rött tvättstuga enbart för tvätt, med en tvättmaskin och torktumlare bredvid varandra

Inredning av en modern vita linjär vitt tvättstuga med garderob, med en undermonterad diskho, släta luckor, vita skåp, vitt stänkskydd, vita väggar och grått golv
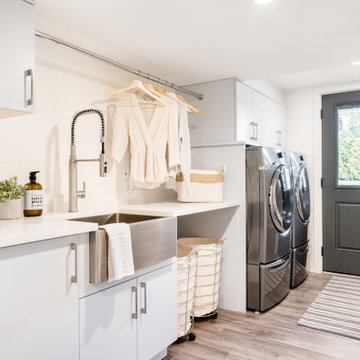
Exempel på en mellanstor modern vita linjär vitt tvättstuga enbart för tvätt, med en rustik diskho, släta luckor, vita skåp, vita väggar, mellanmörkt trägolv, en tvättmaskin och torktumlare bredvid varandra och brunt golv

Our clients purchased this 1950 ranch style cottage knowing it needed to be updated. They fell in love with the location, being within walking distance to White Rock Lake. They wanted to redesign the layout of the house to improve the flow and function of the spaces while maintaining a cozy feel. They wanted to explore the idea of opening up the kitchen and possibly even relocating it. A laundry room and mudroom space needed to be added to that space, as well. Both bathrooms needed a complete update and they wanted to enlarge the master bath if possible, to have a double vanity and more efficient storage. With two small boys and one on the way, they ideally wanted to add a 3rd bedroom to the house within the existing footprint but were open to possibly designing an addition, if that wasn’t possible.
In the end, we gave them everything they wanted, without having to put an addition on to the home. They absolutely love the openness of their new kitchen and living spaces and we even added a small bar! They have their much-needed laundry room and mudroom off the back patio, so their “drop zone” is out of the way. We were able to add storage and double vanity to the master bathroom by enclosing what used to be a coat closet near the entryway and using that sq. ft. in the bathroom. The functionality of this house has completely changed and has definitely changed the lives of our clients for the better!

Exempel på ett mellanstort klassiskt vit linjärt vitt grovkök, med släta luckor, vita skåp, träbänkskiva, vita väggar, laminatgolv, en tvättpelare, grått golv och en rustik diskho

Designed by: Soda Pop Design inc
Photography by: Stephani Buchman Photography
Construction by: Soda Pop Construction co.
Inspiration för moderna linjära vitt tvättstugor enbart för tvätt, med släta luckor, vita skåp, vita väggar, mellanmörkt trägolv, en tvättmaskin och torktumlare bredvid varandra och brunt golv
Inspiration för moderna linjära vitt tvättstugor enbart för tvätt, med släta luckor, vita skåp, vita väggar, mellanmörkt trägolv, en tvättmaskin och torktumlare bredvid varandra och brunt golv
10 593 foton på linjär tvättstuga
9