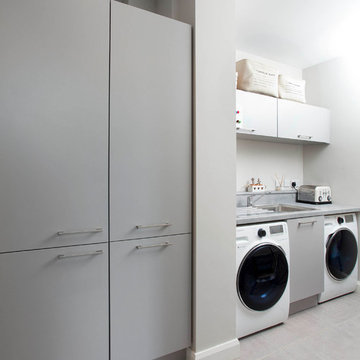10 589 foton på linjär tvättstuga
Sortera efter:
Budget
Sortera efter:Populärt i dag
221 - 240 av 10 589 foton
Artikel 1 av 2
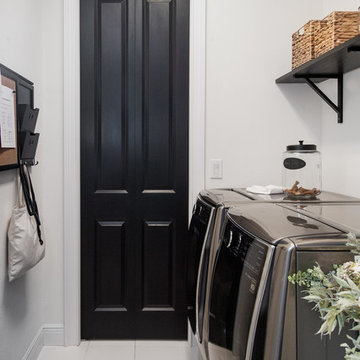
Bild på en mellanstor vintage linjär tvättstuga, med vita väggar, en tvättmaskin och torktumlare bredvid varandra och vitt golv

Inspiration för moderna linjära vitt små tvättstugor, med en undermonterad diskho, släta luckor, skåp i ljust trä, vita väggar, ljust trägolv, en tvättpelare och beiget golv

Bild på en liten vintage linjär liten tvättstuga, med ljust trägolv, en tvättmaskin och torktumlare bredvid varandra, brunt golv, skåp i shakerstil, vita skåp och grå väggar

Inspiration för en liten vintage vita linjär vitt liten tvättstuga, med bänkskiva i koppar, en tvättmaskin och torktumlare bredvid varandra, grå skåp, vita väggar, mörkt trägolv och brunt golv

Foto på en liten retro vita linjär tvättstuga enbart för tvätt, med släta luckor, vita skåp, bänkskiva i kvarts, vita väggar, betonggolv, tvättmaskin och torktumlare byggt in i ett skåp och grått golv
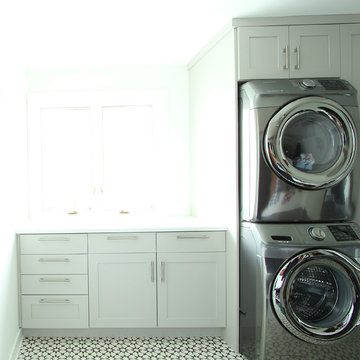
The washer and dryer were stacked and placed next to a tall pantry cabinet. Medium grey painted cabinets were selected and paired with black and white cement tile. Base cabinets were added under the window for additional overflow storage.

http://genevacabinet.com, GENEVA CABINET COMPANY, LLC , Lake Geneva, WI., Lake house with open kitchen,Shiloh cabinetry pained finish in Repose Grey, Essex door style with beaded inset, corner cabinet, decorative pulls, appliance panels, Definite Quartz Viareggio countertops
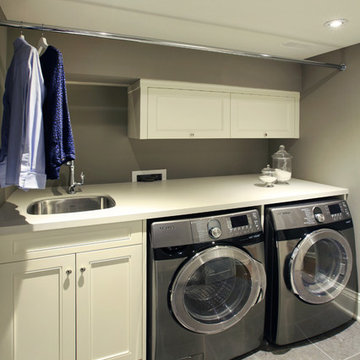
Idéer för att renovera en liten vintage linjär tvättstuga enbart för tvätt, med en undermonterad diskho, luckor med infälld panel, vita skåp, beige väggar, klinkergolv i porslin, en tvättmaskin och torktumlare bredvid varandra och grått golv
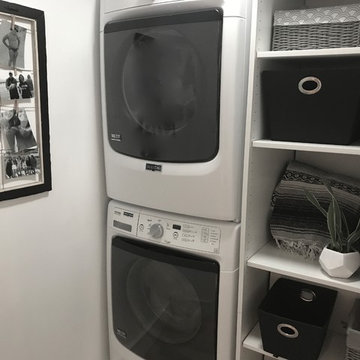
2nd laundry room
Foto på en liten maritim linjär tvättstuga enbart för tvätt, med klinkergolv i porslin och en tvättpelare
Foto på en liten maritim linjär tvättstuga enbart för tvätt, med klinkergolv i porslin och en tvättpelare

The homeowners had just purchased this home in El Segundo and they had remodeled the kitchen and one of the bathrooms on their own. However, they had more work to do. They felt that the rest of the project was too big and complex to tackle on their own and so they retained us to take over where they left off. The main focus of the project was to create a master suite and take advantage of the rather large backyard as an extension of their home. They were looking to create a more fluid indoor outdoor space.
When adding the new master suite leaving the ceilings vaulted along with French doors give the space a feeling of openness. The window seat was originally designed as an architectural feature for the exterior but turned out to be a benefit to the interior! They wanted a spa feel for their master bathroom utilizing organic finishes. Since the plan is that this will be their forever home a curbless shower was an important feature to them. The glass barn door on the shower makes the space feel larger and allows for the travertine shower tile to show through. Floating shelves and vanity allow the space to feel larger while the natural tones of the porcelain tile floor are calming. The his and hers vessel sinks make the space functional for two people to use it at once. The walk-in closet is open while the master bathroom has a white pocket door for privacy.
Since a new master suite was added to the home we converted the existing master bedroom into a family room. Adding French Doors to the family room opened up the floorplan to the outdoors while increasing the amount of natural light in this room. The closet that was previously in the bedroom was converted to built in cabinetry and floating shelves in the family room. The French doors in the master suite and family room now both open to the same deck space.
The homes new open floor plan called for a kitchen island to bring the kitchen and dining / great room together. The island is a 3” countertop vs the standard inch and a half. This design feature gives the island a chunky look. It was important that the island look like it was always a part of the kitchen. Lastly, we added a skylight in the corner of the kitchen as it felt dark once we closed off the side door that was there previously.
Repurposing rooms and opening the floor plan led to creating a laundry closet out of an old coat closet (and borrowing a small space from the new family room).
The floors become an integral part of tying together an open floor plan like this. The home still had original oak floors and the homeowners wanted to maintain that character. We laced in new planks and refinished it all to bring the project together.
To add curb appeal we removed the carport which was blocking a lot of natural light from the outside of the house. We also re-stuccoed the home and added exterior trim.

Exempel på en stor klassisk linjär tvättstuga enbart för tvätt, med en allbänk, bänkskiva i koppar, grå väggar, mellanmörkt trägolv, en tvättmaskin och torktumlare bredvid varandra och grått golv

Floors of Stone
Our Aged Oak Porcelain tiles have been taken through from the kitchen to this beautiful Utility room.
Inspiration för mycket stora lantliga linjära tvättstugor, med en rustik diskho, skåp i shakerstil, grå skåp, träbänkskiva, vita väggar, klinkergolv i porslin och brunt golv
Inspiration för mycket stora lantliga linjära tvättstugor, med en rustik diskho, skåp i shakerstil, grå skåp, träbänkskiva, vita väggar, klinkergolv i porslin och brunt golv
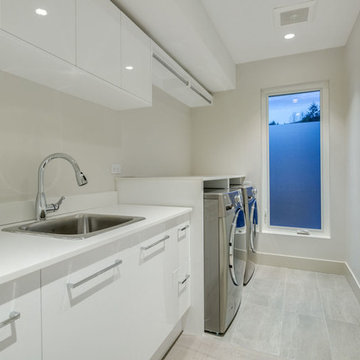
Inspiration för mellanstora moderna linjära tvättstugor, med en nedsänkt diskho, släta luckor, vita skåp, bänkskiva i koppar, grå väggar, klinkergolv i porslin, en tvättmaskin och torktumlare bredvid varandra och grått golv

Laundry at top of stair landing behind large sliding panels. Each panel is scribed to look like 3 individual doors with routed door pulls as a continuation of the bedroom wardrobe
Image by: Jack Lovel Photography

Perfectly settled in the shade of three majestic oak trees, this timeless homestead evokes a deep sense of belonging to the land. The Wilson Architects farmhouse design riffs on the agrarian history of the region while employing contemporary green technologies and methods. Honoring centuries-old artisan traditions and the rich local talent carrying those traditions today, the home is adorned with intricate handmade details including custom site-harvested millwork, forged iron hardware, and inventive stone masonry. Welcome family and guests comfortably in the detached garage apartment. Enjoy long range views of these ancient mountains with ample space, inside and out.

Inredning av en skandinavisk linjär tvättstuga enbart för tvätt, med en enkel diskho, öppna hyllor, vita väggar, en tvättmaskin och torktumlare bredvid varandra och grått golv

Exempel på en mellanstor klassisk linjär tvättstuga enbart för tvätt, med en nedsänkt diskho, skåp i shakerstil, granitbänkskiva, grå skåp, vita väggar, mörkt trägolv och en tvättpelare

Abby Caroline Photography
Bild på en mellanstor vintage linjär tvättstuga enbart för tvätt, med en tvättmaskin och torktumlare bredvid varandra, beiget golv, luckor med upphöjd panel, vita skåp, flerfärgade väggar och travertin golv
Bild på en mellanstor vintage linjär tvättstuga enbart för tvätt, med en tvättmaskin och torktumlare bredvid varandra, beiget golv, luckor med upphöjd panel, vita skåp, flerfärgade väggar och travertin golv
10 589 foton på linjär tvättstuga
12
