11 623 foton på linjärt kök, med grå skåp
Sortera efter:
Budget
Sortera efter:Populärt i dag
81 - 100 av 11 623 foton
Artikel 1 av 3

Inspiration för ett mellanstort funkis vit linjärt vitt kök med öppen planlösning, med en undermonterad diskho, grå skåp, bänkskiva i koppar, grått stänkskydd, stänkskydd i porslinskakel, svarta vitvaror, ljust trägolv och en köksö
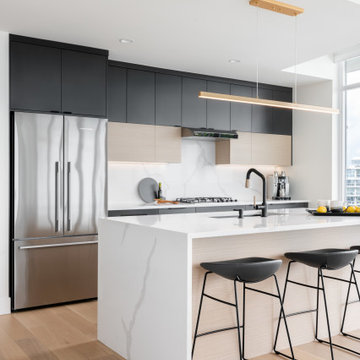
Bild på ett mellanstort funkis vit linjärt vitt kök och matrum, med en undermonterad diskho, släta luckor, grå skåp, bänkskiva i kvarts, vitt stänkskydd, rostfria vitvaror, ljust trägolv, en köksö och beiget golv

A Modern Contemporary Home in the Boise Foothills. Anchored to the hillside with a strong datum line. This home sites on the axis of the winter solstice and also features a bisection of the site by the alignment of Capitol Boulevard through a keyhole sculpture across the drive.

Inspiration för ett stort funkis gul linjärt gult kök och matrum, med en enkel diskho, släta luckor, grå skåp, marmorbänkskiva, vitt stänkskydd, stänkskydd i marmor, rostfria vitvaror, klinkergolv i porslin, en köksö och grått golv
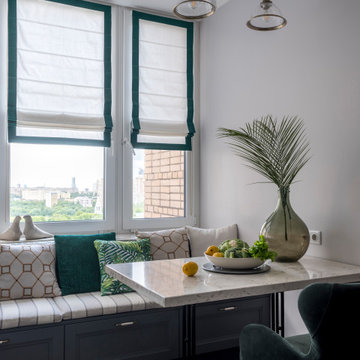
Кухня с зоной столовой
Klassisk inredning av ett mellanstort beige linjärt beige kök och matrum, med en undermonterad diskho, luckor med upphöjd panel, grå skåp, bänkskiva i kvarts, beige stänkskydd, stänkskydd i marmor, rostfria vitvaror, klinkergolv i keramik och brunt golv
Klassisk inredning av ett mellanstort beige linjärt beige kök och matrum, med en undermonterad diskho, luckor med upphöjd panel, grå skåp, bänkskiva i kvarts, beige stänkskydd, stänkskydd i marmor, rostfria vitvaror, klinkergolv i keramik och brunt golv

Klopf Architecture’s client, a family of four with young children, wanted to update their recently purchased home to meet their growing needs across generations. It was essential to maintain the mid-century modern style throughout the project but most importantly, they wanted more natural light brought into the dark kitchen and cramped bathrooms while creating a smoother connection between the kitchen, dining and family room.
The kitchen was expanded into the dining area, using part of the original kitchen area as a butler's pantry. With the main kitchen brought out into an open space with new larger windows and two skylights the space became light, open, and airy. Custom cabinetry from Henrybuilt throughout the kitchen and butler's pantry brought functionality to the space. Removing the wall between the kitchen and dining room, and widening the opening from the dining room to the living room created a more open and natural flow between the spaces.
New redwood siding was installed in the entry foyer to match the original siding in the family room so it felt original to the house and consistent between the spaces. Oak flooring was installed throughout the house enhancing the movement between the new kitchen and adjacent areas.
The two original bathrooms felt dark and cramped so they were expanded and also feature larger windows, modern fixtures and new Heath tile throughout. Custom vanities also from Henrybuilt bring a unified look and feel from the kitchen into the new bathrooms. Designs included plans for a future in-law unit to accommodate the needs of an older generation.
The house is much brighter, feels more unified with wider open site lines that provide the family with a better transition and seamless connection between spaces.
This mid-century modern remodel is a 2,743 sf, 4 bedroom/3 bath home located in Lafayette, CA.
Klopf Architecture Project Team: John Klopf and Angela Todorova
Contractor: Don Larwood
Structural Engineer: Sezen & Moon Structural Engineering, Inc.
Landscape Designer: n/a
Photography ©2018 Scott Maddern
Location: Lafayette, CA
Year completed: 2018
Link to photos: https://www.dropbox.com/sh/aqxfwk7wdot9jja/AADWuIcsHHE-AGPfq13u5htda?dl=0

Awesome shot by Steve Schwartz from AVT Marketing in Fort Mill.
Exempel på ett stort klassiskt flerfärgad linjärt flerfärgat kök och matrum, med en enkel diskho, luckor med infälld panel, grå skåp, bänkskiva i kalksten, flerfärgad stänkskydd, stänkskydd i marmor, rostfria vitvaror, ljust trägolv, en köksö och brunt golv
Exempel på ett stort klassiskt flerfärgad linjärt flerfärgat kök och matrum, med en enkel diskho, luckor med infälld panel, grå skåp, bänkskiva i kalksten, flerfärgad stänkskydd, stänkskydd i marmor, rostfria vitvaror, ljust trägolv, en köksö och brunt golv
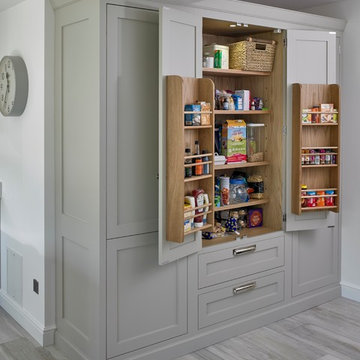
A classic handmade painted kitchen with contemporary styling. The kitchen/dining extension created a spacious open plan family living area with ample room for a generous kitchen island furnished with 4 elegant walnut stools under the breakfast bar and a fabulous larder nestled between the built-in fridge and freezer.

Elizabeth Pedinotti Haynes
Inspiration för ett mellanstort rustikt grå linjärt grått kök med öppen planlösning, med en nedsänkt diskho, grå skåp, granitbänkskiva, beige stänkskydd, stänkskydd i keramik, rostfria vitvaror, mörkt trägolv, en köksö, brunt golv och skåp i shakerstil
Inspiration för ett mellanstort rustikt grå linjärt grått kök med öppen planlösning, med en nedsänkt diskho, grå skåp, granitbänkskiva, beige stänkskydd, stänkskydd i keramik, rostfria vitvaror, mörkt trägolv, en köksö, brunt golv och skåp i shakerstil
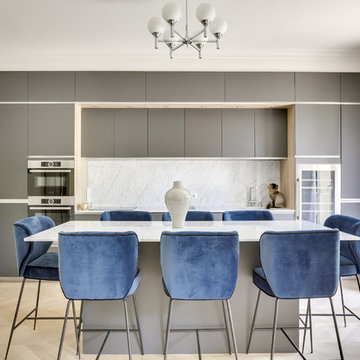
shoootin
Idéer för stora funkis linjära vitt kök och matrum, med grå skåp, marmorbänkskiva, vitt stänkskydd, stänkskydd i marmor, rostfria vitvaror, ljust trägolv, en köksö, en undermonterad diskho, luckor med profilerade fronter och brunt golv
Idéer för stora funkis linjära vitt kök och matrum, med grå skåp, marmorbänkskiva, vitt stänkskydd, stänkskydd i marmor, rostfria vitvaror, ljust trägolv, en köksö, en undermonterad diskho, luckor med profilerade fronter och brunt golv
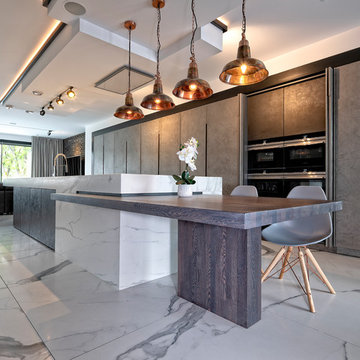
Exempel på ett mellanstort modernt linjärt kök, med släta luckor, grå skåp, marmorbänkskiva, marmorgolv, en köksö, vitt golv och svarta vitvaror

Inspiration för ett mellanstort orientaliskt svart linjärt svart kök, med släta luckor, grå skåp, en köksö och beiget golv
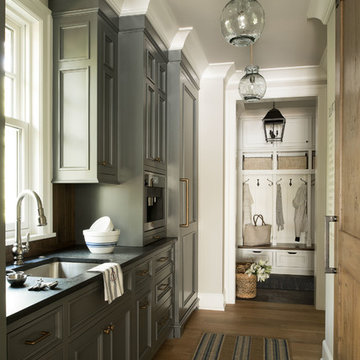
Inspiration för maritima linjära kök, med en undermonterad diskho, luckor med infälld panel, grå skåp, integrerade vitvaror, mellanmörkt trägolv och brunt golv

キッチンは手前のリビング空間と奥のダイニング空間をつなぐ位置に設置されています。
Idéer för funkis linjära kök med öppen planlösning, med grå skåp, bänkskiva i rostfritt stål, grått stänkskydd, en köksö, en integrerad diskho, rostfria vitvaror, mörkt trägolv och brunt golv
Idéer för funkis linjära kök med öppen planlösning, med grå skåp, bänkskiva i rostfritt stål, grått stänkskydd, en köksö, en integrerad diskho, rostfria vitvaror, mörkt trägolv och brunt golv
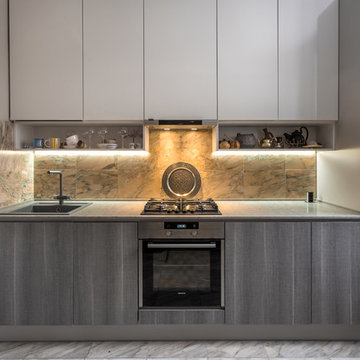
Exempel på ett avskilt, litet modernt linjärt kök, med en nedsänkt diskho, släta luckor, grå skåp, bänkskiva i kvarts, stänkskydd i stenkakel, rostfria vitvaror, marmorgolv och vitt golv
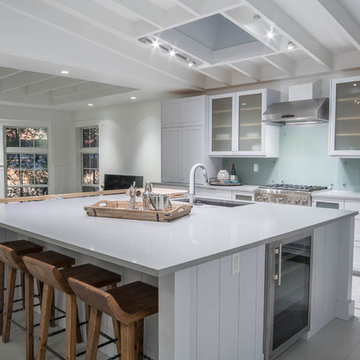
Idéer för ett mellanstort maritimt linjärt kök med öppen planlösning, med en undermonterad diskho, luckor med infälld panel, grå skåp, bänkskiva i kvarts, grått stänkskydd, stänkskydd i sten, rostfria vitvaror, målat trägolv, en köksö och grått golv
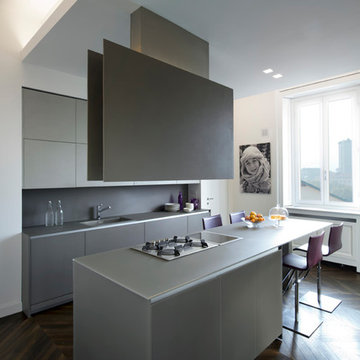
La grande cucina grigia ha le ante in resina e piano in vetro retrovernivìciato satinato. Al centro una grande isola con la zona bancone/pranzo e la sottile cappa soprastante
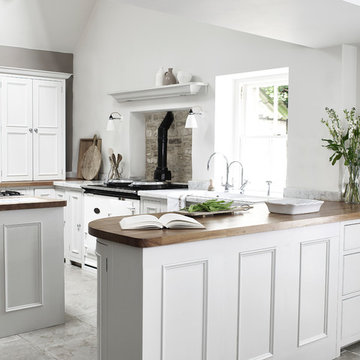
Chichester is an elegant update on a classic English style. Crafted from birch wood and decorated with traditional beading and smart cornices, Chichester offers a wide range of freestanding furniture and wall cabinets. With the option to customise the hand painted finish with any of our unique colours, it's our most affordable and versatile kitchen.
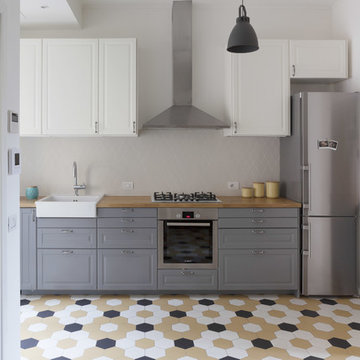
Photo by Marina Ferretti
Bild på ett mellanstort skandinaviskt linjärt kök med öppen planlösning, med en enkel diskho, grå skåp, träbänkskiva, stänkskydd i keramik, rostfria vitvaror, klinkergolv i keramik, flerfärgat golv, luckor med upphöjd panel och grått stänkskydd
Bild på ett mellanstort skandinaviskt linjärt kök med öppen planlösning, med en enkel diskho, grå skåp, träbänkskiva, stänkskydd i keramik, rostfria vitvaror, klinkergolv i keramik, flerfärgat golv, luckor med upphöjd panel och grått stänkskydd
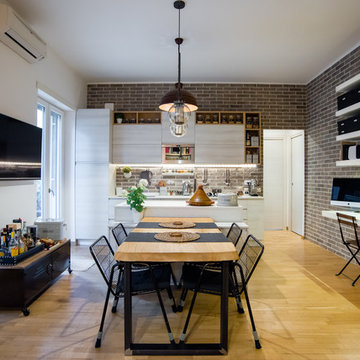
Open space con isola cucina integrata al tavolo in legno che funge da elemento di separazione con il living.
foto by Flavia Bombardieri
Inspiration för ett mellanstort industriellt linjärt kök och matrum, med släta luckor, grå skåp, grått stänkskydd och stänkskydd i tegel
Inspiration för ett mellanstort industriellt linjärt kök och matrum, med släta luckor, grå skåp, grått stänkskydd och stänkskydd i tegel
11 623 foton på linjärt kök, med grå skåp
5