11 623 foton på linjärt kök, med grå skåp
Sortera efter:Populärt i dag
121 - 140 av 11 623 foton
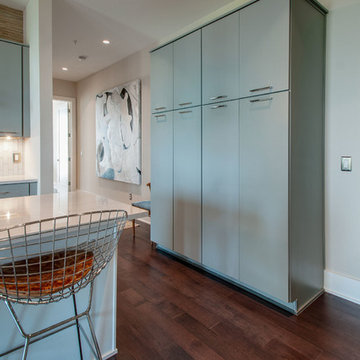
Idéer för små retro linjära vitt kök och matrum, med en undermonterad diskho, släta luckor, grå skåp, vitt stänkskydd, stänkskydd i keramik, rostfria vitvaror, en köksö och brunt golv
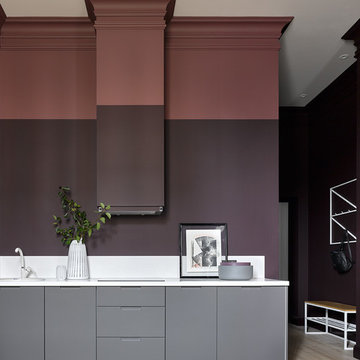
Сергей Ананьев
Inspiration för moderna linjära vitt kök, med släta luckor, grå skåp och beiget golv
Inspiration för moderna linjära vitt kök, med släta luckor, grå skåp och beiget golv
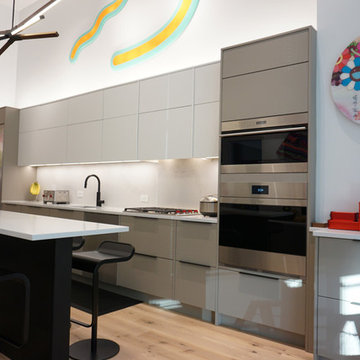
After initially attempting to go it alone, Charmaine hired IKD to lay out her IKEA kitchen. “It was difficult for me to envision how our kitchen would look using the IKEA Kitchen Planner. It just looked like boxes to me. I wanted to have a full kitchen rendering and that was why we chose IKD. We wanted to see how our kitchen would look and [see] other ways we can configure our cabinet sizes,” she says. She continues: “The price was so affordable and IKD really moved quickly with our design to meet the kitchen sales deadline.
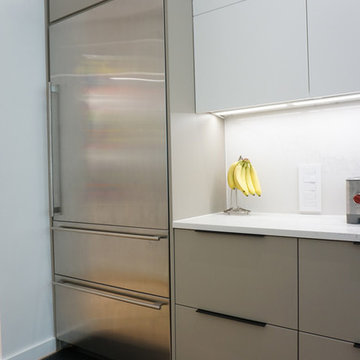
“The lowers were Super Matte Light Gray Slab and the uppers were Super Matte White Slab,” she says. To complement the cabinetry, she selected quartz countertops called Calacatta Nuvo from Caesarstone, purchased from Hempstead, NY-based Nassau Stone Depot. She also added a Sub-Zero refrigerator, Wolf cooktop, wall oven and microwave, Faber vent hood, Asko dishwasher and Insinkerator garbage disposal. “We decided to put our money into high-end appliances which really complemented our IKEA cabinetry,” she adds.

Furniture: Light grey gloss lacquered doors & matt medium grey island
Appliances: NEFF
Worktop: Silestone (aluminium nube)
Splashback: Decograze
Designed by Schmidt kitchens in Palmers green
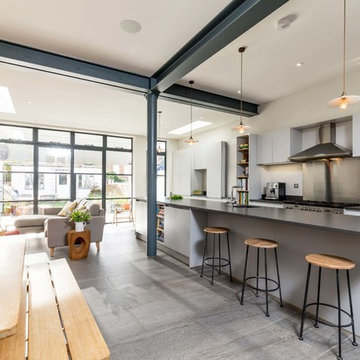
Foto på ett stort funkis svart linjärt kök med öppen planlösning, med släta luckor, grått stänkskydd, rostfria vitvaror, en köksö, grått golv, en undermonterad diskho, grå skåp och stänkskydd i metallkakel
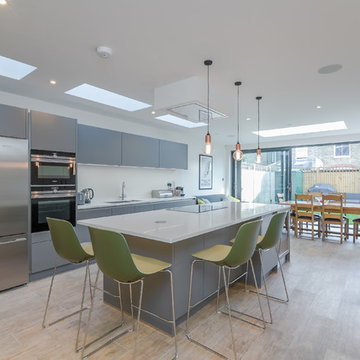
Inspiration för ett mellanstort funkis vit linjärt vitt kök och matrum, med en undermonterad diskho, släta luckor, grå skåp, bänkskiva i kvartsit, vitt stänkskydd, rostfria vitvaror, ljust trägolv, en köksö och brunt golv
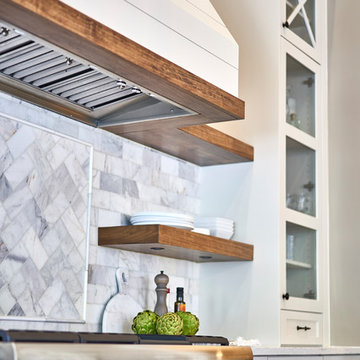
Idéer för stora vintage linjära vitt kök och matrum, med en rustik diskho, skåp i shakerstil, grå skåp, bänkskiva i kvarts, flerfärgad stänkskydd, stänkskydd i marmor, rostfria vitvaror, mellanmörkt trägolv, en köksö och grått golv
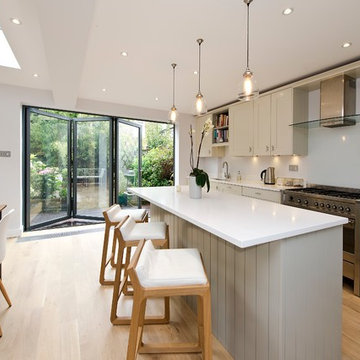
Modern inredning av ett mellanstort vit linjärt vitt kök och matrum, med en undermonterad diskho, luckor med infälld panel, grå skåp, bänkskiva i kvartsit, glaspanel som stänkskydd, rostfria vitvaror, ljust trägolv, en köksö och beiget golv

Lots of light and large open space make this kitchen a winner. The large island is great for entertaining and a fantastic workspace. Large circular pendant lights and undercabinet lighting enhance the natural light entering from the large picture windows.
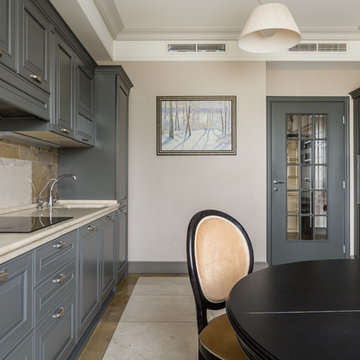
Ольга Шангина
Idéer för vintage linjära kök och matrum, med en integrerad diskho, luckor med upphöjd panel, grå skåp, beige stänkskydd och beiget golv
Idéer för vintage linjära kök och matrum, med en integrerad diskho, luckor med upphöjd panel, grå skåp, beige stänkskydd och beiget golv
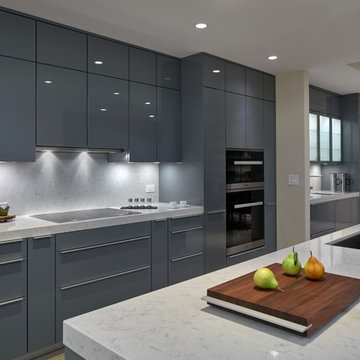
Brian Gassel
Exempel på ett stort modernt linjärt kök med öppen planlösning, med en undermonterad diskho, släta luckor, grå skåp, bänkskiva i kvartsit, vitt stänkskydd, rostfria vitvaror, ljust trägolv och en köksö
Exempel på ett stort modernt linjärt kök med öppen planlösning, med en undermonterad diskho, släta luckor, grå skåp, bänkskiva i kvartsit, vitt stänkskydd, rostfria vitvaror, ljust trägolv och en köksö
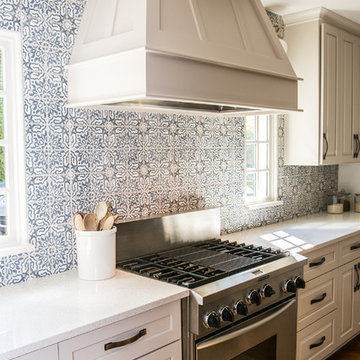
Lisa Konz Photography
Inspiration för ett mellanstort lantligt linjärt kök och matrum, med grå skåp, blått stänkskydd, stänkskydd i terrakottakakel, rostfria vitvaror, en köksö, brunt golv, en nedsänkt diskho, skåp i shakerstil, bänkskiva i kvarts och mellanmörkt trägolv
Inspiration för ett mellanstort lantligt linjärt kök och matrum, med grå skåp, blått stänkskydd, stänkskydd i terrakottakakel, rostfria vitvaror, en köksö, brunt golv, en nedsänkt diskho, skåp i shakerstil, bänkskiva i kvarts och mellanmörkt trägolv

Idéer för ett mycket stort modernt linjärt kök och matrum, med vitt stänkskydd, en köksö, släta luckor, stänkskydd i tunnelbanekakel, integrerade vitvaror, bänkskiva i betong, grå skåp, grått golv och mellanmörkt trägolv
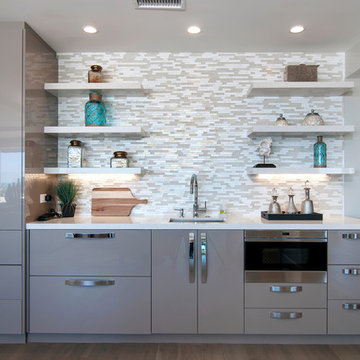
Kitchenette in family room area perfect for entertaining guests on the lower level.
Exempel på ett stort modernt vit linjärt vitt kök, med släta luckor, grå skåp, bänkskiva i kvartsit, vitt stänkskydd, stänkskydd i mosaik, integrerade vitvaror, ljust trägolv och en undermonterad diskho
Exempel på ett stort modernt vit linjärt vitt kök, med släta luckor, grå skåp, bänkskiva i kvartsit, vitt stänkskydd, stänkskydd i mosaik, integrerade vitvaror, ljust trägolv och en undermonterad diskho
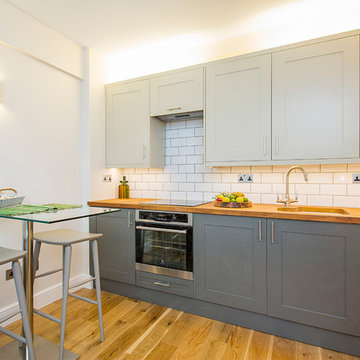
Nell Gwynn House
Modern inredning av ett mellanstort linjärt kök och matrum, med en undermonterad diskho, skåp i shakerstil, grå skåp, träbänkskiva, vitt stänkskydd, stänkskydd i tunnelbanekakel, rostfria vitvaror och ljust trägolv
Modern inredning av ett mellanstort linjärt kök och matrum, med en undermonterad diskho, skåp i shakerstil, grå skåp, träbänkskiva, vitt stänkskydd, stänkskydd i tunnelbanekakel, rostfria vitvaror och ljust trägolv
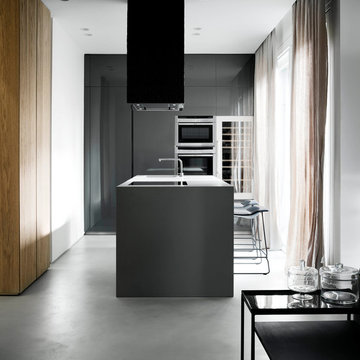
ph. Alberto Strada
Idéer för mellanstora funkis linjära kök med öppen planlösning, med släta luckor, en köksö, grå skåp och klinkergolv i porslin
Idéer för mellanstora funkis linjära kök med öppen planlösning, med släta luckor, en köksö, grå skåp och klinkergolv i porslin

The key design goal of the homeowners was to install “an extremely well-made kitchen with quality appliances that would stand the test of time”. The kitchen design had to be timeless with all aspects using the best quality materials and appliances. The new kitchen is an extension to the farmhouse and the dining area is set in a beautiful timber-framed orangery by Westbury Garden Rooms, featuring a bespoke refectory table that we constructed on site due to its size.
The project involved a major extension and remodelling project that resulted in a very large space that the homeowners were keen to utilise and include amongst other things, a walk in larder, a scullery, and a large island unit to act as the hub of the kitchen.
The design of the orangery allows light to flood in along one length of the kitchen so we wanted to ensure that light source was utilised to maximum effect. Installing the distressed mirror splashback situated behind the range cooker allows the light to reflect back over the island unit, as do the hammered nickel pendant lamps.
The sheer scale of this project, together with the exceptionally high specification of the design make this kitchen genuinely thrilling. Every element, from the polished nickel handles, to the integration of the Wolf steamer cooktop, has been precisely considered. This meticulous attention to detail ensured the kitchen design is absolutely true to the homeowners’ original design brief and utilises all the innovative expertise our years of experience have provided.
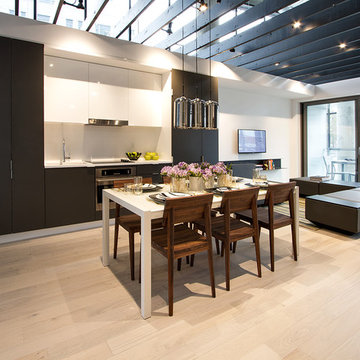
River City Phase 3, located in the east end of Waterfront Toronto's West Don Lands. This Urban Capital project features unique and bold architecture that breaks away from the standard high-rise structure. Sleek and smartly designed, the open kitchen space features AyA's Bowery Slate and Modena Classic White cabinetry.

Bespoke larder with fit-out painted in Little Greene's French Grey. Spice racks painted in Little Greene's Lead colour.
Larder worktop is Carrara marble.
11 623 foton på linjärt kök, med grå skåp
7