1 750 foton på linjärt kök, med luckor med glaspanel
Sortera efter:
Budget
Sortera efter:Populärt i dag
101 - 120 av 1 750 foton
Artikel 1 av 3
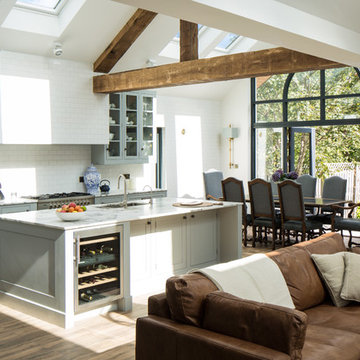
Photos by Brian MacLochlainn of www.BMLmedia.ie
A renovated Arts and Crafts House in Dublin -
Designed by - Rhatigan & Hick and Aine Sweeney, Interior Designer
This Transitional New York loft style kitchen in Dublin encompasses the best in modern family living. A beautifully crafted, handmade kitchen by acclaimed Furniture Makers, Rhatigan & Hick emphasizes the height and volume in this light filled 400 sq. ft extension. The style is strikingly simple but uncompromising in its open plan nature.
This kitchen is designed to display, not hide the families motley collection of white and blue porcelain ,pewter, brass and mixed china ware. The soft palette of greys, greens and Off Whites harmonizes with the garden beyond the double french doors and reflects the light that pours through the Velux windows that cover the cathedral vaulted ceiling .
Equal attention to detail has been paid to the relaxed antique style of leather and wool dining chairs with orangerie table, the beautiful panelled joinery and built in furniture in the family room, the soaring aluclad graphite windows commissioned by the designer for this project and the distressed timber ceiling beams creating a beautiful, laid back room that the family spend most of their time in.
This home has been furnished with care and consideration shown to every detail from the soft-worn leather sofas and chairs, the calacatta marble worktops, wool and linen/ cotton blend soft furnishing inspired by colours from the Irish landscape.
Aged brass hardware finishes, oiled french wooden floors and a layered lighting scheme add to the comfort of this family home that effortless embraces and connects contemporary living with the original footprint of this lovely period house.
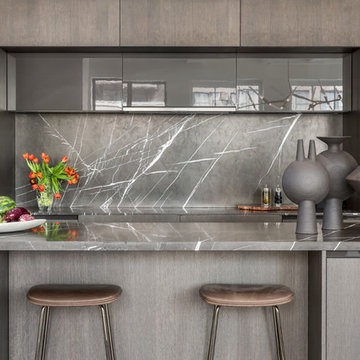
Photographer: Evan Joseph
Broker: Raphael Deniro, Douglas Elliman
Design: Bryan Eure
Bild på ett mellanstort funkis linjärt kök och matrum, med luckor med glaspanel, skåp i mörkt trä, integrerade vitvaror, ljust trägolv och en köksö
Bild på ett mellanstort funkis linjärt kök och matrum, med luckor med glaspanel, skåp i mörkt trä, integrerade vitvaror, ljust trägolv och en köksö
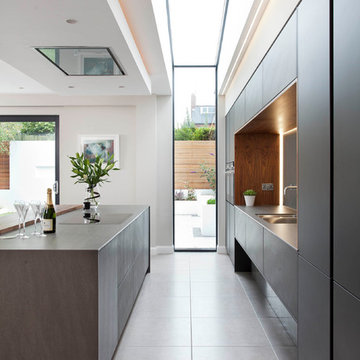
Rory Corrigan
Inspiration för ett stort funkis linjärt kök med öppen planlösning, med luckor med glaspanel och en köksö
Inspiration för ett stort funkis linjärt kök med öppen planlösning, med luckor med glaspanel och en köksö
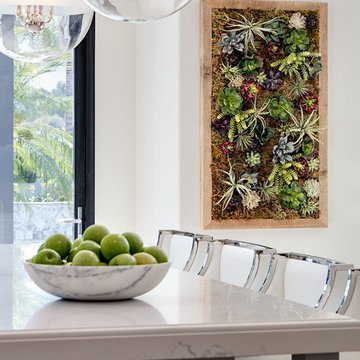
Idéer för att renovera ett stort maritimt linjärt kök med öppen planlösning, med en undermonterad diskho, luckor med glaspanel, vita skåp, bänkskiva i kvartsit, flerfärgad stänkskydd, stänkskydd i stenkakel, rostfria vitvaror, klinkergolv i keramik och en köksö
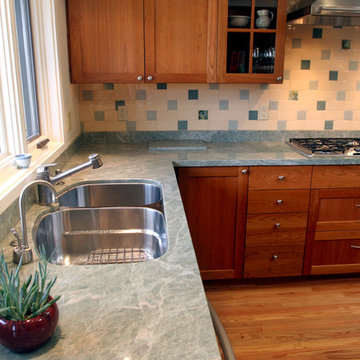
Stephanie Barnes-Castro is a full service architectural firm specializing in sustainable design serving Santa Cruz County. Her goal is to design a home to seamlessly tie into the natural environment and be aesthetically pleasing and energy efficient.
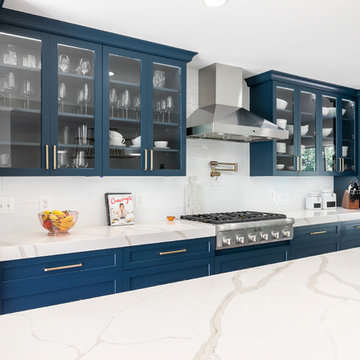
Foto på ett mycket stort funkis vit linjärt kök och matrum, med en undermonterad diskho, luckor med glaspanel, blå skåp, bänkskiva i kvarts, vitt stänkskydd, stänkskydd i keramik, rostfria vitvaror, ljust trägolv, en köksö och beiget golv
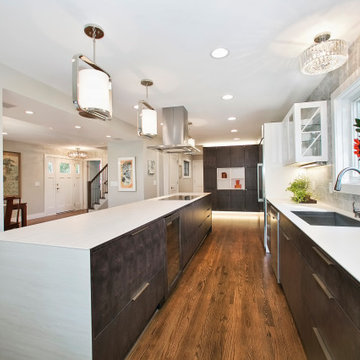
This Puustelli Miinus eco-friendly kitchen uses lacquered dark brown birch veneer doors for low units and tall units. The glazed wall units have the white bio-composite frames exposed, and white painted birch veneer panel doors. The work surfaces are a 6mm matte white ceramic, which are supported by 16mm white painted birch frames. The stainless steel appliances, sink, taps, and handles add to the quality look and feel of the overall kitchen. Featuring a central kitchen island with electric hob, overhead extractor fan, and pendant lighting.
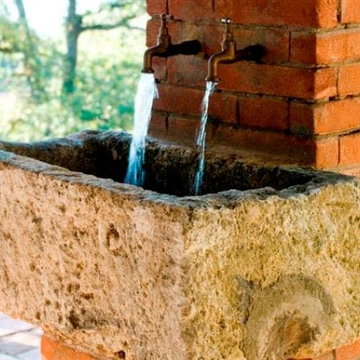
Images by 'Ancient Surfaces'
Product name: Antique Stone Sinks
Contacts: (212) 461-0245
Email: Sales@ancientsurfaces.com
Website: www.AncientSurfaces.com
Those are the best of ancient marble and stone sinks. Their composition, textures and subject are unique. If you want to own a fine sink that is both functional and art historic for your kitchen look no further.
Those sinks would have been a badge of honor in any grand architect or master designer's house. The likes of Wallace Neff, Addison Mizner or Michael Taylor would have designed an entire room or even a house around them...
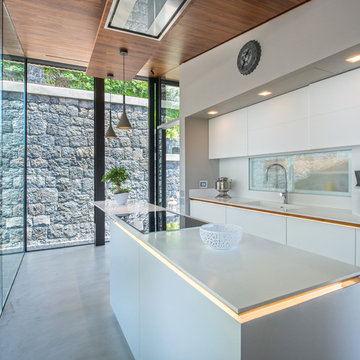
Inspiration för ett mellanstort funkis linjärt kök, med en integrerad diskho, luckor med glaspanel, vita skåp, glaspanel som stänkskydd, klinkergolv i porslin och en köksö
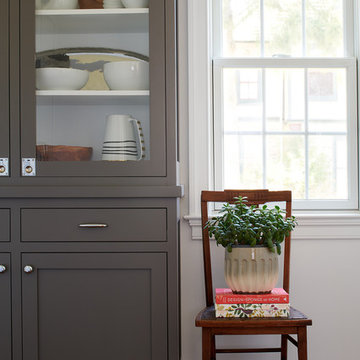
A perfectly styled floor to ceiling grey shaker cabinet with glass front doors in the butler’s pantry provides storage that pleases the eye.
You can see, if you peek off the left, that this pantry space is open to the laundry room, which was fully outfitted with custom cabinets as well. The coolest feature? A laundry chute that connects a window bench in the second floor master suite with this first floor laundry room.
photo credit: Rebecca McAlpin
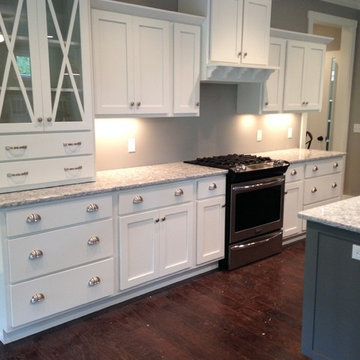
Idéer för att renovera ett litet vintage linjärt kök och matrum, med luckor med glaspanel, vita skåp, granitbänkskiva, svarta vitvaror, mellanmörkt trägolv, en köksö och brunt golv
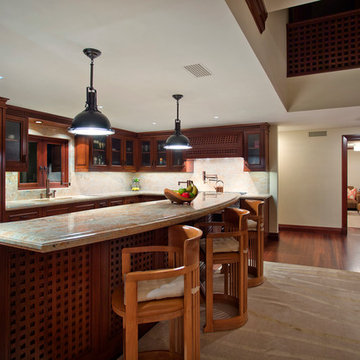
The kitchen appliances are all faced with custom door fronts to match the design of the grid pattern throughout the home. Custom designed edge details on both the island and the countertops. The cabinet hardware was custom designed as well the faucet and pot filler were custom designed through Waterstone.
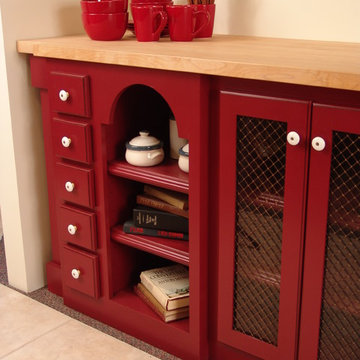
red base cabinet w/ maple butcher block countertop, doors w/wire mesh and glass, open shelves w/ arched rail, square posts
Inspiration för ett litet lantligt linjärt kök och matrum, med luckor med glaspanel, röda skåp, träbänkskiva och en köksö
Inspiration för ett litet lantligt linjärt kök och matrum, med luckor med glaspanel, röda skåp, träbänkskiva och en köksö
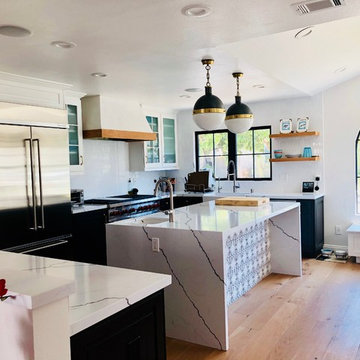
This little cottage was transformed into this dramatic Mediterranean Villa by the sea. We added an additional 55 square feet of living space to this kitchen/dining room areas and we opened up the wall that leads into the living room transforming the living space into a functional beautiful space that includes a Chef's kitchen with pantry and island area, custom booth seating and storage.

Kitchen Renovation, concrete countertops, herringbone slate flooring, and open shelving over the sink make the space cozy and functional. Handmade mosaic behind the sink that adds character to the home.
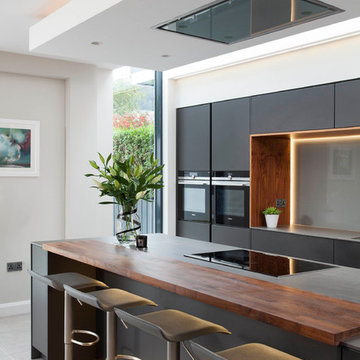
Rory Corrigan
Inredning av ett modernt stort linjärt kök med öppen planlösning, med luckor med glaspanel och en köksö
Inredning av ett modernt stort linjärt kök med öppen planlösning, med luckor med glaspanel och en köksö
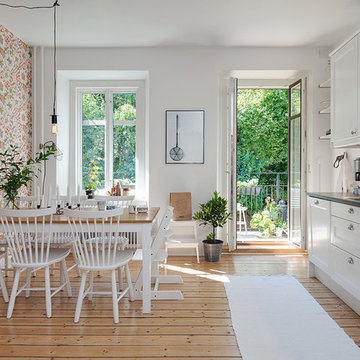
Inspiration för mellanstora nordiska linjära kök och matrum, med en dubbel diskho, luckor med glaspanel, vita skåp, vitt stänkskydd, mellanmörkt trägolv och bänkskiva i rostfritt stål
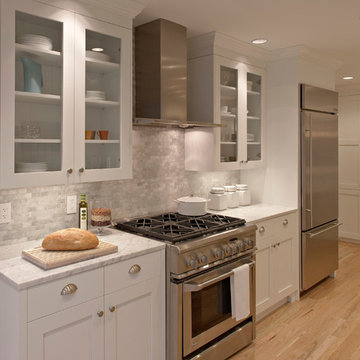
The first priority for these new homeowners was to convert their small, serviceable kitchen into their dream kitchen with actual cooking being a distant second priority. They wanted the styling to be traditional, in keeping with the Edwardian details of their home, white, and fresh looking. Michael Merrill Design Studio designed this space with a goal of creating an area that was wonderful to look at and possibly to cook in.
The floor plan was reworked to create an over-scaled galley kitchen. The refrigerator was relocated, making room for a wonderful pantry while the opening between the kitchen and the dining room was positioned where it should have been all along. White painted cabinets, stainless steel appliances, high backsplashes, and Carrera marble countertops provide a modern take on a traditional look. (2006-2007)
Photos © Daniel Moore Photography

Foto på ett mellanstort vintage grå linjärt kök med öppen planlösning, med luckor med glaspanel, vita skåp, bänkskiva i koppar, beige stänkskydd, glaspanel som stänkskydd, svarta vitvaror, en integrerad diskho, laminatgolv och brunt golv
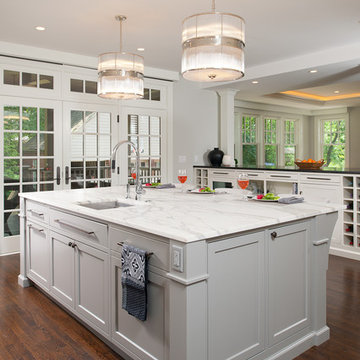
Feast your eyes upon this simply stunning kitchen. The attention to detail, flawless craftsmanship, and expert design culminated in this room. From ultra modern lighting, showcase cabinetry, and a over-sized island that belongs in an art gallery, this kitchen is art. After all, it is the heart of the homeWall Paint: PPG1009-1, Tundra Frost - Eggshell
Flooring: Minwax - Espresso
Custom Cabinetry and millwork by Master Remodelers
Cabinetry and Millwork Paint: PPG1001-4, Flagstone - Semi-gloss
Doors and Windows by MarvinAbsolute
Counter Tops: Absolute Black honed finish
Island: Calacatta Marble from DenteTrikeenan Modulous Back Splash: Egyptian Cotton 3"x6" tiles with
Ardex Grout- Charcoal Dust #23 sanded
VentAHood and Wolf Range
SubZero Refrigerator
U-Line Wine Refrigerator
Dishwashers : Miele
Gally Sink from Splash with Chrome Dornbracht faucet
1 750 foton på linjärt kök, med luckor med glaspanel
6