1 750 foton på linjärt kök, med luckor med glaspanel
Sortera efter:
Budget
Sortera efter:Populärt i dag
141 - 160 av 1 750 foton
Artikel 1 av 3
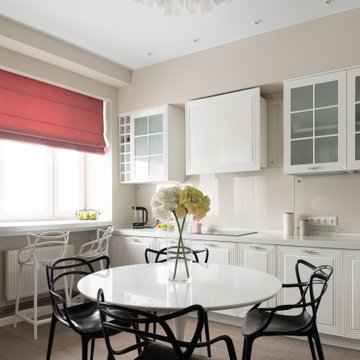
Inspiration för mellanstora klassiska linjära grått kök med öppen planlösning, med en integrerad diskho, luckor med glaspanel, vita skåp, bänkskiva i koppar, beige stänkskydd, glaspanel som stänkskydd, svarta vitvaror, laminatgolv och brunt golv
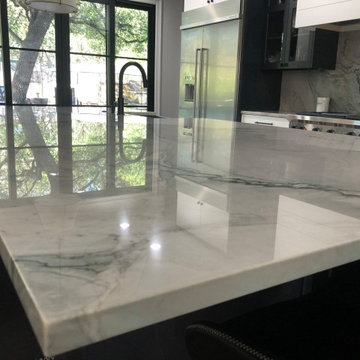
Beautiful 3 CM Statuario Quartzite island, perimeter counter tops, and full backsplash from Architectural Granite and Marble paired with stainless steel appliances and black exposed farmhouse sink. Fabrication and installation by Blue Label Granite in Buda, TX.
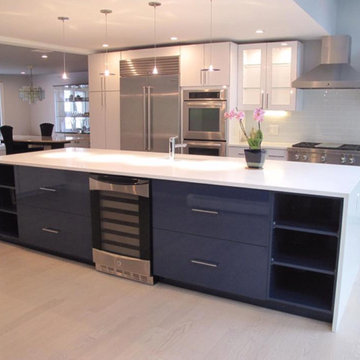
Inspiration för ett mellanstort funkis linjärt kök med öppen planlösning, med en undermonterad diskho, luckor med glaspanel, vita skåp, bänkskiva i kvartsit, grått stänkskydd, stänkskydd i keramik, rostfria vitvaror, ljust trägolv, en köksö och beiget golv
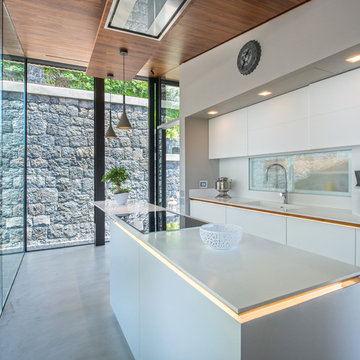
Inspiration för ett mellanstort funkis linjärt kök, med en integrerad diskho, luckor med glaspanel, vita skåp, glaspanel som stänkskydd, klinkergolv i porslin och en köksö
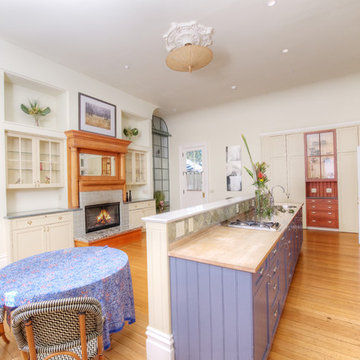
Country home's family room with kitchen and fireplace.
Presented by Cristina di Grazia at 415-710-1048 for additional information.
Klassisk inredning av ett stort linjärt kök och matrum, med en integrerad diskho, luckor med glaspanel, blå skåp, träbänkskiva, blått stänkskydd, stänkskydd i keramik, rostfria vitvaror, mellanmörkt trägolv och en köksö
Klassisk inredning av ett stort linjärt kök och matrum, med en integrerad diskho, luckor med glaspanel, blå skåp, träbänkskiva, blått stänkskydd, stänkskydd i keramik, rostfria vitvaror, mellanmörkt trägolv och en köksö
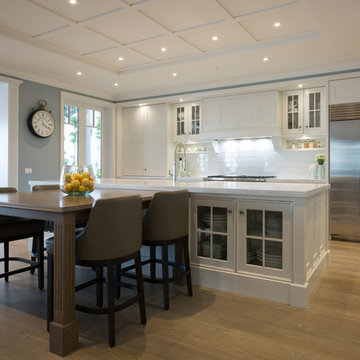
Intense Photography
Inspiration för stora maritima linjära kök och matrum, med en rustik diskho, vita skåp, vitt stänkskydd, stänkskydd i tunnelbanekakel, rostfria vitvaror, mellanmörkt trägolv, en köksö, luckor med glaspanel och brunt golv
Inspiration för stora maritima linjära kök och matrum, med en rustik diskho, vita skåp, vitt stänkskydd, stänkskydd i tunnelbanekakel, rostfria vitvaror, mellanmörkt trägolv, en köksö, luckor med glaspanel och brunt golv
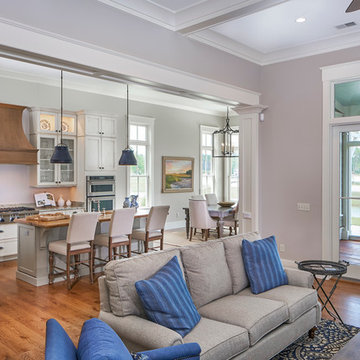
An open floor plan is an essential ingredient in a Low Country Cottage - where space is maximized, all the while seeming to be wide open. Here we see the great room, featuring 12' ceiling, French sliding doors to the screened in porch and marsh view, the open kitchen with a beautiful Wormy Chestnut hardwood topped kitchen island, Roma White granite countertops and glass-front cabinets, pendulum lighting and the dining room, with the same great view. This house has been designed to let in the light and let out the view.
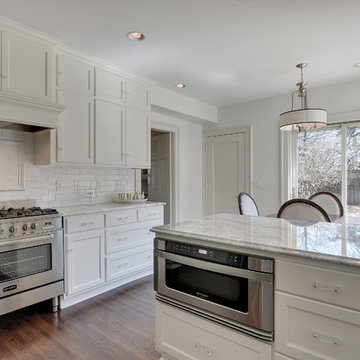
Idéer för att renovera ett stort vintage linjärt kök och matrum, med en nedsänkt diskho, luckor med glaspanel, vita skåp, granitbänkskiva, vitt stänkskydd, stänkskydd i keramik, rostfria vitvaror, mellanmörkt trägolv, en halv köksö och brunt golv
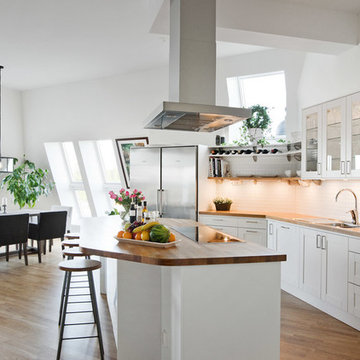
Inspiration för ett skandinaviskt linjärt kök, med en dubbel diskho, luckor med glaspanel, vita skåp, träbänkskiva, vitt stänkskydd, rostfria vitvaror, ljust trägolv och en köksö
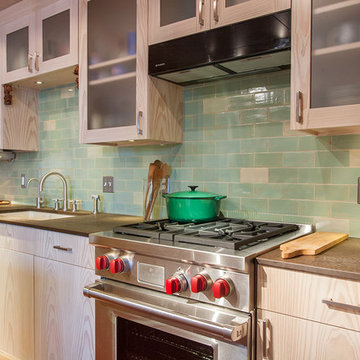
Inspiration för mellanstora moderna linjära kök och matrum, med en dubbel diskho, luckor med glaspanel, skåp i slitet trä, granitbänkskiva, grönt stänkskydd, stänkskydd i tunnelbanekakel, rostfria vitvaror, ljust trägolv och en köksö
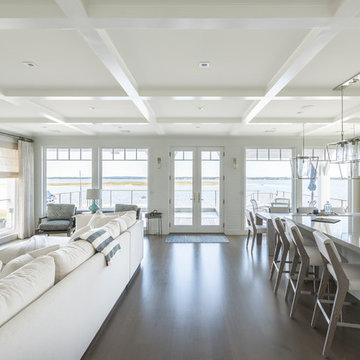
The contemporary great room, including kitchen, living room, reading area, and dining room, overlooks the bay side of the Hamptons.
Photo by: Daniel Contelmo Jr.
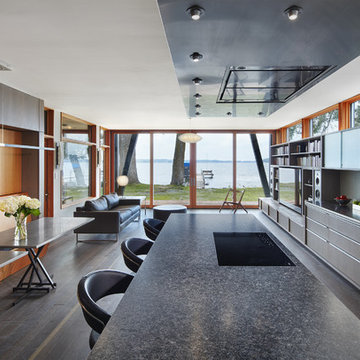
The homeowners sought to create a modest, modern, lakeside cottage, nestled into a narrow lot in Tonka Bay. The site inspired a modified shotgun-style floor plan, with rooms laid out in succession from front to back. Simple and authentic materials provide a soft and inviting palette for this modern home. Wood finishes in both warm and soft grey tones complement a combination of clean white walls, blue glass tiles, steel frames, and concrete surfaces. Sustainable strategies were incorporated to provide healthy living and a net-positive-energy-use home. Onsite geothermal, solar panels, battery storage, insulation systems, and triple-pane windows combine to provide independence from frequent power outages and supply excess power to the electrical grid.
Photos by Corey Gaffer
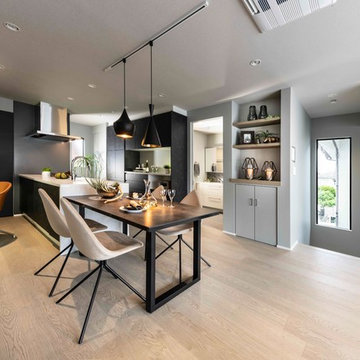
食事の支度をしながら、お子様の勉強を見てあげられる
配置にしています。
Idéer för ett avskilt, mellanstort modernt vit linjärt kök, med en integrerad diskho, luckor med glaspanel, svarta skåp, bänkskiva i återvunnet glas, brunt stänkskydd, integrerade vitvaror, plywoodgolv, en köksö och grått golv
Idéer för ett avskilt, mellanstort modernt vit linjärt kök, med en integrerad diskho, luckor med glaspanel, svarta skåp, bänkskiva i återvunnet glas, brunt stänkskydd, integrerade vitvaror, plywoodgolv, en köksö och grått golv
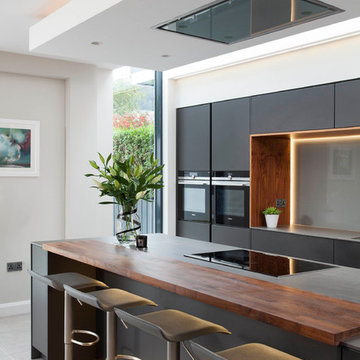
Rory Corrigan
Inredning av ett modernt stort linjärt kök med öppen planlösning, med luckor med glaspanel och en köksö
Inredning av ett modernt stort linjärt kök med öppen planlösning, med luckor med glaspanel och en köksö
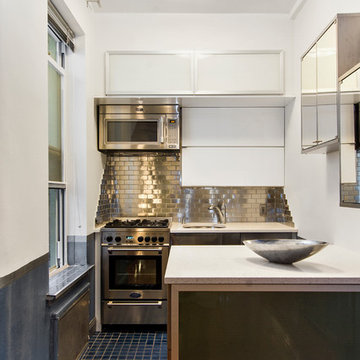
Gotham Photo Company
Modern inredning av ett litet linjärt kök med öppen planlösning, med en undermonterad diskho, luckor med glaspanel, skåp i rostfritt stål, bänkskiva i kvarts, stänkskydd med metallisk yta, stänkskydd i tunnelbanekakel, rostfria vitvaror, klinkergolv i keramik och en köksö
Modern inredning av ett litet linjärt kök med öppen planlösning, med en undermonterad diskho, luckor med glaspanel, skåp i rostfritt stål, bänkskiva i kvarts, stänkskydd med metallisk yta, stänkskydd i tunnelbanekakel, rostfria vitvaror, klinkergolv i keramik och en köksö
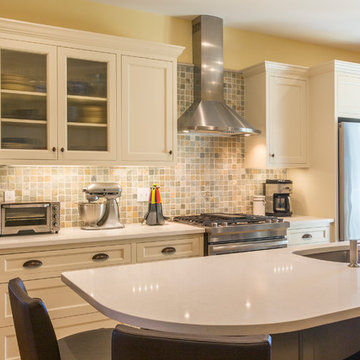
The owner of this distinguished Somerville late Victorian wanted not just a new kitchen, but a more efficient and healthier house overall. The challenge wasn’t just to capture the light and view towards the Boston skyline; we also needed to improve the space plan and work flow. Overlaid on those goals, we needed to respect the carefully maintained Victorian character of the rest of the home and bring that sensibility back into the kitchen space.
OPENING THE SPACE
We removed the wall that isolated the sink space to create one unified kitchen area. We relocated the sink to a center island so that we could replace the small window with a large sliding glass door out onto the deck and the view of the skyline.
REPURPOSING MATERIALS
We salvaged and re-used the honey-colored southern yellow pine wainscoting; we matched and extended it to a window seat and laundry room door to create continuity and tie those new elements to the old. The cabinets and counters have traditional styling in light colors to reflect the light from the new sliding doors deep into the space. More light from the rear utility stairs is brought into the space by means of a frosted glass door.
IMPROVING EFFICIENCY
More prosaically, but just as important to the client and the project team, we upgraded the insulation and air-sealing throughout the house to improve the home’s comfort and efficiency.
Photo by Jim Raycroft
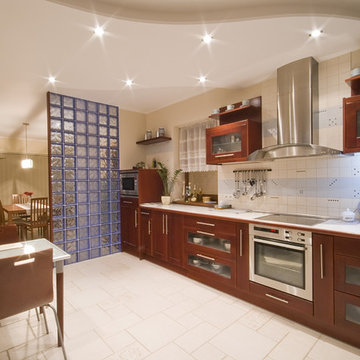
Foto på ett stort amerikanskt linjärt kök och matrum, med en enkel diskho, luckor med glaspanel, skåp i mellenmörkt trä, träbänkskiva, beige stänkskydd, stänkskydd i keramik, rostfria vitvaror och ljust trägolv
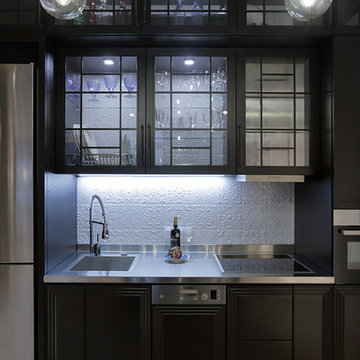
Inspiration för små industriella linjära grått kök med öppen planlösning, med en undermonterad diskho, luckor med glaspanel, svarta skåp, bänkskiva i rostfritt stål och en köksö

Foto på ett mellanstort vintage grå linjärt kök med öppen planlösning, med luckor med glaspanel, vita skåp, bänkskiva i koppar, beige stänkskydd, glaspanel som stänkskydd, svarta vitvaror, en integrerad diskho, laminatgolv och brunt golv
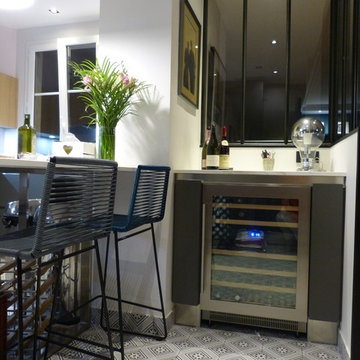
Cette cave à vin Dunavox de 46 bouteilles (référence DAU-46.146DSS) a été installée en septembre 2017 dans une cuisine contemporaine flambant neuve du 16e arrondissement à Paris.
1 750 foton på linjärt kök, med luckor med glaspanel
8