714 foton på linjärt kök, med skiffergolv
Sortera efter:
Budget
Sortera efter:Populärt i dag
41 - 60 av 714 foton
Artikel 1 av 3
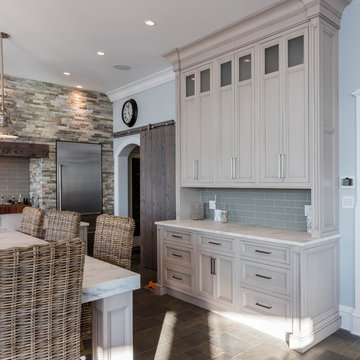
This spacious, coastal style kitchen has an abundance of natural light which illuminates the natural tones & textures of the slate flooring, marble countertops, stone hearth, and wooden elements within this space. This kitchen is equipped with a Wolf range, microwave and warming drawers, and two built-in Sub-Zero refrigerators. With breath taking views throughout the kitchen and living area, it becomes the perfect oasis.
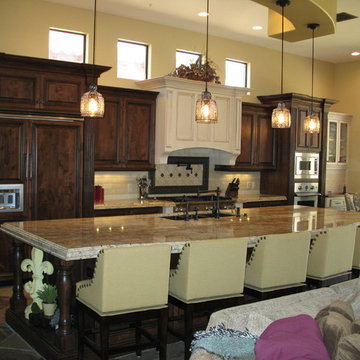
larry page
Idéer för att renovera ett mellanstort vintage linjärt kök med öppen planlösning, med en dubbel diskho, luckor med upphöjd panel, skåp i mörkt trä, bänkskiva i kvartsit, stänkskydd i tunnelbanekakel, integrerade vitvaror, skiffergolv och en köksö
Idéer för att renovera ett mellanstort vintage linjärt kök med öppen planlösning, med en dubbel diskho, luckor med upphöjd panel, skåp i mörkt trä, bänkskiva i kvartsit, stänkskydd i tunnelbanekakel, integrerade vitvaror, skiffergolv och en köksö

Christine Costa
Inspiration för ett litet eklektiskt linjärt kök, med en undermonterad diskho, luckor med infälld panel, beige skåp, granitbänkskiva, gult stänkskydd, stänkskydd i tunnelbanekakel, rostfria vitvaror, skiffergolv och svart golv
Inspiration för ett litet eklektiskt linjärt kök, med en undermonterad diskho, luckor med infälld panel, beige skåp, granitbänkskiva, gult stänkskydd, stänkskydd i tunnelbanekakel, rostfria vitvaror, skiffergolv och svart golv
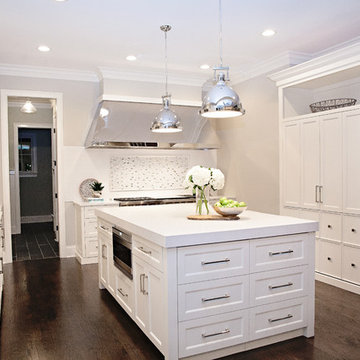
Krista Sobkowiak
Idéer för avskilda, mellanstora vintage linjära kök, med en undermonterad diskho, luckor med infälld panel, skåp i mörkt trä, bänkskiva i koppar, grönt stänkskydd, stänkskydd i mosaik, rostfria vitvaror, skiffergolv och en köksö
Idéer för avskilda, mellanstora vintage linjära kök, med en undermonterad diskho, luckor med infälld panel, skåp i mörkt trä, bänkskiva i koppar, grönt stänkskydd, stänkskydd i mosaik, rostfria vitvaror, skiffergolv och en köksö
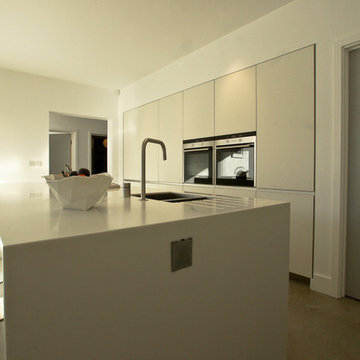
Inspiration för mellanstora moderna linjära kök och matrum, med en undermonterad diskho, släta luckor, vita skåp, bänkskiva i glas, svarta vitvaror, skiffergolv och en köksö

Central kitchen with slate sink, and breakfast nook.
Photo by John W. Hession
Foto på ett stort amerikanskt linjärt kök och matrum, med en undermonterad diskho, luckor med infälld panel, skåp i mellenmörkt trä, bänkskiva i täljsten, svart stänkskydd, stänkskydd i sten, rostfria vitvaror, skiffergolv och en köksö
Foto på ett stort amerikanskt linjärt kök och matrum, med en undermonterad diskho, luckor med infälld panel, skåp i mellenmörkt trä, bänkskiva i täljsten, svart stänkskydd, stänkskydd i sten, rostfria vitvaror, skiffergolv och en köksö
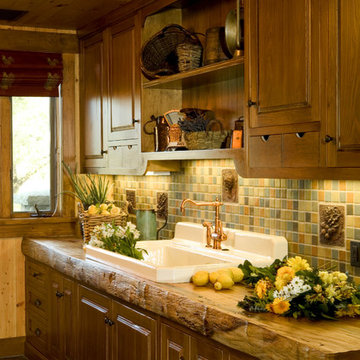
This is actually a room for to process the fruit and nuts picked on the ranch- not really a kitchen! Rustic custom made and handscraped alder cabinets. Stained medium brown with a dark glaze coat. Kohler sink sets into one solid, thick piece of sycamore slab wood counter. This was custom made by a local craftsman. Random stone slate floor, handpainted glazed tile backsplash with metal tile inserts.
This rustic working walnut ranch in the mountains features natural wood beams, real stone fireplaces with wrought iron screen doors, antiques made into furniture pieces, and a tree trunk bed. All wrought iron lighting, hand scraped wood cabinets, exposed trusses and wood ceilings give this ranch house a warm, comfortable feel. The powder room shows a wrap around mosaic wainscot of local wildflowers in marble mosaics, the master bath has natural reed and heron tile, reflecting the outdoors right out the windows of this beautiful craftman type home. The kitchen is designed around a custom hand hammered copper hood, and the family room's large TV is hidden behind a roll up painting. Since this is a working farm, their is a fruit room, a small kitchen especially for cleaning the fruit, with an extra thick piece of eucalyptus for the counter top.
Project Location: Santa Barbara, California. Project designed by Maraya Interior Design. From their beautiful resort town of Ojai, they serve clients in Montecito, Hope Ranch, Malibu, Westlake and Calabasas, across the tri-county areas of Santa Barbara, Ventura and Los Angeles, south to Hidden Hills- north through Solvang and more.
Project Location: Santa Barbara, California. Project designed by Maraya Interior Design. From their beautiful resort town of Ojai, they serve clients in Montecito, Hope Ranch, Malibu, Westlake and Calabasas, across the tri-county areas of Santa Barbara, Ventura and Los Angeles, south to Hidden Hills- north through Solvang and more.
Vance Simms contractor
Peter Malinowski, photographer
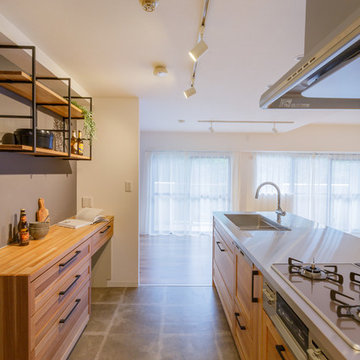
Inspiration för minimalistiska linjära brunt kök, med en enkel diskho, släta luckor, bruna skåp, bänkskiva i rostfritt stål, skiffergolv, en halv köksö och grått golv

Kitchen Renovation, concrete countertops, herringbone slate flooring, and open shelving over the sink make the space cozy and functional. Handmade mosaic behind the sink that adds character to the home.
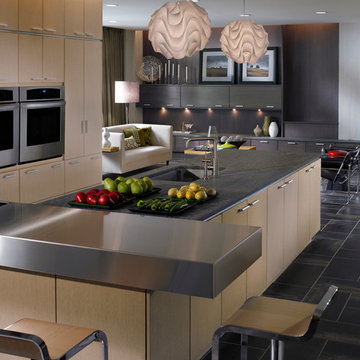
The Metropolitan kitchen is a striking example of contemporary minimalist design. Vanguard Plus Rift-cut Veneer is shown in two variations. The kitchen cabinets feature vertical wood grain with a Champagne finish, while the horizontal wood grain and Steel Grey finish on the media center complements its lighter counterpart. Countertops are a combination of steel and granite. Playing to the concept of clean, contemporary European styling, the Metropolitan Design Theme maintains a focus on the overall look of the space and the materials used. The open floor plan and minimal accessories also help to uphold the room’s focus. Photography by Wood-Mode.
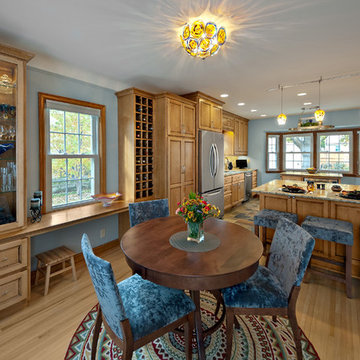
Removing a wall between a small kitchen and dining room allowed for a large kitchen renovation. The slate floor, mosaic tile, granite countertops and LED lighting all make this room glow. The new layout, including a peninsula and custom cabinets, increase the room’s functionality and use of space. The homeowner’s custom glass art chandelier and pendants were the inspiration for the color scheme.
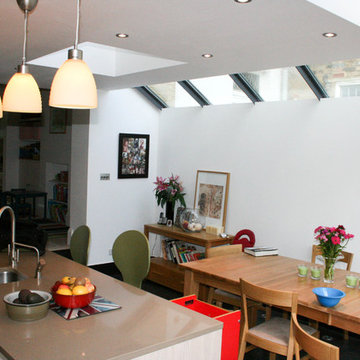
A R P Design Solutions Photography
Idéer för stora funkis linjära kök med öppen planlösning, med en nedsänkt diskho, släta luckor, beige skåp, granitbänkskiva, vitt stänkskydd, glaspanel som stänkskydd, integrerade vitvaror, skiffergolv och en köksö
Idéer för stora funkis linjära kök med öppen planlösning, med en nedsänkt diskho, släta luckor, beige skåp, granitbänkskiva, vitt stänkskydd, glaspanel som stänkskydd, integrerade vitvaror, skiffergolv och en köksö
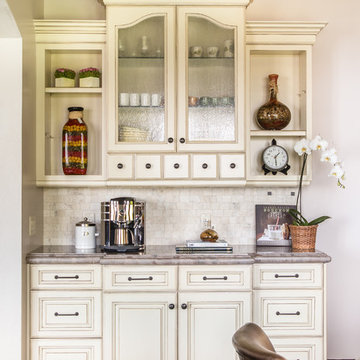
Cristopher Nolasco
Idéer för stora medelhavsstil linjära kök och matrum, med en rustik diskho, luckor med upphöjd panel, beige skåp, granitbänkskiva, beige stänkskydd, stänkskydd i stenkakel, rostfria vitvaror, skiffergolv och en köksö
Idéer för stora medelhavsstil linjära kök och matrum, med en rustik diskho, luckor med upphöjd panel, beige skåp, granitbänkskiva, beige stänkskydd, stänkskydd i stenkakel, rostfria vitvaror, skiffergolv och en köksö
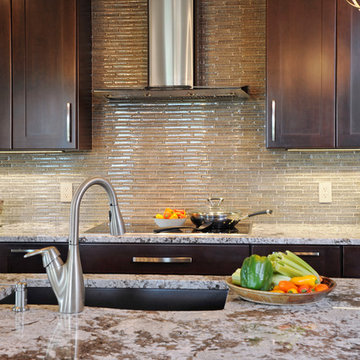
Dan Feldkamp
Bild på ett stort vintage linjärt kök med öppen planlösning, med en undermonterad diskho, skåp i shakerstil, skåp i mörkt trä, granitbänkskiva, grått stänkskydd, stänkskydd i mosaik, rostfria vitvaror, skiffergolv, en köksö och grått golv
Bild på ett stort vintage linjärt kök med öppen planlösning, med en undermonterad diskho, skåp i shakerstil, skåp i mörkt trä, granitbänkskiva, grått stänkskydd, stänkskydd i mosaik, rostfria vitvaror, skiffergolv, en köksö och grått golv
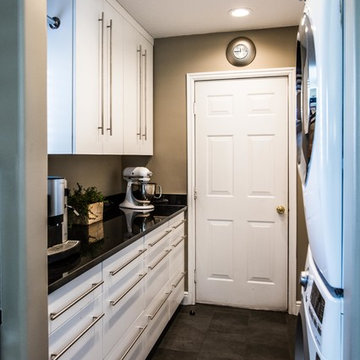
Inredning av ett modernt mellanstort linjärt skafferi, med släta luckor, vita skåp, bänkskiva i koppar, vita vitvaror, skiffergolv och svart golv
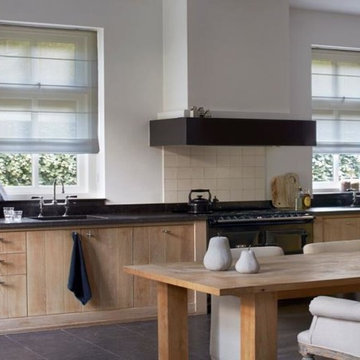
Idéer för ett stort modernt linjärt kök och matrum, med en undermonterad diskho, släta luckor, skåp i ljust trä, bänkskiva i täljsten, vitt stänkskydd, stänkskydd i keramik, svarta vitvaror, skiffergolv och grått golv
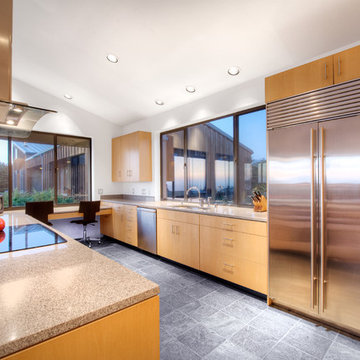
Sea Arches is a stunning modern architectural masterpiece, perched atop an eleven-acre peninsular promontory rising 160 feet above the Pacific Ocean on northern California’s spectacular Mendocino coast. Surrounded by the ocean on 3 sides and presiding over unparalleled vistas of sea and surf, Sea Arches includes 2,000 feet of ocean frontage, as well as beaches that extend some 1,300 feet. This one-of-a-kind property also includes one of the famous Elk Sea Stacks, a grouping of remarkable ancient rock outcroppings that tower above the Pacific, and add a powerful and dramatic element to the coastal scenery. Integrated gracefully into its spectacular setting, Sea Arches is set back 500 feet from the Pacific Coast Hwy and is completely screened from public view by more than 400 Monterey cypress trees. Approached by a winding, tree-lined drive, the main house and guesthouse include over 4,200 square feet of modern living space with four bedrooms, two mezzanines, two mini-lofts, and five full bathrooms. All rooms are spacious and the hallways are extra-wide. A cantilevered, raised deck off the living-room mezzanine provides a stunningly close approach to the ocean. Walls of glass invite views of the enchanting scenery in every direction: north to the Elk Sea Stacks, south to Point Arena and its historic lighthouse, west beyond the property’s captive sea stack to the horizon, and east to lofty wooded mountains. All of these vistas are enjoyed from Sea Arches and from the property’s mile-long groomed trails that extend along the oceanfront bluff tops overlooking the beautiful beaches on the north and south side of the home. While completely private and secluded, Sea Arches is just a two-minute drive from the charming village of Elk offering quaint and cozy restaurants and inns. A scenic seventeen-mile coastal drive north will bring you to the picturesque and historic seaside village of Mendocino which attracts tourists from near and far. One can also find many world-class wineries in nearby Anderson Valley. All of this just a three-hour drive from San Francisco or if you choose to fly, Little River Airport, with its mile long runway, is only 16 miles north of Sea Arches. Truly a special and unique property, Sea Arches commands some of the most dramatic coastal views in the world, and offers superb design, construction, and high-end finishes throughout, along with unparalleled beauty, tranquility, and privacy. Property Highlights: • Idyllically situated on a one-of-a-kind eleven-acre oceanfront parcel • Dwelling is completely screened from public view by over 400 trees • Includes 2,000 feet of ocean frontage plus over 1,300 feet of beaches • Includes one of the famous Elk Sea Stacks connected to the property by an isthmus • Main house plus private guest house totaling over 4300 sq ft of superb living space • 4 bedrooms and 5 full bathrooms • Separate His and Hers master baths • Open floor plan featuring Single Level Living (with the exception of mezzanines and lofts) • Spacious common rooms with extra wide hallways • Ample opportunities throughout the home for displaying art • Radiant heated slate floors throughout • Soaring 18 foot high ceilings in main living room with walls of glass • Cantilevered viewing deck off the mezzanine for up close ocean views • Gourmet kitchen with top of the line stainless appliances, custom cabinetry and granite counter tops • Granite window sills throughout the home • Spacious guest house including a living room, wet bar, large bedroom, an office/second bedroom, two spacious baths, sleeping loft and two mini lofts • Spectacular ocean and sunset views from most every room in the house • Gracious winding driveway offering ample parking • Large 2 car-garage with workshop • Extensive low-maintenance landscaping offering a profusion of Spring and Summer blooms • Approx. 1 mile of groomed trails • Equipped with a generator • Copper roof • Anchored in bedrock by 42 reinforced concrete piers and framed with steel girders.
2 Fireplaces
Deck
Granite Countertops
Guest House
Patio
Security System
Storage
Gardens

This basement kitchen is a harmonious blend of modern sophistication and practical functionality. The monochromatic color scheme sets a sleek and contemporary tone, with pristine white cabinets offering a bright contrast against the deep, charcoal black countertop.
The cabinetry provides ample storage space, ensuring a clutter-free and organized cooking area. Its white finish not only creates a sense of openness but also reflects light, making the basement kitchen feel more spacious and inviting.
The star of the show is the luxurious charcoal black countertop, which stretches gracefully along the kitchen's perimeter. Its matte surface adds an element of depth and texture, while its dark hue perfectly complements the black appliance finishes, creating a cohesive and striking design.
Black appliance finishes, including the refrigerator, stove, and microwave, seamlessly integrate into the cabinetry, enhancing the kitchen's sleek and unified appearance. Their glossy surfaces add a touch of elegance and modernity to the space.
Ample under-cabinet lighting highlights the countertop's texture and provides functional task lighting, making meal preparation a breeze. Pendant lights with a dark finish hang above the island, adding a stylish focal point and creating a warm and intimate atmosphere.
The combination of black and white elements in this basement kitchen design exudes timeless elegance while offering the convenience of modern appliances and ample storage. Whether it's a cozy space for family meals or a hub for entertaining guests, this kitchen combines aesthetics and practicality to create a welcoming and stylish culinary haven in the basement.
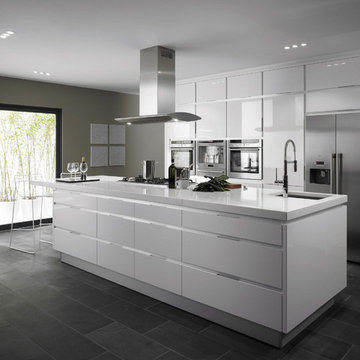
Foto på ett stort funkis linjärt kök och matrum, med en undermonterad diskho, släta luckor, vita skåp, laminatbänkskiva, rostfria vitvaror, skiffergolv, en köksö och grått golv
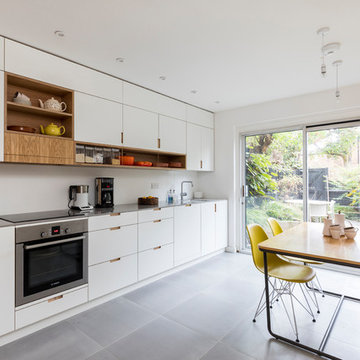
Chris Snook
Exempel på ett mellanstort nordiskt linjärt kök och matrum, med en undermonterad diskho, släta luckor, vita skåp, laminatbänkskiva, rostfria vitvaror, skiffergolv och grått golv
Exempel på ett mellanstort nordiskt linjärt kök och matrum, med en undermonterad diskho, släta luckor, vita skåp, laminatbänkskiva, rostfria vitvaror, skiffergolv och grått golv
714 foton på linjärt kök, med skiffergolv
3