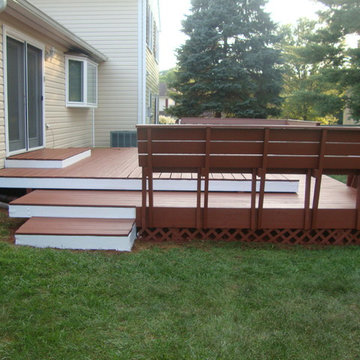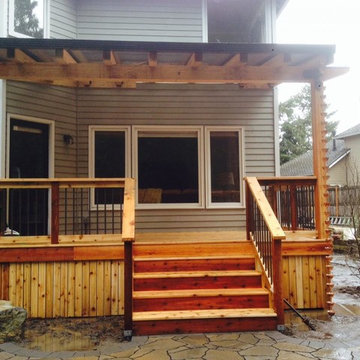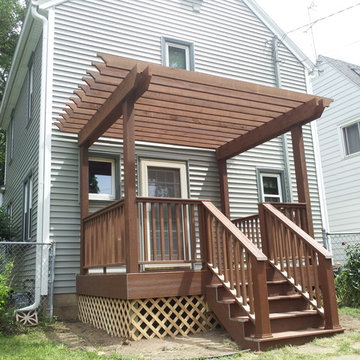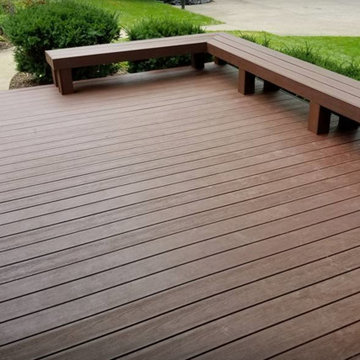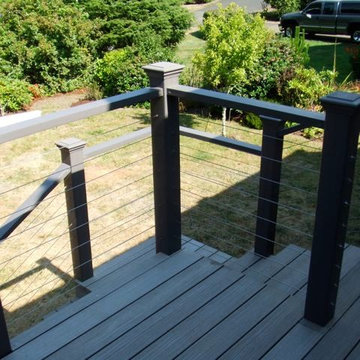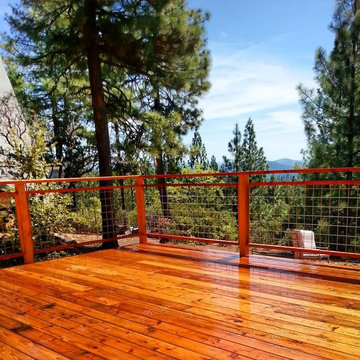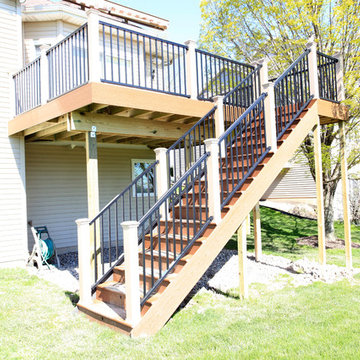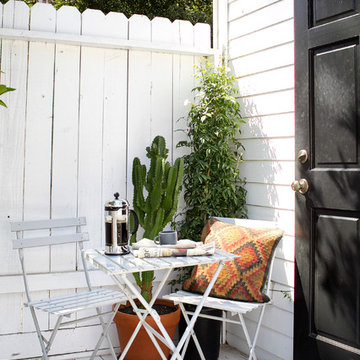267 foton på liten amerikansk terrass
Sortera efter:
Budget
Sortera efter:Populärt i dag
1 - 20 av 267 foton
Artikel 1 av 3
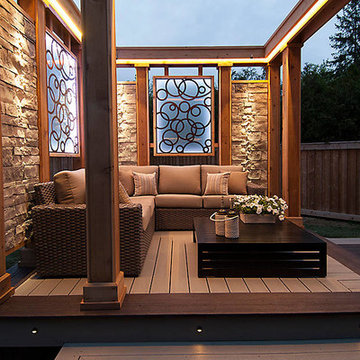
Trex Transcend Decking in Gravel Path and Vintage Lantern with Trex Outdoor Lighting and Trex Fascia in Vintage Lantern.
Foto på en liten amerikansk terrass på baksidan av huset
Foto på en liten amerikansk terrass på baksidan av huset
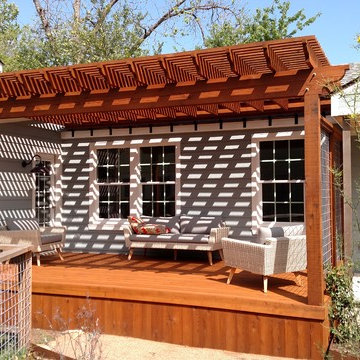
Archadeck of Austin offers a choice of standard or premium pergolas, and this client selected the premium pergola, our most popular option. For our premium pergolas, we use 4×12″ beams, 6×6″ posts and 2×10″ boards for the rafters with 16” on center spacing. In contrast, our competition uses 2×8″ beams and posts and 2×8″ rafters that are 24” on center, resulting in a pergola that is less sturdy and provides less shade. The Archadeck of Austin premium pergola looks beefier, is stronger and will last longer than those built by our competition. Plus, our 16” on center spacing provides the optimum amount of shade on a hot Texas day.
Photos courtesy Archadeck of Austin.
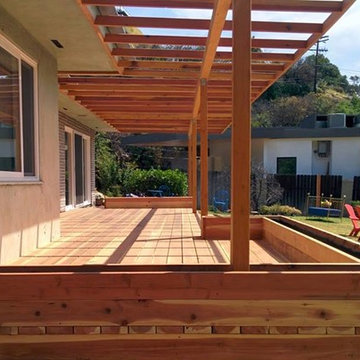
Inspiration för en liten amerikansk terrass på baksidan av huset, med utekrukor och en pergola
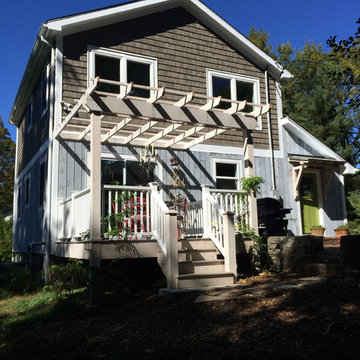
The lower level retained the original vertical siding while the new upper floor was clad in vinyl shakes and trim.
Colin Healy
Bild på en liten amerikansk terrass längs med huset, med en pergola
Bild på en liten amerikansk terrass längs med huset, med en pergola
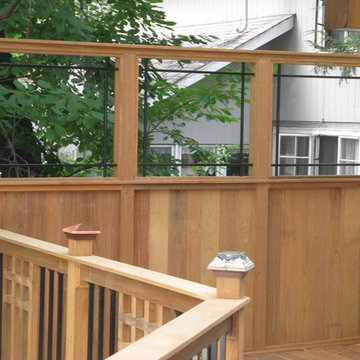
This classically inspired mission design built in Ipe with its privacy walls the picture frame the view over looking Beautiful Lake Mohawk won NADRA NJ Deck of the year 2010 was designed and built by Deck Remodelers.com 973.729.2125
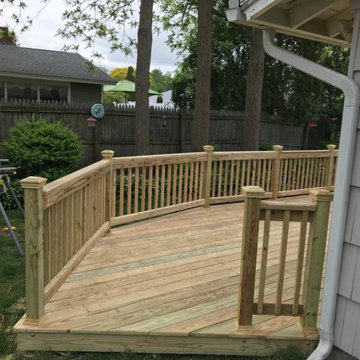
Bild på en liten amerikansk terrass insynsskydd och på baksidan av huset
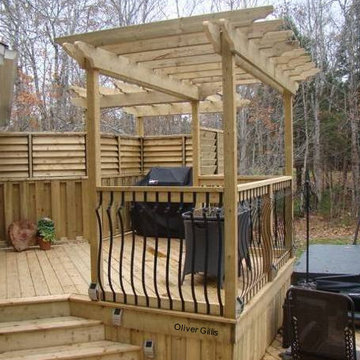
Terrific design for a compact deck! Designed by Karen Cawthra, built by Oliver Gillis from Halifax, NS.
Idéer för att renovera en liten amerikansk terrass på baksidan av huset
Idéer för att renovera en liten amerikansk terrass på baksidan av huset
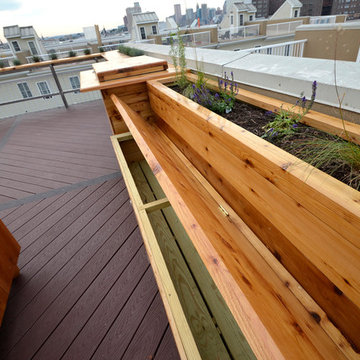
This compact rooftop deck features dry storage under all the benches and a built-in cooler.
Inspiration för en liten amerikansk takterrass, med räcke i metall och en öppen spis
Inspiration för en liten amerikansk takterrass, med räcke i metall och en öppen spis
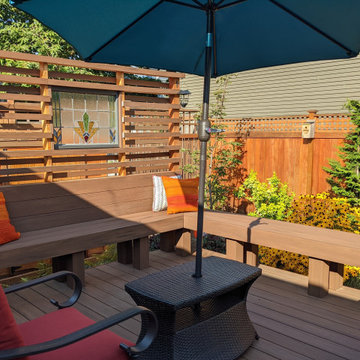
Foto på en liten amerikansk terrass insynsskydd och på baksidan av huset, med räcke i trä
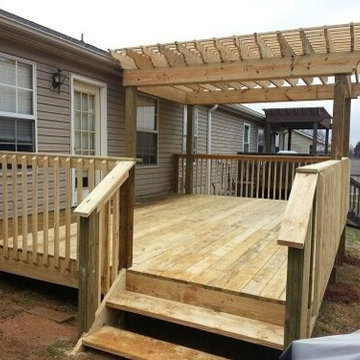
Inspiration för små amerikanska terrasser på baksidan av huset, med en pergola
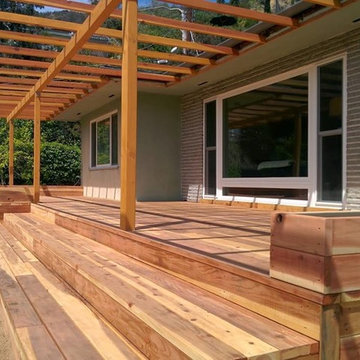
Inredning av en amerikansk liten terrass på baksidan av huset, med utekrukor och en pergola
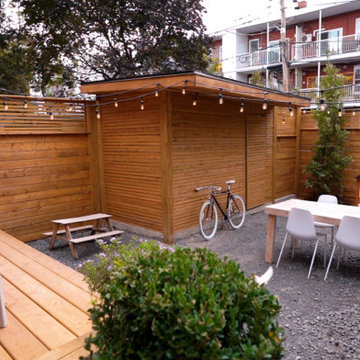
L'objectif de ce projet était d'apporter de l'intimité et de la polyvalence à une cour arrière en duplex avec l'installation d'un nouveau patio, d'un jardin, d'un cabanon et d'une clôture en bois traité.
Le projet comprenait l'enlèvement du sol existant, l'aménagement paysager, l'installation de clôtures, la construction d'un patio et d'un cabanon. Le client en a également profité pour installer une borne de recharge pour son véhicule électrique.
__________
The aim of this project was to bring intimacy and versatility to a duplex backyard with the installation of a new patio, garden, shed, and fencing sourced from treated woods.
The project involved removing the existing soil, landscaping, installing fences, building a patio and a shed. The client also took the opportunity to install a charging station for their electric vehicle.
267 foton på liten amerikansk terrass
1
