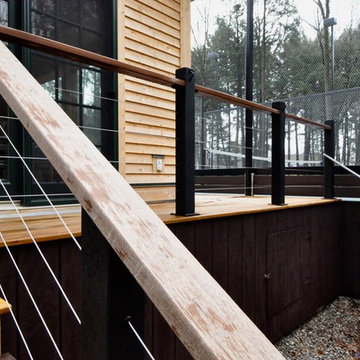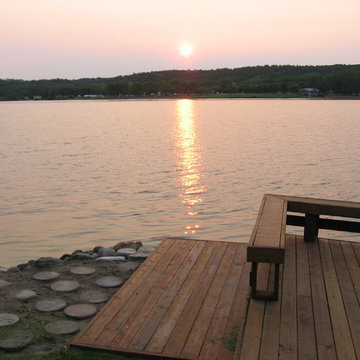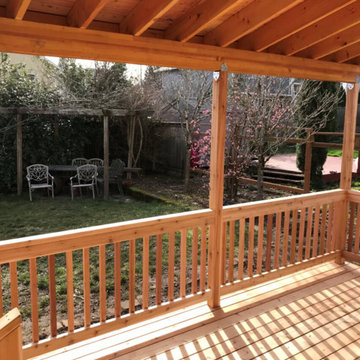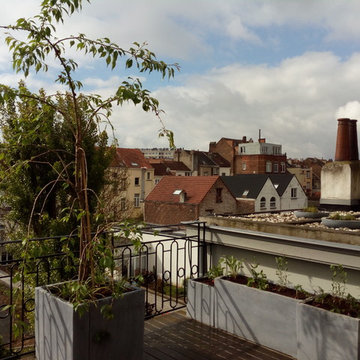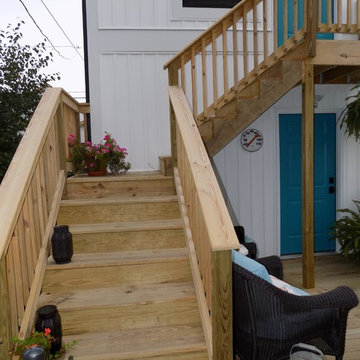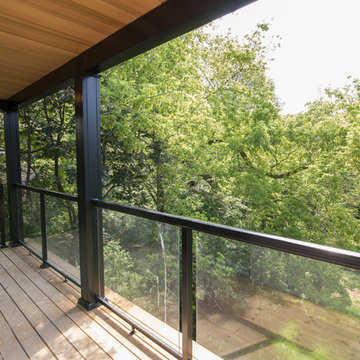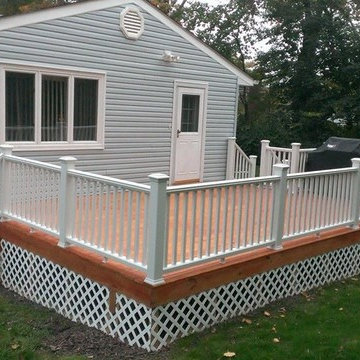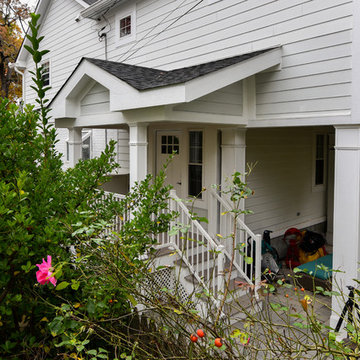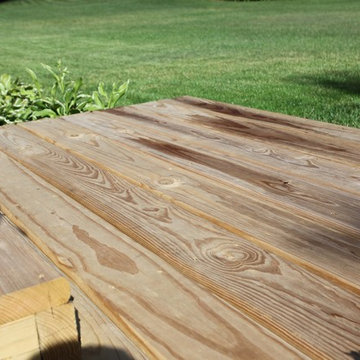267 foton på liten amerikansk terrass
Sortera efter:
Budget
Sortera efter:Populärt i dag
161 - 180 av 267 foton
Artikel 1 av 3
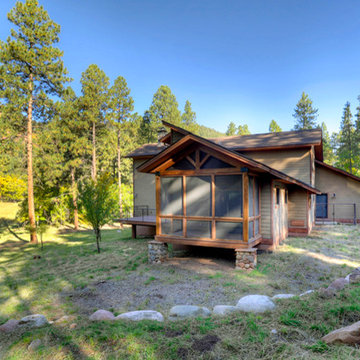
One of two screened, covered decks. Both decks were attached to bedrooms.
Exempel på en liten amerikansk terrass längs med huset, med takförlängning
Exempel på en liten amerikansk terrass längs med huset, med takförlängning
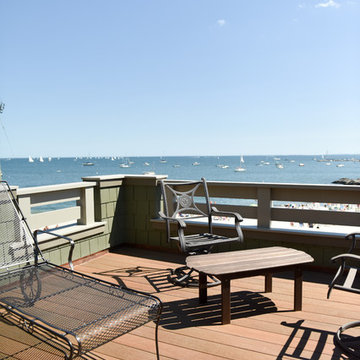
Small deck accessed from the second floor master bedroom. The space is roughly 10 feet by 11 feet. Because it is located above the roofed porch on the floor below, the decking sits on a drainable waterproof membrane.
Photo by Whitney Huber
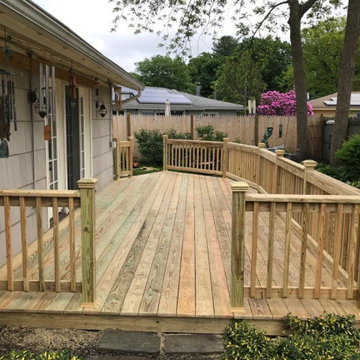
Idéer för en liten amerikansk terrass insynsskydd och på baksidan av huset
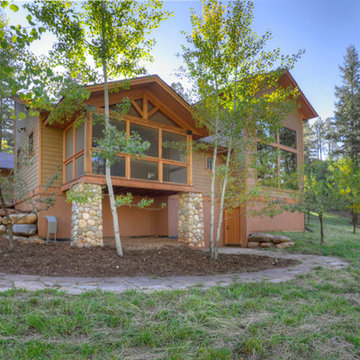
Master bedroom sleeping porch. Timber framed screened porch/deck built on stone columns.
Bild på en liten amerikansk terrass längs med huset
Bild på en liten amerikansk terrass längs med huset
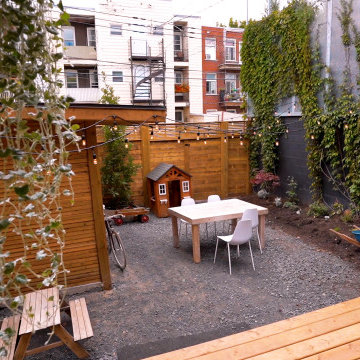
The aim of this project was to bring intimacy and versatility to a duplex backyard with the addition of a new patio, garden, shed, and fence, sourced from treated wood. This project involved removing the existing soil, landscaping, installing fences, building a patio and a shed. The client also took the opportunity to install a charging station for their electric vehicle.
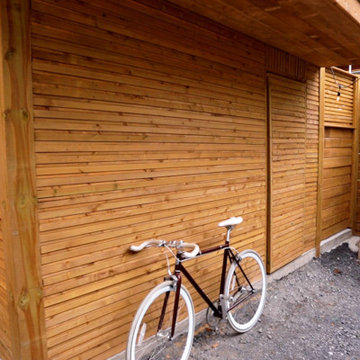
L'objectif de ce projet était d'apporter de l'intimité et de la polyvalence à une cour arrière en duplex avec l'installation d'un nouveau patio, d'un jardin, d'un cabanon et d'une clôture en bois traité.
Le projet comprenait l'enlèvement du sol existant, l'aménagement paysager, l'installation de clôtures, la construction d'un patio et d'un cabanon. Le client en a également profité pour installer une borne de recharge pour son véhicule électrique.
__________
The aim of this project was to bring intimacy and versatility to a duplex backyard with the installation of a new patio, garden, shed, and fencing sourced from treated woods.
The project involved removing the existing soil, landscaping, installing fences, building a patio and a shed. The client also took the opportunity to install a charging station for their electric vehicle.
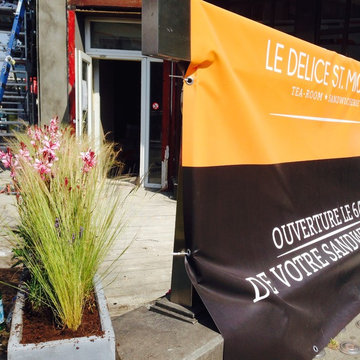
La terrasse vient d'être plantée. Une bâche annonce l'ouverture prochaine du café.
Marguerite Ferry
Inspiration för små amerikanska terrasser längs med huset, med utekrukor
Inspiration för små amerikanska terrasser längs med huset, med utekrukor
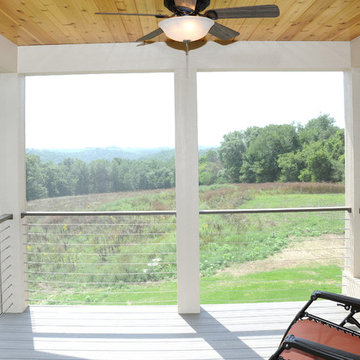
Second story covered deck off of the master bedroom.
Idéer för att renovera en liten amerikansk takterrass, med takförlängning
Idéer för att renovera en liten amerikansk takterrass, med takförlängning
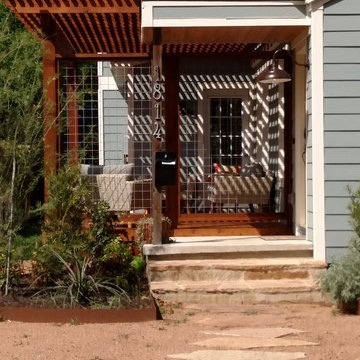
Archadeck of Austin offers a choice of standard or premium pergolas, and this client selected the premium pergola, our most popular option. For our premium pergolas, we use 4×12″ beams, 6×6″ posts and 2×10″ boards for the rafters with 16” on center spacing. In contrast, our competition uses 2×8″ beams and posts and 2×8″ rafters that are 24” on center, resulting in a pergola that is less sturdy and provides less shade. The Archadeck of Austin premium pergola looks beefier, is stronger and will last longer than those built by our competition. Plus, our 16” on center spacing provides the optimum amount of shade on a hot Texas day.
Photos courtesy Archadeck of Austin.
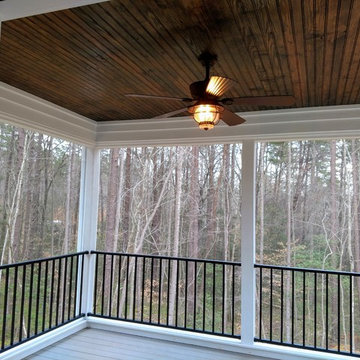
Wildly popular and budget friendly! tongue and groove pine ceiling adds warmth to any room.
Inspiration för en liten amerikansk terrass på baksidan av huset
Inspiration för en liten amerikansk terrass på baksidan av huset
267 foton på liten amerikansk terrass
9
