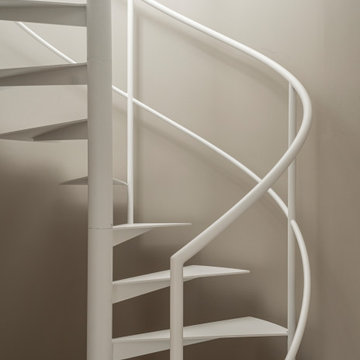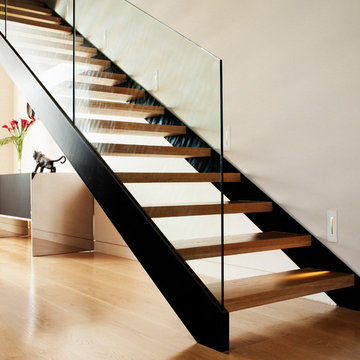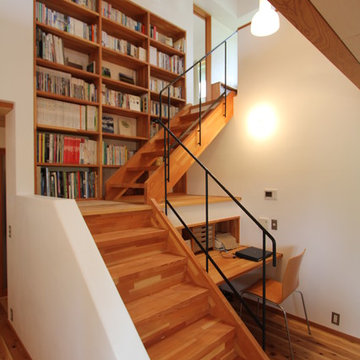676 foton på liten beige trappa
Sortera efter:
Budget
Sortera efter:Populärt i dag
81 - 100 av 676 foton
Artikel 1 av 3
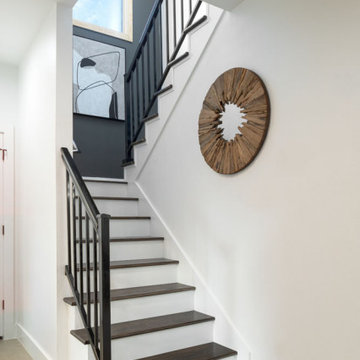
Architect: Ziga Architecture Studio. https://studioziga.com
Photographer: Sterling E. Stevens Design Photo https://www.sestevens.com
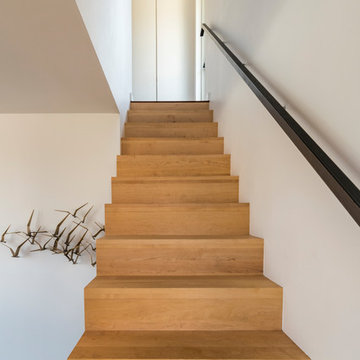
A couple wanted a weekend retreat without spending a majority of their getaway in an automobile. Therefore, a lot was purchased along the Rocky River with the vision of creating a nearby escape less than five miles away from their home. This 1,300 sf 24’ x 24’ dwelling is divided into a four square quadrant with the goal to create a variety of interior and exterior experiences while maintaining a rather small footprint.
Typically, when going on a weekend retreat one has the drive time to decompress. However, without this, the goal was to create a procession from the car to the house to signify such change of context. This concept was achieved through the use of a wood slatted screen wall which must be passed through. After winding around a collection of poured concrete steps and walls one comes to a wood plank bridge and crosses over a Japanese garden leaving all the stresses of the daily world behind.
The house is structured around a nine column steel frame grid, which reinforces the impression one gets of the four quadrants. The two rear quadrants intentionally house enclosed program space but once passed through, the floor plan completely opens to long views down to the mouth of the river into Lake Erie.
On the second floor the four square grid is stacked with one quadrant removed for the two story living area on the first floor to capture heightened views down the river. In a move to create complete separation there is a one quadrant roof top office with surrounding roof top garden space. The rooftop office is accessed through a unique approach by exiting onto a steel grated staircase which wraps up the exterior facade of the house. This experience provides an additional retreat within their weekend getaway, and serves as the apex of the house where one can completely enjoy the views of Lake Erie disappearing over the horizon.
Visually the house extends into the riverside site, but the four quadrant axis also physically extends creating a series of experiences out on the property. The Northeast kitchen quadrant extends out to become an exterior kitchen & dining space. The two-story Northwest living room quadrant extends out to a series of wrap around steps and lounge seating. A fire pit sits in this quadrant as well farther out in the lawn. A fruit and vegetable garden sits out in the Southwest quadrant in near proximity to the shed, and the entry sequence is contained within the Southeast quadrant extension. Internally and externally the whole house is organized in a simple and concise way and achieves the ultimate goal of creating many different experiences within a rationally sized footprint.
Photo: Sergiu Stoian
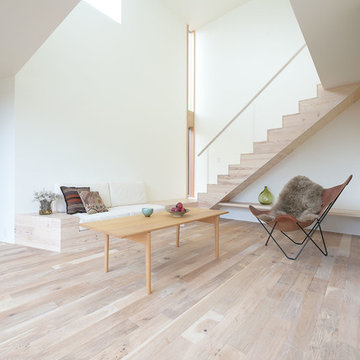
CSH #59 W House Associate: Mimasis Design
美しい階段のあるリビング。
Foto på en liten funkis u-trappa i trä, med sättsteg i trä och räcke i flera material
Foto på en liten funkis u-trappa i trä, med sättsteg i trä och räcke i flera material
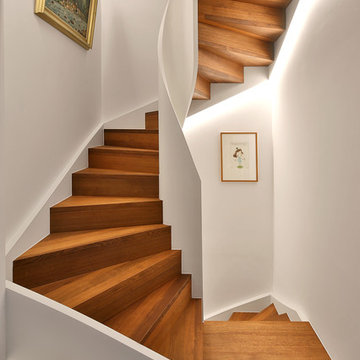
Die neue Treppe in Achse mit dem Hauseingang, schafft in dem kleinen Doppelhaus eine großzügige Raumwirkung. Die platzsparende Wendeltreppe wird zu einem schwungvollen verbindenden Element. Durch geschickte Beleuchtung, stimmige Materialien und Form, wurde so das Herzstück des Hauses geschaffen.
Beleuchtung: dimmbare LED-Streifen in der Unterseite der Wange eingesetzt
Lichtdesign: Helen Neumann
Fotograf: Gerhard Nixdorf / www.nixdorf-fotografie.de
Alois Schmidmayer Treppenbau
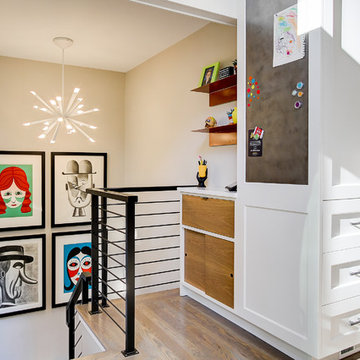
By moving the pantry into built-in cabinets instead of a closet-style pantry, this stairway could open up to the room. In the location of the former closet, there is room for a small mail nook and charging station.
Photography by Travis Petersen.
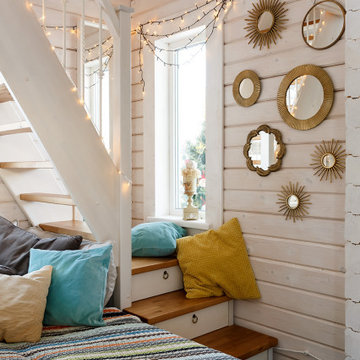
Foto på en liten nordisk l-trappa i trä, med sättsteg i trä och räcke i metall
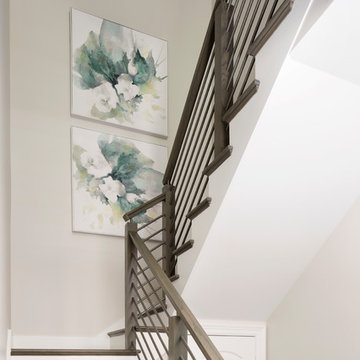
horizontal metal railing brings a modern feeling to staircase
Bild på en liten maritim u-trappa i trä, med sättsteg i trä och räcke i flera material
Bild på en liten maritim u-trappa i trä, med sättsteg i trä och räcke i flera material
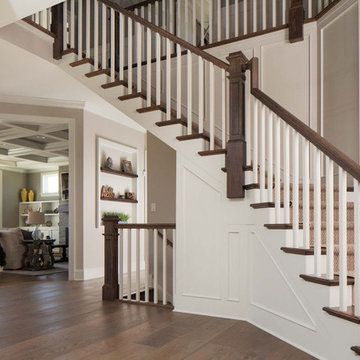
Elmhurst Illinois Custom Home
Photo by Miller + Miller Architectural Photography | https://www.mmarchitecturalphotography.com/
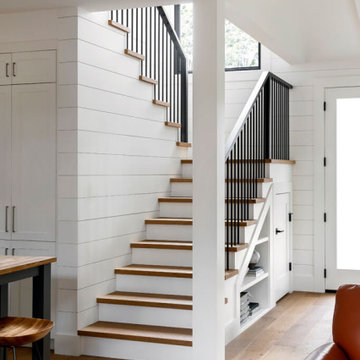
Inspiration för en liten lantlig u-trappa i trä, med sättsteg i målat trä och räcke i metall
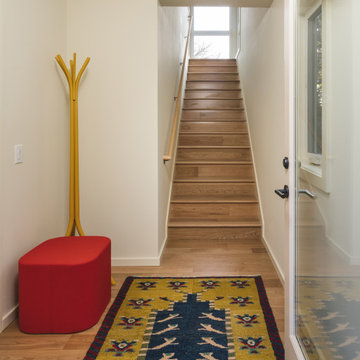
A new garage incorporates an accessory dwelling unit for a SW Portland family, desiring to expand their property for multi-generational living. Simple, clean, space-conscious minimalism and budget finishes make for a tidy home with ample daylight and lush garden views.
Photos by KuDa Photography
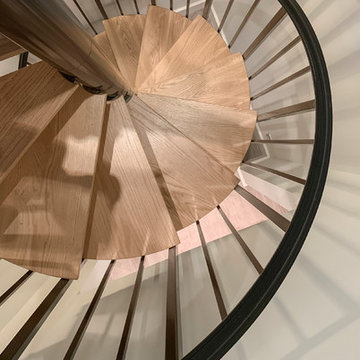
This elegant contemporary home features a custom spiral staircase with jet-black metal triangular frames designed to support natural wood steps. CSC 1976-2020 © Century Stair Company. ® All rights reserved.
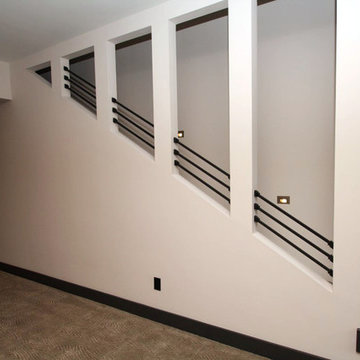
Stairs to basement
Inspiration för små moderna raka trappor, med heltäckningsmatta, sättsteg med heltäckningsmatta och räcke i flera material
Inspiration för små moderna raka trappor, med heltäckningsmatta, sättsteg med heltäckningsmatta och räcke i flera material
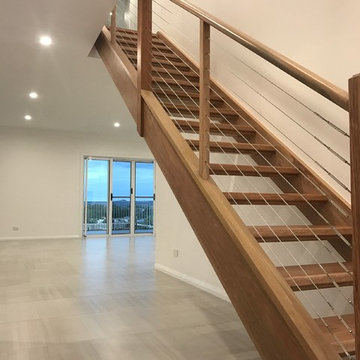
This simple stair design was used to open the space in the entry gallery and make the space feel more open and light filled
Idéer för små funkis raka trappor i trä, med sättsteg i trä och kabelräcke
Idéer för små funkis raka trappor i trä, med sättsteg i trä och kabelräcke
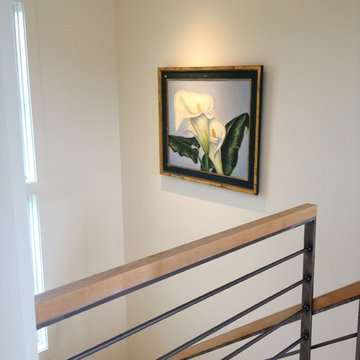
The LED lighting plan for the house was customized for the art - each large painting has a dedicated dimmable spotlight. Photo: Rebecca Lindenmeyr
Klassisk inredning av en liten u-trappa i trä, med sättsteg i målat trä
Klassisk inredning av en liten u-trappa i trä, med sättsteg i målat trä
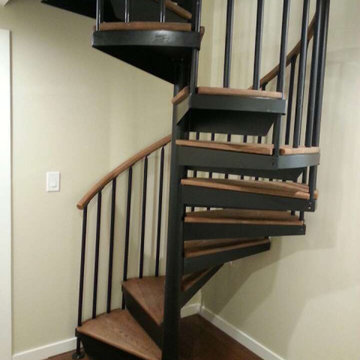
Customized spiral staircase.
Modern inredning av en liten spiraltrappa i trä, med sättsteg i metall och räcke i metall
Modern inredning av en liten spiraltrappa i trä, med sättsteg i metall och räcke i metall
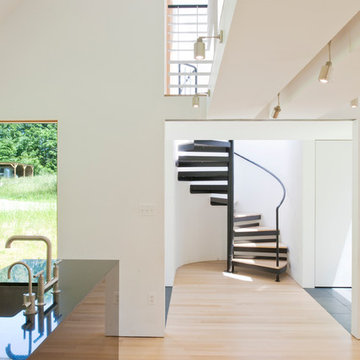
Steel and wood stair in new stair tower at entry leads to loft above. — Photo: Julia Heine
Modern inredning av en liten spiraltrappa i trä, med öppna sättsteg
Modern inredning av en liten spiraltrappa i trä, med öppna sättsteg
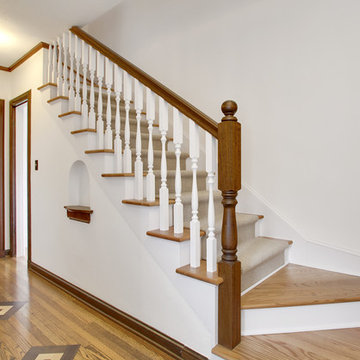
Our clients wanted to update the stairway with a new railing as well as wood stairs and a runner.
Photo Credit: Soundview Photography
Foto på en liten vintage rak trappa, med heltäckningsmatta och sättsteg i trä
Foto på en liten vintage rak trappa, med heltäckningsmatta och sättsteg i trä
676 foton på liten beige trappa
5
