1 377 foton på liten brun tvättstuga
Sortera efter:
Budget
Sortera efter:Populärt i dag
61 - 80 av 1 377 foton
Artikel 1 av 3

Close-up of the granite counter-top, with custom cut/finished butcher block Folded Laundry Board. Note handles on Laundry Board are a must due to the weight of the board when lifting into place or removing, as slippery urethane finish made it tough to hold otherwise.
2nd Note: The key to getting a support edge for the butcher-block on the Farm Sink is to have the granite installers measure to the center of the top edge of the farm sink, so that half of the top edge holds the granite, and the other half of the top edge holds the butcher block laundry board. By and large, most all granite installers will always cover the edge of any sink, so you need to specify exactly half, and explain why you need it that way.
Photo taken by homeowner.
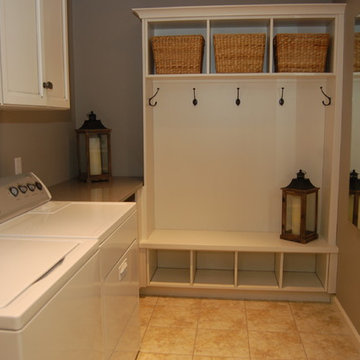
This combination mudroom and laundry room was added to the existing footprint of the home by taking the square footage from the attached garage. Both white washer and drayer units sit side by side with a folding table with a Cambria quartz slab to the right. There are white painted cabinets with a pewter glaze above with a shaker door style and oil rubbed bronze hardware. A coat rack and bench were custom made with cubicles below for shoes and rattan baskets above for extra supplies. The walls are painted with a taupe color from Sherwin Williams. The flooring is a DuraCeramic vinyl composition tile, which will hold up to heavy traffic.

A utility storage closet with a pull down ironing board.
Inspiration för ett litet funkis linjärt grovkök, med öppna hyllor, vita skåp, vita väggar och ljust trägolv
Inspiration för ett litet funkis linjärt grovkök, med öppna hyllor, vita skåp, vita väggar och ljust trägolv

Full service interior design including new paint colours, new carpeting, new furniture and window treatments in all area's throughout the home. Master Bedroom.

Complete Accessory Dwelling Unit Build
Hallway with Stacking Laundry units
Inspiration för en liten skandinavisk vita parallell vitt liten tvättstuga, med en tvättpelare, brunt golv, släta luckor, vita skåp, granitbänkskiva, beige väggar, laminatgolv och en nedsänkt diskho
Inspiration för en liten skandinavisk vita parallell vitt liten tvättstuga, med en tvättpelare, brunt golv, släta luckor, vita skåp, granitbänkskiva, beige väggar, laminatgolv och en nedsänkt diskho

Foto på en liten funkis vita linjär liten tvättstuga, med skåp i shakerstil, vita skåp, bänkskiva i koppar, beige väggar, mellanmörkt trägolv, en tvättmaskin och torktumlare bredvid varandra och brunt golv

We took all this in stride, and configured the washer and dryer, with a little fancy detailing to fit them into the tight space. We were able to provide access to the rear of the units for installation and venting while still enclosing them for a seamless integration into the room. Next to the “laundry room” we put the closet. The wardrobe is deep enough to accommodate hanging clothes, with room for adjustable shelves for folded items. Additional shelves were installed to the left of the wardrobe, making efficient use of the space between the window and the wardrobe, while allowing maximum light into the room. On the far right, tucked under the spiral staircase, we put the “mudroom.” Here the homeowner can store dog treats and leashes, hats and umbrellas, sunscreen and sunglasses, in handy pull-out bins.

Laundry Room
Troy Theis Photography
Klassisk inredning av en liten l-formad tvättstuga enbart för tvätt, med luckor med infälld panel, blå skåp, bänkskiva i kvarts, flerfärgade väggar, tegelgolv, en tvättpelare och en undermonterad diskho
Klassisk inredning av en liten l-formad tvättstuga enbart för tvätt, med luckor med infälld panel, blå skåp, bänkskiva i kvarts, flerfärgade väggar, tegelgolv, en tvättpelare och en undermonterad diskho

Idéer för att renovera en liten parallell liten tvättstuga, med en nedsänkt diskho, luckor med infälld panel, skåp i mellenmörkt trä, laminatbänkskiva, beige väggar, klinkergolv i keramik och en tvättpelare
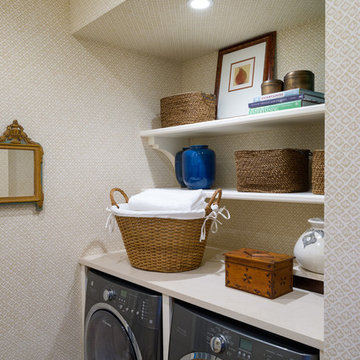
A redesign of a laundry room that allowed for a new butler's pantry space and a laundry space. Spatial design and decoration by AJ Margulis Interiors. Photos by Paul Bartholomew. Construction by Martin Builders.
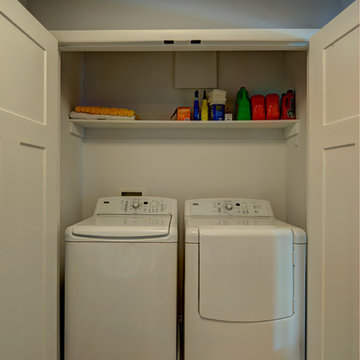
This extensive home renovation in McLean, VA featured a multi-room transformation. The kitchen, family room and living room were remodeled into an open concept space with beautiful hardwood floors throughout and recessed lighting to enhance the natural light reaching the home. With an emphasis on incorporating reclaimed products into their remodel, these MOSS customers were able to add rustic touches to their home. The home also included a basement remodel, multiple bedroom and bathroom remodels, as well as space for a laundry room, home gym and office.
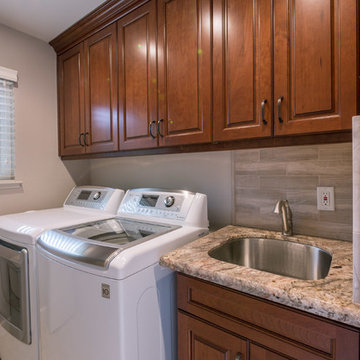
http://terryorourke.com/
Foto på en liten vintage parallell tvättstuga enbart för tvätt, med en nedsänkt diskho, släta luckor, skåp i mellenmörkt trä, granitbänkskiva, grå väggar och en tvättmaskin och torktumlare bredvid varandra
Foto på en liten vintage parallell tvättstuga enbart för tvätt, med en nedsänkt diskho, släta luckor, skåp i mellenmörkt trä, granitbänkskiva, grå väggar och en tvättmaskin och torktumlare bredvid varandra
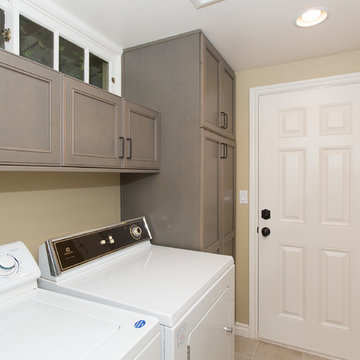
Idéer för små vintage linjära tvättstugor enbart för tvätt, med luckor med infälld panel, beige väggar, klinkergolv i porslin, en tvättmaskin och torktumlare bredvid varandra och grå skåp

Designer Maria Beck of M.E. Designs expertly combines fun wallpaper patterns and sophisticated colors in this lovely Alamo Heights home.
Laundry Room Paper Moon Painting wallpaper installation

This laundry was designed several months after the kitchen renovation - a cohesive look was needed to flow to make it look like it was done at the same time. Similar materials were chosen but with individual flare and interest. This space is multi functional not only providing a space as a laundry but as a separate pantry room for the kitchen - it also includes an integrated pull out drawer fridge.
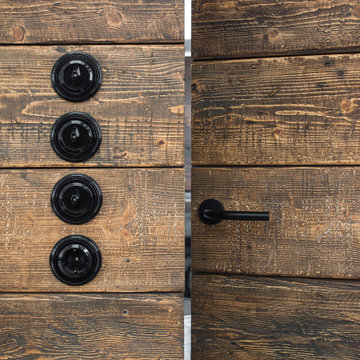
Inspiration för små nordiska linjära brunt tvättstugor enbart för tvätt, med släta luckor, vita skåp, träbänkskiva, grå väggar, klinkergolv i porslin och grått golv

This compact bathroom and laundry has all the amenities of a much larger space in a 5'-3" x 8'-6" footprint. We removed the 1980's bath and laundry, rebuilt the sagging structure, and reworked ventilation, electric and plumbing. The shower couldn't be smaller than 30" wide, and the 24" Miele washer and dryer required 28". The wall dividing shower and machines is solid plywood with tile and wall paneling.
Schluter system electric radiant heat and black octogon tile completed the floor. We worked closely with the homeowner, refining selections and coming up with several contingencies due to lead times and space constraints.
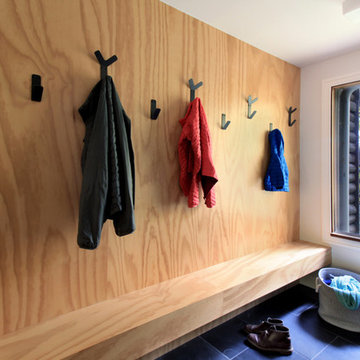
Exempel på ett litet modernt grå parallellt grått grovkök, med en nedsänkt diskho, skåp i shakerstil, vita skåp, bänkskiva i rostfritt stål, vita väggar, skiffergolv, en tvättmaskin och torktumlare bredvid varandra och grått golv
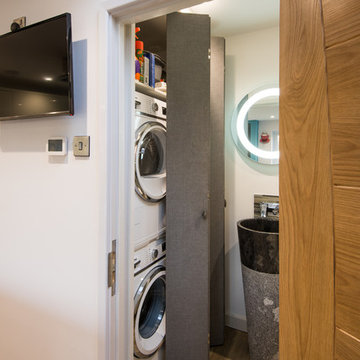
Idéer för ett litet modernt linjärt grovkök, med en enkel diskho, beige väggar, mellanmörkt trägolv, en tvättpelare och brunt golv
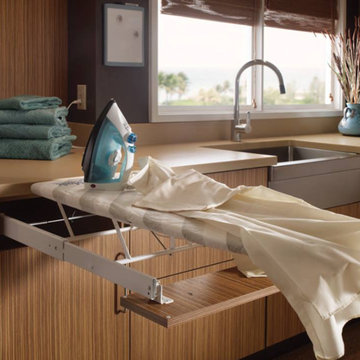
This kitchen offers the convenience of having everything you need at your disposal without compromising the appearance. It's features are built-in and can be collapsed and out of sight.
1 377 foton på liten brun tvättstuga
4