1 377 foton på liten brun tvättstuga
Sortera efter:
Budget
Sortera efter:Populärt i dag
81 - 100 av 1 377 foton
Artikel 1 av 3
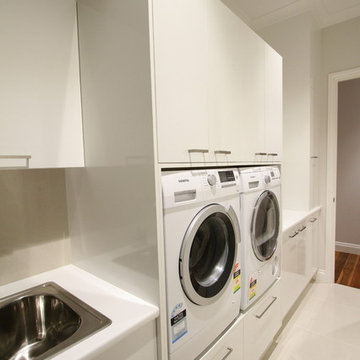
Laundry in a long narrow room to accommodate a laundry chute, washer and dryer, tub and bench space
Modern inredning av en liten linjär tvättstuga enbart för tvätt, med en nedsänkt diskho, släta luckor, vita skåp, laminatbänkskiva, klinkergolv i keramik och en tvättmaskin och torktumlare bredvid varandra
Modern inredning av en liten linjär tvättstuga enbart för tvätt, med en nedsänkt diskho, släta luckor, vita skåp, laminatbänkskiva, klinkergolv i keramik och en tvättmaskin och torktumlare bredvid varandra

In the laundry room, Medallion Gold series Park Place door style with flat center panel finished in Chai Latte classic paint accented with Westerly 3 ¾” pulls in Satin Nickel. Giallo Traversella Granite was installed on the countertop. A Moen Arbor single handle faucet with pull down spray in Spot Resist Stainless. The sink is a Blanco Liven laundry sink finished in truffle. The flooring is Kraus Enstyle Culbres vinyl tile 12” x 24” in the color Blancos.
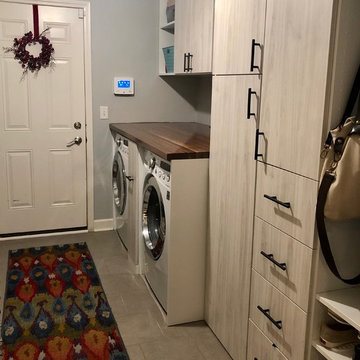
Multi-Functional and beautiful Laundry/Mudroom. Laundry folding space above the washer/drier with pull out storage in between. Storage for cleaning and other items above the washer/drier. Functional space for vacuum, mops/brooms adjacent to the laundry. Storage for Hats, Gloves, Scarves, bags in the drawers and cabinets. Finally, a space for parents with hooks and space for shoes and coats.

A laundry lover's dream...linen closet behind KNCrowder's Come Along System. Doors are paired with our patented Catch'n'Close System to ensure a full and quiet closure of the three doors.
A super spacious second floor laundry room can be quickly closed off for a modern clean look.

Constructed in two phases, this renovation, with a few small additions, touched nearly every room in this late ‘50’s ranch house. The owners raised their family within the original walls and love the house’s location, which is not far from town and also borders conservation land. But they didn’t love how chopped up the house was and the lack of exposure to natural daylight and views of the lush rear woods. Plus, they were ready to de-clutter for a more stream-lined look. As a result, KHS collaborated with them to create a quiet, clean design to support the lifestyle they aspire to in retirement.
To transform the original ranch house, KHS proposed several significant changes that would make way for a number of related improvements. Proposed changes included the removal of the attached enclosed breezeway (which had included a stair to the basement living space) and the two-car garage it partially wrapped, which had blocked vital eastern daylight from accessing the interior. Together the breezeway and garage had also contributed to a long, flush front façade. In its stead, KHS proposed a new two-car carport, attached storage shed, and exterior basement stair in a new location. The carport is bumped closer to the street to relieve the flush front facade and to allow access behind it to eastern daylight in a relocated rear kitchen. KHS also proposed a new, single, more prominent front entry, closer to the driveway to replace the former secondary entrance into the dark breezeway and a more formal main entrance that had been located much farther down the facade and curiously bordered the bedroom wing.
Inside, low ceilings and soffits in the primary family common areas were removed to create a cathedral ceiling (with rod ties) over a reconfigured semi-open living, dining, and kitchen space. A new gas fireplace serving the relocated dining area -- defined by a new built-in banquette in a new bay window -- was designed to back up on the existing wood-burning fireplace that continues to serve the living area. A shared full bath, serving two guest bedrooms on the main level, was reconfigured, and additional square footage was captured for a reconfigured master bathroom off the existing master bedroom. A new whole-house color palette, including new finishes and new cabinetry, complete the transformation. Today, the owners enjoy a fresh and airy re-imagining of their familiar ranch house.
Photos by Katie Hutchison

Inspiration för små klassiska linjära små tvättstugor, med öppna hyllor, vita skåp, träbänkskiva, gröna väggar, ljust trägolv och en tvättmaskin och torktumlare bredvid varandra
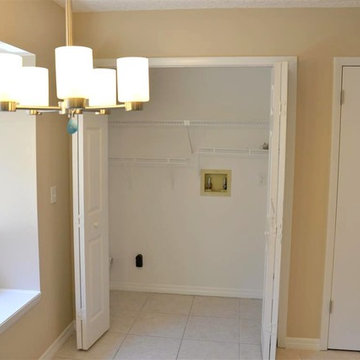
Exempel på en liten klassisk linjär liten tvättstuga, med beige väggar, klinkergolv i keramik och en tvättmaskin och torktumlare bredvid varandra

Foto på en liten vintage grå tvättstuga enbart för tvätt, med en undermonterad diskho, släta luckor, skåp i ljust trä, bänkskiva i kvarts, grått stänkskydd, stänkskydd i stickkakel, vita väggar, klinkergolv i keramik, en tvättmaskin och torktumlare bredvid varandra och flerfärgat golv

Modern White Laundry and Mudroom with Lockers and a fabulous Farm Door.
Just the Right Piece
Warren, NJ 07059
Idéer för små funkis tvättstugor enbart för tvätt, med skåp i shakerstil, vita skåp, grått stänkskydd, stänkskydd i keramik, grå väggar, klinkergolv i keramik, en tvättmaskin och torktumlare bredvid varandra och grått golv
Idéer för små funkis tvättstugor enbart för tvätt, med skåp i shakerstil, vita skåp, grått stänkskydd, stänkskydd i keramik, grå väggar, klinkergolv i keramik, en tvättmaskin och torktumlare bredvid varandra och grått golv
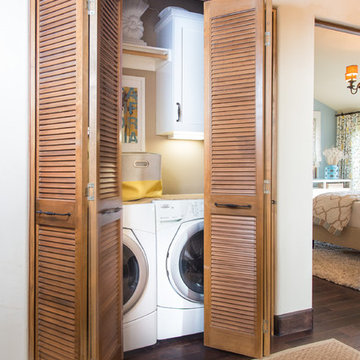
Klassisk inredning av en liten liten tvättstuga, med beige väggar, mörkt trägolv och en tvättmaskin och torktumlare bredvid varandra

Idéer för små lantliga parallella beige tvättstugor, med träbänkskiva, vita skåp, en tvättmaskin och torktumlare bredvid varandra, luckor med infälld panel, en nedsänkt diskho och beige väggar
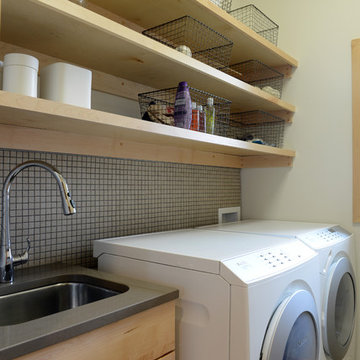
Design by: Bill Tweten CKD, CBD
Photo by: Robb Siverson
www.robbsiverson
Crystal cabinets are featured in this laundry room. A natural Maple was used to keep the space bright. Cabinetry on one side is balanced with open shelving on the opposite side giving this laundry room a spacious feeling while giving plenty of storage space. Amerock stainless steel pulls give this laundry room a contemporary flair.
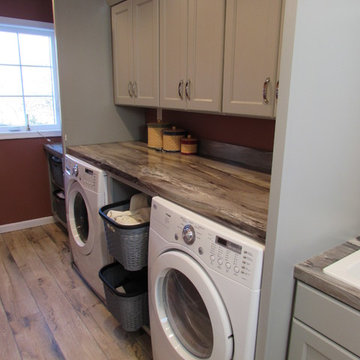
Bild på en liten vintage linjär tvättstuga enbart för tvätt, med en nedsänkt diskho, luckor med infälld panel, grå skåp, laminatbänkskiva och en tvättmaskin och torktumlare bredvid varandra
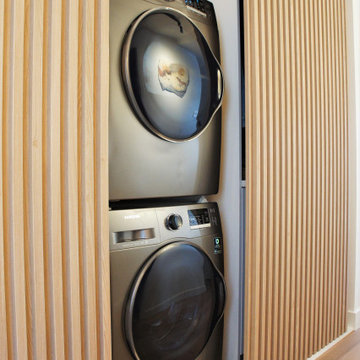
The long haul way into this condo now has a functional space that is aesthetically by tucking away the laundry room and storage area behind wooden, vertically slatted doors.
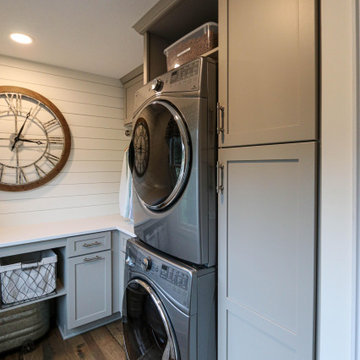
In this laundry room, Medallion Silverline cabinetry in Lancaster door painted in Macchiato was installed. A Kitty Pass door was installed on the base cabinet to hide the family cat’s litterbox. A rod was installed for hanging clothes. The countertop is Eternia Finley quartz in the satin finish.
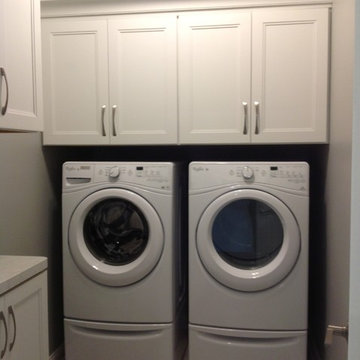
White Painted Cabinets
Inspiration för en liten vintage tvättstuga enbart för tvätt, med släta luckor, vita skåp, en tvättmaskin och torktumlare bredvid varandra och grå väggar
Inspiration för en liten vintage tvättstuga enbart för tvätt, med släta luckor, vita skåp, en tvättmaskin och torktumlare bredvid varandra och grå väggar
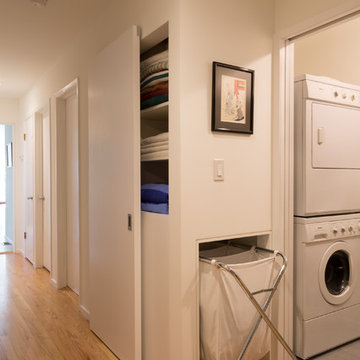
To increase storage at a small laundry room, the adjacent linen closet was split to provide an alcove for a rolling laundry basket. Blind sliding door hardware keeps the hallway minimal and clean.
photography by adam rouse
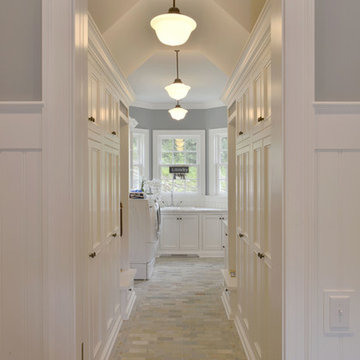
Peter Krupenye
Bild på en liten vintage u-formad tvättstuga enbart för tvätt, med skåp i shakerstil, vita skåp, en tvättmaskin och torktumlare bredvid varandra och grå väggar
Bild på en liten vintage u-formad tvättstuga enbart för tvätt, med skåp i shakerstil, vita skåp, en tvättmaskin och torktumlare bredvid varandra och grå väggar
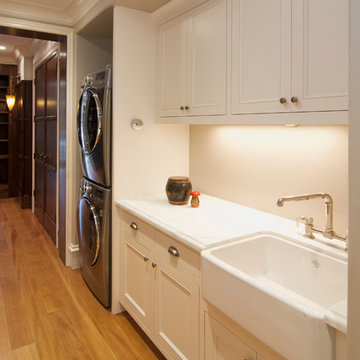
Exempel på en liten klassisk linjär tvättstuga, med en rustik diskho, luckor med infälld panel, vita skåp, marmorbänkskiva, beige väggar, ljust trägolv och en tvättpelare
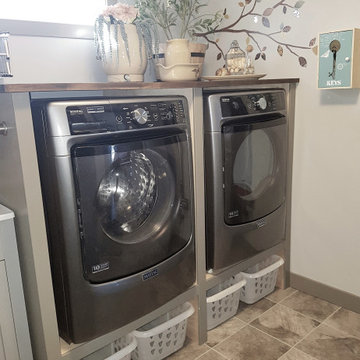
Exempel på ett litet lantligt linjärt grovkök, med träbänkskiva och en tvättmaskin och torktumlare bredvid varandra
1 377 foton på liten brun tvättstuga
5