1 015 foton på liten garderob och förvaring, med brunt golv
Sortera efter:
Budget
Sortera efter:Populärt i dag
101 - 120 av 1 015 foton
Artikel 1 av 3
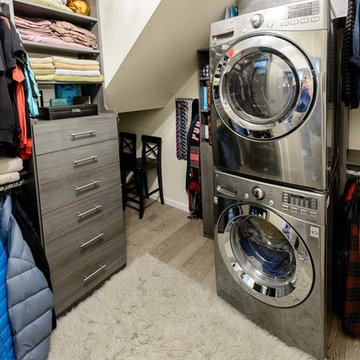
Bild på ett litet vintage walk-in-closet för könsneutrala, med släta luckor, skåp i ljust trä, ljust trägolv och brunt golv
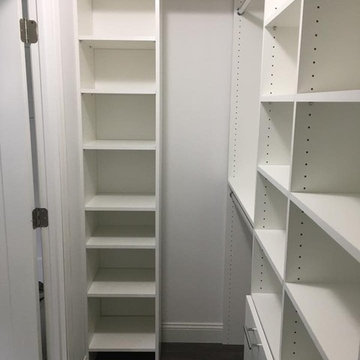
Modern inredning av ett litet omklädningsrum för könsneutrala, med släta luckor, vita skåp, laminatgolv och brunt golv
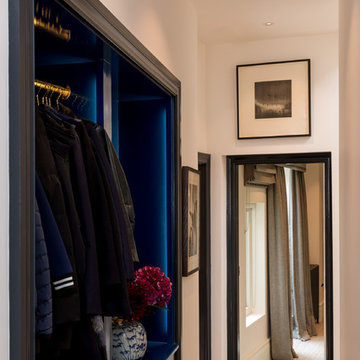
Electric blue back lit lacquer wardrobe.
Inspiration för ett litet eklektiskt omklädningsrum för könsneutrala, med öppna hyllor, blå skåp, mellanmörkt trägolv och brunt golv
Inspiration för ett litet eklektiskt omklädningsrum för könsneutrala, med öppna hyllor, blå skåp, mellanmörkt trägolv och brunt golv
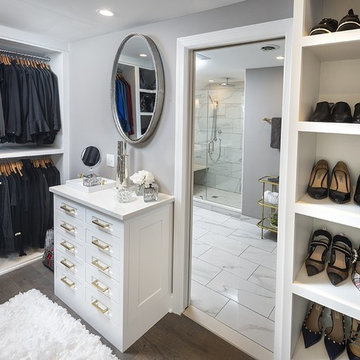
When we started this closet was a hole, we completed renovated the closet to give our client this luxurious space to enjoy!
Exempel på ett litet klassiskt walk-in-closet för könsneutrala, med luckor med infälld panel, vita skåp, mörkt trägolv och brunt golv
Exempel på ett litet klassiskt walk-in-closet för könsneutrala, med luckor med infälld panel, vita skåp, mörkt trägolv och brunt golv
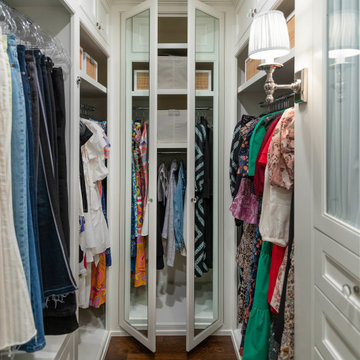
This narrow walk-in is outfitted with a built-in dresser with adjustable shelves inside, tall mirrored doors to help enlarge the space, shoe shelving units, hampers and upper cabinets behind doors. Sconces add a designer touch to this lovely space.
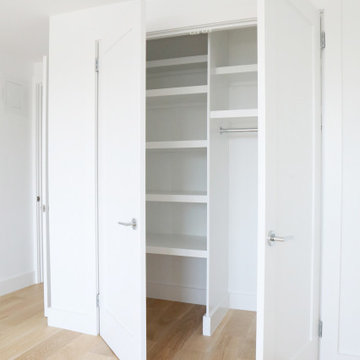
Light bamboo hard wood flooring that goes into the closet. Custom cut shelving installed as well as new shaker doors that match the moldings, trim, & kitchen cabinets
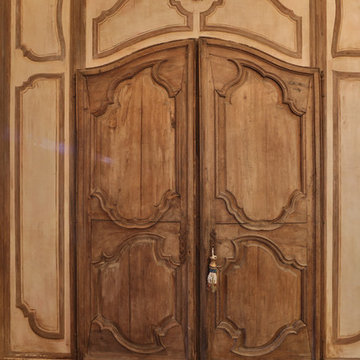
Idéer för små rustika klädskåp för kvinnor, med mellanmörkt trägolv, brunt golv, luckor med upphöjd panel och skåp i slitet trä
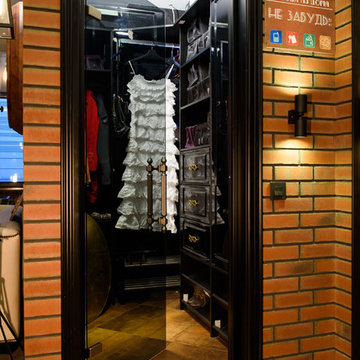
Автор проекта Екатерина Петрова. Фото Jan Batiste
Industriell inredning av ett litet walk-in-closet för könsneutrala, med svarta skåp, öppna hyllor och brunt golv
Industriell inredning av ett litet walk-in-closet för könsneutrala, med svarta skåp, öppna hyllor och brunt golv
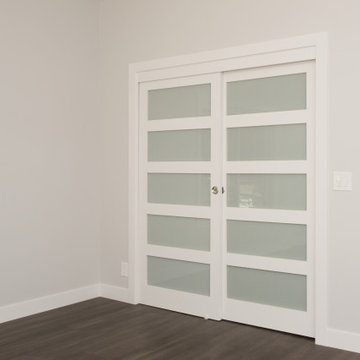
Here's a pic of custom shaker style closet doors with obscured glass panels. The blue of the glass adds a nice complementary touch of color.
Idéer för en liten modern garderob för könsneutrala, med mörkt trägolv och brunt golv
Idéer för en liten modern garderob för könsneutrala, med mörkt trägolv och brunt golv
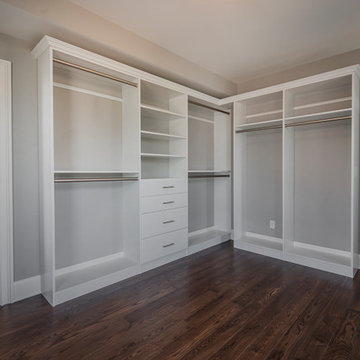
Idéer för att renovera ett litet vintage walk-in-closet för könsneutrala, med mellanmörkt trägolv och brunt golv
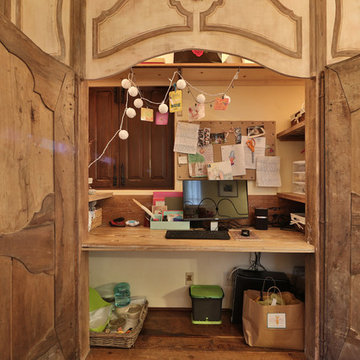
Inspiration för små rustika klädskåp för kvinnor, med luckor med upphöjd panel, skåp i slitet trä, mellanmörkt trägolv och brunt golv
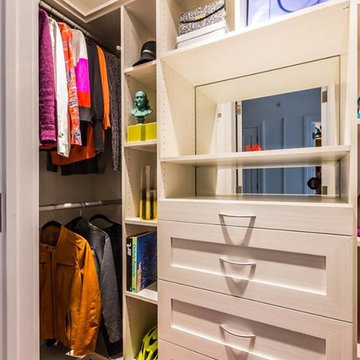
Foto på ett litet vintage walk-in-closet för könsneutrala, med skåp i shakerstil, vita skåp, mellanmörkt trägolv och brunt golv
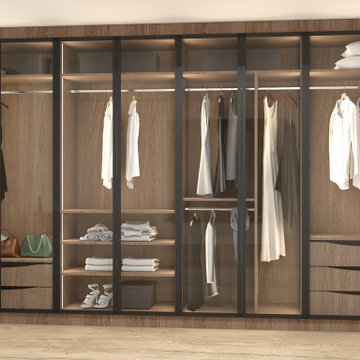
Hinged Glass Wardrobe in brown orlean oak natural dijon walnut. To order, call now at 0203 397 8387 & book your Free No-obligation Home Design Visit.
Idéer för små funkis garderober, med luckor med glaspanel, bruna skåp, plywoodgolv och brunt golv
Idéer för små funkis garderober, med luckor med glaspanel, bruna skåp, plywoodgolv och brunt golv
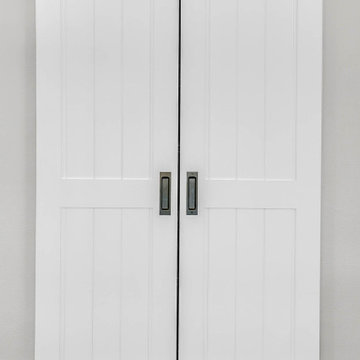
Molly's Marketplace's artisans crafted these amazing White Sliding BARN DOORS that fit perfectly.
Klassisk inredning av ett litet klädskåp för könsneutrala, med laminatgolv och brunt golv
Klassisk inredning av ett litet klädskåp för könsneutrala, med laminatgolv och brunt golv
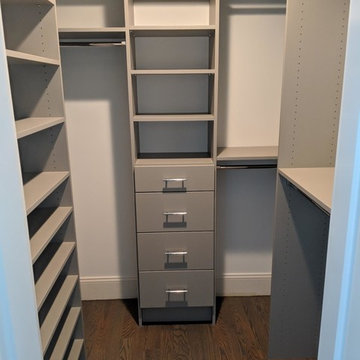
Bild på ett litet vintage walk-in-closet, med släta luckor, grå skåp, mörkt trägolv och brunt golv
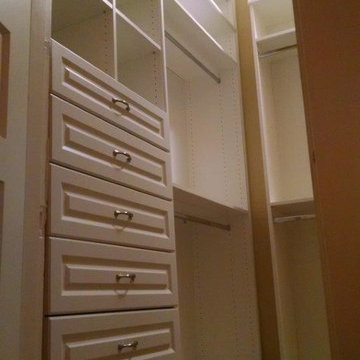
Klassisk inredning av ett litet walk-in-closet för könsneutrala, med öppna hyllor, vita skåp, mellanmörkt trägolv och brunt golv
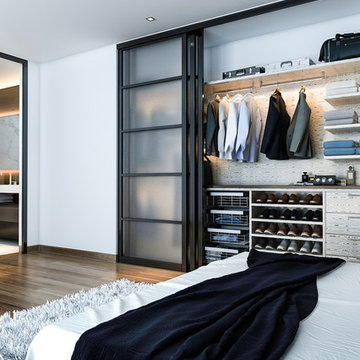
Our daily routine begins and ends in the closet, so we believe it should be a place of peace, organization and beauty. When it comes to the custom design of one of the most personal rooms in your home, we want to transform your closet and make space for everything. With an inspired closet design you are able to easily find what you need, take charge of your morning routine, and discover a feeling of harmony to carry you throughout your day.

Brunswick Parlour transforms a Victorian cottage into a hard-working, personalised home for a family of four.
Our clients loved the character of their Brunswick terrace home, but not its inefficient floor plan and poor year-round thermal control. They didn't need more space, they just needed their space to work harder.
The front bedrooms remain largely untouched, retaining their Victorian features and only introducing new cabinetry. Meanwhile, the main bedroom’s previously pokey en suite and wardrobe have been expanded, adorned with custom cabinetry and illuminated via a generous skylight.
At the rear of the house, we reimagined the floor plan to establish shared spaces suited to the family’s lifestyle. Flanked by the dining and living rooms, the kitchen has been reoriented into a more efficient layout and features custom cabinetry that uses every available inch. In the dining room, the Swiss Army Knife of utility cabinets unfolds to reveal a laundry, more custom cabinetry, and a craft station with a retractable desk. Beautiful materiality throughout infuses the home with warmth and personality, featuring Blackbutt timber flooring and cabinetry, and selective pops of green and pink tones.
The house now works hard in a thermal sense too. Insulation and glazing were updated to best practice standard, and we’ve introduced several temperature control tools. Hydronic heating installed throughout the house is complemented by an evaporative cooling system and operable skylight.
The result is a lush, tactile home that increases the effectiveness of every existing inch to enhance daily life for our clients, proving that good design doesn’t need to add space to add value.
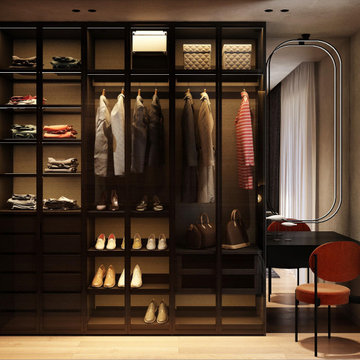
Idéer för ett litet modernt walk-in-closet för könsneutrala, med öppna hyllor, svarta skåp, ljust trägolv och brunt golv
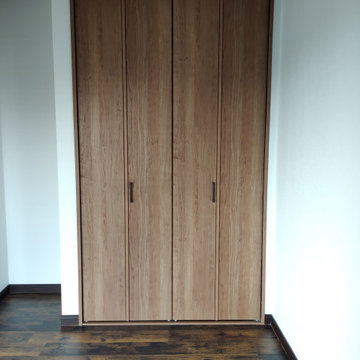
子供部屋空間のデザイン施工です。
Panasonic ベリティス
建具交換、クロス張替え、フロアタイル新規貼り。
Bild på ett litet funkis klädskåp för könsneutrala, med släta luckor, skåp i mörkt trä, vinylgolv och brunt golv
Bild på ett litet funkis klädskåp för könsneutrala, med släta luckor, skåp i mörkt trä, vinylgolv och brunt golv
1 015 foton på liten garderob och förvaring, med brunt golv
6