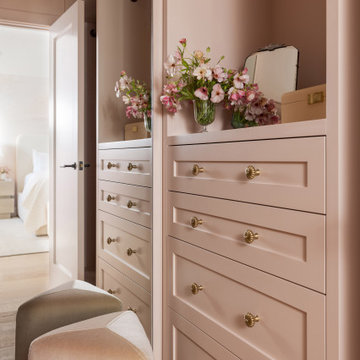230 foton på liten garderob och förvaring, med luckor med infälld panel
Sortera efter:
Budget
Sortera efter:Populärt i dag
21 - 40 av 230 foton
Artikel 1 av 3
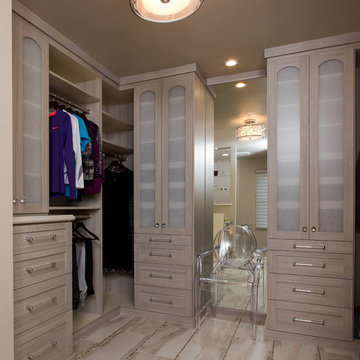
Joe Worsley Photography
Idéer för ett litet modernt walk-in-closet för kvinnor, med luckor med infälld panel, grå skåp och klinkergolv i porslin
Idéer för ett litet modernt walk-in-closet för kvinnor, med luckor med infälld panel, grå skåp och klinkergolv i porslin
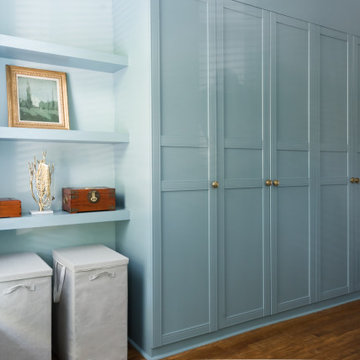
To be smart about where to allocate budget, we chose to utilize Ikea Pax wardrobe units, and build in a soffit above for a custom fit. We then floated custom shelves to fill in the niche near the front windows, and painted everything to match for a very custom-built appearance. Decorative door pulls complete the distinctive look.
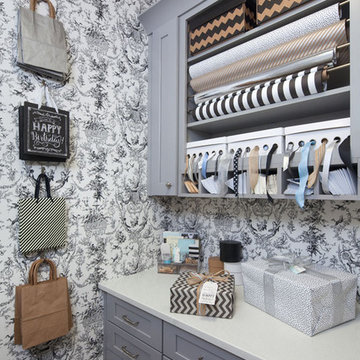
photography by Sterling E. Stevens Design Photo ( http://www.sestevens.com)
model homes at M/I Reserve at Brookhaven in Raleigh, North Carolina ( http://www.mihomes.com)
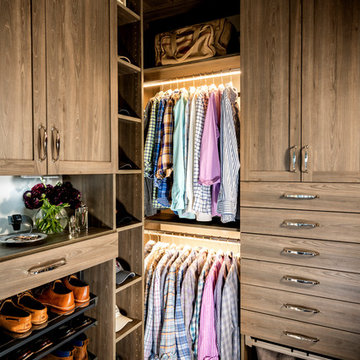
Foto på ett litet funkis walk-in-closet för män, med luckor med infälld panel, skåp i mellenmörkt trä och heltäckningsmatta
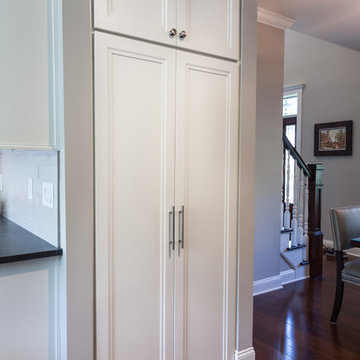
Expansive open concept in the bright airy kitchen, pro range and 48" refrigerator, large island, wine refrigerator in this white warm kitchen
Photos by Chris Veith
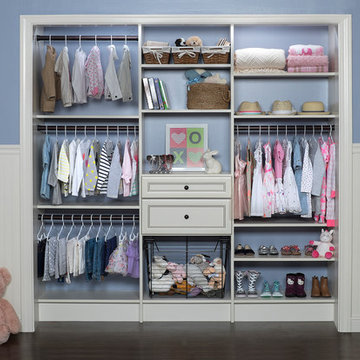
Idéer för små vintage klädskåp för kvinnor, med luckor med infälld panel, vita skåp och mörkt trägolv
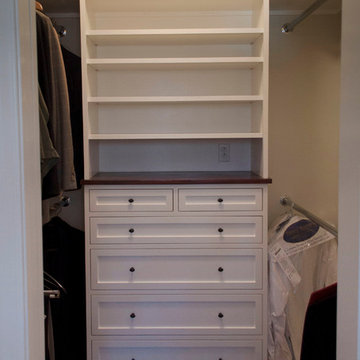
An open shelved, recessed panel walk-in closet. The finish is a white lacquer with polished nickel handles.
Inspiration för små klassiska walk-in-closets, med luckor med infälld panel och vita skåp
Inspiration för små klassiska walk-in-closets, med luckor med infälld panel och vita skåp
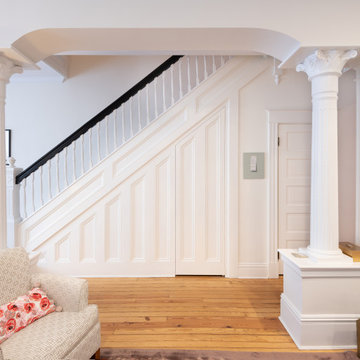
Custom millwork to match existing stairwell paneling hides an under-the-stair closet. See another picture with the door open.
Idéer för att renovera ett litet vintage walk-in-closet, med luckor med infälld panel och mellanmörkt trägolv
Idéer för att renovera ett litet vintage walk-in-closet, med luckor med infälld panel och mellanmörkt trägolv
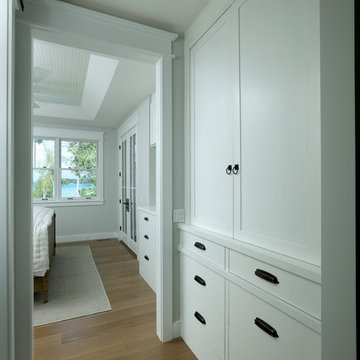
Builder: Boone Construction
Photographer: M-Buck Studio
This lakefront farmhouse skillfully fits four bedrooms and three and a half bathrooms in this carefully planned open plan. The symmetrical front façade sets the tone by contrasting the earthy textures of shake and stone with a collection of crisp white trim that run throughout the home. Wrapping around the rear of this cottage is an expansive covered porch designed for entertaining and enjoying shaded Summer breezes. A pair of sliding doors allow the interior entertaining spaces to open up on the covered porch for a seamless indoor to outdoor transition.
The openness of this compact plan still manages to provide plenty of storage in the form of a separate butlers pantry off from the kitchen, and a lakeside mudroom. The living room is centrally located and connects the master quite to the home’s common spaces. The master suite is given spectacular vistas on three sides with direct access to the rear patio and features two separate closets and a private spa style bath to create a luxurious master suite. Upstairs, you will find three additional bedrooms, one of which a private bath. The other two bedrooms share a bath that thoughtfully provides privacy between the shower and vanity.
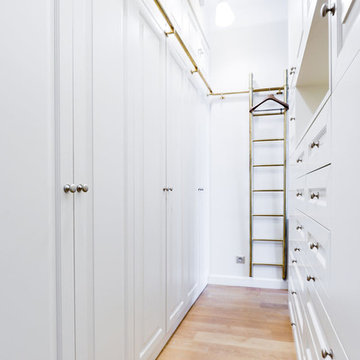
Atelier Germain
Inspiration för små klassiska walk-in-closets för könsneutrala, med luckor med infälld panel och ljust trägolv
Inspiration för små klassiska walk-in-closets för könsneutrala, med luckor med infälld panel och ljust trägolv
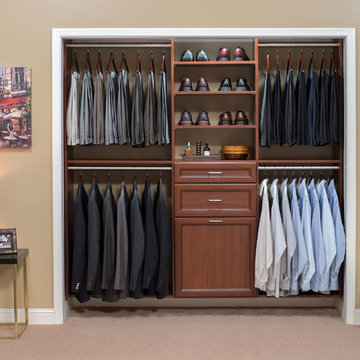
A small reach in with draws and hamper in Warm Cognac. This double hang design and shoe space is perfect for any man.
Inspiration för små klädskåp för män, med luckor med infälld panel, skåp i mellenmörkt trä och heltäckningsmatta
Inspiration för små klädskåp för män, med luckor med infälld panel, skåp i mellenmörkt trä och heltäckningsmatta
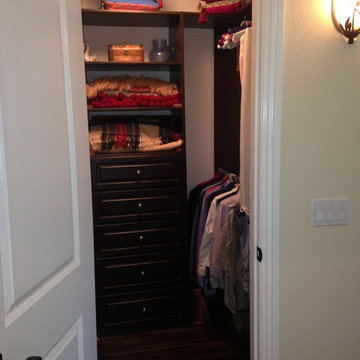
New master closet is now easy to reach by moving the door to the other wall, enlarging it by capturing some much needed space from the over-sized master bedroom
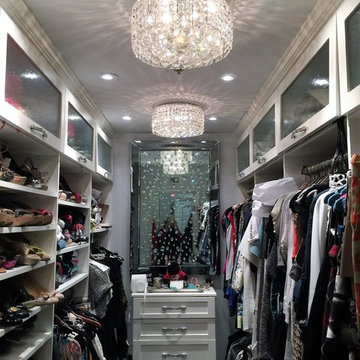
The master closet is organize with built in cabinetry, designed to maximize the storage capacity of a small closet. Chandeliers and mirror give the illusion that the closet is bigger than it actually is.
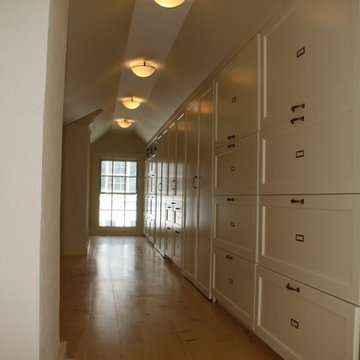
RDS
Bild på ett litet vintage walk-in-closet för könsneutrala, med vita skåp, mellanmörkt trägolv och luckor med infälld panel
Bild på ett litet vintage walk-in-closet för könsneutrala, med vita skåp, mellanmörkt trägolv och luckor med infälld panel

Builder: Boone Construction
Photographer: M-Buck Studio
This lakefront farmhouse skillfully fits four bedrooms and three and a half bathrooms in this carefully planned open plan. The symmetrical front façade sets the tone by contrasting the earthy textures of shake and stone with a collection of crisp white trim that run throughout the home. Wrapping around the rear of this cottage is an expansive covered porch designed for entertaining and enjoying shaded Summer breezes. A pair of sliding doors allow the interior entertaining spaces to open up on the covered porch for a seamless indoor to outdoor transition.
The openness of this compact plan still manages to provide plenty of storage in the form of a separate butlers pantry off from the kitchen, and a lakeside mudroom. The living room is centrally located and connects the master quite to the home’s common spaces. The master suite is given spectacular vistas on three sides with direct access to the rear patio and features two separate closets and a private spa style bath to create a luxurious master suite. Upstairs, you will find three additional bedrooms, one of which a private bath. The other two bedrooms share a bath that thoughtfully provides privacy between the shower and vanity.
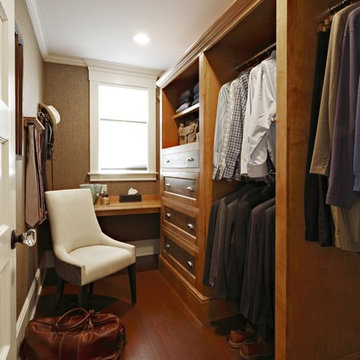
Inredning av ett klassiskt litet walk-in-closet för män, med luckor med infälld panel, skåp i mellenmörkt trä och mellanmörkt trägolv
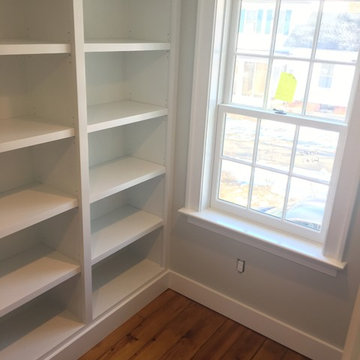
This restored 1800's colonial on the Connecticut shore has a master closet to die for! We restored the antique doug fir floors and built new hanging shelving, adjustable shelving, open shelving using reclaimed planks, and also built under stair pull out drawers.
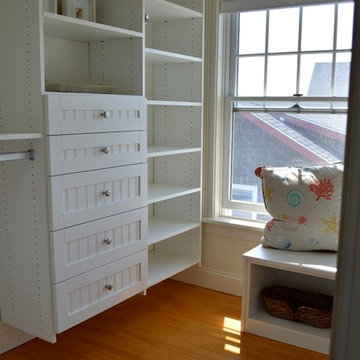
Idéer för att renovera ett litet maritimt walk-in-closet för könsneutrala, med luckor med infälld panel, vita skåp och mellanmörkt trägolv
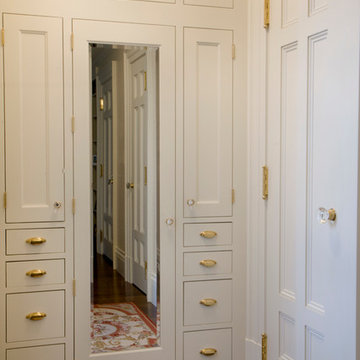
Eric Roth Photography
Inredning av en klassisk liten garderob för könsneutrala, med luckor med infälld panel, vita skåp och mörkt trägolv
Inredning av en klassisk liten garderob för könsneutrala, med luckor med infälld panel, vita skåp och mörkt trägolv
230 foton på liten garderob och förvaring, med luckor med infälld panel
2
