1 564 foton på liten garderob och förvaring, med släta luckor
Sortera efter:
Budget
Sortera efter:Populärt i dag
81 - 100 av 1 564 foton
Artikel 1 av 3
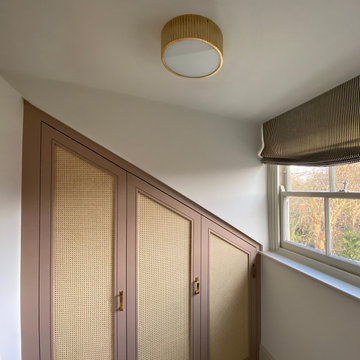
Elegant, rattan-panelled wardrobes to maximise storage and chic in this small space.
Luxurious brass fittings finish off the scheme.
Idéer för ett litet klassiskt walk-in-closet för könsneutrala, med släta luckor, röda skåp, heltäckningsmatta och beiget golv
Idéer för ett litet klassiskt walk-in-closet för könsneutrala, med släta luckor, röda skåp, heltäckningsmatta och beiget golv
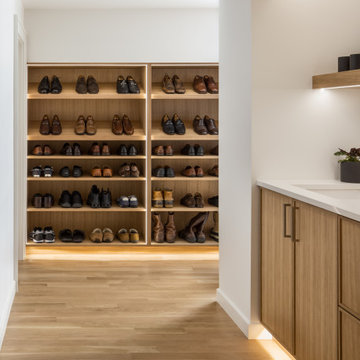
Idéer för att renovera en liten funkis garderob, med släta luckor, bruna skåp, ljust trägolv och brunt golv
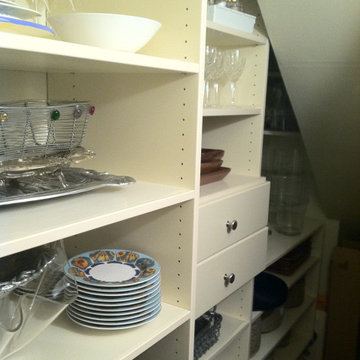
Idéer för att renovera ett litet funkis walk-in-closet för könsneutrala, med släta luckor, beige skåp och mellanmörkt trägolv
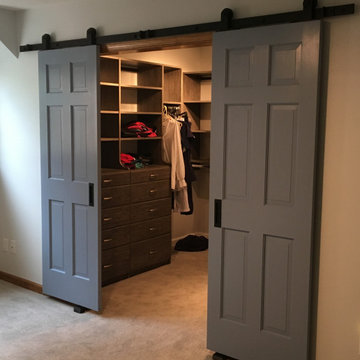
Sliding barn doors not only look awesome they serve a purpose here of preventing swinging doors getting in the way in a small space. The barn door to the bathroom doubles as a door over another small closet with-in the master closet.
H2 Llc provided the closet organization with in the closet working closely with the homeowners to obtain the perfect closet organization. This is such an improvement over the small reach-in closet that was removed to make a space for the walk-in closet.
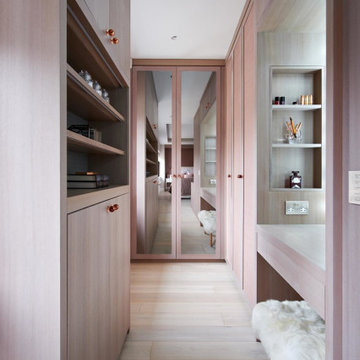
Beautiful dressing area with lots of clever storage. The joinery is in light ash grey veneer with copper handles and the end pair of wardrobe doors are mirrored for full length outfit appreciation. The fluffy stool is a playful finishing touch.
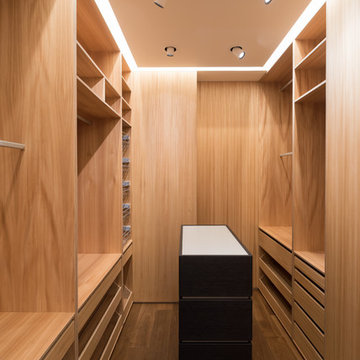
Foto på ett litet funkis omklädningsrum för könsneutrala, med släta luckor, skåp i mellenmörkt trä, mellanmörkt trägolv och brunt golv
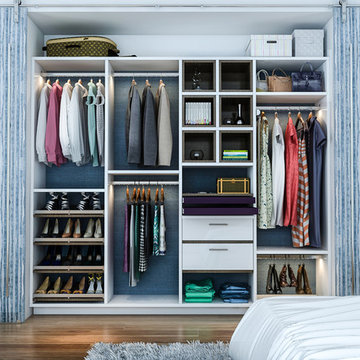
Our daily routine begins and ends in the closet, so we believe it should be a place of peace, organization and beauty. When it comes to the custom design of one of the most personal rooms in your home, we want to transform your closet and make space for everything. With an inspired closet design you are able to easily find what you need, take charge of your morning routine, and discover a feeling of harmony to carry you throughout your day.
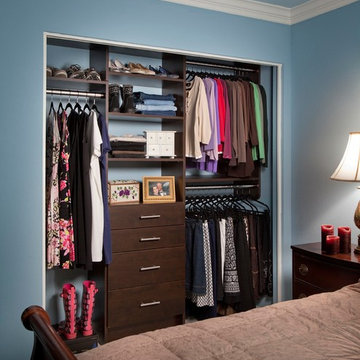
Woman's reach in closet, chocolate pear modern panel, nickel bar pull handles.
Inspiration för små klassiska klädskåp för kvinnor, med släta luckor, skåp i mörkt trä och heltäckningsmatta
Inspiration för små klassiska klädskåp för kvinnor, med släta luckor, skåp i mörkt trä och heltäckningsmatta
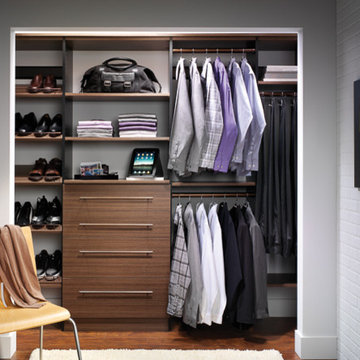
Foto på ett litet vintage klädskåp för män, med släta luckor, skåp i mörkt trä, mörkt trägolv och brunt golv
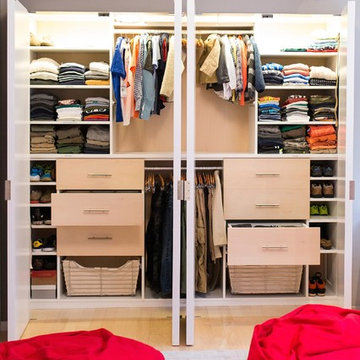
Closet design in collaboration with Transform Closets
Idéer för små funkis klädskåp för könsneutrala, med släta luckor, skåp i ljust trä och ljust trägolv
Idéer för små funkis klädskåp för könsneutrala, med släta luckor, skåp i ljust trä och ljust trägolv
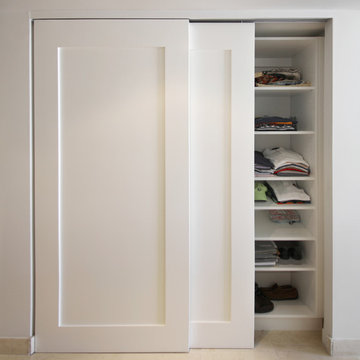
Exempel på ett litet modernt klädskåp för könsneutrala, med släta luckor, vita skåp, klinkergolv i porslin och beiget golv
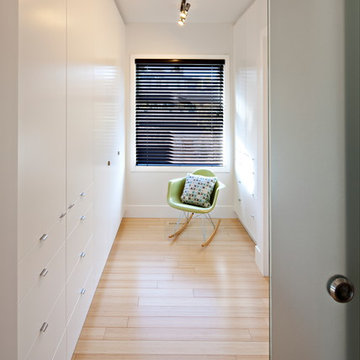
Inspiration för ett litet funkis walk-in-closet för könsneutrala, med släta luckor, vita skåp, ljust trägolv och beiget golv
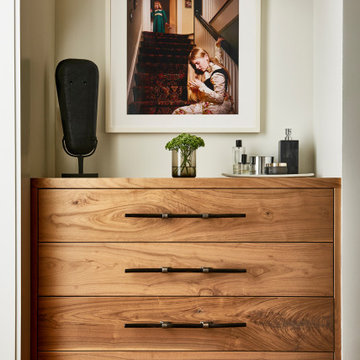
Idéer för små funkis omklädningsrum för könsneutrala, med släta luckor, skåp i ljust trä, mellanmörkt trägolv och brunt golv

This walk-in closet is barely 3.5ft wide and approx 5.5ft deep, such a narrow space and still need to leave space for the access panel on the bottom right wall. Challenging closet space to design but we love the challenge. Designed in White finish with adjustable shelving giving you the freedom to move them up or down to create your desired storage space. This tiny closet has over 70" of hanging space, it has two hook sets on the wall, a belt rack, four drawers and adjustable shoe shelves that will hold up to 40 pairs of shoes.
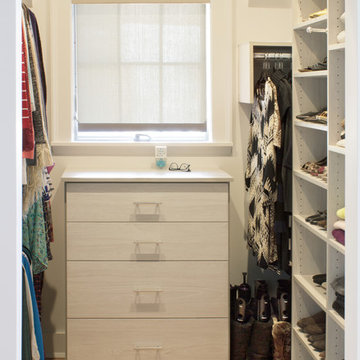
With every square inch put to good use, these compact closets boast efficient organization. To free the bedroom from additional furniture, bureaus with generous drawers were incorporated into the closet designs.
Kara Lashuay
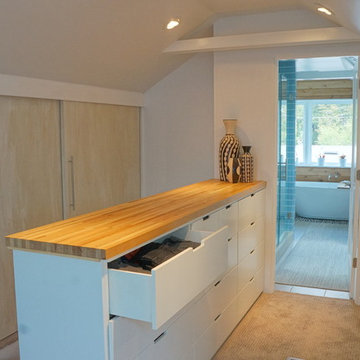
Bild på ett litet nordiskt omklädningsrum för könsneutrala, med släta luckor, vita skåp och heltäckningsmatta
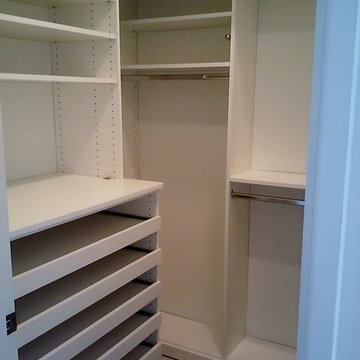
Our challenge on this project was to accommodate the client's large shoe collection in her small walk-in. To do that, we utilized some deep slide-out shelves that allowed the customer to store more than she otherwise would have had space for.
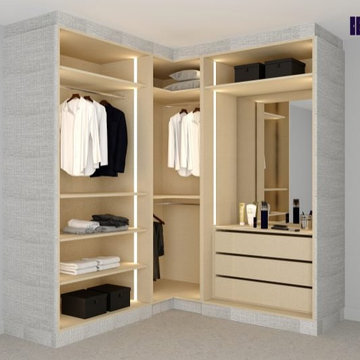
An extended wardrobe can resolve your storage solution like no other. With an increase in the family size or change in your lifestyle, your wardrobe storage set also updates. Hence, our L-shaped corner fitted wardrobes are here to help. With a customised internal storage set, our corner wardrobes also include a bespoke dressing set on one side. The whole wardrobe set is available in Scarf Nadir & beige textile finish. So, add this set to your wishlist and book your free home design visit now.
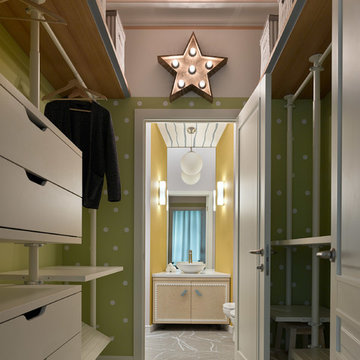
Двухкомнатная квартира площадью 84 кв м располагается на первом этаже ЖК Сколково Парк.
Проект квартиры разрабатывался с прицелом на продажу, основой концепции стало желание разработать яркий, но при этом ненавязчивый образ, при минимальном бюджете. За основу взяли скандинавский стиль, в сочетании с неожиданными декоративными элементами. С другой стороны, хотелось использовать большую часть мебели и предметов интерьера отечественных дизайнеров, а что не получалось подобрать - сделать по собственным эскизам. Единственный брендовый предмет мебели - обеденный стол от фабрики Busatto, до этого пылившийся в гараже у хозяев. Он задал тему дерева, которую мы поддержали фанерным шкафом (все секции открываются) и стенкой в гостиной с замаскированной дверью в спальню - произведено по нашим эскизам мастером из Петербурга.
Авторы - Илья и Света Хомяковы, студия Quatrobase
Строительство - Роман Виталюев
Фанера - Никита Максимов
Фото - Сергей Ананьев
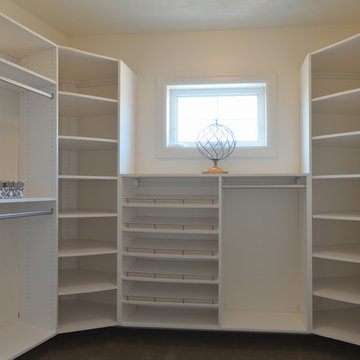
Inredning av ett klassiskt litet walk-in-closet för könsneutrala, med släta luckor, vita skåp och heltäckningsmatta
1 564 foton på liten garderob och förvaring, med släta luckor
5