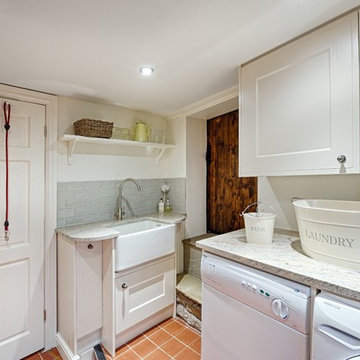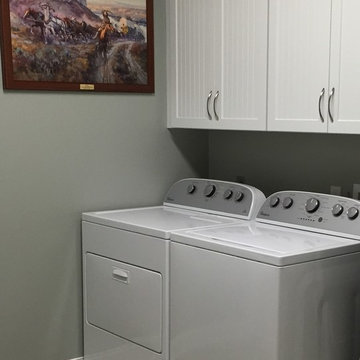808 foton på liten grå tvättstuga
Sortera efter:
Budget
Sortera efter:Populärt i dag
21 - 40 av 808 foton
Artikel 1 av 3

Nestled in the Pocono mountains, the house had been on the market for a while, and no one had any interest in it. Then along comes our lovely client, who was ready to put roots down here, leaving Philadelphia, to live closer to her daughter.
She had a vision of how to make this older small ranch home, work for her. This included images of baking in a beautiful kitchen, lounging in a calming bedroom, and hosting family and friends, toasting to life and traveling! We took that vision, and working closely with our contractors, carpenters, and product specialists, spent 8 months giving this home new life. This included renovating the entire interior, adding an addition for a new spacious master suite, and making improvements to the exterior.
It is now, not only updated and more functional; it is filled with a vibrant mix of country traditional style. We are excited for this new chapter in our client’s life, the memories she will make here, and are thrilled to have been a part of this ranch house Cinderella transformation.

Inspiration för små moderna parallella brunt små tvättstugor, med en rustik diskho, luckor med infälld panel, grå skåp, träbänkskiva, vita väggar, klinkergolv i keramik, en tvättmaskin och torktumlare bredvid varandra och beiget golv

Idéer för att renovera en liten funkis vita linjär vitt liten tvättstuga, med en rustik diskho, skåp i shakerstil, grå skåp, bänkskiva i kvartsit, grå väggar, klinkergolv i porslin, en tvättpelare och grått golv

Foto på en liten funkis beige linjär liten tvättstuga, med öppna hyllor, skåp i ljust trä, träbänkskiva och en tvättmaskin och torktumlare bredvid varandra

Inspiration för små moderna parallella vitt tvättstugor enbart för tvätt, med en nedsänkt diskho, vita skåp, bänkskiva i kvarts, grå väggar, klinkergolv i porslin, en tvättmaskin och torktumlare bredvid varandra, grått golv och släta luckor

Photo: Meghan Bob Photography
Idéer för små funkis parallella grått tvättstugor enbart för tvätt, med en nedsänkt diskho, grå skåp, bänkskiva i kvarts, vita väggar, ljust trägolv, en tvättmaskin och torktumlare bredvid varandra och grått golv
Idéer för små funkis parallella grått tvättstugor enbart för tvätt, med en nedsänkt diskho, grå skåp, bänkskiva i kvarts, vita väggar, ljust trägolv, en tvättmaskin och torktumlare bredvid varandra och grått golv

Idéer för ett litet modernt parallellt grovkök, med en enkel diskho, vita skåp, blå väggar, travertin golv, en tvättpelare och brunt golv

David Howcroft Photography
Bild på ett litet vintage grovkök, med en rustik diskho, granitbänkskiva, vita väggar och klinkergolv i terrakotta
Bild på ett litet vintage grovkök, med en rustik diskho, granitbänkskiva, vita väggar och klinkergolv i terrakotta

No space for a full laundry room? No problem! Hidden by closet doors, this fully functional laundry area is sleek and modern.
Idéer för en liten modern linjär liten tvättstuga, med en tvättpelare, en undermonterad diskho, släta luckor, beige skåp och beige väggar
Idéer för en liten modern linjär liten tvättstuga, med en tvättpelare, en undermonterad diskho, släta luckor, beige skåp och beige väggar

A design for a busy, active family longing for order and a central place for the family to gather. We utilized every inch of this room from floor to ceiling to give custom cabinetry that would completely expand their kitchen storage. Directly off the kitchen overlooks their dining space, with beautiful brown leather stools detailed with exposed nail heads and white wood. Fresh colors of bright blue and yellow liven their dining area. The kitchen & dining space is completely rejuvenated as these crisp whites and colorful details breath life into this family hub. We further fulfilled our ambition of maximum storage in our design of this client’s mudroom and laundry room. We completely transformed these areas with our millwork and cabinet designs allowing for the best amount of storage in a well-organized entry. Optimizing a small space with organization and classic elements has them ready to entertain and welcome family and friends.
Custom designed by Hartley and Hill Design
All materials and furnishings in this space are available through Hartley and Hill Design. www.hartleyandhilldesign.com
888-639-0639
Neil Landino

Glen Doone Photography
Exempel på en liten modern parallell tvättstuga enbart för tvätt, med en rustik diskho, vita skåp, granitbänkskiva, beige väggar, en tvättmaskin och torktumlare bredvid varandra, beiget golv, klinkergolv i keramik och skåp i shakerstil
Exempel på en liten modern parallell tvättstuga enbart för tvätt, med en rustik diskho, vita skåp, granitbänkskiva, beige väggar, en tvättmaskin och torktumlare bredvid varandra, beiget golv, klinkergolv i keramik och skåp i shakerstil

Exempel på en liten klassisk tvättstuga enbart för tvätt, med luckor med infälld panel, vita skåp, gröna väggar och en tvättmaskin och torktumlare bredvid varandra

Idéer för ett litet lantligt vit l-format grovkök, med en undermonterad diskho, skåp i shakerstil, vita skåp, bänkskiva i kvarts, vitt stänkskydd, vita väggar, mörkt trägolv, en tvättpelare och brunt golv

Magnolia Cottage has a wide front hall with a space saving laundry closet. Stacked washer/dryer and folding space
Exempel på en liten maritim grå linjär grått liten tvättstuga, med bänkskiva i kvarts, gröna väggar, mellanmörkt trägolv och en tvättpelare
Exempel på en liten maritim grå linjär grått liten tvättstuga, med bänkskiva i kvarts, gröna väggar, mellanmörkt trägolv och en tvättpelare

Compact Laundry and Powder Room.
Photo: Mark Fergus
Idéer för ett litet klassiskt beige linjärt grovkök, med en undermonterad diskho, skåp i shakerstil, beige skåp, granitbänkskiva, klinkergolv i porslin, en tvättpelare, grått golv, beige väggar, stänkskydd i keramik och blått stänkskydd
Idéer för ett litet klassiskt beige linjärt grovkök, med en undermonterad diskho, skåp i shakerstil, beige skåp, granitbänkskiva, klinkergolv i porslin, en tvättpelare, grått golv, beige väggar, stänkskydd i keramik och blått stänkskydd

Shaker doors with a simple Craftsman trim hide the stacked washer and dryer.
Inredning av en amerikansk liten grå linjär grått liten tvättstuga, med skåp i shakerstil, vita skåp, grå väggar, mellanmörkt trägolv, en tvättpelare och rött golv
Inredning av en amerikansk liten grå linjär grått liten tvättstuga, med skåp i shakerstil, vita skåp, grå väggar, mellanmörkt trägolv, en tvättpelare och rött golv

Who loves laundry? I'm sure it is not a favorite among many, but if your laundry room sparkles, you might fall in love with the process.
Style Revamp had the fantastic opportunity to collaborate with our talented client @honeyb1965 in transforming her laundry room into a sensational space. Ship-lap and built-ins are the perfect design pairing in a variety of interior spaces, but one of our favorites is the laundry room. Ship-lap was installed on one wall, and then gorgeous built-in adjustable cubbies were designed to fit functional storage baskets our client found at Costco. Our client wanted a pullout drying rack, and after sourcing several options, we decided to design and build a custom one. Our client is a remarkable woodworker and designed the rustic countertop using the shou sugi ban method of wood-burning, then stained weathered grey and a light drybrush of Annie Sloan Chalk Paint in old white. It's beautiful! She also built a slim storage cart to fit in between the washer and dryer to hide the trash can and provide extra storage. She is a genius! I will steal this idea for future laundry room design layouts:) Thank you @honeyb1965

This busy family needed a functional yet beautiful laundry room since it is off the garage entrance as well as it's own entrance off the front of the house too!

Photographs by Maria Ristau
Foto på ett litet amerikanskt parallellt grovkök, med en nedsänkt diskho, skåp i shakerstil, vita skåp, granitbänkskiva, blå väggar, klinkergolv i porslin, en tvättmaskin och torktumlare bredvid varandra och grått golv
Foto på ett litet amerikanskt parallellt grovkök, med en nedsänkt diskho, skåp i shakerstil, vita skåp, granitbänkskiva, blå väggar, klinkergolv i porslin, en tvättmaskin och torktumlare bredvid varandra och grått golv

This laundry room was created by removing the existing bathroom and bedroom closet. Medallion Designer Series maple full overlay cabinet’s in the Potters Mill door style with Harbor Mist painted finish was installed. Formica Laminate Concrete Stone with a bull edge and single bowl Kurran undermount stainless steel sink with a chrome Moen faucet. Boulder Terra Linear Blend tile was used for the backsplash and washer outlet box cover. On the floor 12x24 Mediterranean Essence tile in Bronze finish was installed. A Bosch washer & dryer were also installed.
808 foton på liten grå tvättstuga
2