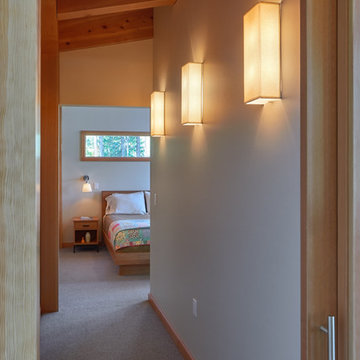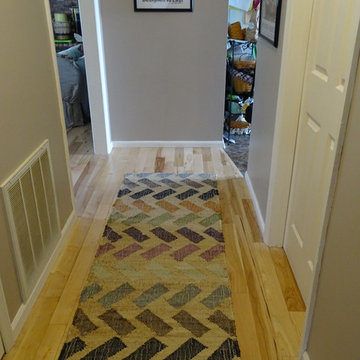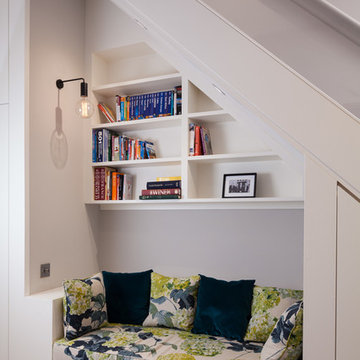9 651 foton på liten hall
Sortera efter:
Budget
Sortera efter:Populärt i dag
141 - 160 av 9 651 foton
Artikel 1 av 2
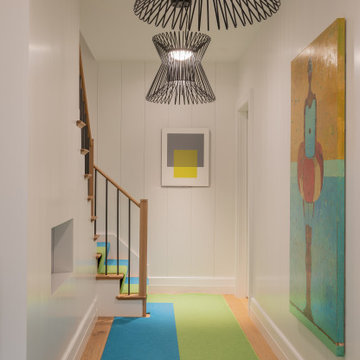
Photography by Michael J. Lee Photography
Modern inredning av en liten hall, med gröna väggar och ljust trägolv
Modern inredning av en liten hall, med gröna väggar och ljust trägolv

Updated heated tile flooring was carried from the entry, through the kitchen and into the washroom for a stylish and comfortable aesthtic, with minimal grout lines for ease of cleaning. A custom hinged mirror conceals the relocated hydro panel which allowed for an improved run of millwork in the kitchen. That feature was the 89 year old clients' idea!
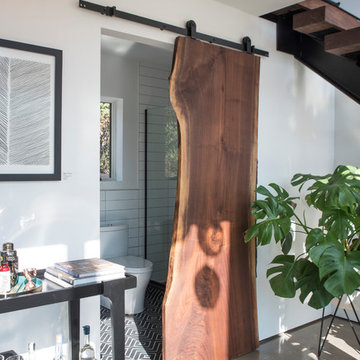
photo by Deborah Degraffenreid
Foto på en liten skandinavisk hall, med vita väggar och betonggolv
Foto på en liten skandinavisk hall, med vita väggar och betonggolv
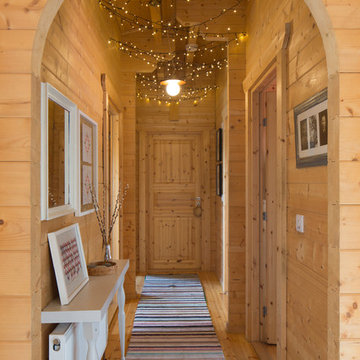
A log cabin on the outskirts of London. This is the designer's own home.
All of the furniture has been sourced from high street retailers, car boot sales, ebay, handed down and upcycled.
The rugs are handmade by Pia's grandmother.
Design by Pia Pelkonen
Photography by Richard Chivers

Anton Grassl
Foto på en liten lantlig hall, med vita väggar, betonggolv och grått golv
Foto på en liten lantlig hall, med vita väggar, betonggolv och grått golv
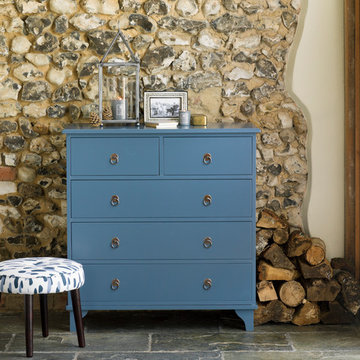
If you have a larger space, why not add a splash of colour with a painted piece that's packed with storage? This New Hampshire chest of drawers can be configured to suit your space and painted to complement your colour scheme. There's a range of handles and knobs to choose from, too.

Inspiration för små klassiska hallar, med beige väggar, heltäckningsmatta och beiget golv
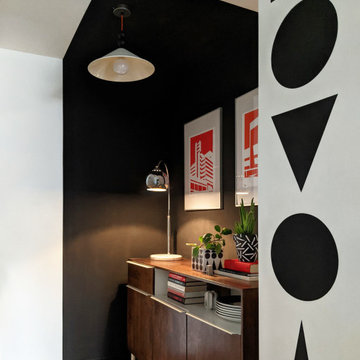
Clever use colour blocking in the entrance hall of a new build flat. The black panels placed at either end of the room work to elongate the space and raise the ceiling height. Room features vintage Habitat ceiling pendants, customised with black balls added to the neon orange lighting flex and a geometric shape mural.
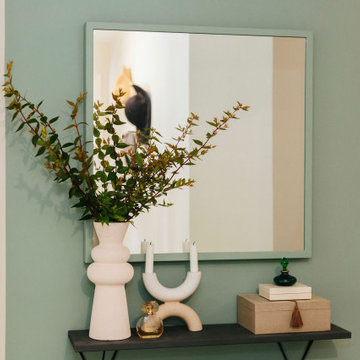
Our designer Claire has colour-blocked the back wall of her hallway to create a bold and beautiful focal point. She has painted the radiator, the skirting board and the edges of the mirror aqua green to create the illusion of a bigger space.

The New cloakroom added to a large Edwardian property in the grand hallway. Casing in the previously under used area under the stairs with panelling to match the original (On right) including a jib door. A tall column radiator was detailed into the new wall structure and panelling, making it a feature. The area is further completed with the addition of a small comfortable armchair, table and lamp.
Part of a much larger remodelling of the kitchen, utility room, cloakroom and hallway.
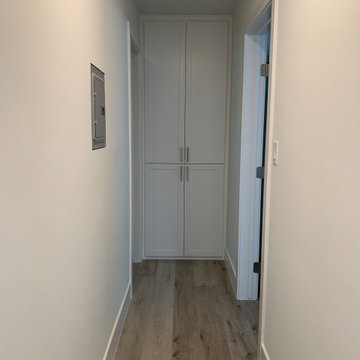
Beautiful open floor plan, including living room and kitchen.
Klassisk inredning av en liten hall, med vinylgolv och beiget golv
Klassisk inredning av en liten hall, med vinylgolv och beiget golv
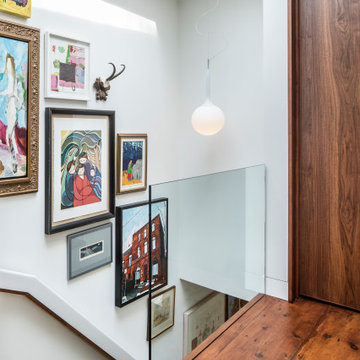
The existing pine subfloor in this 19th-century building remains in place on the top floor, where the bedrooms are located.
Foto på en liten funkis hall, med mellanmörkt trägolv
Foto på en liten funkis hall, med mellanmörkt trägolv

Photos by Andrew Giammarco Photography.
Modern inredning av en liten hall, med vita väggar, betonggolv och grått golv
Modern inredning av en liten hall, med vita väggar, betonggolv och grått golv
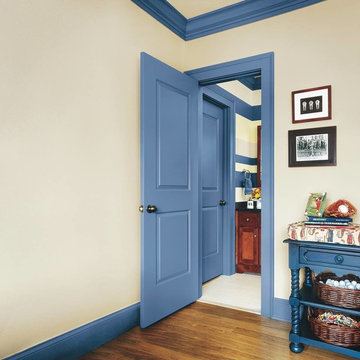
Foto på en liten lantlig hall, med beige väggar, mellanmörkt trägolv och brunt golv
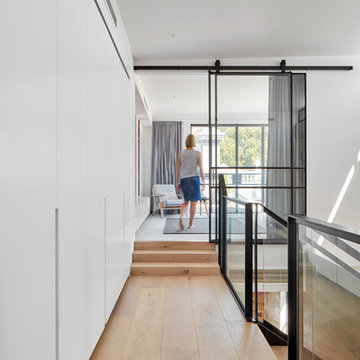
Stair landing with hidden laundry behind large sliding panel doors. Open tread stairs are contrasted with black steel and glass handrails. White walls and joinery allow exposed brick walls to highlight and apply texture whilst timber floors soften the space.
Image by: Jack Lovel Photography
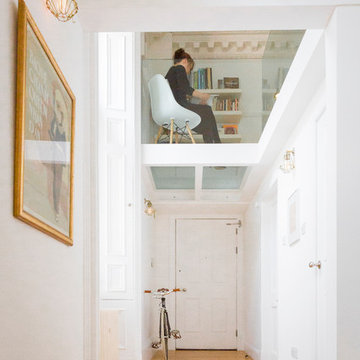
View: Towards entrance
Photos: Chris McCluskie (www.100iso.co.uk)
Exempel på en liten modern hall, med vita väggar och mellanmörkt trägolv
Exempel på en liten modern hall, med vita väggar och mellanmörkt trägolv
9 651 foton på liten hall
8

