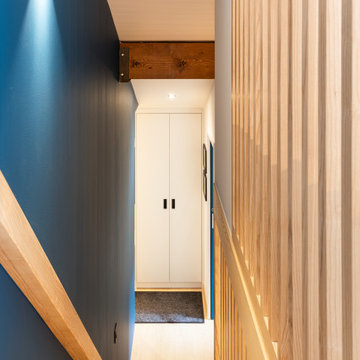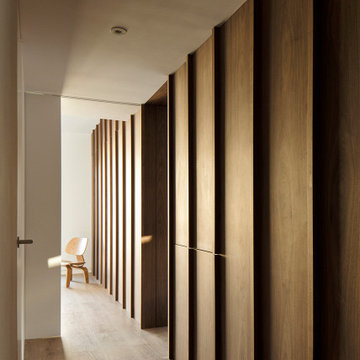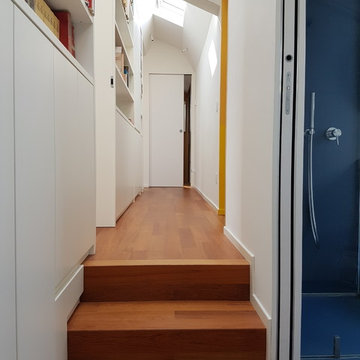552 foton på liten hall
Sortera efter:
Budget
Sortera efter:Populärt i dag
21 - 40 av 552 foton
Artikel 1 av 3

Loft Sitting Area with Built-In Window Seats and Shelves. Custom Wood and Iron Railing, Wood Floors and Ceiling.
Idéer för att renovera en liten rustik hall, med beige väggar, mellanmörkt trägolv och brunt golv
Idéer för att renovera en liten rustik hall, med beige väggar, mellanmörkt trägolv och brunt golv

Idéer för att renovera en liten 60 tals hall, med vita väggar, ljust trägolv och beiget golv
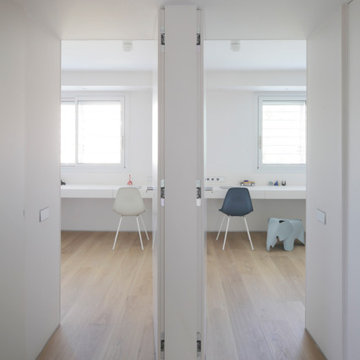
Inspiration för en liten funkis hall, med grå väggar, ljust trägolv och beiget golv
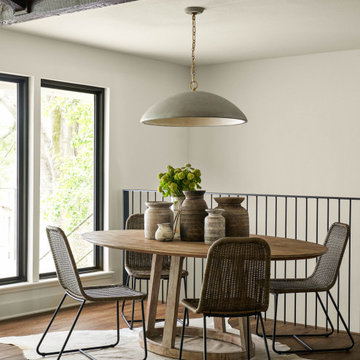
seating area upstairs
Inredning av en klassisk liten hall, med vita väggar, mörkt trägolv och brunt golv
Inredning av en klassisk liten hall, med vita väggar, mörkt trägolv och brunt golv

Inredning av en modern liten hall, med grå väggar, klinkergolv i keramik och grått golv
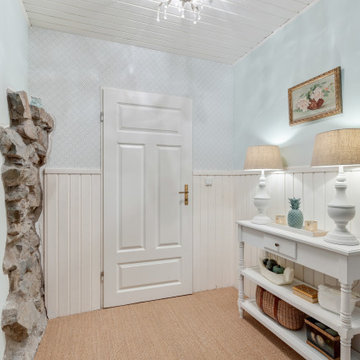
Landhausstil, Eingangsbereich, Nut und Feder, Paneele, Zementfliesen, Tapete, Konsoltisch, Tischlampen
Exempel på en liten lantlig hall, med vita väggar och brunt golv
Exempel på en liten lantlig hall, med vita väggar och brunt golv
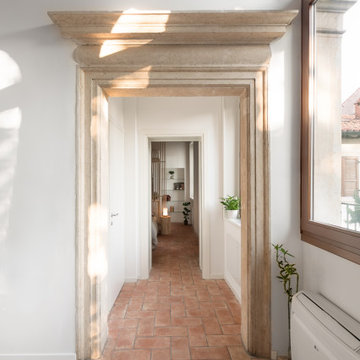
Vista in prospettiva del corridoio distributivo con passaggio all'interno del portale in Tufo recuperato e ristrutturato.
Bild på en liten funkis hall, med vita väggar, tegelgolv och rött golv
Bild på en liten funkis hall, med vita väggar, tegelgolv och rött golv
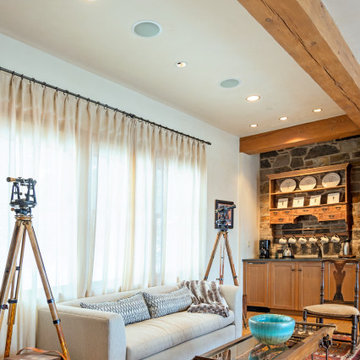
Bild på en liten rustik hall, med vita väggar och mellanmörkt trägolv
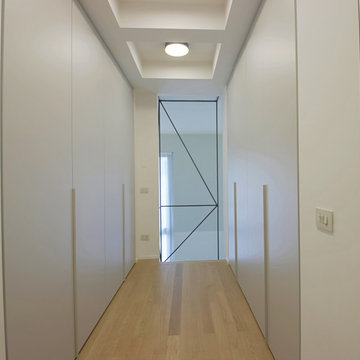
Un corridoio illuminato da lampade inserite in un controsoffitto disegnato per accoglierle. Abbiamo posizionato qui gli armadi per liberare le camere da letto.
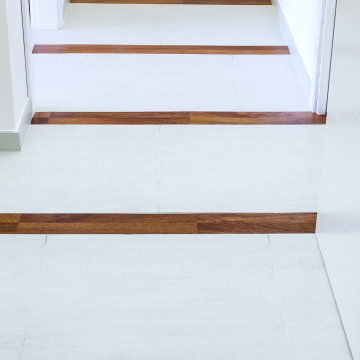
Un continuo gioco di proporzioni e rimbalzi tra il bianco e il legno è il filo conduttore per la lettura stilistica di questa casa.
Nella zona living listelli di parquet si innestano all’interno della pavimentazione chiara a definizione sottozona divani dall’area ingresso, influenzando il disegno della parete attrezzata posta sul fondo.
Nel corridoio, filtro tra notte e giorno, l’alternanza tra gres e legno assume una scansione più regolare, rafforzata dal medesimo passo utilizzato per la definizione del cartongesso e dell’illuminazione indiretta. Tale contrasto è riportato anche nel dettaglio delle porte interne realizzate su misura.

Inspiration för en liten funkis hall, med vita väggar, mellanmörkt trägolv och brunt golv
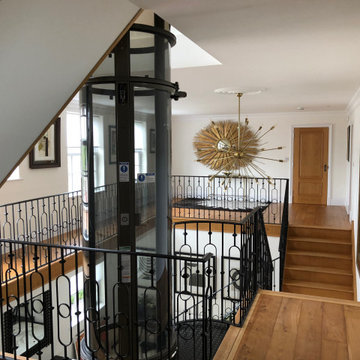
The lift matches the modern appearance of the property.
Foto på en liten funkis hall, med vita väggar och marmorgolv
Foto på en liten funkis hall, med vita väggar och marmorgolv
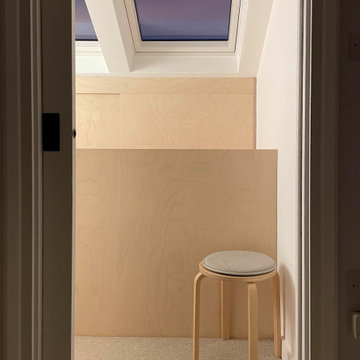
view from middle floor to loft roof
Exempel på en liten modern hall, med vita väggar och heltäckningsmatta
Exempel på en liten modern hall, med vita väggar och heltäckningsmatta

This project is a customer case located in Manila, the Philippines. The client's residence is a 95-square-meter apartment. The overall interior design style chosen by the client is a fusion of Nanyang and French vintage styles, combining retro elegance. The entire home features a color palette of charcoal gray, ink green, and brown coffee, creating a unique and exotic ambiance.
The client desired suitable pendant lights for the living room, dining area, and hallway, and based on their preferences, we selected pendant lights made from bamboo and rattan materials for the open kitchen and hallway. French vintage pendant lights were chosen for the living room. Upon receiving the products, the client expressed complete satisfaction, as these lighting fixtures perfectly matched their requirements.
I am sharing this case with everyone in the hope that it provides inspiration and ideas for your own interior decoration projects.

At the master closet vestibule one would never guess that his and her closets exist beyond both flanking doors. A clever built-in bench functions as a storage chest and luxurious sconces in brass illuminate this elegant little space.

The client came to us to assist with transforming their small family cabin into a year-round residence that would continue the family legacy. The home was originally built by our client’s grandfather so keeping much of the existing interior woodwork and stone masonry fireplace was a must. They did not want to lose the rustic look and the warmth of the pine paneling. The view of Lake Michigan was also to be maintained. It was important to keep the home nestled within its surroundings.
There was a need to update the kitchen, add a laundry & mud room, install insulation, add a heating & cooling system, provide additional bedrooms and more bathrooms. The addition to the home needed to look intentional and provide plenty of room for the entire family to be together. Low maintenance exterior finish materials were used for the siding and trims as well as natural field stones at the base to match the original cabin’s charm.
552 foton på liten hall
2
