309 foton på liten källare, med beige väggar
Sortera efter:
Budget
Sortera efter:Populärt i dag
1 - 20 av 309 foton
Artikel 1 av 3

Paul Markert, Markert Photo, Inc.
Exempel på en liten amerikansk källare utan fönster, med beige väggar, klinkergolv i keramik och brunt golv
Exempel på en liten amerikansk källare utan fönster, med beige väggar, klinkergolv i keramik och brunt golv
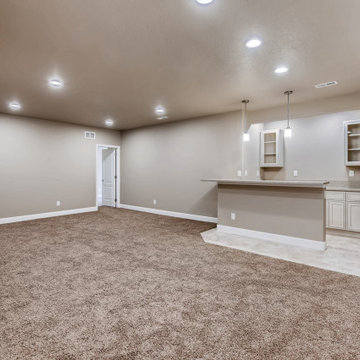
Entertaining space in basement
Idéer för en liten klassisk källare utan fönster, med beige väggar, heltäckningsmatta och beiget golv
Idéer för en liten klassisk källare utan fönster, med beige väggar, heltäckningsmatta och beiget golv

We built a multi-function wall-to-wall TV/entertainment and home office unit along a long wall in a basement. Our clients had 2 small children and already spent a lot of time in their basement, but needed a modern design solution to house their TV, video games, provide more storage, have a home office workspace, and conceal a protruding foundation wall.
We designed a TV niche and open shelving for video game consoles and games, open shelving for displaying decor, overhead and side storage, sliding shelving doors, desk and side storage, open shelving, electrical panel hidden access, power and USB ports, and wall panels to create a flush cabinetry appearance.
These custom cabinets were designed by O.NIX Kitchens & Living and manufactured in Italy by Biefbi Cucine in high gloss laminate and dark brown wood laminate.

Robb Siverson Photography
Idéer för små retro källare utan ingång, med beige väggar, mellanmörkt trägolv, en standard öppen spis, en spiselkrans i sten och beiget golv
Idéer för små retro källare utan ingång, med beige väggar, mellanmörkt trägolv, en standard öppen spis, en spiselkrans i sten och beiget golv
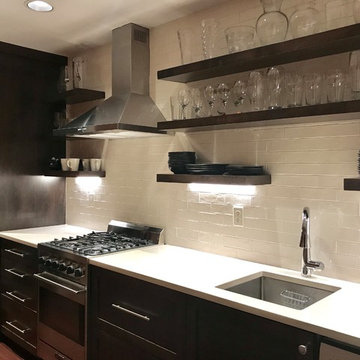
A dated laundry was room transformed into a beautiful second kitchen with a new pocket door to the library and hallway. Small sized professional grade appliances and floating shelves make the narrow galley more open. Silestone countertops from recycled materials and custom cabinetry complete the look.
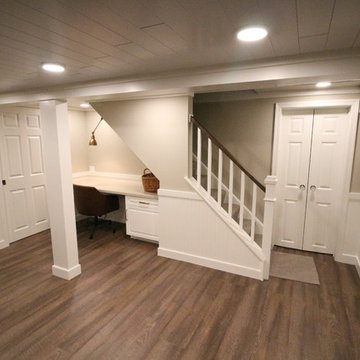
Exempel på en liten klassisk källare utan fönster, med beige väggar, korkgolv och brunt golv
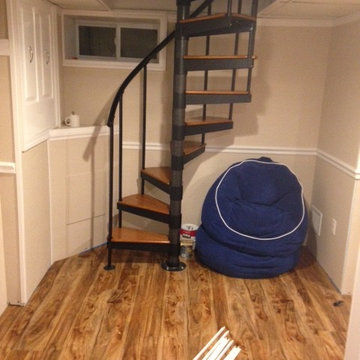
After Photo - Finished Spiral stairs
Foto på en liten funkis källare, med beige väggar och mellanmörkt trägolv
Foto på en liten funkis källare, med beige väggar och mellanmörkt trägolv

Wahoo Walls Basement Finishing System was installed. Ceiling was left open for Industrial look and saved money. Trim was used at top and bottom of insulated basement panel to cover the attachment screws.
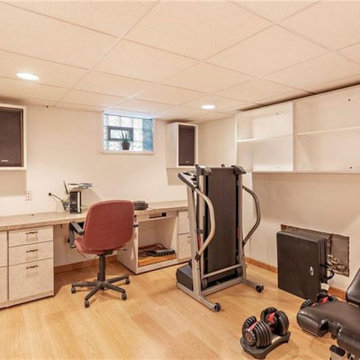
Basement remodel with drop ceiling and luxury vinyl flooring
Inspiration för små klassiska källare utan ingång, med beige väggar, vinylgolv och brunt golv
Inspiration för små klassiska källare utan ingång, med beige väggar, vinylgolv och brunt golv
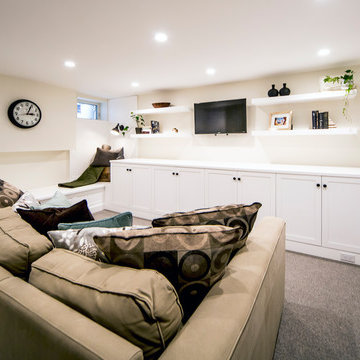
This bathroom was a must for the homeowners of this 100 year old home. Having only 1 bathroom in the entire home and a growing family, things were getting a little tight.
This bathroom was part of a basement renovation which ended up giving the homeowners 14” worth of extra headroom. The concrete slab is sitting on 2” of XPS. This keeps the heat from the heated floor in the bathroom instead of heating the ground and it’s covered with hand painted cement tiles. Sleek wall tiles keep everything clean looking and the niche gives you the storage you need in the shower.
Custom cabinetry was fabricated and the cabinet in the wall beside the tub has a removal back in order to access the sewage pump under the stairs if ever needed. The main trunk for the high efficiency furnace also had to run over the bathtub which lead to more creative thinking. A custom box was created inside the duct work in order to allow room for an LED potlight.
The seat to the toilet has a built in child seat for all the little ones who use this bathroom, the baseboard is a custom 3 piece baseboard to match the existing and the door knob was sourced to keep the classic transitional look as well. Needless to say, creativity and finesse was a must to bring this bathroom to reality.
Although this bathroom did not come easy, it was worth every minute and a complete success in the eyes of our team and the homeowners. An outstanding team effort.
Leon T. Switzer/Front Page Media Group
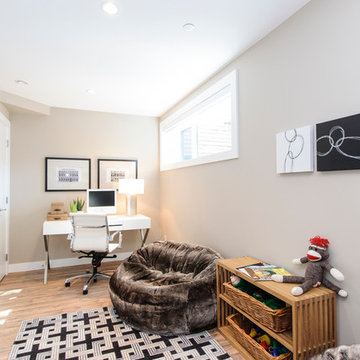
photo by Silvija Crnjak at www.sc-photography.ca
Idéer för små funkis källare utan ingång, med beige väggar och ljust trägolv
Idéer för små funkis källare utan ingång, med beige väggar och ljust trägolv
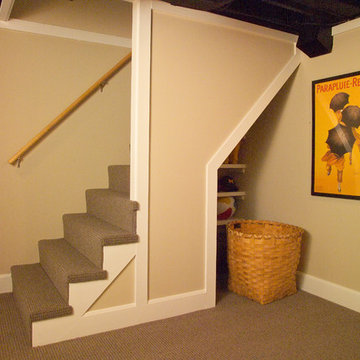
Basement in 4 square house.
Photos by Fred Sons
Idéer för en liten amerikansk källare utan ingång, med beige väggar och heltäckningsmatta
Idéer för en liten amerikansk källare utan ingång, med beige väggar och heltäckningsmatta
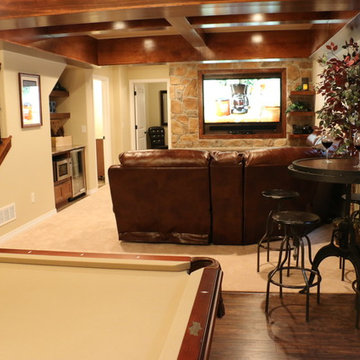
HOM Solutions,Inc.
Foto på en liten rustik källare utan fönster, med beige väggar och mörkt trägolv
Foto på en liten rustik källare utan fönster, med beige väggar och mörkt trägolv
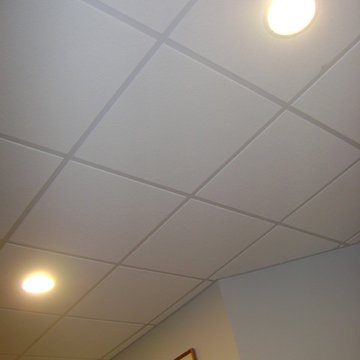
Matt Sayers
Inspiration för en liten vintage källare utan fönster, med beige väggar och mellanmörkt trägolv
Inspiration för en liten vintage källare utan fönster, med beige väggar och mellanmörkt trägolv
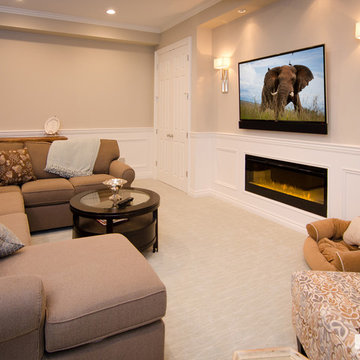
Leon’s Horizon Series soundbars are custom built to match the exact width of any TV. Each speaker features up to 3-channels to provide a high-fidelity audio solution perfect for any system. Install by The Sound Vision, Franklin, MI.
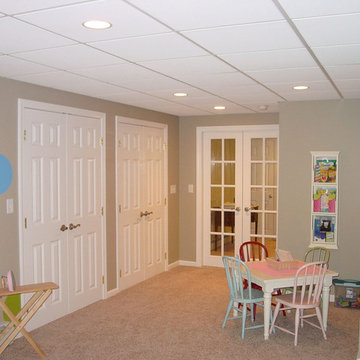
Inspiration för små klassiska källare utan fönster, med beige väggar och heltäckningsmatta
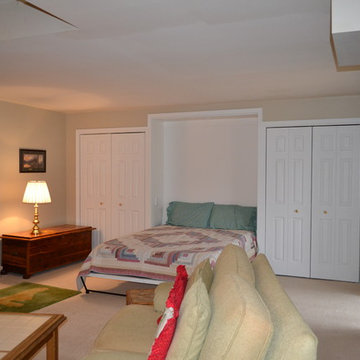
This basement appeared have many functions as a family room, kid's playroom, and bedroom. The existing wall of mirrors was hiding a closet which overwhelmed the space. The lower level is separated from the rest of the house, and has a full bathroom and walk out so we went with an extra bedroom capability. Without losing the family room atmosphere this would become a lower level "get away" that could transition back and forth. We added pocket doors at the opening to this area allowing the space to be closed off and separated easily. Emtek privacy doors give the bedroom separation when desired. Next we installed a Murphy Bed in the center portion of the existing closet. With new closets, bi-folding closet doors, and door panels along the bed frame the wall and room were complete.
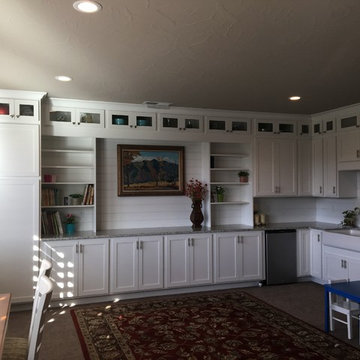
Foto på en liten lantlig källare ovan mark, med beige väggar, heltäckningsmatta och beiget golv
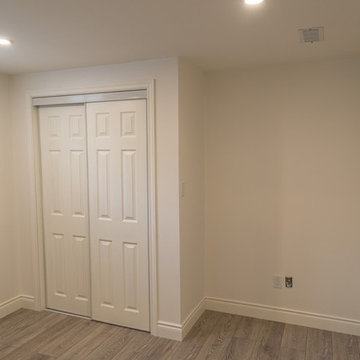
Bild på en liten vintage källare utan fönster, med beige väggar, mörkt trägolv och brunt golv
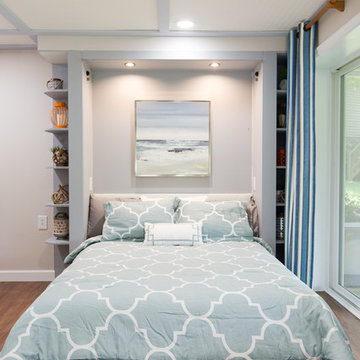
Tim Souza
Idéer för att renovera en liten maritim källare ovan mark, med beige väggar, vinylgolv och brunt golv
Idéer för att renovera en liten maritim källare ovan mark, med beige väggar, vinylgolv och brunt golv
309 foton på liten källare, med beige väggar
1