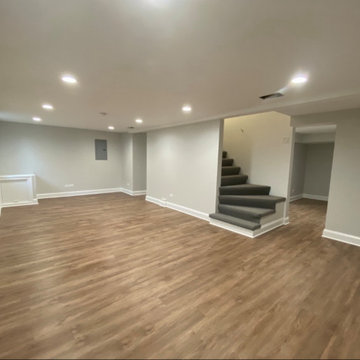288 foton på liten källare, med brunt golv
Sortera efter:
Budget
Sortera efter:Populärt i dag
1 - 20 av 288 foton
Artikel 1 av 3
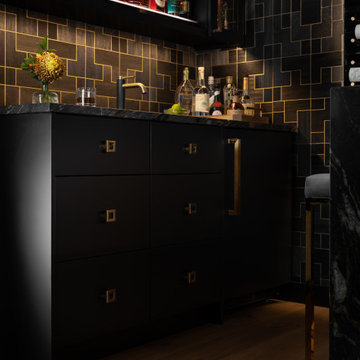
Idéer för små funkis källare utan fönster, med en hemmabar, svarta väggar, vinylgolv, en standard öppen spis, en spiselkrans i sten och brunt golv

Paul Markert, Markert Photo, Inc.
Exempel på en liten amerikansk källare utan fönster, med beige väggar, klinkergolv i keramik och brunt golv
Exempel på en liten amerikansk källare utan fönster, med beige väggar, klinkergolv i keramik och brunt golv

This lower level kitchenette/wet bar was designed with Mid Continent Cabinetry’s Vista line. A shaker Yorkshire door style was chosen in HDF (High Density Fiberboard) finished in a trendy Brizo Blue paint color. Vista Cabinetry is full access, frameless cabinetry built for more usable storage space.
The mix of soft, gold tone hardware accents, bold paint color and lots of decorative touches combine to create a wonderful, custom cabinetry look filled with tons of character.
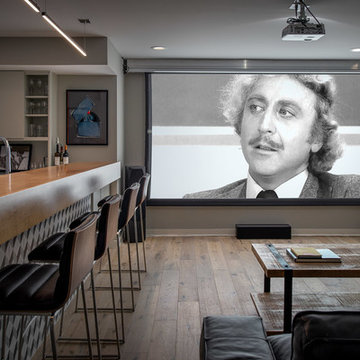
Foto på en liten funkis källare, med en hemmabar, grå väggar, ljust trägolv och brunt golv

Lantlig inredning av en liten källare utan ingång, med vita väggar, mörkt trägolv och brunt golv

The new basement rec room featuring the TV mounted on the orginal exposed brick chimney
Rustik inredning av en liten källare utan ingång, med grå väggar, vinylgolv och brunt golv
Rustik inredning av en liten källare utan ingång, med grå väggar, vinylgolv och brunt golv
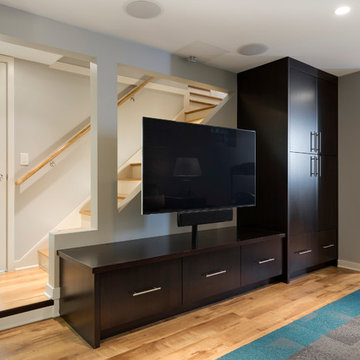
Our client was looking for a light, bright basement in her 1940's home. She wanted a space to retreat on hot summer days as well as a multi-purpose space for working out, guests to sleep and watch movies with friends. The basement had never been finished and was previously a dark and dingy space to do laundry or to store items.
The contractor cut out much of the existing slab to lower the basement by 5" in the entertainment area so that it felt more comfortable. We wanted to make sure that light from the small window and ceiling lighting would travel throughout the space via frosted glass doors, open stairway, light toned floors and enameled wood work.
Photography by Spacecrafting Photography Inc.

Photo: Mars Photo and Design © 2017 Houzz. Underneath the basement stairs is the perfect spot for a custom designed and built bed that has lots of storage. The unique stair railing was custom built and adds interest in the basement remodel done by Meadowlark Design + Build.

We built a multi-function wall-to-wall TV/entertainment and home office unit along a long wall in a basement. Our clients had 2 small children and already spent a lot of time in their basement, but needed a modern design solution to house their TV, video games, provide more storage, have a home office workspace, and conceal a protruding foundation wall.
We designed a TV niche and open shelving for video game consoles and games, open shelving for displaying decor, overhead and side storage, sliding shelving doors, desk and side storage, open shelving, electrical panel hidden access, power and USB ports, and wall panels to create a flush cabinetry appearance.
These custom cabinets were designed by O.NIX Kitchens & Living and manufactured in Italy by Biefbi Cucine in high gloss laminate and dark brown wood laminate.

A lovely Brooklyn Townhouse with an underutilized garden floor (walk out basement) gets a full redesign to expand the footprint of the home. The family of four needed a playroom for toddlers that would grow with them, as well as a multifunctional guest room and office space. The modern play room features a calming tree mural background juxtaposed with vibrant wall decor and a beanbag chair.. Plenty of closed and open toy storage, a chalkboard wall, and large craft table foster creativity and provide function. Carpet tiles for easy clean up with tots! The guest room design is sultry and decadent with golds, blacks, and luxurious velvets in the chair and turkish ikat pillows. A large chest and murphy bed, along with a deco style media cabinet plus TV, provide comfortable amenities for guests despite the long narrow space. The glam feel provides the perfect adult hang out for movie night and gaming. Tibetan fur ottomans extend seating as needed.
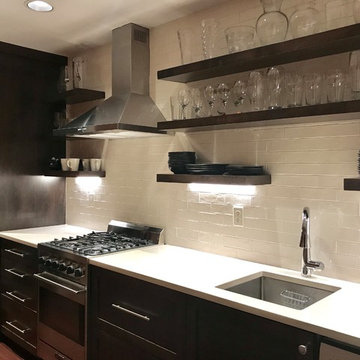
A dated laundry was room transformed into a beautiful second kitchen with a new pocket door to the library and hallway. Small sized professional grade appliances and floating shelves make the narrow galley more open. Silestone countertops from recycled materials and custom cabinetry complete the look.
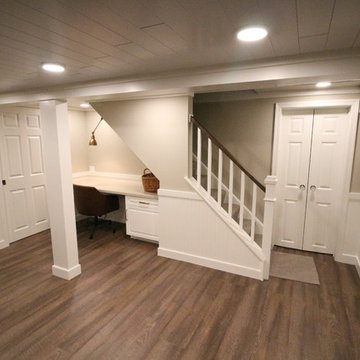
Exempel på en liten klassisk källare utan fönster, med beige väggar, korkgolv och brunt golv
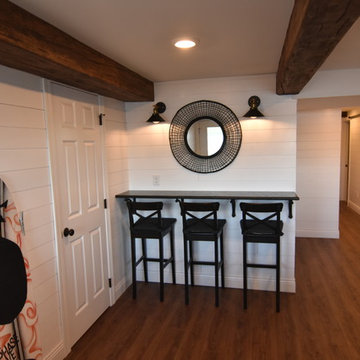
This lower Level beach-inspired walkout remodel includes lounge area, kitchenette, full bath, 2 bedrooms and unique built-in storage areas. Finish highlights include 1x6 nickel gap pine plank paneling, click-lock vinyl flooring, white granite countertop and drink rail with metal bracketing, surface mount solid core 4’3”x7’ barn door to laundry zone, plumbing pipe handrail and unique storage areas.
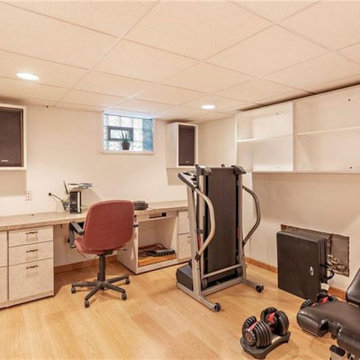
Basement remodel with drop ceiling and luxury vinyl flooring
Inspiration för små klassiska källare utan ingång, med beige väggar, vinylgolv och brunt golv
Inspiration för små klassiska källare utan ingång, med beige väggar, vinylgolv och brunt golv
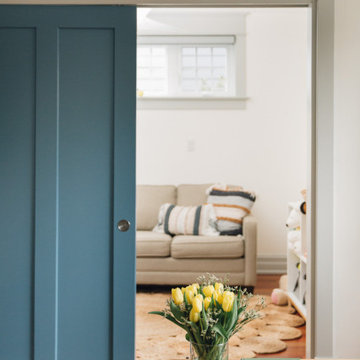
Simple doesn’t have to be boring, especially when your backyard is a lush ravine. This was the name of the game when it came to this traditional cottage-style house, with a contemporary flare. Emphasizing the great bones of the house with a simple pallet and contrasting trim helps to accentuate the high ceilings and classic mouldings, While adding saturated colours, and bold graphic wall murals brings lots of character to the house. This growing family now has the perfectly layered home, with plenty of their personality shining through.
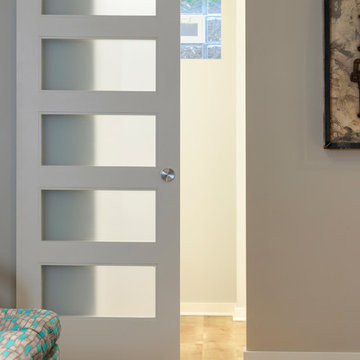
A frosted glass door on a barn track allowed us to transfer light between rooms while allowing for privacy in the bathroom. By placing the door on a track we avoided a door swing in a very small basement.
Photography by Spacecrafting Photography Inc.
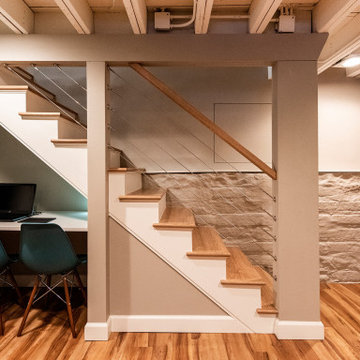
The stair after a makeover featuring new oak stair treads and a cable rail system. The new computer desk area fits snuggly under the stairs.
Idéer för en liten rustik källare utan ingång, med grå väggar, vinylgolv och brunt golv
Idéer för en liten rustik källare utan ingång, med grå väggar, vinylgolv och brunt golv
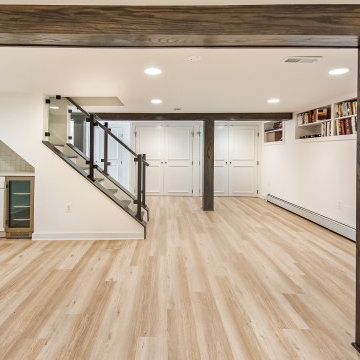
Great under the stairs space idea for a small kitchenette
Inspiration för en liten vintage källare ovan mark, med vita väggar, vinylgolv, en standard öppen spis och brunt golv
Inspiration för en liten vintage källare ovan mark, med vita väggar, vinylgolv, en standard öppen spis och brunt golv
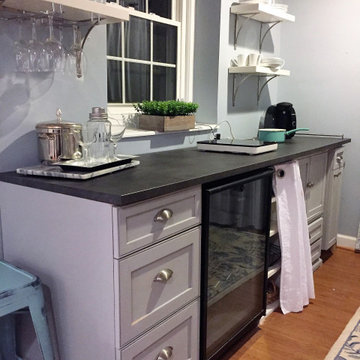
Sliding door installed using salvaged door $10 from Craigslist
Inredning av en shabby chic-inspirerad liten källare ovan mark, med blå väggar, vinylgolv och brunt golv
Inredning av en shabby chic-inspirerad liten källare ovan mark, med blå väggar, vinylgolv och brunt golv
288 foton på liten källare, med brunt golv
1
