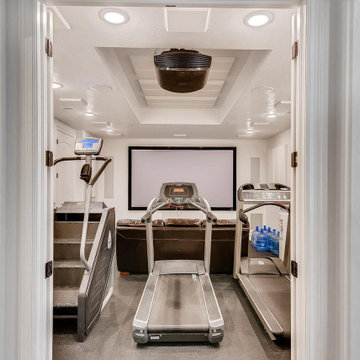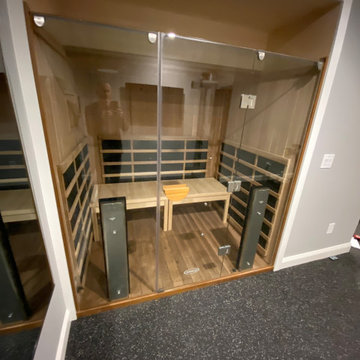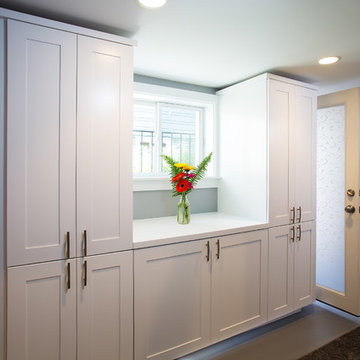530 foton på liten klassisk källare
Sortera efter:
Budget
Sortera efter:Populärt i dag
241 - 260 av 530 foton
Artikel 1 av 3
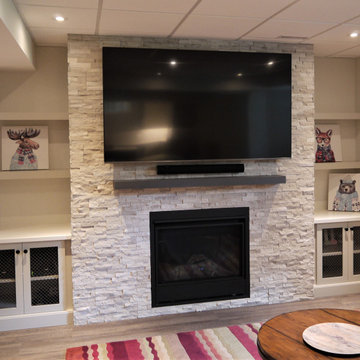
Design by Amanda Watson
Idéer för en liten klassisk källare utan fönster, med vita väggar, laminatgolv och brunt golv
Idéer för en liten klassisk källare utan fönster, med vita väggar, laminatgolv och brunt golv
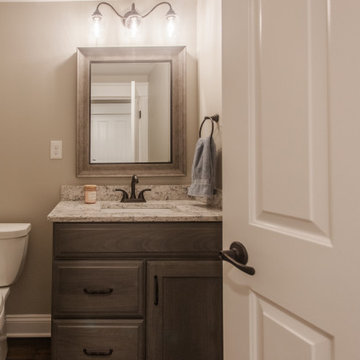
Powder room
Inspiration för små klassiska källare utan ingång, med beige väggar, laminatgolv och brunt golv
Inspiration för små klassiska källare utan ingång, med beige väggar, laminatgolv och brunt golv
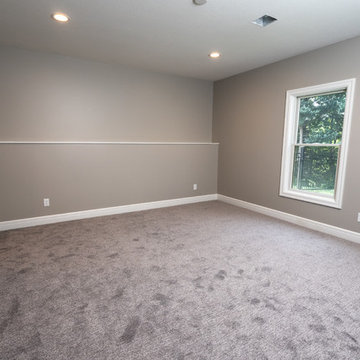
Foto på en liten vintage källare utan ingång, med grå väggar, heltäckningsmatta och grått golv
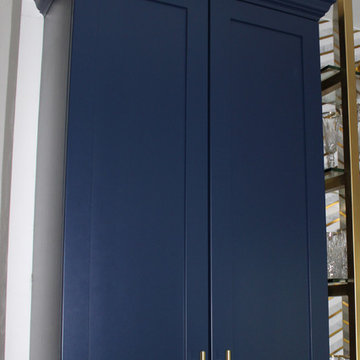
Close up of Mid Continent Cabinetry’s Vista line shaker Yorkshire door style in HDF (High Density Fiberboard) finished in a trendy Brizo Blue paint color with soft gold hardware. Vista Cabinetry is full access, frameless cabinetry built for more usable storage space.
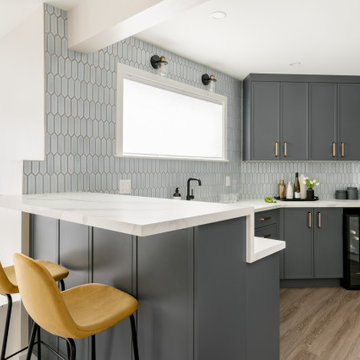
Idéer för små vintage källare, med en hemmabar, vita väggar, vinylgolv och grått golv
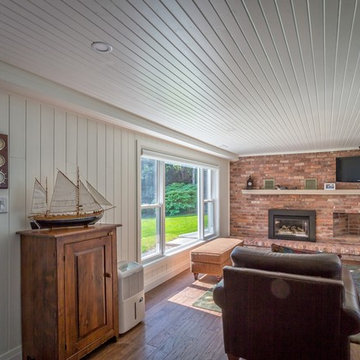
RDZ Photography
Inspiration för en liten vintage källare ovan mark, med vita väggar, mellanmörkt trägolv, en standard öppen spis och en spiselkrans i tegelsten
Inspiration för en liten vintage källare ovan mark, med vita väggar, mellanmörkt trägolv, en standard öppen spis och en spiselkrans i tegelsten
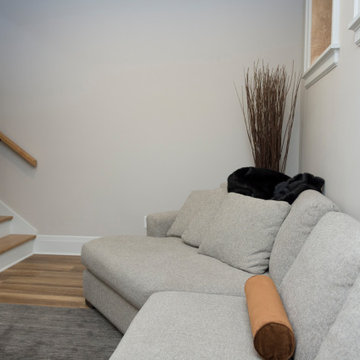
The feature wall in this basement was part of the original structure of this house. The fireplace brick surround was built from the original chimney bricks.
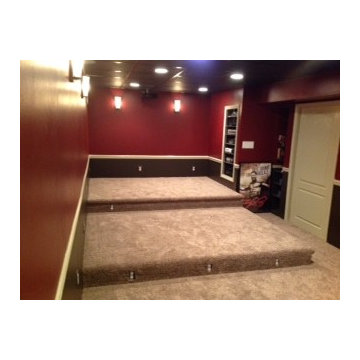
This was taken by the DIY family who did a fabulous job on their basement remodel.
Inredning av en klassisk liten källare utan fönster, med röda väggar, heltäckningsmatta och beiget golv
Inredning av en klassisk liten källare utan fönster, med röda väggar, heltäckningsmatta och beiget golv
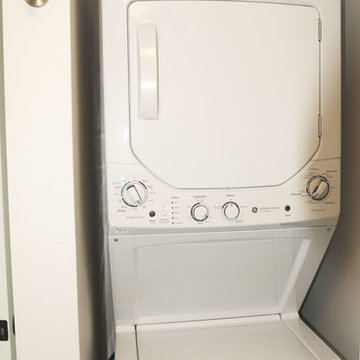
Split level house. Converted basement to a rental apartment. Kitchen, bathroom, laundry, living space, separate entrance.
Klassisk inredning av en liten källare, med beige väggar, vinylgolv och brunt golv
Klassisk inredning av en liten källare, med beige väggar, vinylgolv och brunt golv
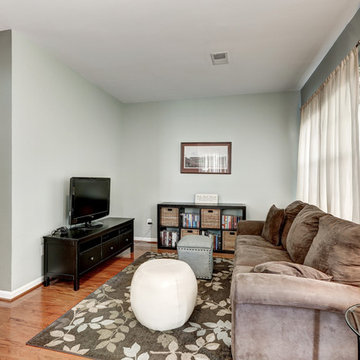
This small lower level family room manages to maximize space with a long sofa on one wall, organized storage on the end, and a sleek black TV stand. The are rug has a contemporary pattern and incorporates the wall paint color.
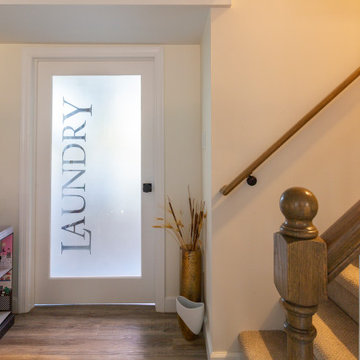
Custom Laundry Room Door
Inspiration för en liten vintage källare utan fönster
Inspiration för en liten vintage källare utan fönster
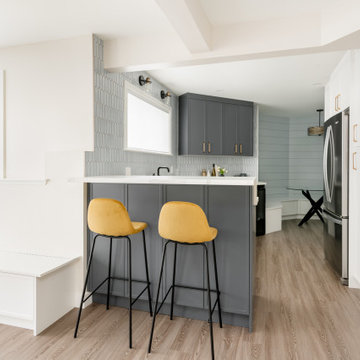
Klassisk inredning av en liten källare, med en hemmabar, vita väggar, vinylgolv och grått golv
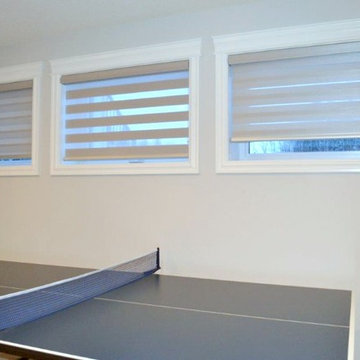
Photos of the shades in the recreation room of the 2016 Grande Prairie Dream Home. Beautiful window treatments by Sheer Illusions.
Klassisk inredning av en liten källare, med vita väggar
Klassisk inredning av en liten källare, med vita väggar
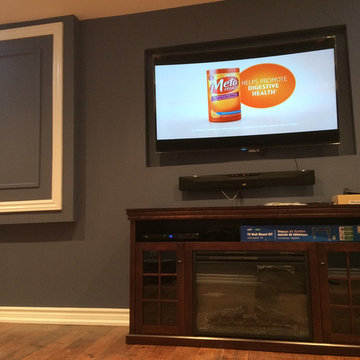
Review our new Basement renovation project. View the finish we delivered to the basement
Inspiration för små klassiska källare utan fönster, med blå väggar och mellanmörkt trägolv
Inspiration för små klassiska källare utan fönster, med blå väggar och mellanmörkt trägolv
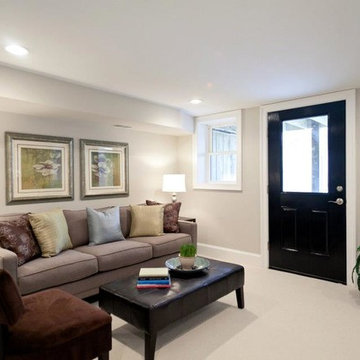
Bild på en liten vintage källare ovan mark, med grå väggar och heltäckningsmatta
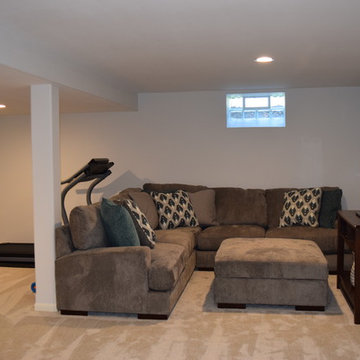
For this basement remodel, we removed a wall to open the room and make it more functional. We added drywall and carpet to make the basement more inviting. The homeowners are excited to use their new space for their growing family.
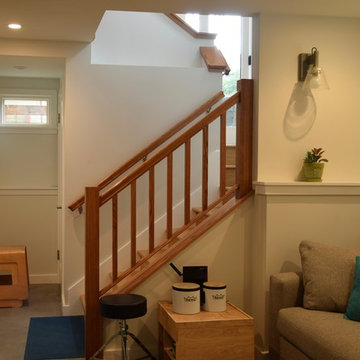
This family of five lived in a 900sf 2 bedroom home that had a not quite tall enough basement. With one son just entering his teen years it was time to expand. Our design for the basement gained them 2 bedrooms, a second bath, a family room, and a soundproof music room. We demo’d the deck off the kitchen and replaced it with a compact 2-story addition. Upstairs is a light-filled breakfast room and below it one of the 2 new bedrooms. An interior stair now connects the upstairs to the basement with a door opening at a mid landingto access the backyard. The wall between the kitchen and the living room was removed. From the front door you are now greeted by a long view, through living room, kitchen and breakfast room of the beautiful oak in the backyard which was carefully tended through construction.
530 foton på liten klassisk källare
13
