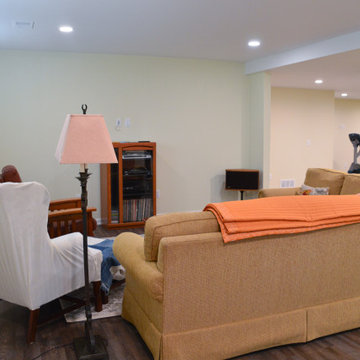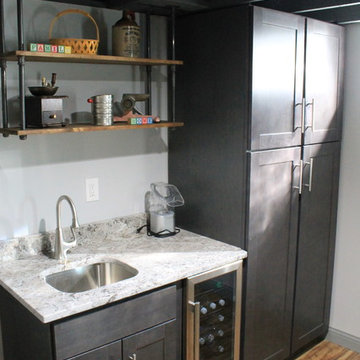Källare
Sortera efter:
Budget
Sortera efter:Populärt i dag
141 - 160 av 532 foton
Artikel 1 av 3
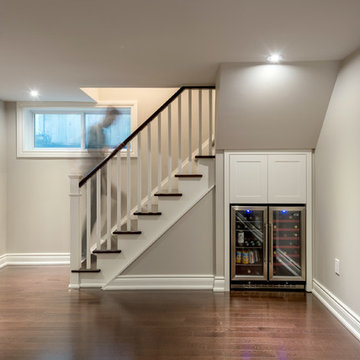
Klassisk inredning av en liten källare utan ingång, med grå väggar och mellanmörkt trägolv
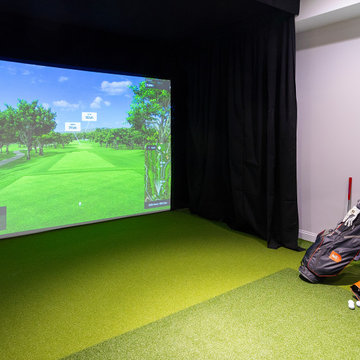
Inspiration för små klassiska källare utan fönster, med vita väggar, vinylgolv och grönt golv
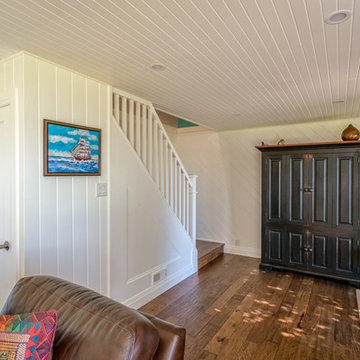
RDZ Photography
Exempel på en liten klassisk källare ovan mark, med vita väggar och mellanmörkt trägolv
Exempel på en liten klassisk källare ovan mark, med vita väggar och mellanmörkt trägolv
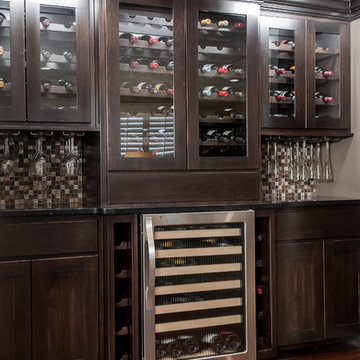
Lower levels are becoming an extension of the home. Once you are comfortable on the couch you don,t want to go upstairs to fill your wine glass. The wine bar was built in a gutted closet. It provides chilled wine and wine storage as well as glassware, and dishes. No need to ever leave the basement!
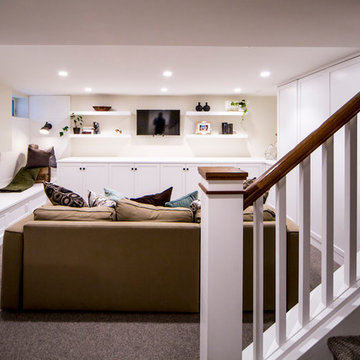
This bathroom was a must for the homeowners of this 100 year old home. Having only 1 bathroom in the entire home and a growing family, things were getting a little tight.
This bathroom was part of a basement renovation which ended up giving the homeowners 14” worth of extra headroom. The concrete slab is sitting on 2” of XPS. This keeps the heat from the heated floor in the bathroom instead of heating the ground and it’s covered with hand painted cement tiles. Sleek wall tiles keep everything clean looking and the niche gives you the storage you need in the shower.
Custom cabinetry was fabricated and the cabinet in the wall beside the tub has a removal back in order to access the sewage pump under the stairs if ever needed. The main trunk for the high efficiency furnace also had to run over the bathtub which lead to more creative thinking. A custom box was created inside the duct work in order to allow room for an LED potlight.
The seat to the toilet has a built in child seat for all the little ones who use this bathroom, the baseboard is a custom 3 piece baseboard to match the existing and the door knob was sourced to keep the classic transitional look as well. Needless to say, creativity and finesse was a must to bring this bathroom to reality.
Although this bathroom did not come easy, it was worth every minute and a complete success in the eyes of our team and the homeowners. An outstanding team effort.
Leon T. Switzer/Front Page Media Group
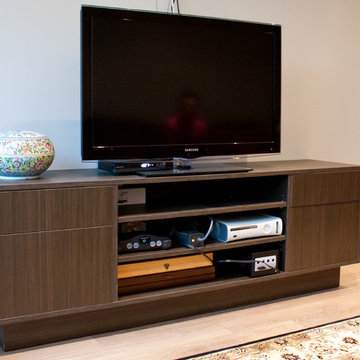
Photographed by Sophie C.
Klassisk inredning av en liten källare utan ingång, med grå väggar, ljust trägolv och beiget golv
Klassisk inredning av en liten källare utan ingång, med grå väggar, ljust trägolv och beiget golv
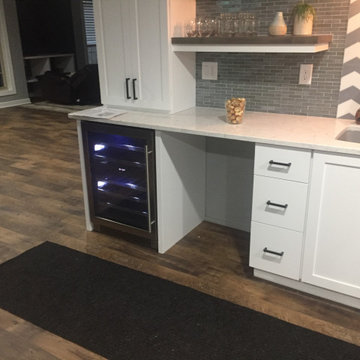
Idéer för att renovera en liten vintage källare ovan mark, med grå väggar, vinylgolv och brunt golv
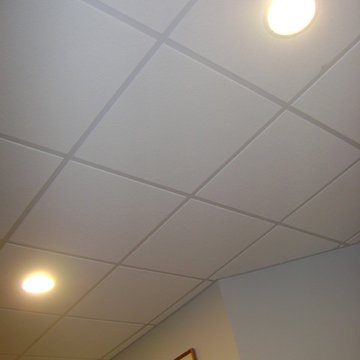
Matt Sayers
Inspiration för en liten vintage källare utan fönster, med beige väggar och mellanmörkt trägolv
Inspiration för en liten vintage källare utan fönster, med beige väggar och mellanmörkt trägolv
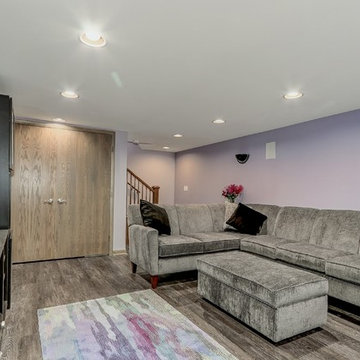
Inspiration för små klassiska källare utan fönster, med lila väggar, vinylgolv och brunt golv
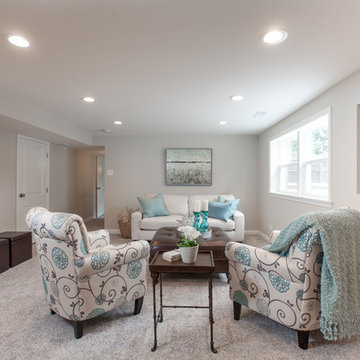
2nd Family Room
Inredning av en klassisk liten källare ovan mark, med grå väggar och heltäckningsmatta
Inredning av en klassisk liten källare ovan mark, med grå väggar och heltäckningsmatta
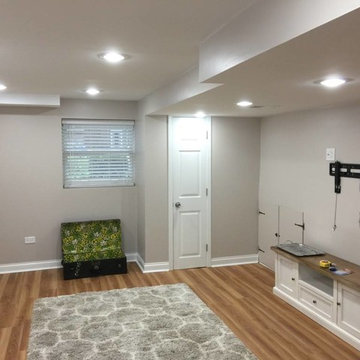
Idéer för en liten klassisk källare utan fönster, med grå väggar, ljust trägolv och brunt golv
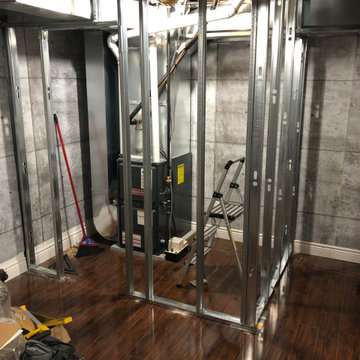
Foto på en liten vintage källare utan fönster, med vita väggar, mörkt trägolv och brunt golv
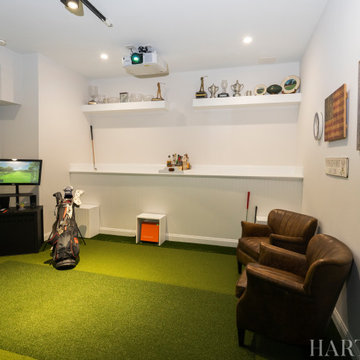
Inspiration för små klassiska källare utan fönster, med en hemmabar, vita väggar, vinylgolv och grönt golv
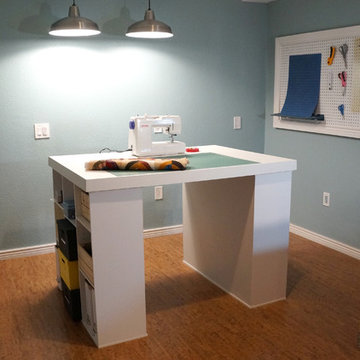
Idéer för en liten klassisk källare utan ingång, med blå väggar, korkgolv och brunt golv
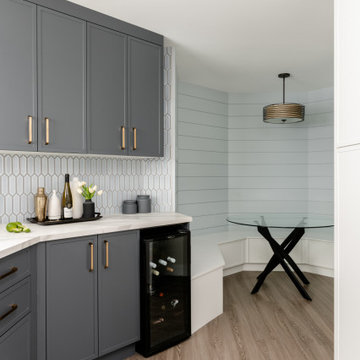
Foto på en liten vintage källare, med en hemmabar, vita väggar, vinylgolv och grått golv
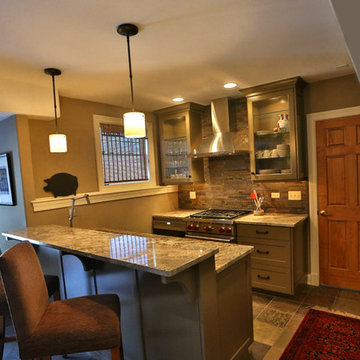
A Classic Approach Inc.
Foto på en liten vintage källare ovan mark, med beige väggar och skiffergolv
Foto på en liten vintage källare ovan mark, med beige väggar och skiffergolv
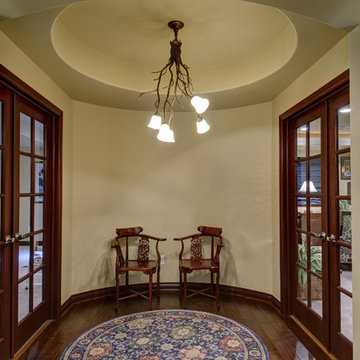
©Finished Basement Company
The detailed ceiling and balanced french doors create a harmonious and dramatic entrance into the opposing rooms.
Inspiration för små klassiska källare utan ingång, med beige väggar, mörkt trägolv och brunt golv
Inspiration för små klassiska källare utan ingång, med beige väggar, mörkt trägolv och brunt golv
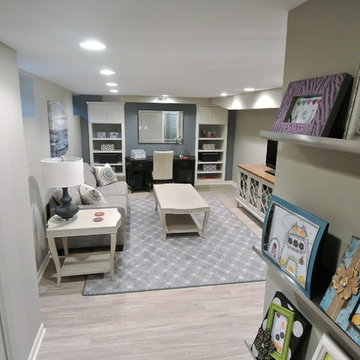
It was important to us that the kids have their own place to display their beautiful pictures and be able to change them out every other week.
Inredning av en klassisk liten källare utan ingång, med grå väggar och ljust trägolv
Inredning av en klassisk liten källare utan ingång, med grå väggar och ljust trägolv
8
