377 foton på liten matplats, med en spiselkrans i sten
Sortera efter:
Budget
Sortera efter:Populärt i dag
241 - 260 av 377 foton
Artikel 1 av 3
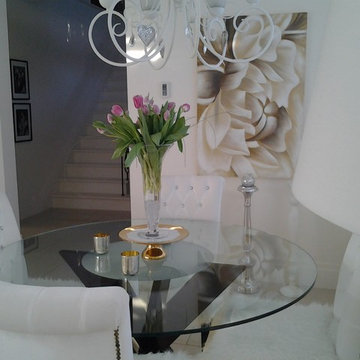
Inredning av ett modernt litet kök med matplats, med gula väggar, mörkt trägolv, en dubbelsidig öppen spis, en spiselkrans i sten och brunt golv
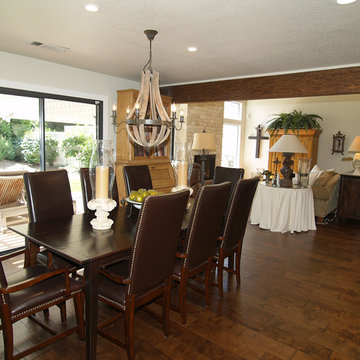
The dining area has a special, rustic sophistication courtesy of the owner's high-backed leather chairs with nailhead trim, paired with a perfect wine-barrel wood and iron light fixture. The elimination of the wall separating the dining area from the rest of the home allows light to flood the entire space, and the rustic beam ties brings the look together seamlessly.
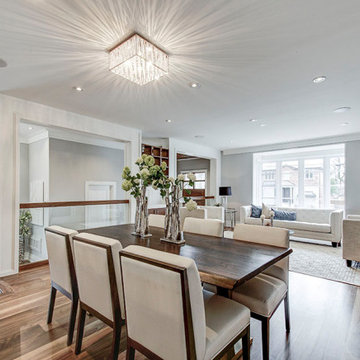
Living Room and Dinning Room
Inspiration för små klassiska matplatser, med en spiselkrans i sten och brunt golv
Inspiration för små klassiska matplatser, med en spiselkrans i sten och brunt golv
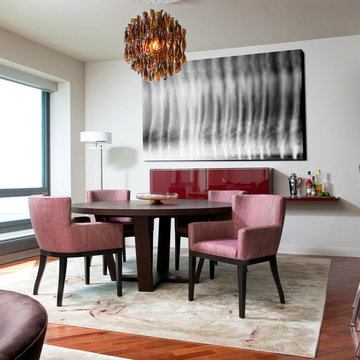
Bob Coscarelli
Foto på ett litet funkis kök med matplats, med vita väggar, mellanmörkt trägolv, en standard öppen spis och en spiselkrans i sten
Foto på ett litet funkis kök med matplats, med vita väggar, mellanmörkt trägolv, en standard öppen spis och en spiselkrans i sten
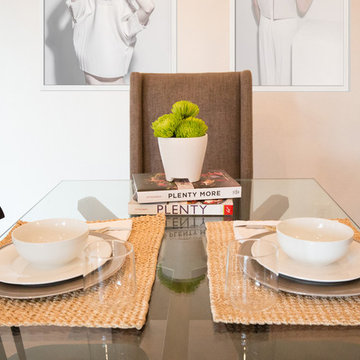
Brian Birzer
Modern inredning av ett litet kök med matplats, med vita väggar, mörkt trägolv, en standard öppen spis och en spiselkrans i sten
Modern inredning av ett litet kök med matplats, med vita väggar, mörkt trägolv, en standard öppen spis och en spiselkrans i sten
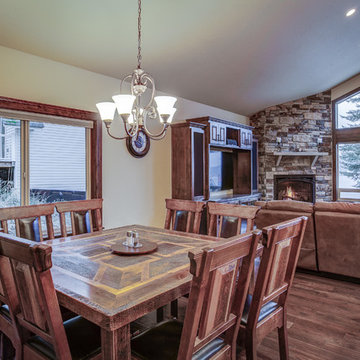
Arne Loren
Idéer för att renovera en liten rustik matplats med öppen planlösning, med beige väggar, mellanmörkt trägolv, en standard öppen spis och en spiselkrans i sten
Idéer för att renovera en liten rustik matplats med öppen planlösning, med beige väggar, mellanmörkt trägolv, en standard öppen spis och en spiselkrans i sten
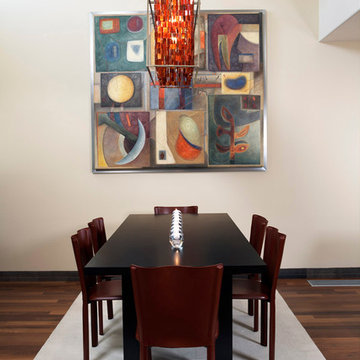
A clean-lined rift cut oak table seats six. The oversized artwork and carnelian chandelier pick up the deep rusty red of the contemporary leather chairs. The cream wool rug sets the dining arrangement apart from the teak floors.
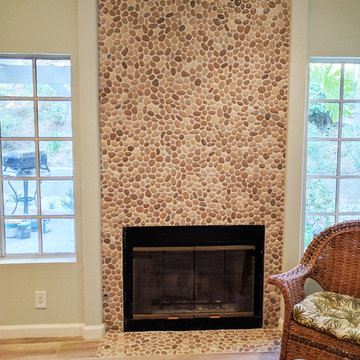
Our client came to us with the idea to remodel his dining space by adding lots of storage and a more contemporary look to his kitchen. We were able to create an open floor plan from the dining room to give them easy access to the kitchen and outdoor space.
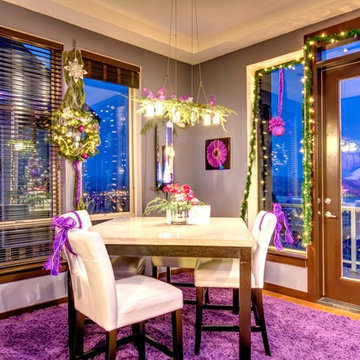
Jesse Prentice - A Beautiful Domain
Foto på en liten funkis separat matplats, med lila väggar, mörkt trägolv, en standard öppen spis och en spiselkrans i sten
Foto på en liten funkis separat matplats, med lila väggar, mörkt trägolv, en standard öppen spis och en spiselkrans i sten
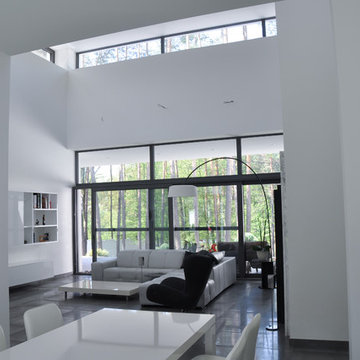
Modern inredning av ett litet kök med matplats, med vita väggar, klinkergolv i keramik, en standard öppen spis, en spiselkrans i sten och grått golv
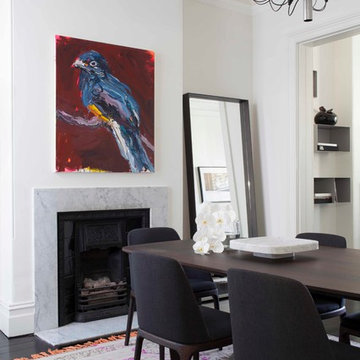
Photo: Francoise Baudet
Foto på en liten funkis matplats med öppen planlösning, med vita väggar, en standard öppen spis och en spiselkrans i sten
Foto på en liten funkis matplats med öppen planlösning, med vita väggar, en standard öppen spis och en spiselkrans i sten
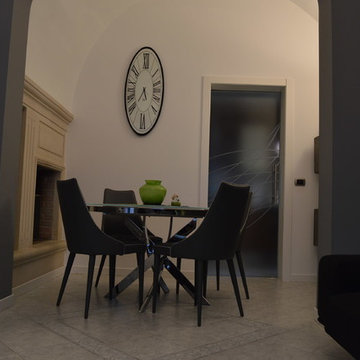
Foto på en liten funkis matplats med öppen planlösning, med vita väggar, klinkergolv i porslin, en standard öppen spis, en spiselkrans i sten och vitt golv
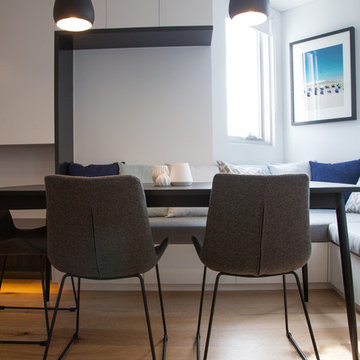
Dining area with banquette in the open plan apartment. A lovely place to curl up in the sun and of course for everyday dining. The pendant lighting helps define the space for dining and the continuation of cabinetry from the kitchen keeps it all streamlined and neat whilst adding additional storage. Design by Jodie Carter Design and Photography by Daniella Stein of Daniella Photography.
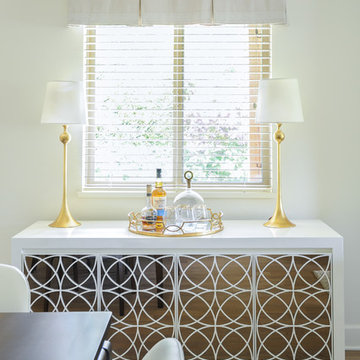
When our clients completed a renovation of their mid-century rancher in North Vancouver's Edgemont Village neighbourhood, their home felt anything but finished. Their traditional furnishings looked dated and tired in the newly updated spaces, so they called on us for help. As a busy professional couple with grown children, our clients were looking for a polished, sophisticated look for their home. We used their collection of artwork as a jumping off point for each room, developing a colour scheme for the main living areas in neutral greys and beiges with a generous dose of rich burnt orange tones. We created interest by layering patterned wallpaper, textured fabrics and a mix of metals and designed several custom pieces including the large library wall unit that defines one end of the living space. The result is a lively, sophisticated and classic decor that suit our clients perfectly.
Tracey Ayton Photography
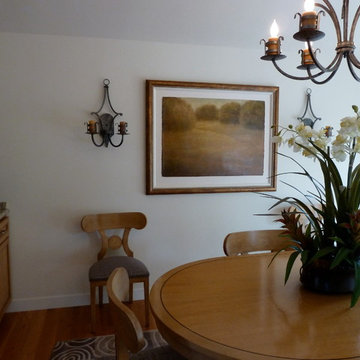
Painting by Donna Maginnis, oil on paper. Terri Wolfson
Exempel på en liten klassisk separat matplats, med mellanmörkt trägolv, brunt golv, beige väggar, en standard öppen spis och en spiselkrans i sten
Exempel på en liten klassisk separat matplats, med mellanmörkt trägolv, brunt golv, beige väggar, en standard öppen spis och en spiselkrans i sten
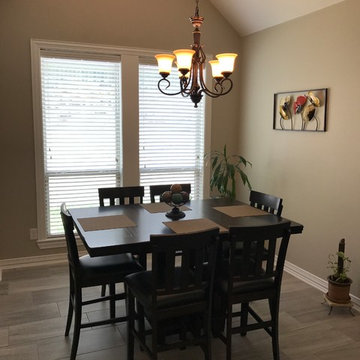
Dining Room
Exempel på ett litet klassiskt kök med matplats, med grå väggar, klinkergolv i porslin, en öppen hörnspis och en spiselkrans i sten
Exempel på ett litet klassiskt kök med matplats, med grå väggar, klinkergolv i porslin, en öppen hörnspis och en spiselkrans i sten
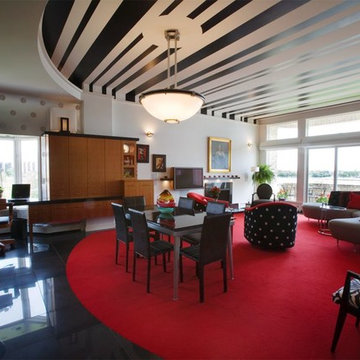
A great space with design demarcation. Bold stripes, glitzy polka dots, red carpet, and Black Gold Galaxy Granite make this lakeview room shine.
Greer Photo - Jill Greer
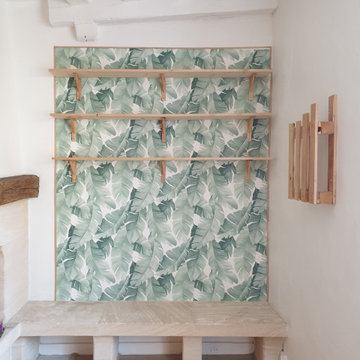
L'espace bibliothèque/Salle à manger après rénovation.
Exempel på en liten eklektisk matplats, med vita väggar, laminatgolv, en standard öppen spis, en spiselkrans i sten och brunt golv
Exempel på en liten eklektisk matplats, med vita väggar, laminatgolv, en standard öppen spis, en spiselkrans i sten och brunt golv
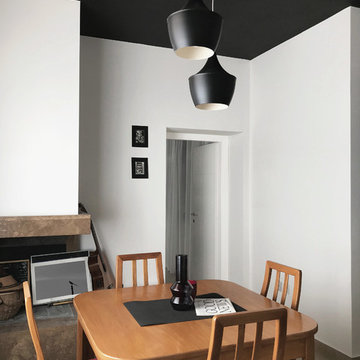
Inredning av en modern liten matplats med öppen planlösning, med vita väggar, klinkergolv i porslin, en öppen hörnspis, en spiselkrans i sten och beiget golv
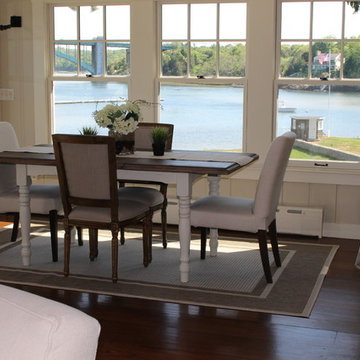
Inspiration för små maritima matplatser med öppen planlösning, med beige väggar, mellanmörkt trägolv, en standard öppen spis och en spiselkrans i sten
377 foton på liten matplats, med en spiselkrans i sten
13