377 foton på liten matplats, med en spiselkrans i sten
Sortera efter:
Budget
Sortera efter:Populärt i dag
161 - 180 av 377 foton
Artikel 1 av 3
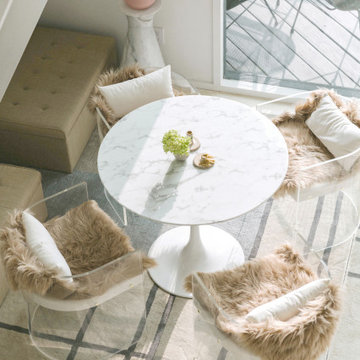
Foto på en liten retro matplats, med vita väggar, ljust trägolv, en standard öppen spis, en spiselkrans i sten och beiget golv
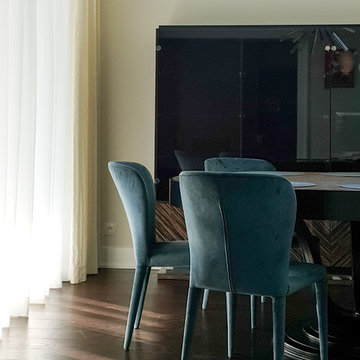
Eklektisk inredning av en liten separat matplats, med beige väggar, mörkt trägolv, en spiselkrans i sten och brunt golv
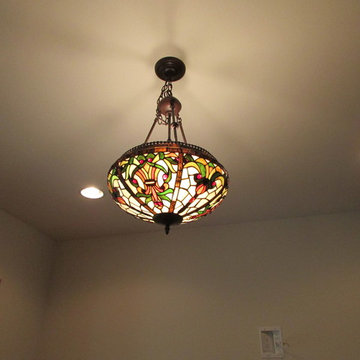
Breakfast Nook lighting
Inspiration för en liten rustik separat matplats, med beige väggar, mellanmörkt trägolv, en dubbelsidig öppen spis och en spiselkrans i sten
Inspiration för en liten rustik separat matplats, med beige väggar, mellanmörkt trägolv, en dubbelsidig öppen spis och en spiselkrans i sten
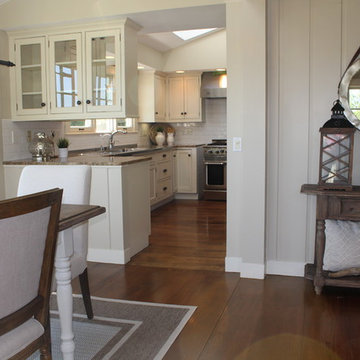
Inredning av en maritim liten matplats med öppen planlösning, med beige väggar, mellanmörkt trägolv, en standard öppen spis och en spiselkrans i sten
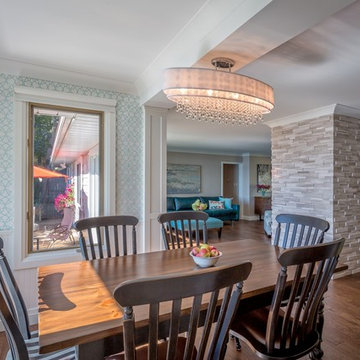
RDZ Photography
Bild på ett litet vintage kök med matplats, med beige väggar, mellanmörkt trägolv, en standard öppen spis och en spiselkrans i sten
Bild på ett litet vintage kök med matplats, med beige väggar, mellanmörkt trägolv, en standard öppen spis och en spiselkrans i sten
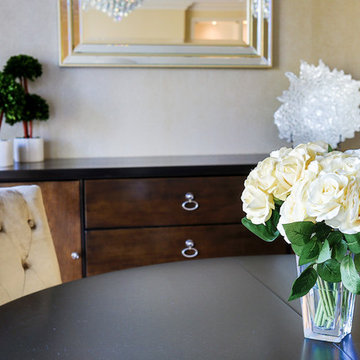
Klassisk inredning av en liten matplats med öppen planlösning, med beige väggar, mellanmörkt trägolv och en spiselkrans i sten
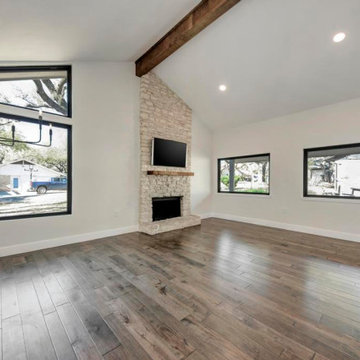
Retro inredning av ett litet kök med matplats, med vita väggar, mörkt trägolv, en standard öppen spis, en spiselkrans i sten och brunt golv

3D architectural animation company has created an amazing 3d interior visualization of Sky Lounge in New York City. This is one of our favorite Apartments design 3d interiors, which you can see in the Images above. Starting to imagine what it would be like to live in these ultra-modern and sophisticated condos? This design 3d interior will give you a great inspiration to create your own 3d interior.
This is an example of how a 3D architectural visualization Service can be used to create an immersive, fully immersive environment. It’s an icon designed by Yantram 3D Architectural Animation Company and a demo of how they can use 3D architectural animation and 3D virtual reality to create a functional, functional, and rich immersive environment.
We created 3D Interior Visualization of the Sky Lounge and guiding principles, in order to better understand the growing demand that is being created by the launch of Sky Lounge in New York City. The 3D renderings were inspired by the City's Atmosphere, strong blue color, and potential consumers’ personalities, which are exactly what we felt needed to be incorporated into the design of the interior of Sky Launch.
If you’ve ever been to New York City (or even heard of it), you may have seen the Sky Lounge in the Downtown Eastside. The Sky Lounge is a rooftop area for relaxation on multi-story buildings. that features art-house music and a larger-than-life view of the Building and is actually the best dinner date place for New Yorkers, so there is a great demand for their space.

masao nishikawa photography studio
Foto på en liten orientalisk matplats med öppen planlösning, med vita väggar, mellanmörkt trägolv, en öppen vedspis och en spiselkrans i sten
Foto på en liten orientalisk matplats med öppen planlösning, med vita väggar, mellanmörkt trägolv, en öppen vedspis och en spiselkrans i sten
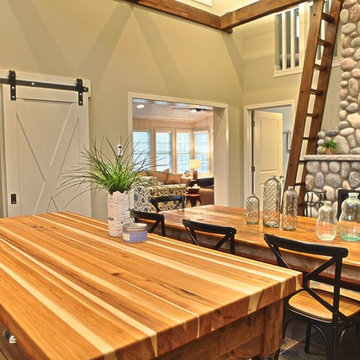
This site hosted a 1850s Farmhouse and 1920s Cottage. Newly renovated, they make for excellent guest cottages with fun living spaces!
Exempel på ett litet maritimt kök med matplats, med beige väggar, en standard öppen spis och en spiselkrans i sten
Exempel på ett litet maritimt kök med matplats, med beige väggar, en standard öppen spis och en spiselkrans i sten
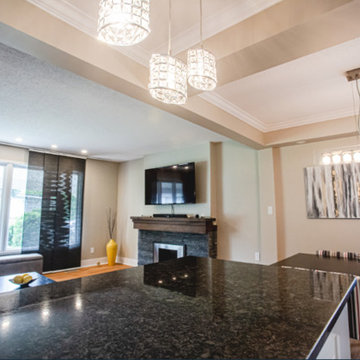
Bild på ett litet vintage kök med matplats, med grå väggar, ljust trägolv, en standard öppen spis, en spiselkrans i sten och brunt golv
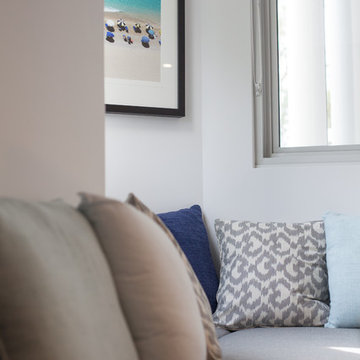
Dining area with banquette in the open plan apartment. A lovely place to curl up in the sun and of course for everyday dining. The pendant lighting helps define the space for dining and the continuation of cabinetry from the kitchen keeps it all streamlined and neat whilst adding additional storage. Design by Jodie Carter Design and Photography by Daniella Stein of Daniella Photography.

Idéer för små vintage kök med matplatser, med beige väggar, mörkt trägolv, en standard öppen spis, en spiselkrans i sten och brunt golv
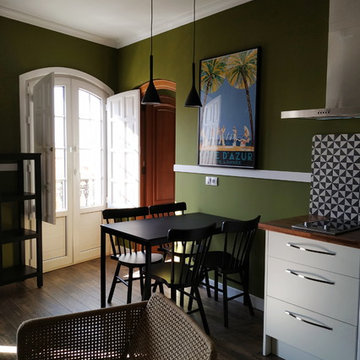
Apartamento 201
Inspiration för små matplatser med öppen planlösning, med gröna väggar, klinkergolv i keramik, en standard öppen spis, en spiselkrans i sten och brunt golv
Inspiration för små matplatser med öppen planlösning, med gröna väggar, klinkergolv i keramik, en standard öppen spis, en spiselkrans i sten och brunt golv
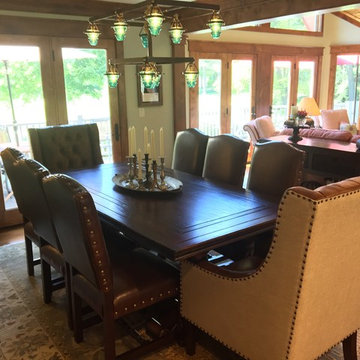
This project started as an outdated, detached condo in Kenmure Country Club. The owners live elsewhere but wanted to renovate in preparation for retirement. The floor plan was opened up so the kitchen, dining and living spaces could be connected for entertaining and family time. Every surface was updated including wire-brushing the oak floors to look hand scraped.
This client utilized all of our services including architecture, interior design and project management.
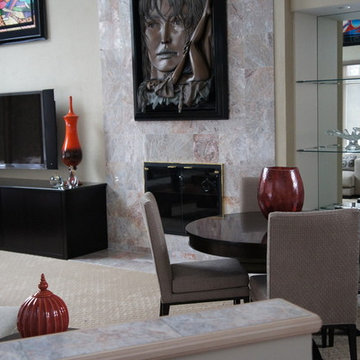
Inspiration för små moderna matplatser, med beige väggar, heltäckningsmatta, en standard öppen spis, en spiselkrans i sten och beiget golv
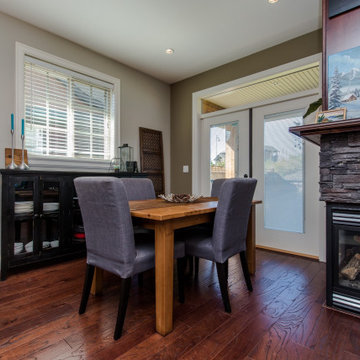
This compact dining room required a slim table and buffet to accomodate the three sided fireplace. We choose a family friendly table with self stored leaf to accomodate holiday dinners! The buffet creates storage for special occasion dinnerware and adds rustic look.
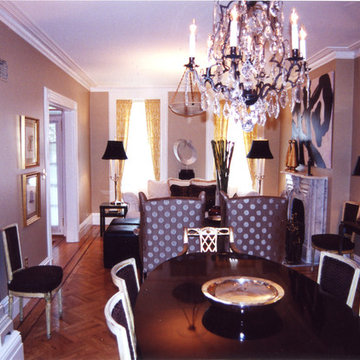
Idéer för små vintage matplatser, med beige väggar, mellanmörkt trägolv, en standard öppen spis och en spiselkrans i sten
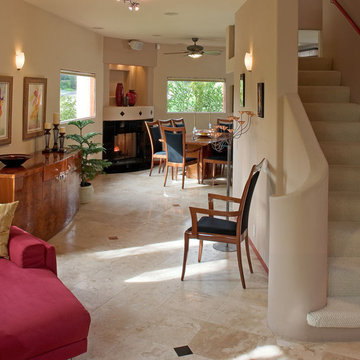
Jim Brady
Idéer för en liten modern matplats med öppen planlösning, med beige väggar, travertin golv, en standard öppen spis och en spiselkrans i sten
Idéer för en liten modern matplats med öppen planlösning, med beige väggar, travertin golv, en standard öppen spis och en spiselkrans i sten
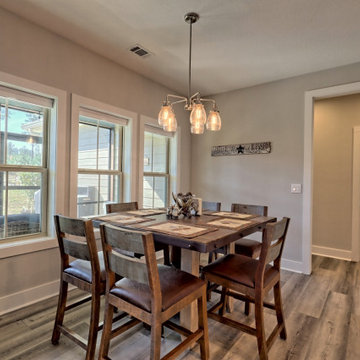
This mountain craftsman home blends clean lines with rustic touches for an on-trend design.
Idéer för att renovera en liten amerikansk matplats med öppen planlösning, med grå väggar, laminatgolv, en standard öppen spis, en spiselkrans i sten och brunt golv
Idéer för att renovera en liten amerikansk matplats med öppen planlösning, med grå väggar, laminatgolv, en standard öppen spis, en spiselkrans i sten och brunt golv
377 foton på liten matplats, med en spiselkrans i sten
9