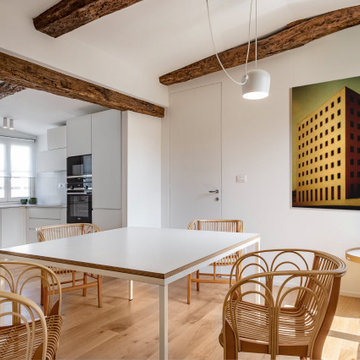1 126 foton på liten matplats
Sortera efter:
Budget
Sortera efter:Populärt i dag
161 - 180 av 1 126 foton
Artikel 1 av 3
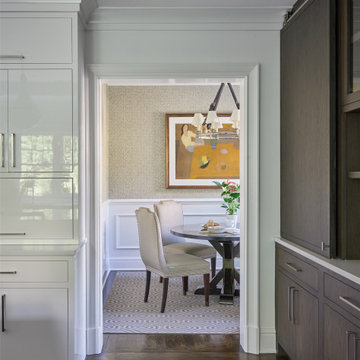
Exempel på ett litet klassiskt kök med matplats, med beige väggar, mörkt trägolv och brunt golv
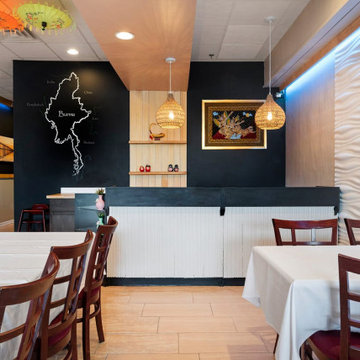
Inspiration för en liten lantlig separat matplats, med svarta väggar, klinkergolv i keramik och beiget golv
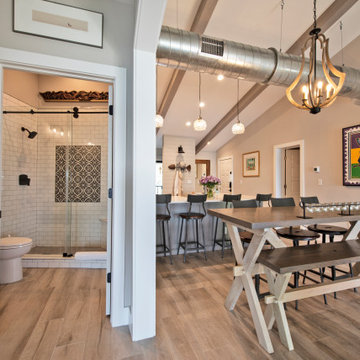
Bild på en liten maritim matplats med öppen planlösning, med beige väggar, ljust trägolv och brunt golv
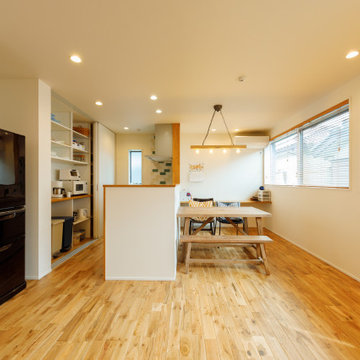
大きな窓を並べて彩光性を高めながら、近隣の住居と窓の位置や高さをずらすことで、周辺からの視線を気にすることなく、明るく心地よい暮らしを実現しています。キッチンは手元を隠すようにカウンターの高さを調節し、背面の収納はスライド扉を閉じるだけで空間をスッキリと見せることができます。
Nordisk inredning av en liten matplats med öppen planlösning, med vita väggar, mellanmörkt trägolv och brunt golv
Nordisk inredning av en liten matplats med öppen planlösning, med vita väggar, mellanmörkt trägolv och brunt golv
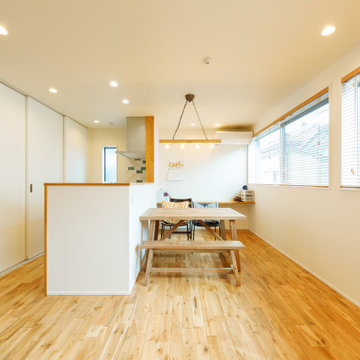
ダイニングテーブルや照明などのインテリアにもこだわって、ナチュラルなカフェテイストに仕上げました。木目の鮮やかなオークの無垢材は、「見た目にやわらかく、肌触りもよくて、つい素足で過ごしたくなりますね」と奥さま。
Inspiration för små nordiska matplatser med öppen planlösning, med vita väggar, mellanmörkt trägolv och brunt golv
Inspiration för små nordiska matplatser med öppen planlösning, med vita väggar, mellanmörkt trägolv och brunt golv
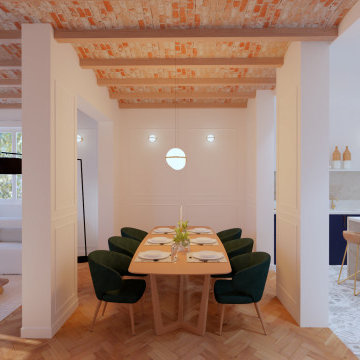
Proyecto de reforma integral de vivienda, con ampliación del salón y cambio completo de la distribución de la cocina, el reto consistió en reubicar la cocina y ampliarla hacia el salón, para hacerla parte fundamental de las zonas comunes de la vivienda. Utilizando colores vivos y materiales nobles, otorgamos a la propuesta una calidez y armonía ideal para la familia que habitará la vivienda.
El coste del proyecto incluye:
- Diseño Arquitectónico y propuesta renderizada
- Planos y Bocetos
- Tramitación de permisos y licencias
- Mano de Obra y Materiales
- Gestión y supervisión de la Obra
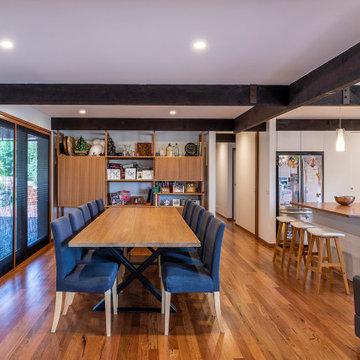
Foto på en liten 60 tals matplats med öppen planlösning, med vita väggar och brunt golv
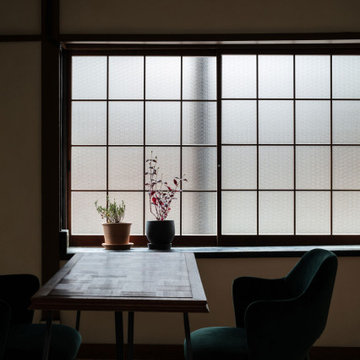
出窓は磨りガラスに変更し、格子を外して柔らかく光を取り入れている。(撮影:笹倉洋平)
Inspiration för en liten vintage matplats med öppen planlösning, med vita väggar, ljust trägolv och beiget golv
Inspiration för en liten vintage matplats med öppen planlösning, med vita väggar, ljust trägolv och beiget golv
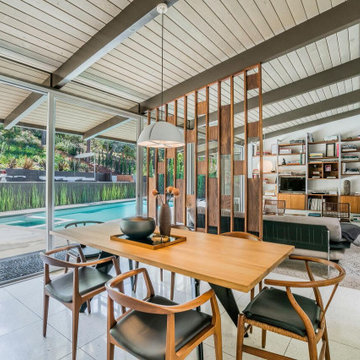
Dining room with solid walnut partition.
Idéer för en liten 50 tals matplats, med vita väggar
Idéer för en liten 50 tals matplats, med vita väggar
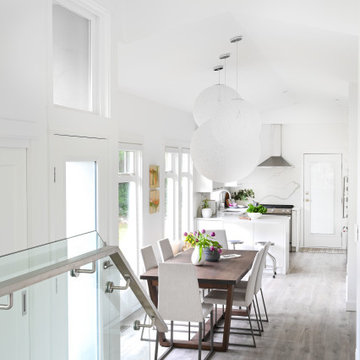
This 1990's home, located in North Vancouver's Lynn Valley neighbourhood, had high ceilings and a great open plan layout but the decor was straight out of the 90's complete with sponge painted walls in dark earth tones. The owners, a young professional couple, enlisted our help to take it from dated and dreary to modern and bright. We started by removing details like chair rails and crown mouldings, that did not suit the modern architectural lines of the home. We replaced the heavily worn wood floors with a new high end, light coloured, wood-look laminate that will withstand the wear and tear from their two energetic golden retrievers. Since the main living space is completely open plan it was important that we work with simple consistent finishes for a clean modern look. The all white kitchen features flat doors with minimal hardware and a solid surface marble-look countertop and backsplash. We modernized all of the lighting and updated the bathrooms and master bedroom as well. The only departure from our clean modern scheme is found in the dressing room where the client was looking for a more dressed up feminine feel but we kept a thread of grey consistent even in this more vivid colour scheme. This transformation, featuring the clients' gorgeous original artwork and new custom designed furnishings is admittedly one of our favourite projects to date!
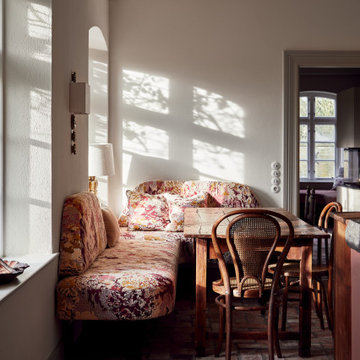
Exempel på en liten eklektisk matplats med öppen planlösning, med vita väggar, tegelgolv och rött golv
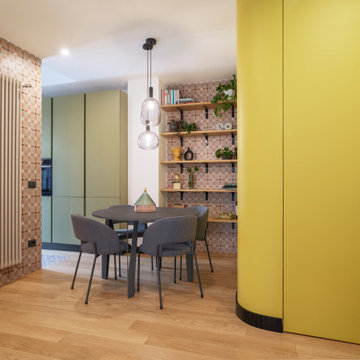
Protagonista è il colore: il giallo usato su alcune pareti, il verde della cucina e della camera da letto ed il nero usato come elemento di raccordo. Il rivestimento della cucina, posizionato anche su alcune pareti della zona giorno e come pavimentazione della zona cottura, riprende le geometrie optical degli anni ’70: un fascino retrò reinterpretato in chiave moderna.
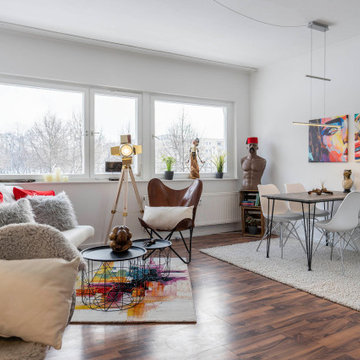
Tisch mit Needlepinbeinen, Betonplatte, 4 Stühle mit Eifefelbase, Schaufensterpuppentorso, alte Weinkisten mit Büchern, Schlafsofa, Butterflysessel
Bild på en liten funkis matplats med öppen planlösning, med vita väggar, laminatgolv och brunt golv
Bild på en liten funkis matplats med öppen planlösning, med vita väggar, laminatgolv och brunt golv
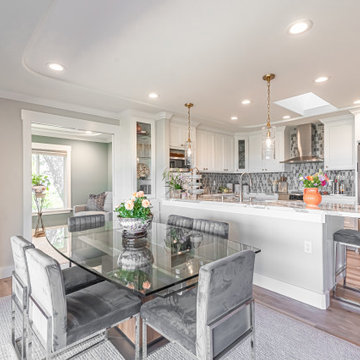
Built-n cabinetry flank the double pocket door to the den and is open to the kitchen and the large deck via a folding door system.Expandable glass table allows for seating for 10, bar seating for 1 at breakfast bar. Luxury vinyl plan border detail around carpet.
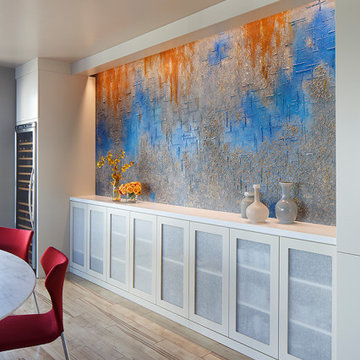
Mural by Foxy Faux. Wine chiller by Avanti. Red dining chairs are from B&B Italia. White marble tabletop was custom-made for the oval Eero Saarinen pedestal table, originally made by Knoll. Lighting Design by Pritchard Peck Lighting and Arteriors. Custom cabinetry by Valet Custom Cabinetry and Closets.
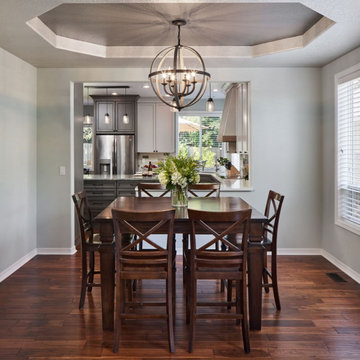
the dining room is stunning also! It really pops now and it’s one of the first things you see when you come in the house and your eye is drawn to the space. The warm color palette feels comfortable and inviting, which is reflective of these wonderful clients.
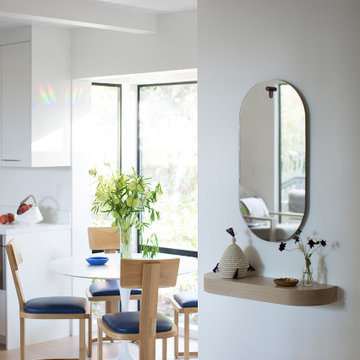
Modern eclectic Breakfast Nook in Portola Valley, CA. Designed by Melinda Mandell. Photography by Michelle Drewes.
Idéer för en liten modern matplats, med vita väggar, ljust trägolv och beiget golv
Idéer för en liten modern matplats, med vita väggar, ljust trägolv och beiget golv
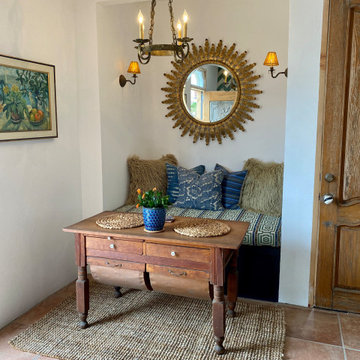
California. This casita was completely renovated from floor to ceiling in preparation of Airbnb short term romantic getaways. The color palette of teal green, blue and white was brought to life with curated antiques that were stripped of their dark stain colors, collected fine linens, fine plaster wall finishes, authentic Turkish rugs, antique and custom light fixtures, original oil paintings and moorish chevron tile and Moroccan pattern choices.
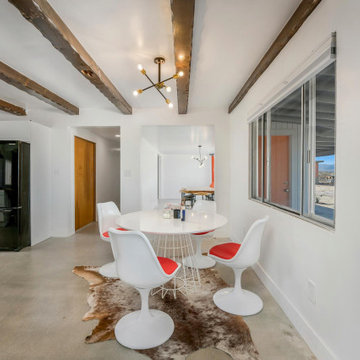
Open concept living room opens to dining area with midcentury modern dining chairs.
Idéer för ett litet modernt kök med matplats, med vita väggar, betonggolv och beiget golv
Idéer för ett litet modernt kök med matplats, med vita väggar, betonggolv och beiget golv
1 126 foton på liten matplats
9
