1 126 foton på liten matplats
Sortera efter:
Budget
Sortera efter:Populärt i dag
101 - 120 av 1 126 foton
Artikel 1 av 3

Idéer för att renovera en liten maritim matplats, med vita väggar, ljust trägolv och beiget golv
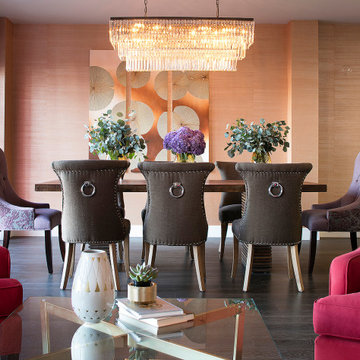
A head-on view from the living room of a Hollywood Regency-inspired dining room underneath a layered glass rectangular chandelier, showing a heavy, masculine dining table and dark brown upholstered dining chairs with silver rings on the back, balanced with contrasting violet and purple velvet head chairs, a copper triptych over textured wallpaper, and vases of greenery and purple flowers on the table. Behind the table, the windows are covered with colorful sheers in orange, pink, and red in a geometric pattern to provide fun and privacy. At the front, cerise/raspberry red armchairs frame the view into the dining area. A glass top coffee table over brass metal legs is dressed with a vase, stack of books and tiny succulent plant.
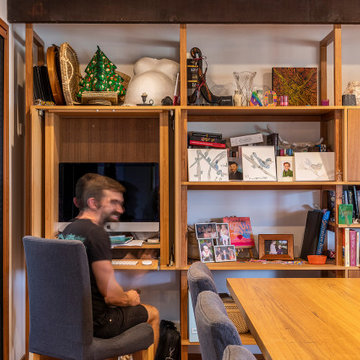
Idéer för en liten 50 tals matplats med öppen planlösning, med vita väggar och brunt golv

Spacecrafting Photography
Inredning av ett maritimt litet kök med matplats, med mellanmörkt trägolv, vita väggar och brunt golv
Inredning av ett maritimt litet kök med matplats, med mellanmörkt trägolv, vita väggar och brunt golv

Weather House is a bespoke home for a young, nature-loving family on a quintessentially compact Northcote block.
Our clients Claire and Brent cherished the character of their century-old worker's cottage but required more considered space and flexibility in their home. Claire and Brent are camping enthusiasts, and in response their house is a love letter to the outdoors: a rich, durable environment infused with the grounded ambience of being in nature.
From the street, the dark cladding of the sensitive rear extension echoes the existing cottage!s roofline, becoming a subtle shadow of the original house in both form and tone. As you move through the home, the double-height extension invites the climate and native landscaping inside at every turn. The light-bathed lounge, dining room and kitchen are anchored around, and seamlessly connected to, a versatile outdoor living area. A double-sided fireplace embedded into the house’s rear wall brings warmth and ambience to the lounge, and inspires a campfire atmosphere in the back yard.
Championing tactility and durability, the material palette features polished concrete floors, blackbutt timber joinery and concrete brick walls. Peach and sage tones are employed as accents throughout the lower level, and amplified upstairs where sage forms the tonal base for the moody main bedroom. An adjacent private deck creates an additional tether to the outdoors, and houses planters and trellises that will decorate the home’s exterior with greenery.
From the tactile and textured finishes of the interior to the surrounding Australian native garden that you just want to touch, the house encapsulates the feeling of being part of the outdoors; like Claire and Brent are camping at home. It is a tribute to Mother Nature, Weather House’s muse.
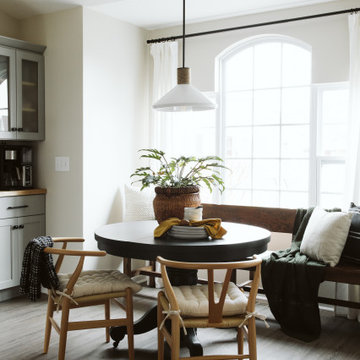
Exempel på ett litet lantligt kök med matplats, med vita väggar, vinylgolv och brunt golv

The flexible dining nook offers an expanding walnut table- this cozy space, with built in banquet storage, transforms when the additional table leaves are added and table is pivoted 90 degrees, accommodating dining for 10.
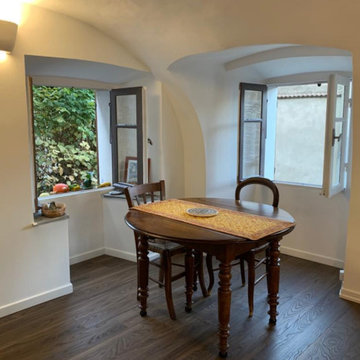
Klassisk inredning av en liten matplats med öppen planlösning, med vita väggar, mörkt trägolv och brunt golv
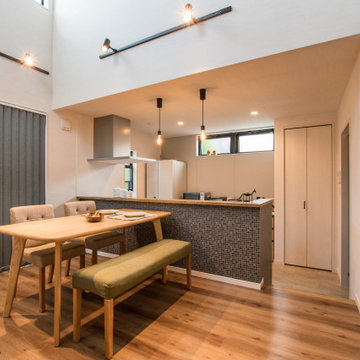
キッチンカウンターには、モノトーンタイル柄のアクセントクロスを貼りました。部分的に使用するので、重い印象を与えません。
また、お料理を運ぶ手間を減らせるよう、近くにダイニングテーブルを配置しました。
Idéer för små skandinaviska kök med matplatser, med vita väggar, mellanmörkt trägolv och brunt golv
Idéer för små skandinaviska kök med matplatser, med vita väggar, mellanmörkt trägolv och brunt golv
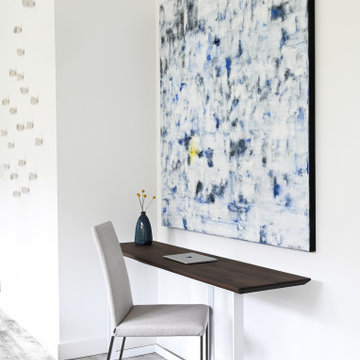
This 1990's home, located in North Vancouver's Lynn Valley neighbourhood, had high ceilings and a great open plan layout but the decor was straight out of the 90's complete with sponge painted walls in dark earth tones. The owners, a young professional couple, enlisted our help to take it from dated and dreary to modern and bright. We started by removing details like chair rails and crown mouldings, that did not suit the modern architectural lines of the home. We replaced the heavily worn wood floors with a new high end, light coloured, wood-look laminate that will withstand the wear and tear from their two energetic golden retrievers. Since the main living space is completely open plan it was important that we work with simple consistent finishes for a clean modern look. The all white kitchen features flat doors with minimal hardware and a solid surface marble-look countertop and backsplash. We modernized all of the lighting and updated the bathrooms and master bedroom as well. The only departure from our clean modern scheme is found in the dressing room where the client was looking for a more dressed up feminine feel but we kept a thread of grey consistent even in this more vivid colour scheme. This transformation, featuring the clients' gorgeous original artwork and new custom designed furnishings is admittedly one of our favourite projects to date!
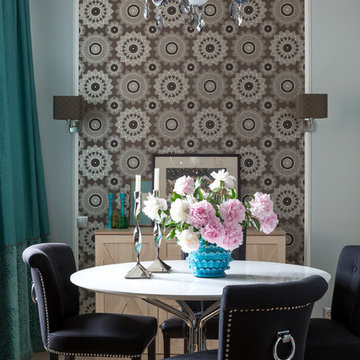
Евгений Кулибаба
Inspiration för en liten vintage matplats, med grå väggar, mellanmörkt trägolv och beiget golv
Inspiration för en liten vintage matplats, med grå väggar, mellanmörkt trägolv och beiget golv

Dinning Area
Idéer för en liten klassisk matplats, med grå väggar, mörkt trägolv, en standard öppen spis och en spiselkrans i sten
Idéer för en liten klassisk matplats, med grå väggar, mörkt trägolv, en standard öppen spis och en spiselkrans i sten

Minimalistisk inredning av en liten separat matplats, med vita väggar, ljust trägolv och beiget golv
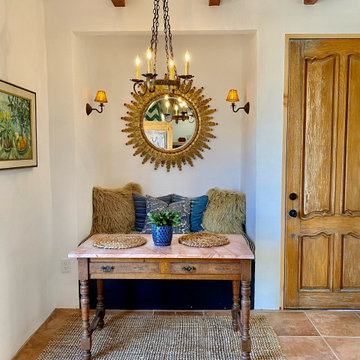
Spanish Mediterranean guest casita dining niche'
Medelhavsstil inredning av en liten matplats, med vita väggar, klinkergolv i terrakotta och orange golv
Medelhavsstil inredning av en liten matplats, med vita väggar, klinkergolv i terrakotta och orange golv
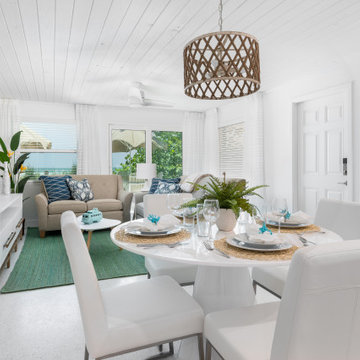
A perfect dedicated dining space for the area between the living room and kitchen.
Idéer för att renovera ett litet maritimt kök med matplats, med vita väggar, klinkergolv i keramik och vitt golv
Idéer för att renovera ett litet maritimt kök med matplats, med vita väggar, klinkergolv i keramik och vitt golv
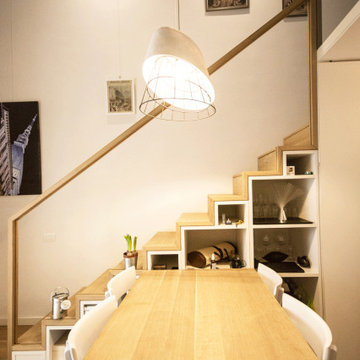
The loft is situated on the ground floor of an early 20th century building named the house of the tramdrivers, in an industrial area. The apartment was originally a storage space with high ceilings. The existing walls were demolished and a cabin of steel and glass was created in the centre of the room.
The structure of the loft is in steel profiles and the floor is only 10cm thick. From the 35 sqm initial size, the loft is now 55 sqm, articulated with living space and a separate kitchen/dining, while the laundry and powder room are on the ground floor.
Upstairs, there is a master bedroom with ensuite, and a walk-in robe. All furniture are customised.
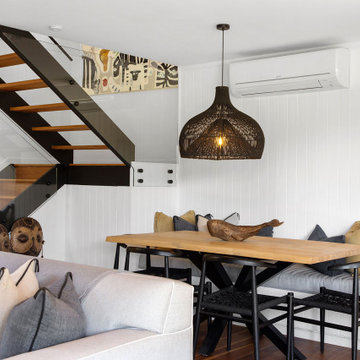
Built in banquette seating in open style dining. Featuring beautiful pendant light and seat upholstery with decorative scatter cushions.
Bild på en liten maritim matplats, med vita väggar, ljust trägolv och brunt golv
Bild på en liten maritim matplats, med vita väggar, ljust trägolv och brunt golv
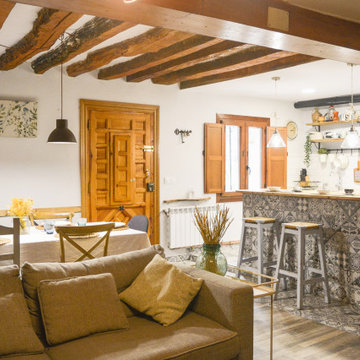
Idéer för små rustika matplatser med öppen planlösning, med vita väggar, klinkergolv i porslin, en öppen hörnspis, en spiselkrans i metall och brunt golv
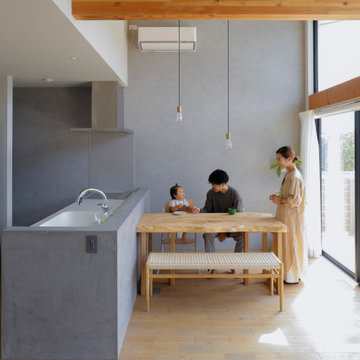
Skandinavisk inredning av en liten matplats med öppen planlösning, med grå väggar, ljust trägolv och grått golv
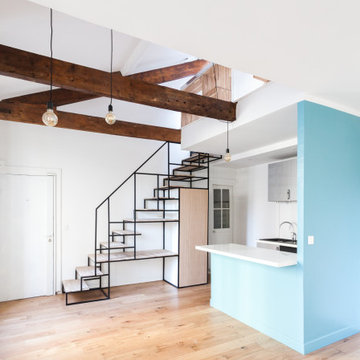
La vue sur la salle à manger en double hauteur depuis le séjour.
Idéer för ett litet modernt kök med matplats, med blå väggar och ljust trägolv
Idéer för ett litet modernt kök med matplats, med blå väggar och ljust trägolv
1 126 foton på liten matplats
6