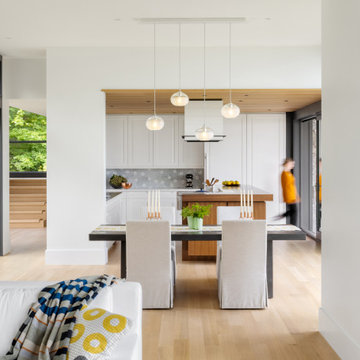1 126 foton på liten matplats
Sortera efter:
Budget
Sortera efter:Populärt i dag
41 - 60 av 1 126 foton
Artikel 1 av 3
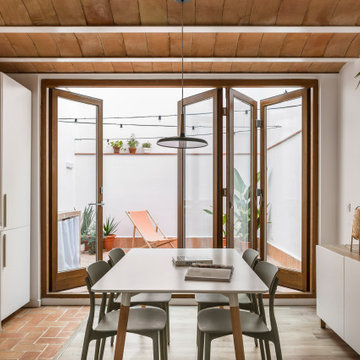
La carpintería plegable de madera de 4 hojas permite vincular completamente el patio con el interior de la casaa.
Idéer för en liten medelhavsstil matplats med öppen planlösning, med vita väggar, laminatgolv och brunt golv
Idéer för en liten medelhavsstil matplats med öppen planlösning, med vita väggar, laminatgolv och brunt golv
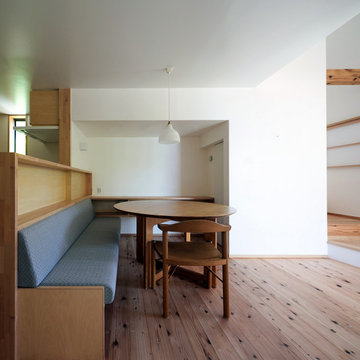
Idéer för att renovera ett litet kök med matplats, med vita väggar, mellanmörkt trägolv och beiget golv
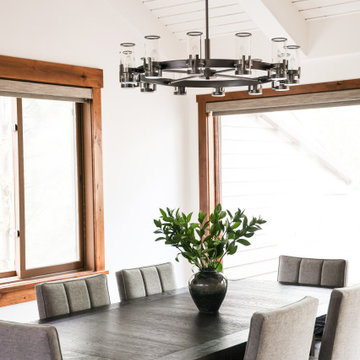
Idéer för att renovera ett litet vintage kök med matplats, med vita väggar, mörkt trägolv och brunt golv
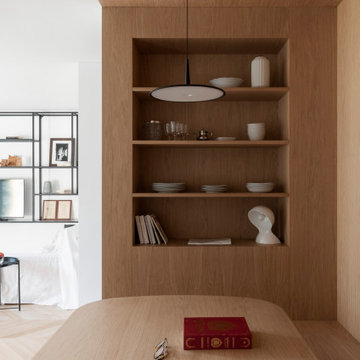
Dettaglio nicchia a giorno con ripiani in pannello impiallacciato legno, a servizio del tavolo.
Inredning av en modern liten matplats med öppen planlösning, med bruna väggar, ljust trägolv och brunt golv
Inredning av en modern liten matplats med öppen planlösning, med bruna väggar, ljust trägolv och brunt golv
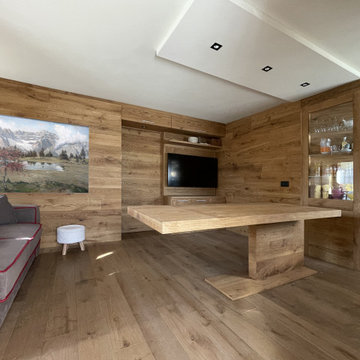
Bild på en liten funkis matplats med öppen planlösning, med bruna väggar, ljust trägolv och brunt golv
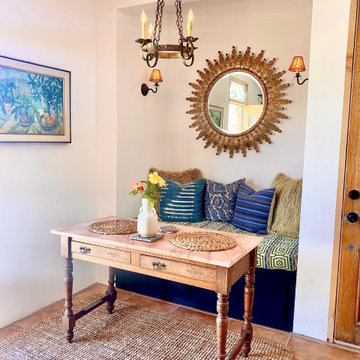
Charming modern European custom dining niche' and workspace for a guest cottage with Spanish and moroccan influences! This builtin seating area is designed with airbnb short stay guests in mind; equipped with a built-in beach seat, antique sunburst mirror adorns the wall flanked by a pair of vintage brass wall sconces with vintage amber beard shades and a antique Spanish chandelier hangs over a little Spanish marble top desk used as a dining table perfect for two!

Designed by Malia Schultheis and built by Tru Form Tiny. This Tiny Home features Blue stained pine for the ceiling, pine wall boards in white, custom barn door, custom steel work throughout, and modern minimalist window trim in fir. This table folds down and away.

View of dining area and waterside
Bild på en liten maritim matplats, med vita väggar, ljust trägolv, en standard öppen spis, en spiselkrans i sten och gult golv
Bild på en liten maritim matplats, med vita väggar, ljust trägolv, en standard öppen spis, en spiselkrans i sten och gult golv

Foto på en liten maritim matplats med öppen planlösning, med vita väggar, betonggolv och grått golv
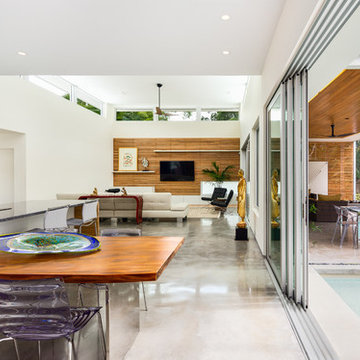
Ryan Gamma Photography
Exempel på en liten 60 tals matplats med öppen planlösning, med betonggolv och grått golv
Exempel på en liten 60 tals matplats med öppen planlösning, med betonggolv och grått golv
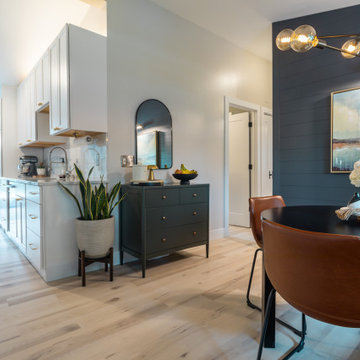
Clean and bright vinyl planks for a space where you can clear your mind and relax. Unique knots bring life and intrigue to this tranquil maple design. With the Modin Collection, we have raised the bar on luxury vinyl plank. The result is a new standard in resilient flooring. Modin offers true embossed in register texture, a low sheen level, a rigid SPC core, an industry-leading wear layer, and so much more.
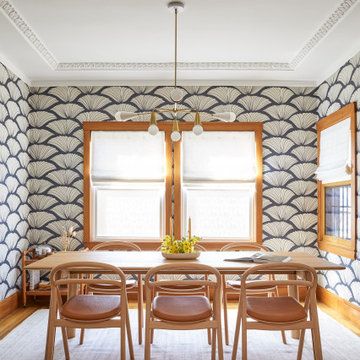
We updated this century-old iconic Edwardian San Francisco home to meet the homeowners' modern-day requirements while still retaining the original charm and architecture. The color palette was earthy and warm to play nicely with the warm wood tones found in the original wood floors, trim, doors and casework.

Looking under the edge of the loft into the guest bedroom on left, with opaque walls opened up and a Murphy bed closed on the wall. In front, a pair of patterned slipper chairs and a Moroccan metal table. Between is an opaque wall of the guest bedroom, which separates the dining space, featuring mid-century modern dining table and chairs in coordinating colors of wood and blue-green striped fabric.

От старого убранства сохранились семейная посуда, глечики, садник и ухват для печи, которые сегодня играют роль декора и напоминают о недавнем прошлом семейного дома. Еще более завершенным проект делают зеркала в резных рамах и графика на стенах.

Open plan kitchen diner with plywood floor-to-ceiling feature storage wall. Pendant lighting over dining table.
Bild på en liten funkis matplats med öppen planlösning, med mellanmörkt trägolv, brunt golv och vita väggar
Bild på en liten funkis matplats med öppen planlösning, med mellanmörkt trägolv, brunt golv och vita väggar
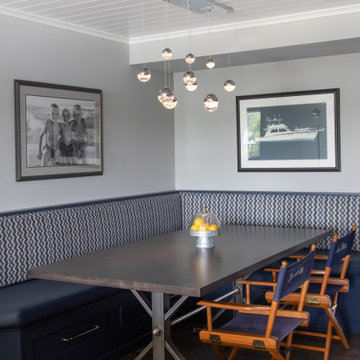
We opened this condo up and took advantage of all the storage we could get. We staying within a neutral pallet, but used navy as our base color. This is a perfect reflection off the lake.
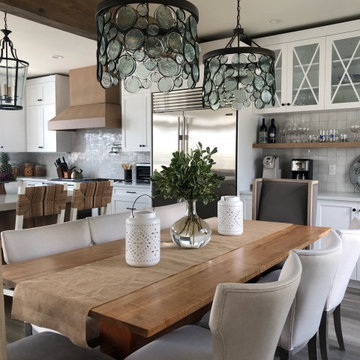
Idéer för att renovera en liten maritim matplats med öppen planlösning, med vita väggar, laminatgolv, en standard öppen spis, en spiselkrans i sten och grått golv
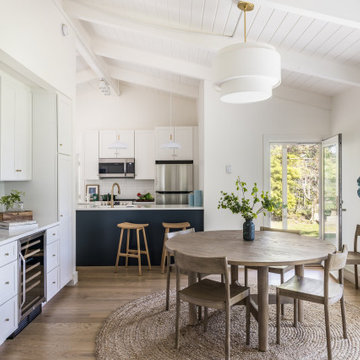
Idéer för små maritima kök med matplatser, med ljust trägolv och beiget golv

Opened connection between breakfast nook sitting area and kitchen.
Bild på en liten amerikansk matplats, med vita väggar, tegelgolv och rött golv
Bild på en liten amerikansk matplats, med vita väggar, tegelgolv och rött golv
1 126 foton på liten matplats
3
