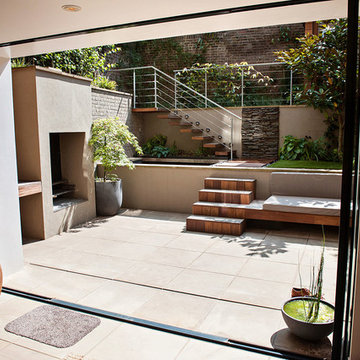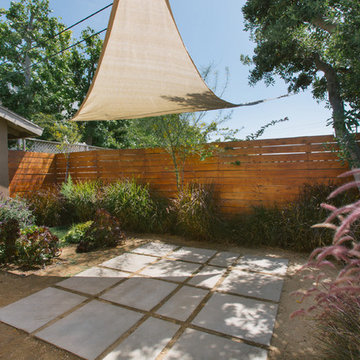13 248 foton på liten modern trädgård
Sortera efter:
Budget
Sortera efter:Populärt i dag
101 - 120 av 13 248 foton
Artikel 1 av 3
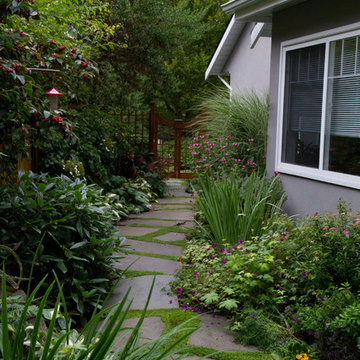
Photos by Josh Leslie
Idéer för små funkis trädgårdar i delvis sol längs med huset på sommaren, med en stödmur och naturstensplattor
Idéer för små funkis trädgårdar i delvis sol längs med huset på sommaren, med en stödmur och naturstensplattor
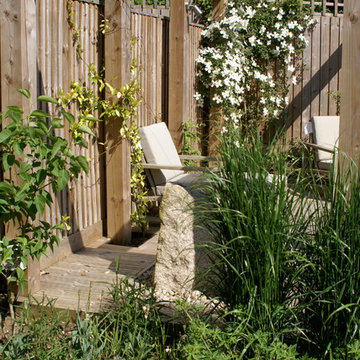
Our client had purchased a new build house that came with a patio and a lawn. They wanted to create a contemporary garden that would provide plenty of space for sitting and entertaining friends, whilst allowing their young child some space to play.
A raised deck with overhead beams sits in one corner of the garden. Comfortable seating provides a space to enjoy the morning sun. A child-friendly water feature has been installed at the front end of the deck, where it can be enjoyed from the house, and a small swing has been attached to the overhead beams.
Chunky rendered raised beds have been used to surround the extended patio, and part of the decked area. These can double as seating, if necessary.
The planting palette is restricted, limited to plants that are mainly evergreen and easy to look after, with silver and purple foliage to contrast with the muted tones of the decking and raised beds.
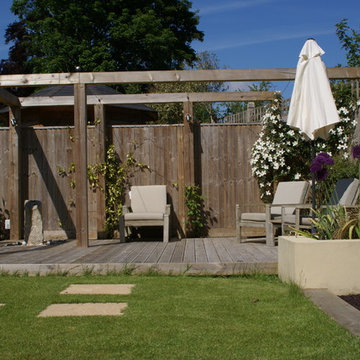
Our client had purchased a new build house that came with a patio and a lawn. They wanted to create a contemporary garden that would provide plenty of space for sitting and entertaining friends, whilst allowing their young child some space to play.
A raised deck with overhead beams sits in one corner of the garden. Comfortable seating provides a space to enjoy the morning sun. A child-friendly water feature has been installed at the front end of the deck, where it can be enjoyed from the house, and a small swing has been attached to the overhead beams.
Chunky rendered raised beds have been used to surround the extended patio, and part of the decked area. These can double as seating, if necessary.
The planting palette is restricted, limited to plants that are mainly evergreen and easy to look after, with silver and purple foliage to contrast with the muted tones of the decking and raised beds.
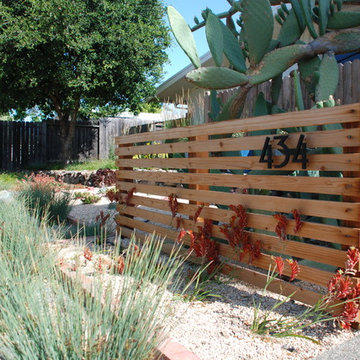
Land Studio C
Exempel på en liten modern trädgård i full sol framför huset på våren, med grus
Exempel på en liten modern trädgård i full sol framför huset på våren, med grus
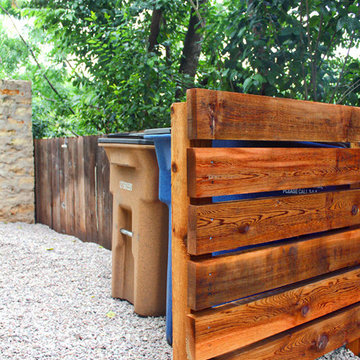
A short cedar fence was constructed to obscure the trash and recycling cans from view.
Native Edge Landscape, LLC
Inspiration för en liten funkis gårdsplan som tål torka, med grus
Inspiration för en liten funkis gårdsplan som tål torka, med grus
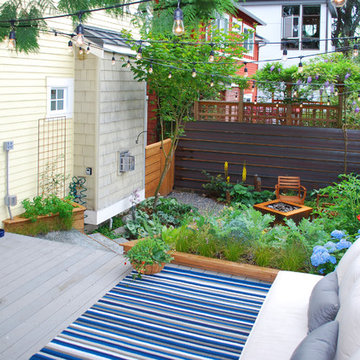
In south Seattle, a tiny backyard garden needed a makeover to add usability and create a sitting area for entertaining. Raised garden beds for edible plants provide the transition between the existing deck and new patio below, eliminating the need for a railing. A firepit provides the focal point for the new patio. Angles create drama and direct flow to the steel stairs and gate. Installed June, 2014.
Photography: Mark S. Garff ASLA, LLA
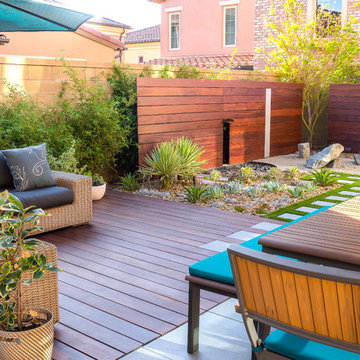
Photography by Studio H Landscape Architecture. Post processing by Isabella Li.
Idéer för små funkis bakgårdar i delvis sol som tål torka, med trädäck
Idéer för små funkis bakgårdar i delvis sol som tål torka, med trädäck
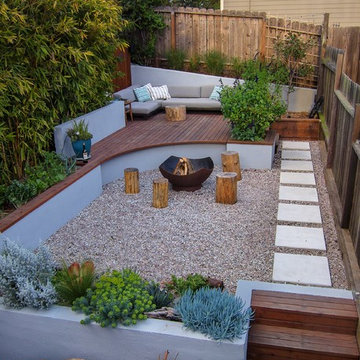
photo by Seed Studio, editing by TR PhotoStudio
Idéer för att renovera en liten funkis bakgård i full sol som tål torka, med grus och en öppen spis
Idéer för att renovera en liten funkis bakgård i full sol som tål torka, med grus och en öppen spis
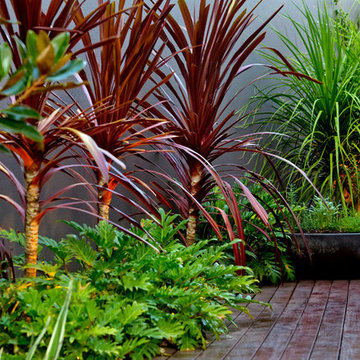
ron tan
Foto på en liten funkis gårdsplan i full sol, med trädäck och en fontän
Foto på en liten funkis gårdsplan i full sol, med trädäck och en fontän
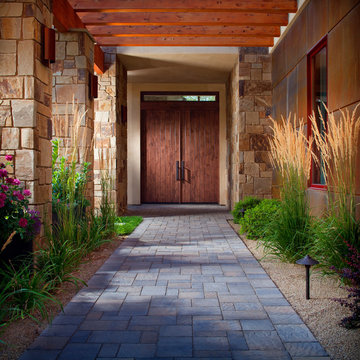
Belgard
Idéer för en liten modern formell trädgård framför huset, med en trädgårdsgång och naturstensplattor
Idéer för en liten modern formell trädgård framför huset, med en trädgårdsgång och naturstensplattor
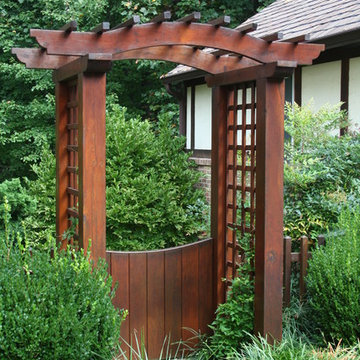
Designed and built by Land Art Design, Inc.
Bild på en liten funkis trädgård längs med huset, med en trädgårdsgång och naturstensplattor
Bild på en liten funkis trädgård längs med huset, med en trädgårdsgång och naturstensplattor
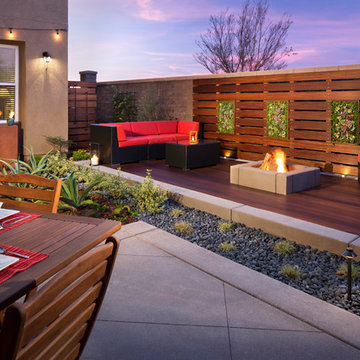
Mangaris wooden deck with Concrete finish with Top cast light etch. Water feature surrounded by succulents and low voltage lights. Concrete fire pit and vertical succulents wall.
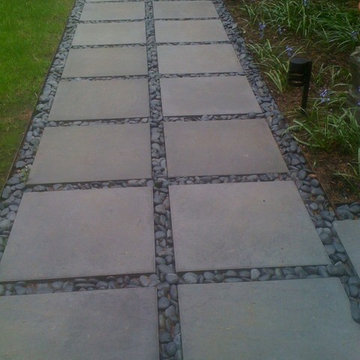
Foto på en liten funkis trädgård längs med huset, med marksten i betong
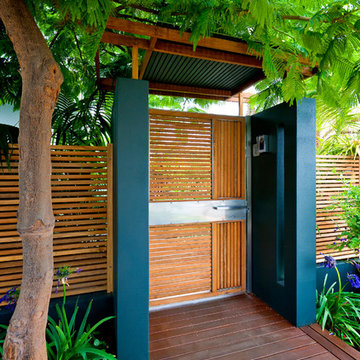
Peta North
Inredning av en modern liten trädgård framför huset, med en trädgårdsgång och trädäck
Inredning av en modern liten trädgård framför huset, med en trädgårdsgång och trädäck

A couple by the name of Claire and Dan Boyles commissioned Exterior Worlds to develop their back yard along the lines of a French Country garden design. They had recently designed and built a French Colonial style house. Claire had been very involved in the architectural design, and she communicated extensively her expectations for the landscape.
The aesthetic we ultimately created for them was not a traditional French country garden per se, but instead was a variation on the symmetry, color, and sense of formality associated with this design. The most notable feature that we added to the estate was a custom swimming pool installed just to the rear of the home. It emphasized linearity, complimentary right angles, and it featured a luxury spa and pool fountain. We built the coping around the pool out of limestone, and we used concrete pavers to build the custom pool patio. We then added French pottery in various locations around the patio to balance the stonework against the look and structure of the home.
We added a formal garden parallel to the pool to reflect its linear movement. Like most French country gardens, this design is bordered by sheered bushes and emphasizes straight lines, angles, and symmetry. One very interesting thing about this garden is that it is consist entirely of various shades of green, which lends itself well to the sense of a French estate. The garden is bordered by a taupe colored cedar fence that compliments the color of the stonework.
Just around the corner from the back entrance to the house, there lies a double-door entrance to the master bedroom. This was an ideal place to build a small patio for the Boyles to use as a private seating area in the early mornings and evenings. We deviated slightly from strict linearity and symmetry by adding pavers that ran out like steps from the patio into the grass. We then planted boxwood hedges around the patio, which are common in French country garden design and combine an Old World sensibility with a morning garden setting.
We then completed this portion of the project by adding rosemary and mondo grass as ground cover to the space between the patio, the corner of the house, and the back wall that frames the yard. This design is derivative of those found in morning gardens, and it provides the Boyles with a place where they can step directly from their bedroom into a private outdoor space and enjoy the early mornings and evenings.
We further develop the sense of a morning garden seating area; we deviated slightly from the strict linear forms of the rest of the landscape by adding pavers that ran like steps from the patio and out into the grass. We also planted rosemary and mondo grass as ground cover to the space between the patio, the corner of the house, and the back wall that borders this portion of the yard.
We then landscaped the front of the home with a continuing symmetry reminiscent of French country garden design. We wanted to establish a sense of grand entrance to the home, so we built a stone walkway that ran all the way from the sidewalk and then fanned out parallel to the covered porch that centers on the front door and large front windows of the house. To further develop the sense of a French country estate, we planted a small parterre garden that can be seen and enjoyed from the left side of the porch.
On the other side of house, we built the Boyles a circular motorcourt around a large oak tree surrounded by lush San Augustine grass. We had to employ special tree preservation techniques to build above the root zone of the tree. The motorcourt was then treated with a concrete-acid finish that compliments the brick in the home. For the parking area, we used limestone gravel chips.
French country garden design is traditionally viewed as a very formal style intended to fill a significant portion of a yard or landscape. The genius of the Boyles project lay not in strict adherence to tradition, but rather in adapting its basic principles to the architecture of the home and the geometry of the surrounding landscape.
For more the 20 years Exterior Worlds has specialized in servicing many of Houston's fine neighborhoods.

Garden allee path with copper pipe trellis
Photo by: Jeffrey Edward Tryon of PDC
Foto på en liten funkis trädgård i skuggan på sommaren, med grus
Foto på en liten funkis trädgård i skuggan på sommaren, med grus
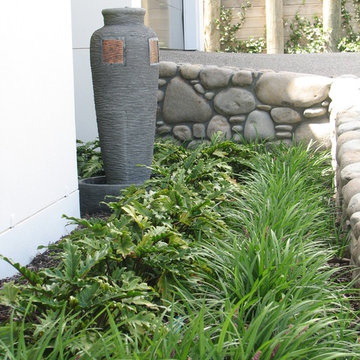
Philodendron Xanadu, Liriope muscarii with water feature next to front door in shaded position
Idéer för en liten modern trädgård i skuggan framför huset, med en trädgårdsgång
Idéer för en liten modern trädgård i skuggan framför huset, med en trädgårdsgång
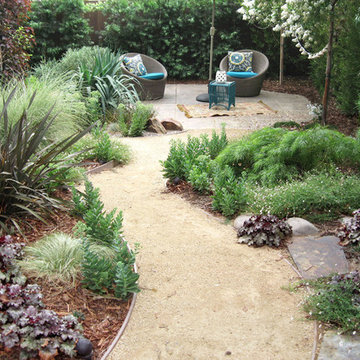
Decomposed Granite path between Giant Sequoias leads to repurposed, reshaped and stained rear concrete slab. Micro-climate appropriate plants complete the picture. Photo by Ketti Kupper.
13 248 foton på liten modern trädgård
6
