1 602 foton på liten parallell tvättstuga
Sortera efter:
Budget
Sortera efter:Populärt i dag
41 - 60 av 1 602 foton
Artikel 1 av 3
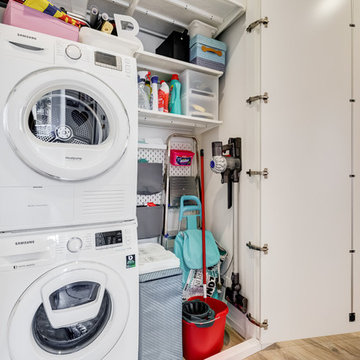
Fotografo: Luca Tranquilli
Inspiration för små moderna parallella grovkök, med släta luckor, vita skåp, vita väggar, klinkergolv i porslin och en tvättpelare
Inspiration för små moderna parallella grovkök, med släta luckor, vita skåp, vita väggar, klinkergolv i porslin och en tvättpelare
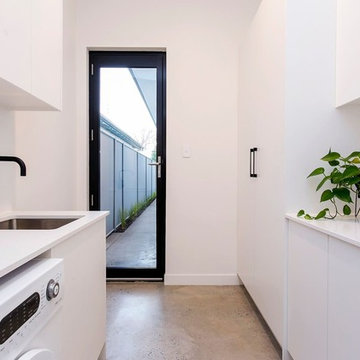
Photos: Scott Harding www.hardimage.com.au
Styling: Art Department www.artdepartmentstyling.com
Foto på en liten funkis parallell tvättstuga enbart för tvätt, med en undermonterad diskho, släta luckor, vita skåp, vita väggar, betonggolv och en tvättmaskin och torktumlare bredvid varandra
Foto på en liten funkis parallell tvättstuga enbart för tvätt, med en undermonterad diskho, släta luckor, vita skåp, vita väggar, betonggolv och en tvättmaskin och torktumlare bredvid varandra

Exempel på en liten industriell beige parallell beige tvättstuga enbart för tvätt, med en integrerad diskho, luckor med infälld panel, vita skåp, bänkskiva i koppar, beige väggar, mellanmörkt trägolv, en tvättmaskin och torktumlare bredvid varandra och beiget golv

Well-designed, efficient laundry room
Photos by Kelly Schneider
Inspiration för små klassiska parallella grovkök, med luckor med infälld panel, beige väggar, en tvättmaskin och torktumlare bredvid varandra och skåp i mörkt trä
Inspiration för små klassiska parallella grovkök, med luckor med infälld panel, beige väggar, en tvättmaskin och torktumlare bredvid varandra och skåp i mörkt trä

A design for a busy, active family longing for order and a central place for the family to gather. We utilized every inch of this room from floor to ceiling to give custom cabinetry that would completely expand their kitchen storage. Directly off the kitchen overlooks their dining space, with beautiful brown leather stools detailed with exposed nail heads and white wood. Fresh colors of bright blue and yellow liven their dining area. The kitchen & dining space is completely rejuvenated as these crisp whites and colorful details breath life into this family hub. We further fulfilled our ambition of maximum storage in our design of this client’s mudroom and laundry room. We completely transformed these areas with our millwork and cabinet designs allowing for the best amount of storage in a well-organized entry. Optimizing a small space with organization and classic elements has them ready to entertain and welcome family and friends.
Custom designed by Hartley and Hill Design
All materials and furnishings in this space are available through Hartley and Hill Design. www.hartleyandhilldesign.com
888-639-0639
Neil Landino

The classic size laundry room that was redone with what we all wish for storage, storage and more storage.
The design called for continuation of the kitchen design since both spaces are small matching them would make a larger feeling of a space.
pantry and upper cabinets for lots of storage, a built-in cabinet across from the washing machine and a great floating quartz counter above the two units

Modern inredning av en liten parallell tvättstuga enbart för tvätt, med en nedsänkt diskho, skåp i shakerstil, blå skåp, träbänkskiva, vita väggar, klinkergolv i porslin, en tvättmaskin och torktumlare bredvid varandra och grått golv

Inspiration för ett litet vintage vit parallellt vitt grovkök, med en nedsänkt diskho, skåp i shakerstil, vita skåp, bänkskiva i kvartsit, bruna väggar, klinkergolv i keramik, en tvättmaskin och torktumlare bredvid varandra och beiget golv
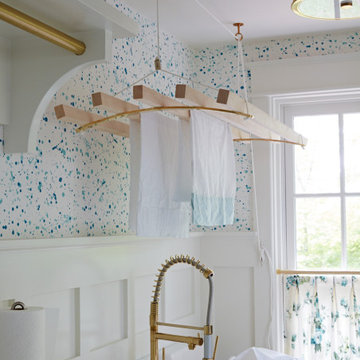
Inspiration för en liten vintage parallell tvättstuga enbart för tvätt, med klinkergolv i terrakotta och en tvättmaskin och torktumlare bredvid varandra

Functionality is the most important factor in this space. Everything you need in a Laundry with hidden ironing board in a drawer and hidden laundry basket in the cupboard keeps this small space looking tidy at all times. The blue patterned tiles with the light timber look bench tops add form as well as function to this Laundry Renovation
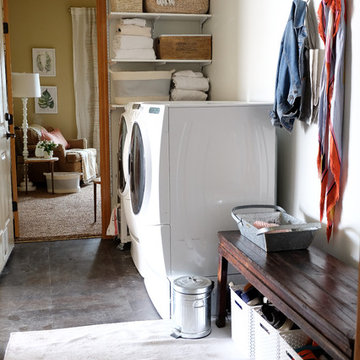
Laundry/Mudroom in Morgan Court House
Vintage Bench with shoe bins below and hooks above serve as catch space next to the laundry.
We removed a full wall of cabinetry that surrounded the washer and dryer. It looked like a lot of storage but in this skinny room was more cumbersome than helpful. It also didn't allow for any space to use as a mudroom. I received a lot of side eye removing cabinets, but in the end being able to shift the washer/dryer over allowed for the door into the garage to open fully without hitting the washer (or the laundress). It also gave us space to use for mudroom purposes.
Design and Photographed by Elizabeth Conrad

Hillersdon Avenue is a magnificent article 2 protected house built in 1899.
Our brief was to extend and remodel the house to better suit a modern family and their needs, without destroying the architectural heritage of the property. From the outset our approach was to extend the space within the existing volume rather than extend the property outside its intended boundaries. It was our central aim to make our interventions appear as if they had always been part of the house.

Idéer för en liten lantlig bruna parallell tvättstuga enbart för tvätt, med träbänkskiva, klinkergolv i keramik, en tvättmaskin och torktumlare bredvid varandra och grå väggar

The laundry includes a tiled feature wall and custom built cabinetry providing plenty of storage and work space.
Photography provided by Precon Living
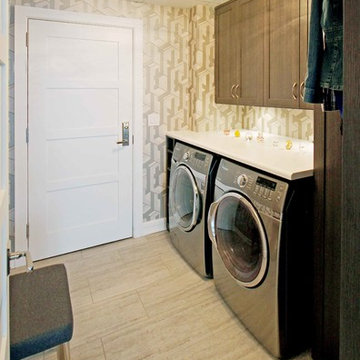
Inspiration för en liten funkis parallell tvättstuga enbart för tvätt, med skåp i shakerstil, grå skåp, klinkergolv i keramik och en tvättmaskin och torktumlare bredvid varandra

Klassisk inredning av ett litet flerfärgad parallellt flerfärgat grovkök, med en undermonterad diskho, släta luckor, vita skåp, bänkskiva i rostfritt stål, orange väggar, mellanmörkt trägolv, en tvättmaskin och torktumlare bredvid varandra och brunt golv
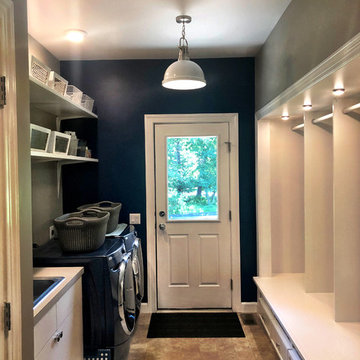
Inredning av en klassisk liten grå parallell grått tvättstuga enbart för tvätt, med en nedsänkt diskho, skåp i shakerstil, vita skåp, bänkskiva i kvarts, blå väggar, klinkergolv i keramik, en tvättmaskin och torktumlare bredvid varandra och beiget golv

Photo: Meghan Bob Photography
Bild på en liten funkis grå parallell grått tvättstuga enbart för tvätt, med en nedsänkt diskho, grå skåp, bänkskiva i kvarts, vita väggar, ljust trägolv, en tvättmaskin och torktumlare bredvid varandra och grått golv
Bild på en liten funkis grå parallell grått tvättstuga enbart för tvätt, med en nedsänkt diskho, grå skåp, bänkskiva i kvarts, vita väggar, ljust trägolv, en tvättmaskin och torktumlare bredvid varandra och grått golv

With a busy working lifestyle and two small children, Burlanes worked closely with the home owners to transform a number of rooms in their home, to not only suit the needs of family life, but to give the wonderful building a new lease of life, whilst in keeping with the stunning historical features and characteristics of the incredible Oast House.

Williamson Photography
Idéer för att renovera en liten maritim parallell tvättstuga enbart för tvätt, med en undermonterad diskho, skåp i shakerstil, vita skåp, granitbänkskiva, blå väggar, klinkergolv i keramik, en tvättmaskin och torktumlare bredvid varandra och brunt golv
Idéer för att renovera en liten maritim parallell tvättstuga enbart för tvätt, med en undermonterad diskho, skåp i shakerstil, vita skåp, granitbänkskiva, blå väggar, klinkergolv i keramik, en tvättmaskin och torktumlare bredvid varandra och brunt golv
1 602 foton på liten parallell tvättstuga
3