1 602 foton på liten parallell tvättstuga
Sortera efter:
Budget
Sortera efter:Populärt i dag
121 - 140 av 1 602 foton
Artikel 1 av 3

This 1960s home was in original condition and badly in need of some functional and cosmetic updates. We opened up the great room into an open concept space, converted the half bathroom downstairs into a full bath, and updated finishes all throughout with finishes that felt period-appropriate and reflective of the owner's Asian heritage.
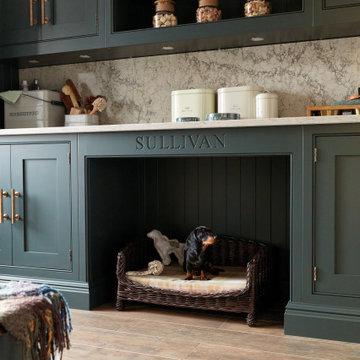
Our dark green boot room and utility has been designed for all seasons, incorporating open and closed storage for muddy boots, bags, various outdoor items and cleaning products.
No boot room is complete without bespoke bench seating. In this instance, we've introduced a warm and contrasting walnut seat, offering a cosy perch and additional storage below.
To add a heritage feel, we've embraced darker tones, walnut details and burnished brass Antrim handles, bringing beauty to this practical room.

A small, yet highly functional utility room was thoughtfully designed in order to maximise the space in this compact area.
Double-height units were introduced to make the most of the utility room, offering ample storage options without compromising on style and practicality.

This was almost a total gut accept for the cabinets. The floor was taken out and replaced by beautiful black hexagon tile to give it a more modern French Country design and the client loved the black and white traditional Farmhouse backsplash. The utility sink need to fit the space so we decided to go with the industrial stainless steel. Open cage lighting makes the room very bright due to not having any windows.

The compact and functional ground floor utility room and WC has been positioned where the original staircase used to be in the centre of the house.
We kept to a paired down utilitarian style and palette when designing this practical space. A run of bespoke birch plywood full height cupboards for coats and shoes and a laundry cupboard with a stacked washing machine and tumble dryer. Tucked at the end is an enamel bucket sink and lots of open shelving storage. A simple white grid of tiles and the natural finish cork flooring which runs through out the house.

Inspiration för små moderna parallella brunt små tvättstugor, med en rustik diskho, luckor med infälld panel, grå skåp, träbänkskiva, vita väggar, klinkergolv i keramik, en tvättmaskin och torktumlare bredvid varandra och beiget golv
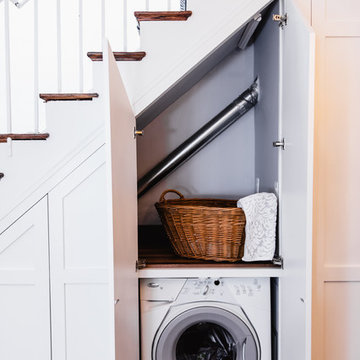
Klassisk inredning av en liten bruna parallell brunt liten tvättstuga, med skåp i shakerstil, vita skåp, träbänkskiva, mellanmörkt trägolv, en tvättmaskin och torktumlare bredvid varandra och brunt golv

With a busy working lifestyle and two small children, Burlanes worked closely with the home owners to transform a number of rooms in their home, to not only suit the needs of family life, but to give the wonderful building a new lease of life, whilst in keeping with the stunning historical features and characteristics of the incredible Oast House.

This small garage entry functions as the mudroom as well as the laundry room. The space once featured the swing of the garage entry door, as well as the swing of the door that connects it to the foyer hall. We replaced the hallway entry door with a barn door, allowing us to have easier access to cabinets. We also incorporated a stackable washer & dryer to open up counter space and more cabinet storage. We created a mudroom on the opposite side of the laundry area with a small bench, coat hooks and a mix of adjustable shelving and closed storage.
Photos by Spacecrafting Photography

A quaint laundry room uses it's unique "Blueberry" cabinetry to spruce up a usually quiet space.
Amerikansk inredning av en liten vita parallell vitt tvättstuga enbart för tvätt, med en rustik diskho, luckor med infälld panel, blå skåp, bänkskiva i kvartsit, beige väggar, klinkergolv i keramik, en tvättmaskin och torktumlare bredvid varandra och grått golv
Amerikansk inredning av en liten vita parallell vitt tvättstuga enbart för tvätt, med en rustik diskho, luckor med infälld panel, blå skåp, bänkskiva i kvartsit, beige väggar, klinkergolv i keramik, en tvättmaskin och torktumlare bredvid varandra och grått golv

Pedestal mounted laundry machines, ample folding space, and a long hanging rod make laundry a pleasure in this home.
Photo by Scot Trueblood
Inredning av ett maritimt litet parallellt grovkök, med en nedsänkt diskho, skåp i shakerstil, gröna skåp, bänkskiva i kvarts, gröna väggar, klinkergolv i keramik och en tvättmaskin och torktumlare bredvid varandra
Inredning av ett maritimt litet parallellt grovkök, med en nedsänkt diskho, skåp i shakerstil, gröna skåp, bänkskiva i kvarts, gröna väggar, klinkergolv i keramik och en tvättmaskin och torktumlare bredvid varandra

Idéer för att renovera en liten funkis grå parallell grått tvättstuga enbart för tvätt, med en undermonterad diskho, skåp i shakerstil, vita skåp, laminatbänkskiva, grå väggar, vinylgolv, en tvättmaskin och torktumlare bredvid varandra och grått golv
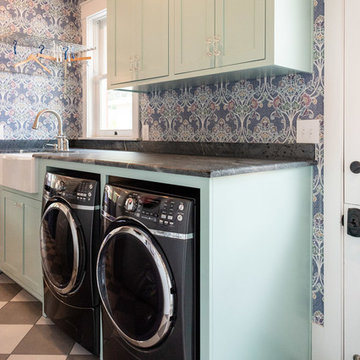
©2018 Sligh Cabinets, Inc. | Custom Cabinetry by Sligh Cabinets, Inc. | Countertops by Presidio Tile & Stone
Exempel på en liten eklektisk grå parallell grått tvättstuga enbart för tvätt, med en rustik diskho, skåp i shakerstil, turkosa skåp, flerfärgade väggar, klinkergolv i porslin, en tvättmaskin och torktumlare bredvid varandra och flerfärgat golv
Exempel på en liten eklektisk grå parallell grått tvättstuga enbart för tvätt, med en rustik diskho, skåp i shakerstil, turkosa skåp, flerfärgade väggar, klinkergolv i porslin, en tvättmaskin och torktumlare bredvid varandra och flerfärgat golv
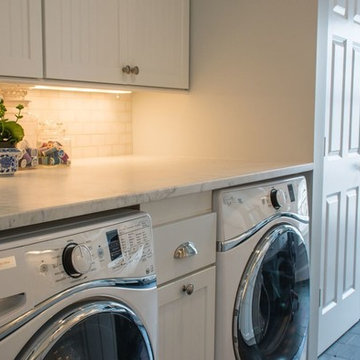
Foto på ett litet vintage parallellt grovkök, med en nedsänkt diskho, vita skåp, vita väggar, en tvättmaskin och torktumlare bredvid varandra och grått golv

The unique layout of this laundry room required cabinets of varying depths to maximize storage. Shallow depth cabinets were used around a bump out. Drawer storage was added on one side and tall storage was added on the other. Laminate countertops were used on the left side and a matching wood countertop was used above the side by side washer and dryer. Slate tile was used on the floor and green glass subway tile was used on the backsplash.
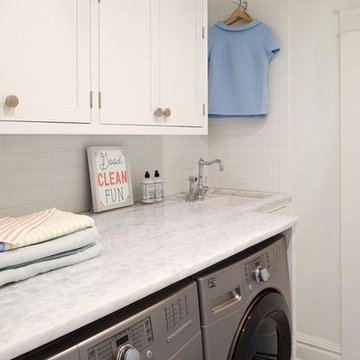
Vantage Architectural Imagery
Exempel på en liten minimalistisk parallell tvättstuga enbart för tvätt, med en nedsänkt diskho, luckor med infälld panel, vita skåp, marmorbänkskiva, vita väggar, klinkergolv i porslin och en tvättmaskin och torktumlare bredvid varandra
Exempel på en liten minimalistisk parallell tvättstuga enbart för tvätt, med en nedsänkt diskho, luckor med infälld panel, vita skåp, marmorbänkskiva, vita väggar, klinkergolv i porslin och en tvättmaskin och torktumlare bredvid varandra

Hidden washer and dryer in open laundry room.
Foto på ett litet vintage vit parallellt grovkök, med luckor med profilerade fronter, grå skåp, marmorbänkskiva, stänkskydd med metallisk yta, spegel som stänkskydd, vita väggar, mörkt trägolv, en tvättmaskin och torktumlare bredvid varandra och brunt golv
Foto på ett litet vintage vit parallellt grovkök, med luckor med profilerade fronter, grå skåp, marmorbänkskiva, stänkskydd med metallisk yta, spegel som stänkskydd, vita väggar, mörkt trägolv, en tvättmaskin och torktumlare bredvid varandra och brunt golv

This laundry room has "gone to the dogs" with comfortable cubbies custom fitted to accommodate their beloved pets.
Inspiration för ett litet vintage vit parallellt vitt grovkök, med en undermonterad diskho, skåp i shakerstil, vita skåp, bänkskiva i kvarts, vitt stänkskydd, stänkskydd i tunnelbanekakel, vita väggar, klinkergolv i porslin, en tvättpelare och grått golv
Inspiration för ett litet vintage vit parallellt vitt grovkök, med en undermonterad diskho, skåp i shakerstil, vita skåp, bänkskiva i kvarts, vitt stänkskydd, stänkskydd i tunnelbanekakel, vita väggar, klinkergolv i porslin, en tvättpelare och grått golv

Inredning av en liten grå parallell grått tvättstuga enbart för tvätt, med en undermonterad diskho, skåp i shakerstil, vita skåp, bänkskiva i kvartsit, vita väggar, klinkergolv i porslin, en tvättmaskin och torktumlare bredvid varandra och svart golv
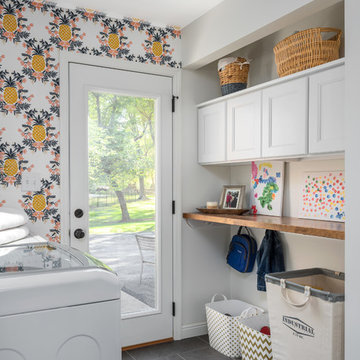
Inspiration för små klassiska parallella tvättstugor enbart för tvätt, med släta luckor, vita skåp, träbänkskiva, flerfärgade väggar, klinkergolv i porslin, en tvättmaskin och torktumlare bredvid varandra och grått golv
1 602 foton på liten parallell tvättstuga
7