702 foton på liten pool, med betongplatta
Sortera efter:
Budget
Sortera efter:Populärt i dag
81 - 100 av 702 foton
Artikel 1 av 3
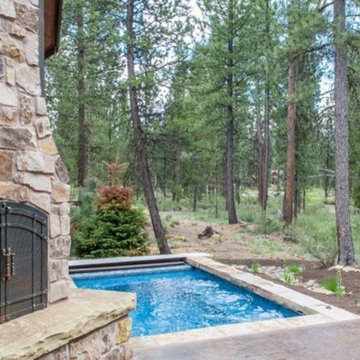
Rustik inredning av en liten rektangulär träningspool på baksidan av huset, med betongplatta
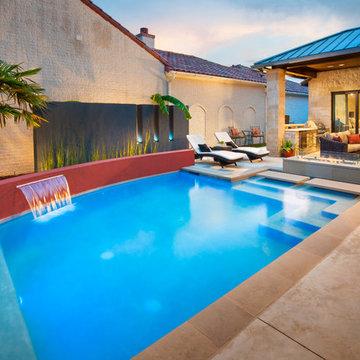
This project is proof that the challenges posed by limited space and accessibility can always be overcome in order to deliver stunning results. The space itself was rather small and also very close to the neighboring residence. Not only was the neighboring wall imposing, it was also of a completely different design style.
The goal here was to create a layering effect with numerous features of varying heights. Not only would this add depth and dimension to the overall design, but it would cause the viewer to shift their focus from the encroaching wall to the beauty of the pool space.
Instead of trying to maximize the water area by squaring off the pool, I decided to instead maximize the visual interest by gracefully rounding off the back wall of the pool. This was accomplished by implementing a raised stucco wall, and also a shorter, matching curved wall, featuring a "Sheer Descent" waterfall.
Inside the taller, deep-plum stucco wall, I created three vertical windows which are all highlighted by LED uplighting. To give depth, dimension and some natural beauty, I implemented a simple bed of Horse Tail Reeds behind the short wall, and chose to place Banana Trees behind the taller wall.
The main seating area is just outside the home's master suite, and is separated by a "Leuder" limestone fire pit. Aside from being a striking design feature, the floating stepper pads accomplish a number of things; they serve triple-duty as a walkway, a seating area adjacent to the fire pit, and also as a poolside rest for beverages.
After discovering that the narrow courtyard acted as a sort of wind tunnel between the two houses, we opted to install tempered glass in order to better control the behavior of the flames. This solved the problem while remaining visually pleasing to the client as well.
You'll notice in some of the leading photos for this project that I had originally intended to implement stepper pads on both sides of the pool closest to the house. And despite a thorough understanding of what would be necessary on an engineering and structural-design basis, we were eventually forced to turn this into a solid deck due to unrelenting city-required setbacks. However the client remained very understanding due to encountering a number of similar issues in their home-build process.
In the end, they were delivered an outstanding pool design that had come to fruition only after coming up with numerous solutions to a number of challenges that only a unique space like this could provide.
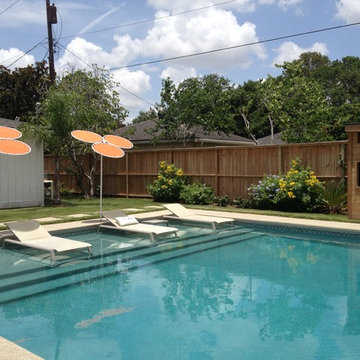
Mid-Century Modern pool completes this backyard transformation. Large tanning ledge lends itself to lazy afternoons. Unique "umbrellas" complete the scene.
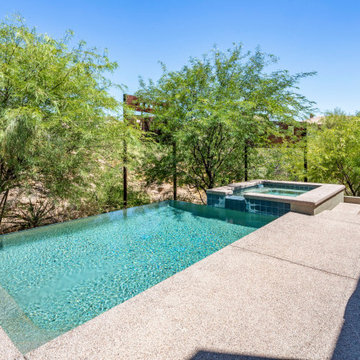
Bild på en liten funkis l-formad infinitypool på baksidan av huset, med spabad och betongplatta
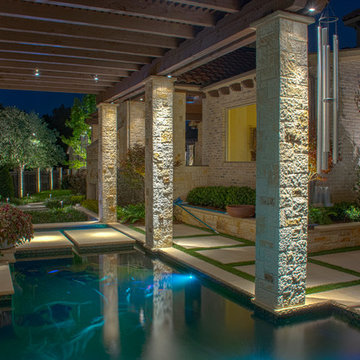
Idéer för små vintage anpassad träningspooler på baksidan av huset, med spabad och betongplatta
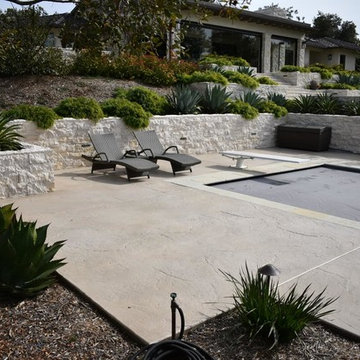
After picture of remodeled concrete pool deck. New color is a custom representation of the Jerusalem Stone on sight. The architect selected the specific Jerusalem stones to use to create the composition. The architect and homeowner were very pleased.
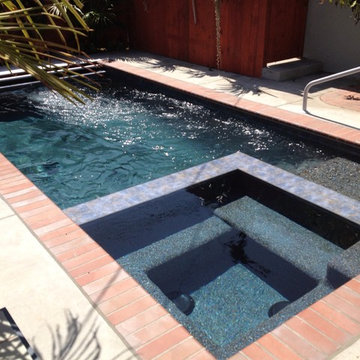
Designed and Built by Aqua-Link Pools and Spas
Idéer för en liten klassisk träningspool på baksidan av huset, med betongplatta och spabad
Idéer för en liten klassisk träningspool på baksidan av huset, med betongplatta och spabad
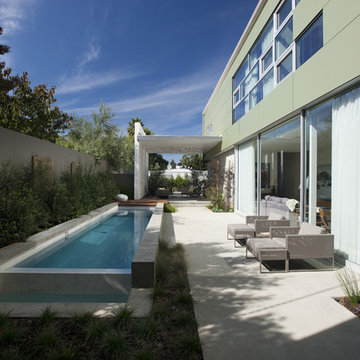
A slim pool and patio occupy the narrow side yard. A cantilevered carport is repurposed as an outdoor living room. Sliding glass doors open up for a seamless transition between the indoor and the patio.
Photo: Jim Bartsch
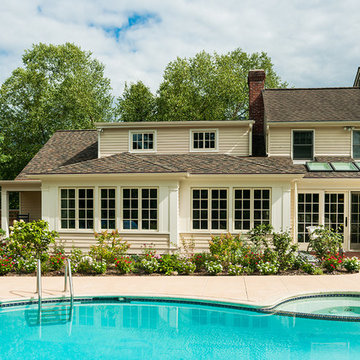
Tom Crane Photography
Inspiration för en liten vintage anpassad baddamm på baksidan av huset, med spabad och betongplatta
Inspiration för en liten vintage anpassad baddamm på baksidan av huset, med spabad och betongplatta
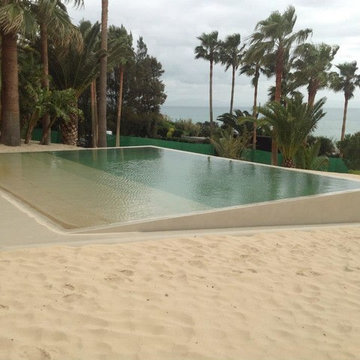
Modern inredning av en liten rektangulär infinitypool på baksidan av huset, med betongplatta
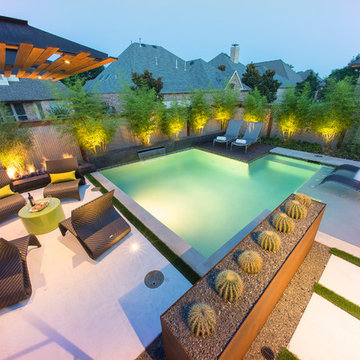
Our client wanted a modern industrial style of backyard and we designed and build this outdoor environment to their excitement. Features include a new pool with precast concrete water feature wall that blends into a precast concrete firepit, an Ipe wood deck, custom steel and Ipe wood arbor and trellis and a precast concrete kitchen. Also, we clad the inside of the existing fence with corrugated metal panels.
Photography: Daniel Driensky
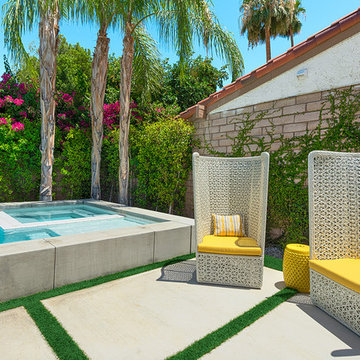
Patrick Ketchum
Exempel på en liten retro rektangulär pool på baksidan av huset, med en fontän och betongplatta
Exempel på en liten retro rektangulär pool på baksidan av huset, med en fontän och betongplatta
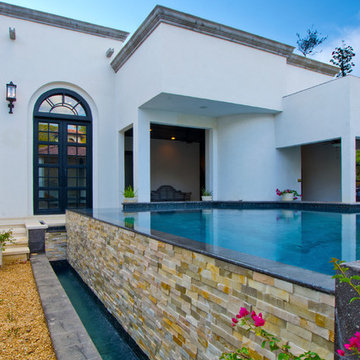
Al Rendon
Exempel på en liten modern anpassad pool, med en fontän och betongplatta
Exempel på en liten modern anpassad pool, med en fontän och betongplatta
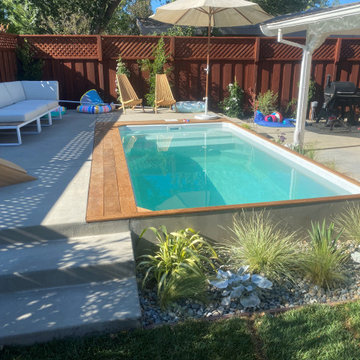
Cute backyard with small pool
Inredning av en liten rektangulär ovanmarkspool på baksidan av huset, med betongplatta
Inredning av en liten rektangulär ovanmarkspool på baksidan av huset, med betongplatta
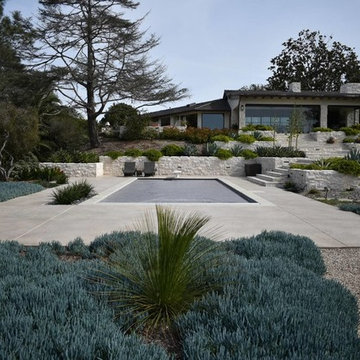
After picture of remodeled concrete pool deck. New color is a custom representation of the Jerusalem Stone on sight. The architect selected the specific Jerusalem stones to use to create the composition. The architect and homeowner were very pleased.
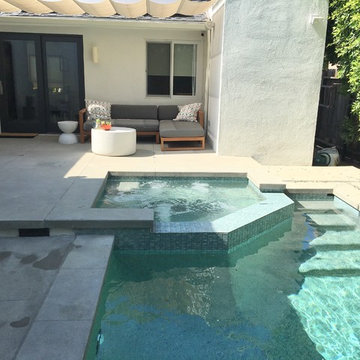
Inredning av en eklektisk liten rektangulär pool på baksidan av huset, med betongplatta
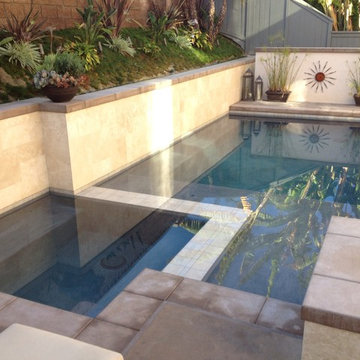
Designed and Built by Aqua-Link Pools and Spas
Modern inredning av en liten rektangulär träningspool, med betongplatta och spabad
Modern inredning av en liten rektangulär träningspool, med betongplatta och spabad
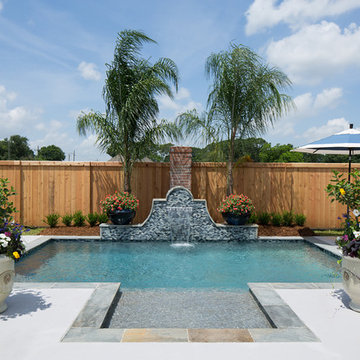
Photos by Scott Richard
Inspiration för små exotiska rektangulär pooler på baksidan av huset, med en fontän och betongplatta
Inspiration för små exotiska rektangulär pooler på baksidan av huset, med en fontän och betongplatta
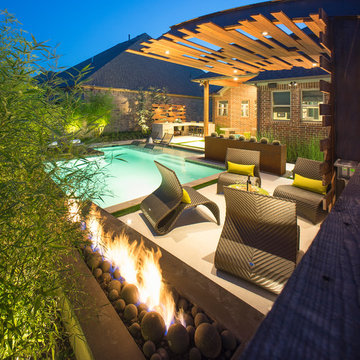
This modern pool with an industrial style has all the bells and whistles including: precast concrete water feature wall, precast concrete water feature wall, ipe deck, modern ipe shade arbor and precast concrete outdoor kitchen.
Photography: Daniel Driensky
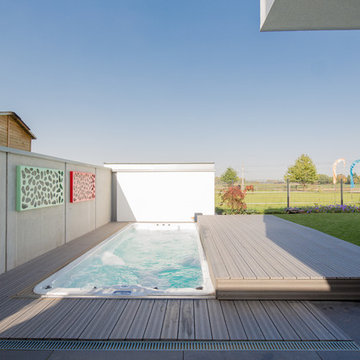
Fotos: Julia Vogel, Köln
Inredning av en modern liten rektangulär ovanmarkspool på baksidan av huset, med spabad och betongplatta
Inredning av en modern liten rektangulär ovanmarkspool på baksidan av huset, med spabad och betongplatta
702 foton på liten pool, med betongplatta
5