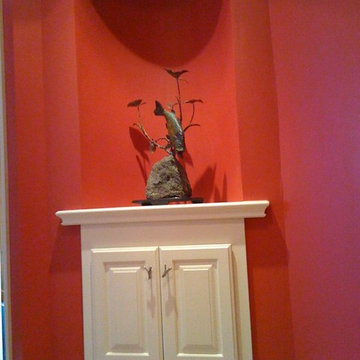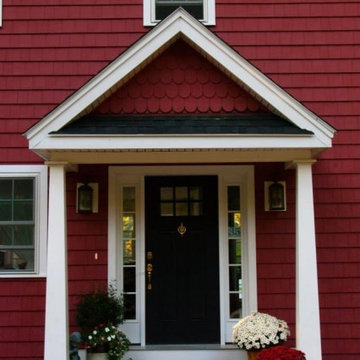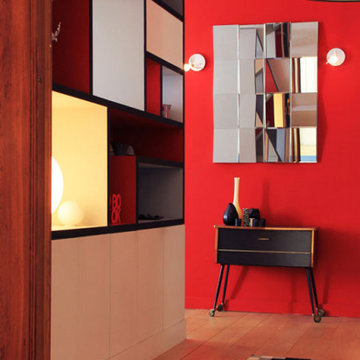161 foton på liten röd entré
Sortera efter:
Budget
Sortera efter:Populärt i dag
101 - 120 av 161 foton
Artikel 1 av 3

左の木の色をした扉は、階段下収納用の扉です。右は靴入れです。
Inredning av en modern liten ingång och ytterdörr, med vita väggar, klinkergolv i terrakotta, en enkeldörr, en röd dörr och beiget golv
Inredning av en modern liten ingång och ytterdörr, med vita väggar, klinkergolv i terrakotta, en enkeldörr, en röd dörr och beiget golv
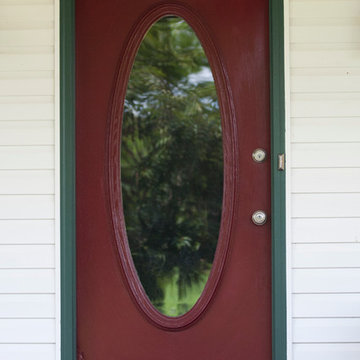
Inspiration för små klassiska ingångspartier, med vita väggar, en enkeldörr och en röd dörr
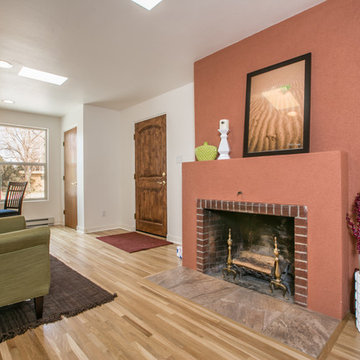
Listed by Bob Pennington, Keller Williams, photos by Josh Frick, FotoVan, Furniture provided by CORT Furniture Rental Albuquerque
Bild på en liten 60 tals farstu, med vita väggar, ljust trägolv, en enkeldörr och mellanmörk trädörr
Bild på en liten 60 tals farstu, med vita väggar, ljust trägolv, en enkeldörr och mellanmörk trädörr
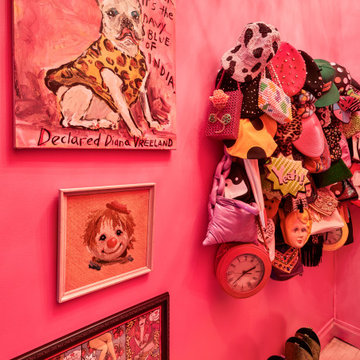
Pink, purple, and gold adorn this gorgeous, NYC loft space located in the Easy Village. Storage space or art gallery? We curate prints, patterns, color, and ornate antiques seamlessly and intentionally. To maximize our client's closet storage, we showcased her best bags & hats by the door. A few tall, metallic cowboy boots begging to be worn complete the experience.
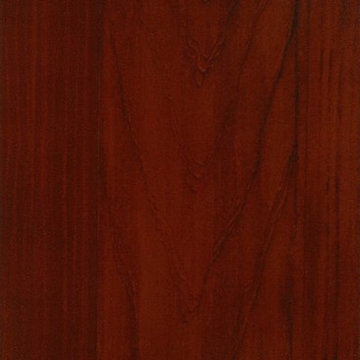
This is a picture of a FLAT surface that is PAINTED to look like a raised panel mahogany wood. Unfortunately the Houzz website program will not show the full picture. to view the full picture and see the 3D details you will have to go to my website.
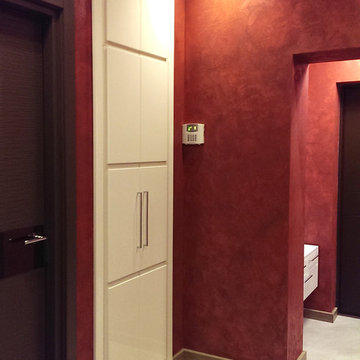
Анна Грунёнышева
Idéer för en liten modern hall, med röda väggar, klinkergolv i keramik, en enkeldörr och en brun dörr
Idéer för en liten modern hall, med röda väggar, klinkergolv i keramik, en enkeldörr och en brun dörr
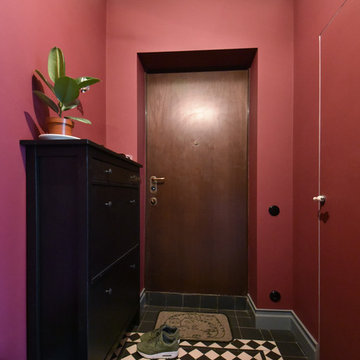
Idéer för en liten modern ingång och ytterdörr, med röda väggar, klinkergolv i keramik, en enkeldörr, mörk trädörr och svart golv
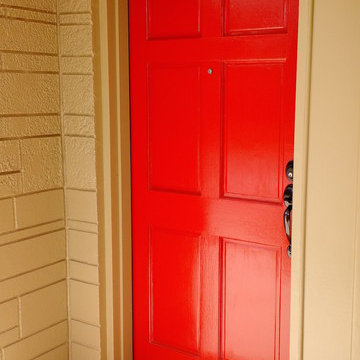
Inspiration för en liten vintage ingång och ytterdörr, med en enkeldörr och en röd dörr
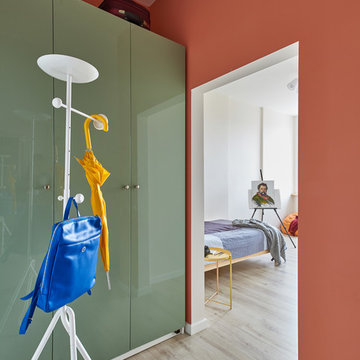
Дизайн Марина Назаренко
Фото Валентин Назаренко
Inspiration för små skandinaviska entréer
Inspiration för små skandinaviska entréer
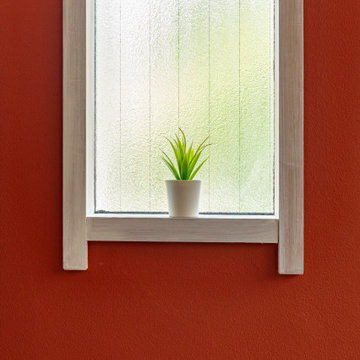
Foto på en liten shabby chic-inspirerad hall, med orange väggar, plywoodgolv, en enkeldörr, en orange dörr och beiget golv
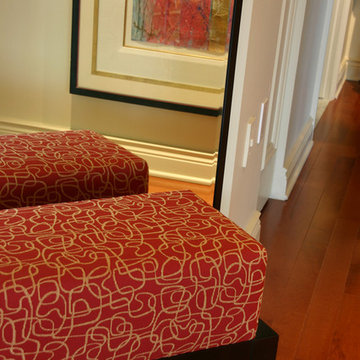
Lydia Pawelak
Inredning av en modern liten farstu, med beige väggar och mellanmörkt trägolv
Inredning av en modern liten farstu, med beige väggar och mellanmörkt trägolv
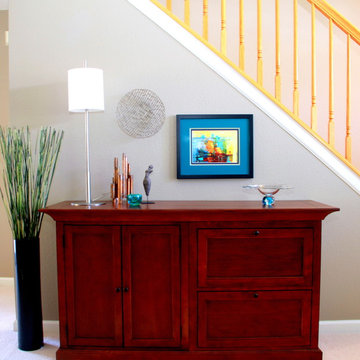
A credenza that matches the library bookcases is added at the stair wall to tie the room together and provide a good landing spot in the walkway.
Inspiration för små moderna ingångspartier, med heltäckningsmatta, beige väggar, en enkeldörr och beiget golv
Inspiration för små moderna ingångspartier, med heltäckningsmatta, beige väggar, en enkeldörr och beiget golv
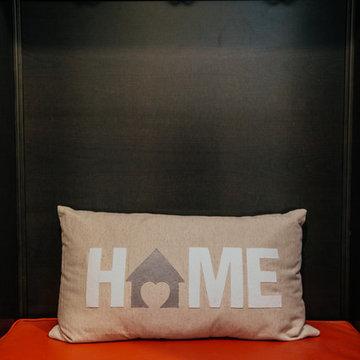
This project was such an incredible design opportunity, and instilled inspiration and excitement at every turn! Our amazing clients came to us with the challenge of converting their beloved family home into a welcoming haven for all members of the family. At the time that we met our clients, they were struggling with the difficult personal decision of the fate of the home. Their father/father-in-law had passed away and their mother/mother-in-law had recently been admitted into a nursing facility and was fighting Alzheimer’s. Resistant to loss of the home now that both parents were out of it, our clients purchased the home to keep in in the family. Despite their permanent home currently being in New Jersey, these clients dedicated themselves to keeping and revitalizing the house. We were moved by the story and became immediately passionate about bringing this dream to life.
The home was built by the parents of our clients and was only ever owned by them, making this a truly special space to the family. Our goal was to revitalize the home and to bring new energy into every room without losing the special characteristics that were original to the home when it was built. In this way, we were able to develop a house that maintains its own unique personality while offering a space of welcoming neutrality for all members of the family to enjoy over time.
The renovation touched every part of the home: the exterior, foyer, kitchen, living room, sun room, garage, six bedrooms, three bathrooms, the laundry room, and everything in between. The focus was to develop a style that carried consistently from space to space, but allowed for unique expression in the small details in every room.
Starting at the entry, we renovated the front door and entry point to offer more presence and to bring more of the mid-century vibe to the home’s exterior. We integrated a new modern front door, cedar shingle accents, new exterior paint, and gorgeous contemporary house numbers that really allow the home to stand out. Just inside the entry, we renovated the foyer to create a playful entry point worthy of attention. Cement look tile adorns the foyer floor, and we’ve added new lighting and upgraded the entry coat storage.
Upon entering the home, one will immediately be captivated by the stunning kitchen just off the entry. We transformed this space in just about every way. While the footprint of the home ultimately remained almost identical, the aesthetics were completely turned on their head. We re-worked the kitchen to maximize storage and to create an informal dining area that is great for casual hosting or morning coffee.
We removed the entry to the garage that was once in the informal dining, and created a peninsula in its place that offers a unique division between the kitchen/informal dining and the formal dining and living areas. The simple light warm light gray cabinetry offers a bit of traditional elegance, along with the marble backsplash and quartz countertops. We extended the original wood flooring into the kitchen and stained all floors to match for a warmth that truly resonates through all spaces. We upgraded appliances, added lighting everywhere, and finished the space with some gorgeous mid century furniture pieces.
In the formal dining and living room, we really focused on maintaining the original marble fireplace as a focal point. We cleaned the marble, repaired the mortar, and refinished the original fireplace screen to give a new sleek look in black. We then integrated a new gas insert for modern heating and painted the upper portion in a rich navy blue; an accent that is carried through the home consistently as a nod to our client’s love of the color.
The former entry into the old covered porch is now an elegant glass door leading to a stunning finished sunroom. This room was completely upgraded as well. We wrapped the entire space in cozy white shiplap to keep a casual feel with brightness. We tiled the floor with large format concrete look tile, and painted the old brick fireplace a bright white. We installed a new gas burning unit, and integrated transitional style lighting to bring warmth and elegance into the space. The new black-frame windows are adorned with decorative shades that feature hand-sketched bird prints, and we’ve created a dedicated garden-ware “nook” for our client who loves to work in the yard. The far end of this space is completed with two oversized chaise loungers and overhead lights…the most perfect little reading nook!
Just off the dining room, we created an entirely new space to the home: a mudroom. The clients lacked this space and desperately needed a landing spot upon entering the home from the garage. We uniquely planned existing space in the garage to utilize for this purpose, and were able to create a small but functional entry point without losing the ability to park cars in the garage. This new space features cement-look tile, gorgeous deep brown cabinetry, and plenty of storage for all the small items one might need to store while moving in and out of the home.
The remainder of the upstairs level includes massive renovations to the guest hall bathroom and guest bedroom, upstairs master bed/bath suite, and a third bedroom that we converted into a home office for the client.
Some of the largest transformations were made in the basement, where unfinished space and lack of light were converted into gloriously lit, cozy, finished spaces. Our first task was to convert the massive basement living room into the new master bedroom for our clients. We removed existing built-ins, created an entirely new walk-in closet, painted the old brick fireplace, installed a new gas unit, added carpet, introduced new lighting, replaced windows, and upgraded every part of the aesthetic appearance. One of the most incredible features of this space is the custom double sliding barn door made by a Denver artisan. This space is truly a retreat for our clients!
We also completely transformed the laundry room, back storage room, basement master bathroom, and two bedrooms.
This home’s massive scope and ever-evolving challenges were thrilling and exciting to work with, and the result is absolutely amazing. At the end of the day, this home offers a look and feel that the clients love. Above all, though, the clients feel the spirit of their family home and have a welcoming environment for all members of the family to enjoy for years to come.
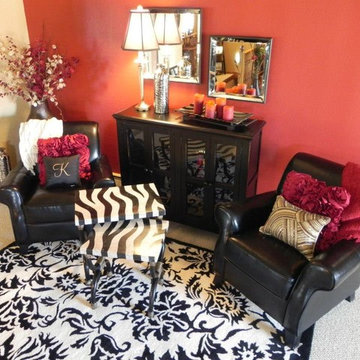
A&W Furniture
Designer Deb Halvorson
Emily Wetmore-Davis
Bild på en liten vintage entré, med röda väggar
Bild på en liten vintage entré, med röda väggar
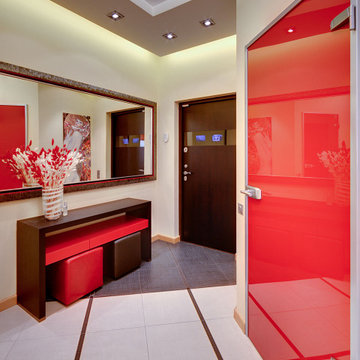
Inspiration för ett litet funkis kapprum, med beige väggar, klinkergolv i porslin, en pivotdörr, mörk trädörr och beiget golv
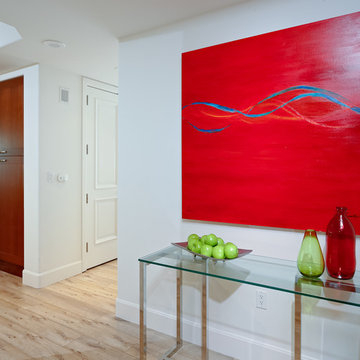
Added a pop of color with canvas art and created an entryway with nearly no budget.
Inredning av en modern liten foajé, med vita väggar, laminatgolv, en enkeldörr, mörk trädörr och grått golv
Inredning av en modern liten foajé, med vita väggar, laminatgolv, en enkeldörr, mörk trädörr och grått golv
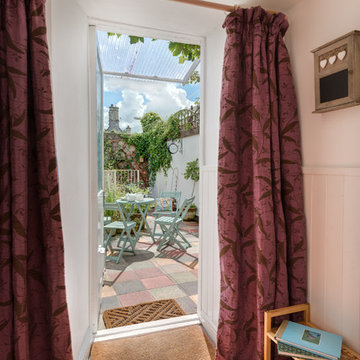
Lilycot is a bijou holiday cottage lovingly furnished with hand-painted furniture and interesting and eclectic vintage items and artefacts. Set within the thriving community of St Marychurch, Torquay, South Devon. Colin Cadle Photography, Photo Stylng Jan Cadle
161 foton på liten röd entré
6
