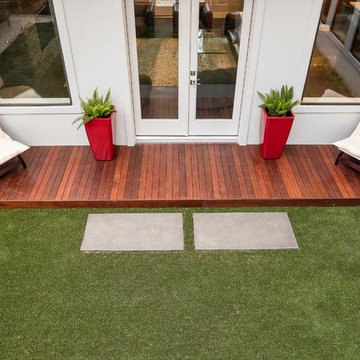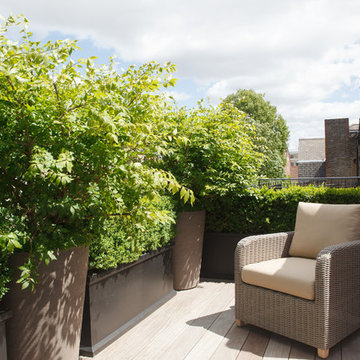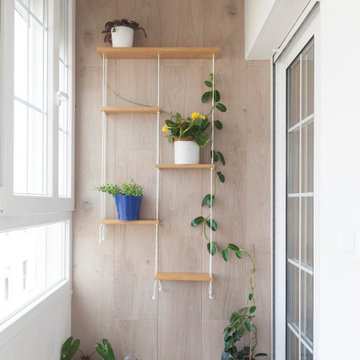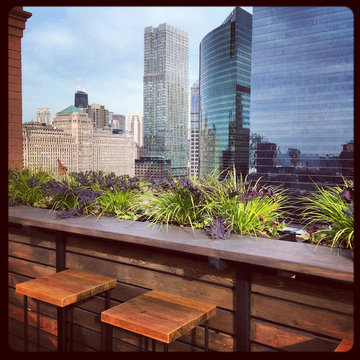210 foton på liten terrass
Sortera efter:
Budget
Sortera efter:Populärt i dag
21 - 40 av 210 foton
Artikel 1 av 3
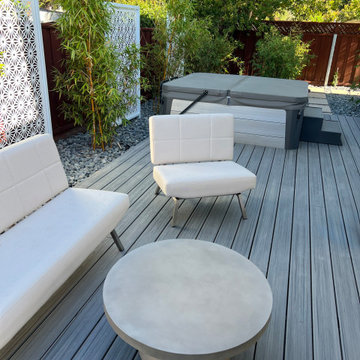
Laser cut panels in mid century modern style with interwoven bamboo provides peaceful seating and hot tub from this Eicher with newly added La Cantina Doors to merge the interiors and exterior garden.
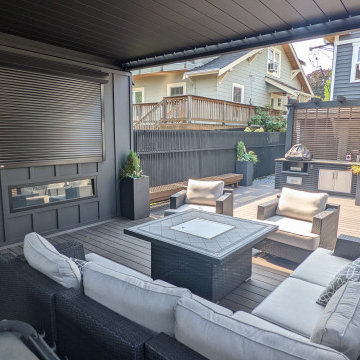
Inspiration för små moderna terrasser på baksidan av huset, med utekök, en pergola och kabelräcke
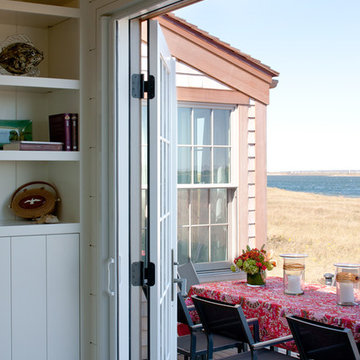
A deck off the living room extends the living space to the outside.
Inredning av en maritim liten terrass på baksidan av huset
Inredning av en maritim liten terrass på baksidan av huset
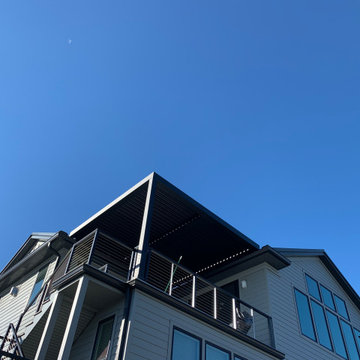
Smart Pergola Louvered Roof System Installed to Cover Deck to provide protection from the elements. Louvered Roof lets you control the amount of Light or Shade on your deck.
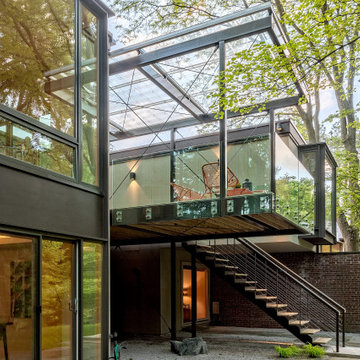
The boxy forms of the existing exterior are balanced with the new deck extension. Builder: Meadowlark Design+Build. Architecture: PLY+. Photography: Sean Carter
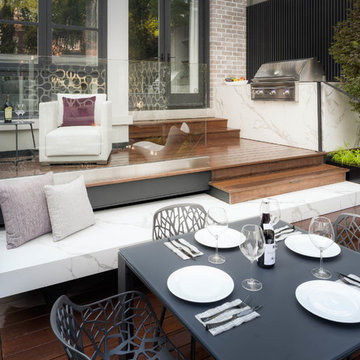
Pro-Land was hired to manage and construct this secluded backyard in the core of Toronto. Working in conjunction with multiple trades and Eden Tree Design Inc., we were able to create this modern space, utilizing every corner of the property to it's fullest potential.
Landscape Design: Eden Tree Design Inc.
Photographer: McNeill Photography
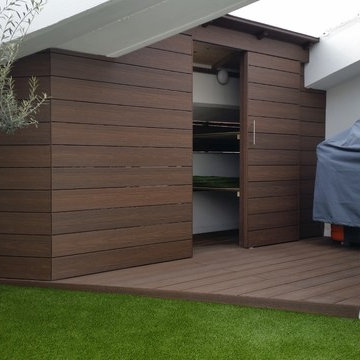
Nos gustan las terrazas, hacemos de todo tipo. Tomar el sol, una cerveza, disfrutarla en pareja o en grupo, todas ellas, son espacios para hacernos más felices.
Ésta, por su construcción inicial, ha permitido cubrir sus paredes laterales con un cerramiento exterior, el material empleado, ha sido la madera tecnológica, el mismo material que se ha empleado para hacer la tarima, para hacer el armario exterior con puertas correderas y con estanterías interiores, también se ha utilizado para el mueble a medida de cocina exterior, el mostrador de mármol granito negro Asia apomezado, el fregadero de acero inoxidable y el grifo monomando telescópico. La parte restante del suelo de la terraza, se ha instalado césped artificial de la marca Royal Grass modelo Deluxe.
Finalmente en la decoración de esta terraza duplex, se ha obtenido un espacio ideal para disfrutar de nuestro apreciado clima y poder hacer todas las veladas posibles.
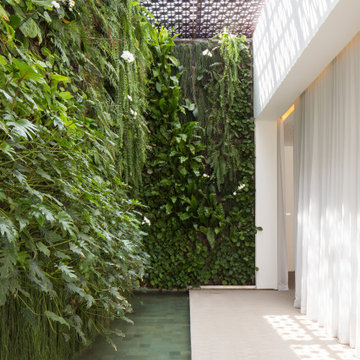
Inredning av en modern liten terrass längs med huset, med en vertikal trädgård och en pergola
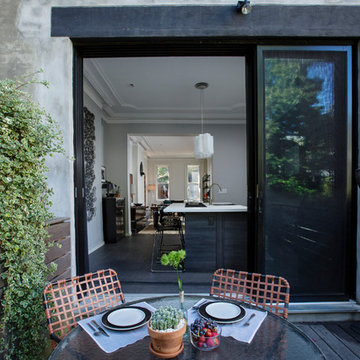
The sliding wall of glass separates the kitchen from the outdoor deck. The doors and screens pocket back to one panel creating an impromptu room 3 seasons of the year with room for hanging plants and an herb garden that runs the length of the square cedar deck.
Photo: Elizabeth Lippman
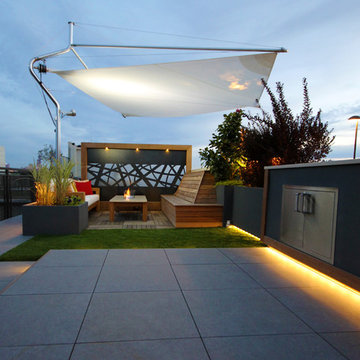
Nice view of the sail which we reflect light off of to give this area a nice glow...underlighting is key to setting the mood. Nicole Leigh Johnston Photography
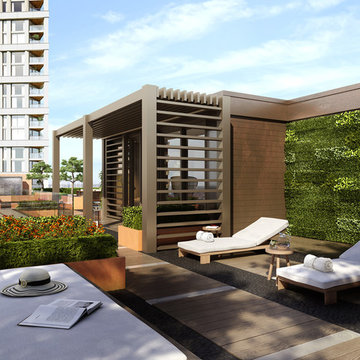
Chelsea Creek is the pinnacle of sophisticated living, these penthouse collection gardens, featuring stunning contemporary exteriors are London’s most elegant new dockside development, by St George Central London, they are due to be built in Autumn 2014
Following on from the success of her stunning contemporary Rooftop Garden at RHS Chelsea Flower Show 2012, Patricia Fox was commissioned by St George to design a series of rooftop gardens for their Penthouse Collection in London. Working alongside Tara Bernerd who has designed the interiors, and Broadway Malyon Architects, Patricia and her team have designed a series of London rooftop gardens, which although individually unique, have an underlying design thread, which runs throughout the whole series, providing a unified scheme across the development.
Inspiration was taken from both the architecture of the building, and from the interiors, and Aralia working as Landscape Architects developed a series of Mood Boards depicting materials, features, art and planting. This groundbreaking series of London rooftop gardens embraces the very latest in garden design, encompassing quality natural materials such as corten steel, granite and shot blasted glass, whilst introducing contemporary state of the art outdoor kitchens, outdoor fireplaces, water features and green walls. Garden Art also has a key focus within these London gardens, with the introduction of specially commissioned pieces for stone sculptures and unique glass art. The linear hard landscape design, with fluid rivers of under lit glass, relate beautifully to the linearity of the canals below.
The design for the soft landscaping schemes were challenging – the gardens needed to be relatively low maintenance, they needed to stand up to the harsh environment of a London rooftop location, whilst also still providing seasonality and all year interest. The planting scheme is linear, and highly contemporary in nature, evergreen planting provides all year structure and form, with warm rusts and burnt orange flower head’s providing a splash of seasonal colour, complementary to the features throughout.
Finally, an exquisite lighting scheme has been designed by Lighting IQ to define and enhance the rooftop spaces, and to provide beautiful night time lighting which provides the perfect ambiance for entertaining and relaxing in.
Aralia worked as Landscape Architects working within a multi-disciplinary consultant team which included Architects, Structural Engineers, Cost Consultants and a range of sub-contractors.
Copyright St George Plc
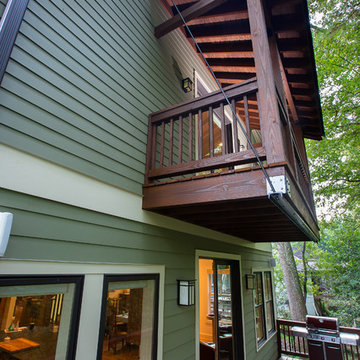
Deck is suspended by steel rods imbeded in the roof structure instead of posts from below or cantilever.
Idéer för små amerikanska terrasser på baksidan av huset, med takförlängning
Idéer för små amerikanska terrasser på baksidan av huset, med takförlängning
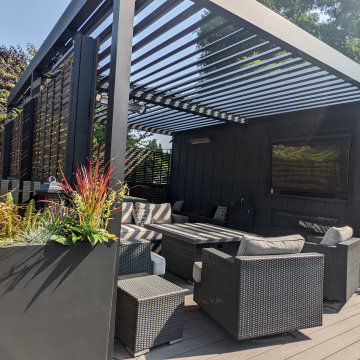
Exempel på en liten modern terrass på baksidan av huset, med utekök, en pergola och kabelräcke
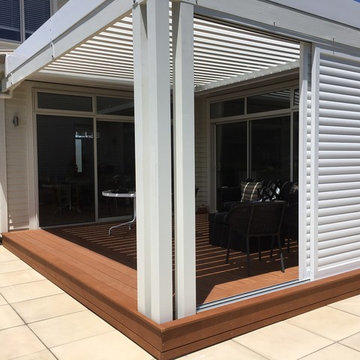
We were asked to build timber deck over concrete patio. Kudos Louvers installed nice louvers and screen and we finished the deck.
Exempel på en liten modern terrass längs med huset, med en pergola
Exempel på en liten modern terrass längs med huset, med en pergola
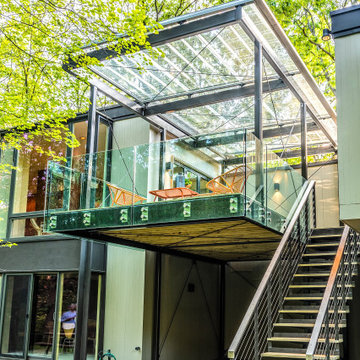
The boxy forms of the existing exterior are balanced with the new deck extension. Builder: Meadowlark Design+Build. Architecture: PLY+. Photography: Sean Carter
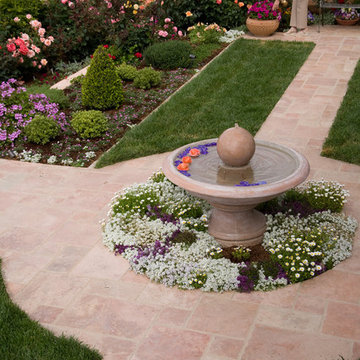
The garden was designed to be enjoyed from ground level and from the balcony above --- with an eyeful of joyous color that suits the client's personality to a tee. Plantings include lots of roses from her "favorite roses" list, with perennials and a few annuals to knit it all together. It can be very challenging to make a collection of plants into a cohesive and delightful garden --- and the strong structure of this garden does just that!
210 foton på liten terrass
2
