1 183 foton på liten träningspool
Sortera efter:
Budget
Sortera efter:Populärt i dag
1 - 20 av 1 183 foton
Artikel 1 av 3
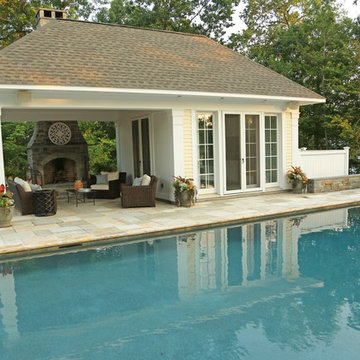
Beautiful pavilion style pool house with kitchen, eating area, bathroom along with exterior fireplace and seating area.
Idéer för en liten klassisk träningspool längs med huset, med poolhus
Idéer för en liten klassisk träningspool längs med huset, med poolhus
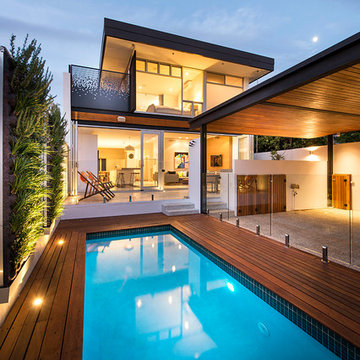
Joel Barbitta D-Max Photography
Inredning av en modern liten rektangulär träningspool på baksidan av huset, med trädäck
Inredning av en modern liten rektangulär träningspool på baksidan av huset, med trädäck
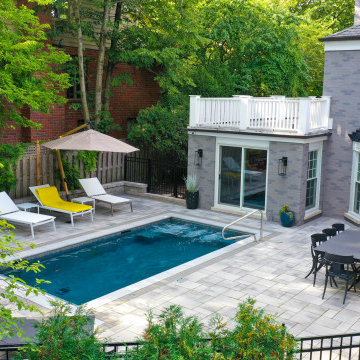
Request Free Quote
This compact pool in Hinsdale, IL measures 10’0” x 20’0” with a depth of 3’6” to 5’0”. The pool features a “U” shaped bench with jets attached. There is also a 6’0” underwater bench. The pool features LED color changing lighting. There is an automatic hydraulic pool cover with a custom stone walk-on lid system. The pool coping is Ledgestone. The pool finish is Ceramaquartz. Photography by e3.
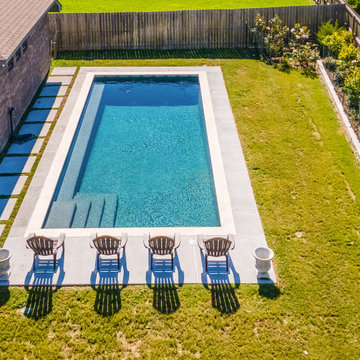
Idéer för att renovera en liten vintage rektangulär träningspool på baksidan av huset, med betongplatta
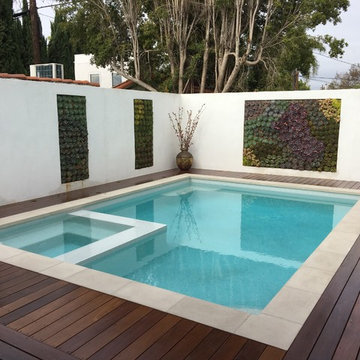
Pool 30'X13' with 6'X6' spa, pebble finish 1''X1'' white glass tile
Inredning av en modern liten rektangulär träningspool på baksidan av huset, med spabad och kakelplattor
Inredning av en modern liten rektangulär träningspool på baksidan av huset, med spabad och kakelplattor
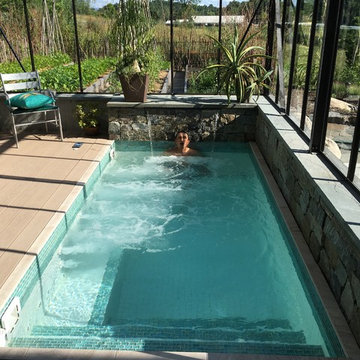
The spa is cool in the summer and warm in the winter. A very energy efficient design, the salt-water spa holds 1200 gallons, is heated with solar electricity from the house PV, and the tub is insulated with a 6" cover in winter. photo: Rebecca Lindenmeyr
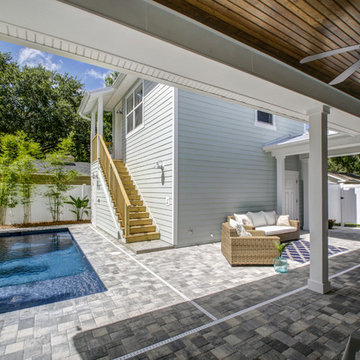
Casual and beachy courtyard, with natural materials and pavers. Ceilings are wood beadboard, stained. Fastpix, LLC
Inspiration för små maritima rektangulär pooler, med marksten i betong och poolhus
Inspiration för små maritima rektangulär pooler, med marksten i betong och poolhus
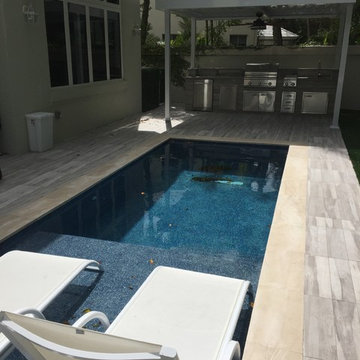
The existing pool was way too large for the space, it took up the entire back yard.
Inspiration för en liten funkis rektangulär träningspool på baksidan av huset, med kakelplattor
Inspiration för en liten funkis rektangulär träningspool på baksidan av huset, med kakelplattor
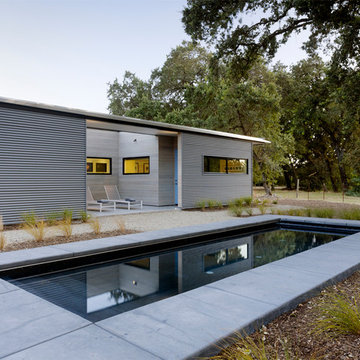
Matthew Millman
Bild på en liten funkis rektangulär träningspool framför huset, med betongplatta och en fontän
Bild på en liten funkis rektangulär träningspool framför huset, med betongplatta och en fontän
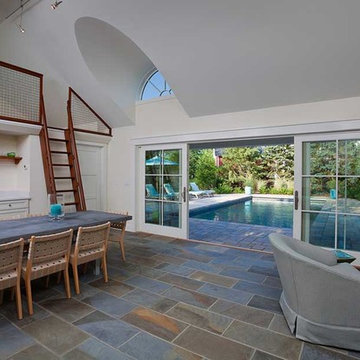
Natural bluestone graces the floor of the pool house and a ship ladder leads to loft space above, while large sliding French doors offer a wonderful view of the pool and surrounding property.
Jim Fiora Photography LLC
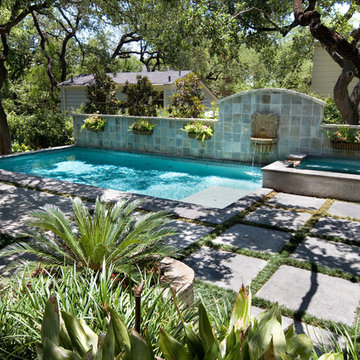
Exempel på en liten klassisk rektangulär träningspool på baksidan av huset, med en fontän och naturstensplattor
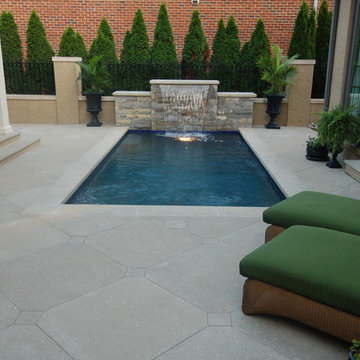
Inspiration för en liten amerikansk rektangulär pool, med en fontän och marksten i betong
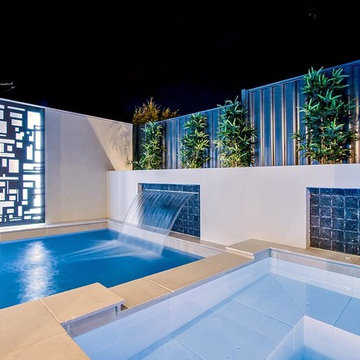
Andrew Jakovac
Inspiration för en liten funkis anpassad pool, med en fontän och naturstensplattor
Inspiration för en liten funkis anpassad pool, med en fontän och naturstensplattor

A family in West University contacted us to design a contemporary Houston landscape for them. They live on a double lot, which is large for that neighborhood. They had built a custom home on the property, and they wanted a unique indoor-outdoor living experience that integrated a modern pool into the aesthetic of their home interior.
This was made possible by the design of the home itself. The living room can be fully opened to the yard by sliding glass doors. The pool we built is actually a lap swimming pool that measures a full 65 feet in length. Not only is this pool unique in size and design, but it is also unique in how it ties into the home. The patio literally connects the living room to the edge of the water. There is no coping, so you can literally walk across the patio into the water and start your swim in the heated, lighted interior of the pool.
Even for guests who do not swim, the proximity of the water to the living room makes the entire pool-patio layout part of the exterior design. This is a common theme in modern pool design.
The patio is also notable because it is constructed from stones that fit so tightly together the joints seem to disappear. Although the linear edges of the stones are faintly visible, the surface is one contiguous whole whose linear seamlessness supports both the linearity of the home and the lengthwise expanse of the pool.
While the patio design is strictly linear to tie the form of the home to that of the pool, our modern pool is decorated with a running bond pattern of tile work. Running bond is a design pattern that uses staggered stone, brick, or tile layouts to create something of a linear puzzle board effect that captures the eye. We created this pattern to compliment the brick work of the home exterior wall, thus aesthetically tying fine details of the pool to home architecture.
At the opposite end of the pool, we built a fountain into the side of the home's perimeter wall. The fountain head is actually square, mirroring the bricks in the wall. Unlike a typical fountain, the water here pours out in a horizontal plane which even more reinforces the theme of the quadrilateral geometry and linear movement of the modern pool.
We decorated the front of the home with a custom garden consisting of small ground cover plant species. We had to be very cautious around the trees due to West U’s strict tree preservation policies. In order to avoid damaging tree roots, we had to avoid digging too deep into the earth.
The species used in this garden—Japanese Ardesia, foxtail ferns, and dwarf mondo not only avoid disturbing tree roots, but they are low-growth by nature and highly shade resistant. We also built a gravel driveway that provides natural water drainage and preserves the root zone for trees. Concrete pads cross the driveway to give the homeowners a sure-footing for walking to and from their vehicles.
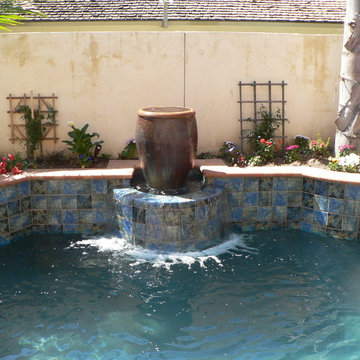
Designed and Built by Aqua-Link Pools and Spas
Inspiration för små medelhavsstil anpassad träningspooler på baksidan av huset, med kakelplattor och spabad
Inspiration för små medelhavsstil anpassad träningspooler på baksidan av huset, med kakelplattor och spabad
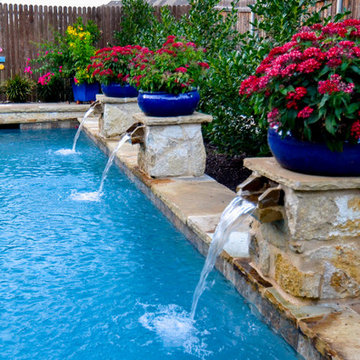
This North Richland Hills, TX pool designed by Mike Farley is a geometric with clean lines. The PebbleSheen is Aqua Blue and the coping is Oklahoma flagstone. It was designed for privacy in a small yard. The elevation change allows more privacy and the stone pedestals with flowerpots and stone scuppers provide a soothing environment while masking the street traffic. Pool constructed by Claffey Pools and landscaping done by Brad Land of Allscapes, Inc. To see videos and more information check out Mike's Reference Site at FarleyPoolDesigns.com
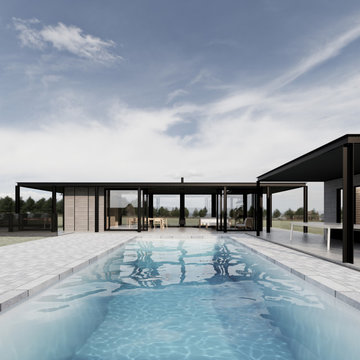
Philip Johnson inspired pool pavilion and cabana
Foto på en liten 60 tals träningspool på baksidan av huset, med poolhus och marksten i betong
Foto på en liten 60 tals träningspool på baksidan av huset, med poolhus och marksten i betong
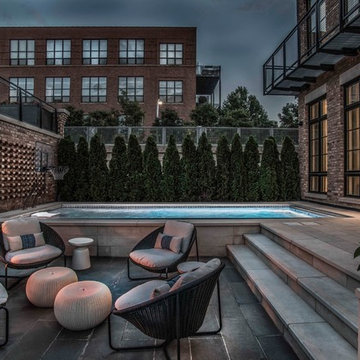
Request Free Quote
This custom swim resistance swim spa features a commercial-quality swim resistance system for current swimming. The swim spa also features an automatic pool safety cover, a therapeutic exercise bar, Primera Stone Diamond Head Treasure pool finish, and a Basketball system. The coping is Bluestone, and the planks that clad the exposed wall are Valder's Dovewhite limestone. There is also a mosaic tile border as well as on the stair treads. Photos by Larry Huene.
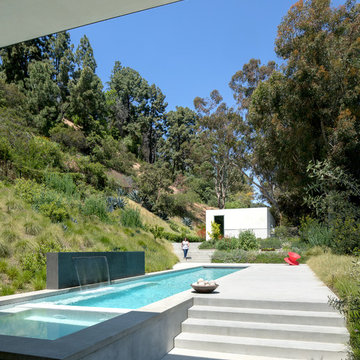
A small light-filled structure that doubles as a project studio and guest house anchors the north end of the site. In between, a pool courtyard and gardens occupy the heart of the site. (Photography by Jeremy Bitterman.)
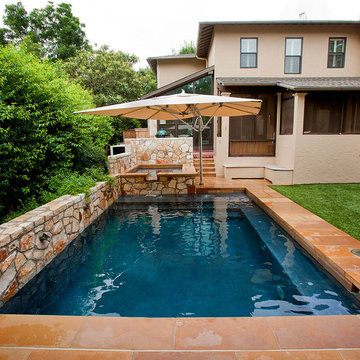
Robert Shaw photographer
Bild på en liten vintage rektangulär träningspool på baksidan av huset, med naturstensplattor och spabad
Bild på en liten vintage rektangulär träningspool på baksidan av huset, med naturstensplattor och spabad
1 183 foton på liten träningspool
1