1 183 foton på liten träningspool
Sortera efter:
Budget
Sortera efter:Populärt i dag
141 - 160 av 1 183 foton
Artikel 1 av 3
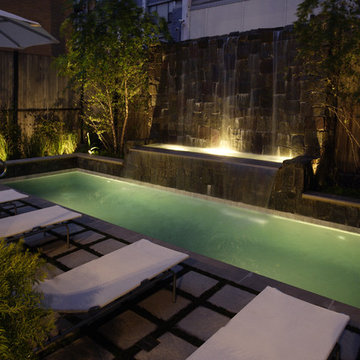
Request Free Quote
This Urban Naturescape illustrates what can be done in a limited City of Chicago space. The swimming pool measures 9'0" x 31'0" and the hot tub meaures 8'0" x 9'0". The water feature has a 15'6" x 6'0" footprint, and raises 10'0" in the air to provide a beautiful and mellifluous cascase of water. Limestone copings and Natural stone decking along with beautiful stone fascia and wood pergola bring the entire project into focus. Linda Oyama Bryan
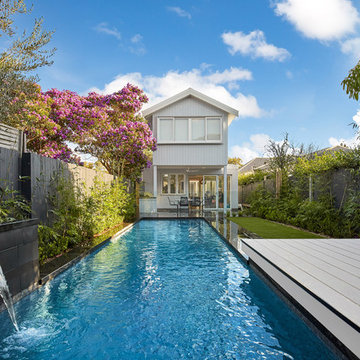
Built: 2018.
Type: Design and Construct.
Project details: Fully tiled Bisazza interior, cantilevered pool side cabana, custom pool water feature wall, Hardiedeck flooring, bluestone tiling, custom outdoor shower, Enviroswim pool sanitation, electric pool heating, lineal garden planting and LED garden lighting.
Another beautiful house built by Baker Developments Pty Ltd - check out their work
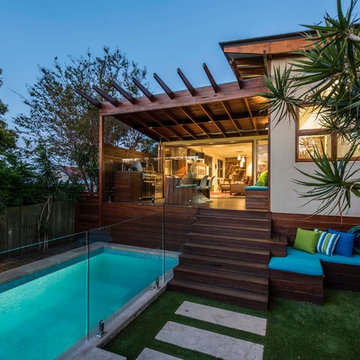
Inspiration för en liten funkis rektangulär träningspool på baksidan av huset, med marksten i betong
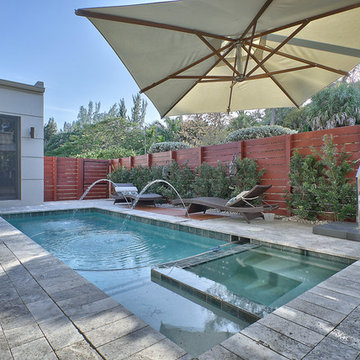
POOL AND PATIO DECK -INTIMATE AND MULTIPURPOSE
Inredning av en modern liten rektangulär träningspool längs med huset, med en fontän och naturstensplattor
Inredning av en modern liten rektangulär träningspool längs med huset, med en fontän och naturstensplattor
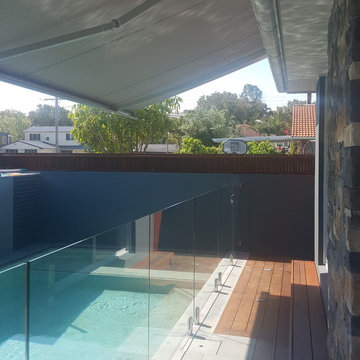
Private pool area with extendable awning that provides soothing water ripple effect
Inspiration för små maritima rektangulär träningspooler, med trädäck
Inspiration för små maritima rektangulär träningspooler, med trädäck
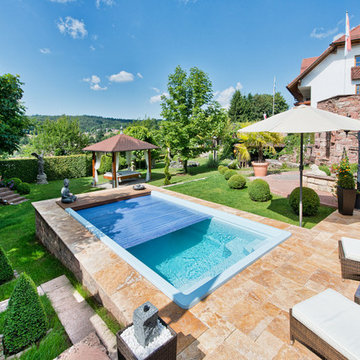
Thorsten Faust
Foto på en liten orientalisk träningspool på baksidan av huset, med naturstensplattor
Foto på en liten orientalisk träningspool på baksidan av huset, med naturstensplattor
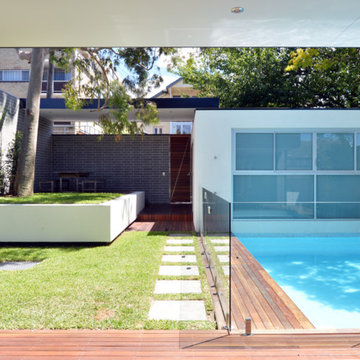
Timber decking connects the pool with the outdoor living spaces, ensuring the whole space is utilised and inviting.
Photos: Marcus Clinton
Inspiration för en liten funkis rektangulär träningspool på baksidan av huset, med trädäck
Inspiration för en liten funkis rektangulär träningspool på baksidan av huset, med trädäck
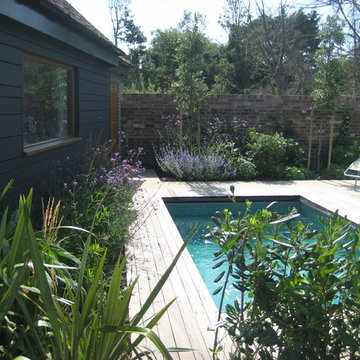
Compact pool with current, spa and integrated electrically operated cover.
Idéer för små maritima rektangulär träningspooler längs med huset, med trädäck och poolhus
Idéer för små maritima rektangulär träningspooler längs med huset, med trädäck och poolhus
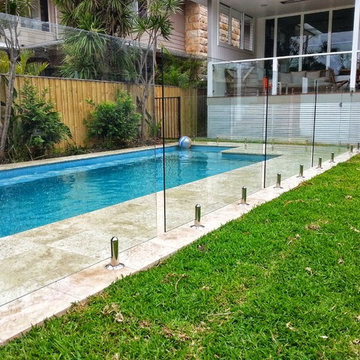
Fully tiled pool
Bild på en liten maritim rektangulär träningspool på baksidan av huset, med naturstensplattor
Bild på en liten maritim rektangulär träningspool på baksidan av huset, med naturstensplattor
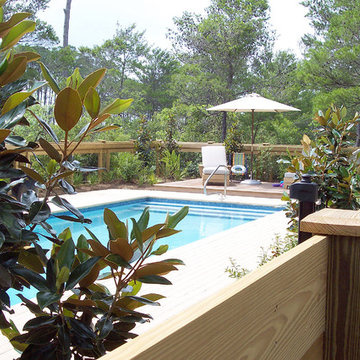
Alan D Holt ASLA Landscape Architect
This simple pool creates an inviting outdoor space for this home in WaterColor. Three large matching pots have a jet of water that creates pleasant white noise. The pool deck and coping is precast concrete pavers. The elevated decks are Ipe. Lounge chairs are shaded by a pool umbrella. This picture shows the gate latch that complies with Florida Pool Code integrated into the wood fence.
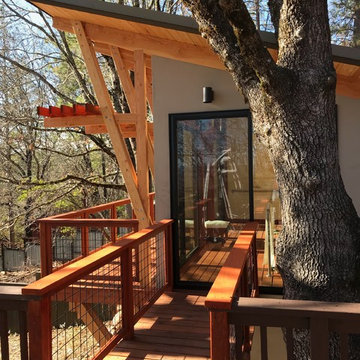
A separate, detached pool house (presently under construction) featuring a south-facing sunning deck with a shade trellis above. A short bridge connects the pool house to the main residence.
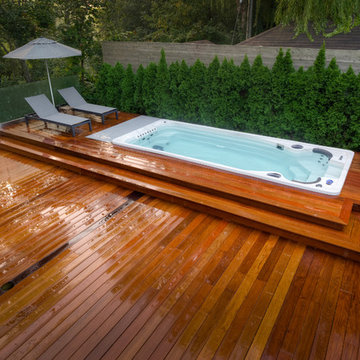
Idéer för små funkis rektangulär träningspooler på baksidan av huset, med spabad och trädäck
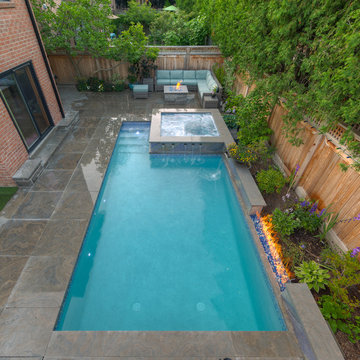
Custom small urban pool, Endless Pool, star-light floor lights, shared system with spillover spa, custom spout water features, automatic cover, custom integrated fire feature. Richmond Hill, ON.
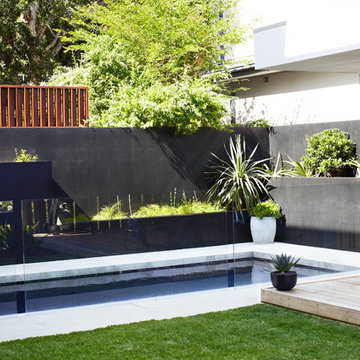
Courtyard style garden with exposed concrete and timber cabana. The swimming pool is tiled with a white sandstone, This courtyard garden design shows off a great mixture of materials and plant species. Courtyard gardens are one of our specialties. This Garden was designed by Michael Cooke Garden Design. Effective courtyard garden is about keeping the design of the courtyard simple. Small courtyard gardens such as this coastal garden in Clovelly are about keeping the design simple.
The swimming pool is tiled internally with a really dark mosaic tile which contrasts nicely with the sandstone coping around the pool.
The cabana is a cool mixture of free form concrete, Spotted Gum vertical slats and a lined ceiling roof. The flooring is also Spotted Gum to tie in with the slats.
Photos by Natalie Hunfalvay
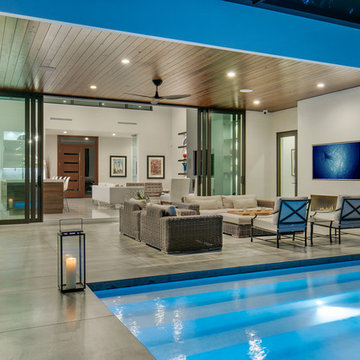
Photographer: Ryan Gamma
Inredning av en modern liten anpassad träningspool på baksidan av huset, med en fontän och betongplatta
Inredning av en modern liten anpassad träningspool på baksidan av huset, med en fontän och betongplatta
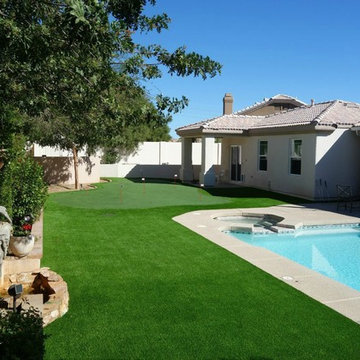
We worked alongside Presidential Pools for this project in Jan 2015
Inspiration för en liten amerikansk träningspool på baksidan av huset
Inspiration för en liten amerikansk träningspool på baksidan av huset
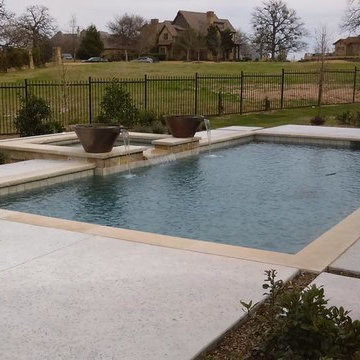
Idéer för små funkis rektangulär träningspooler på baksidan av huset, med en fontän och betongplatta
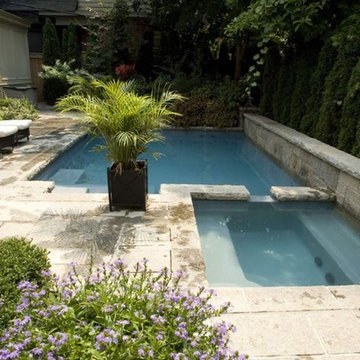
This small urban yard was transformed into a leisure sanctuary. A custom fence with mirrored panels adds a sense of space while blocking the view of the driveway. The pool, with underwater bench at the deep end, is finished in light gray Armourcoat with gray/blue tile and natural stone along the waterline. Three sheer descents along the back wall add glamour to the pool and spa. An equipment area in the garage allows for year round use of the spa. (14 x 20, custom rectangular)
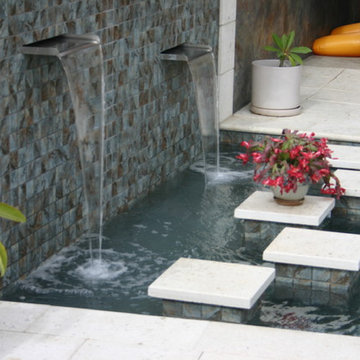
Creating space is critical in small areas. Here we used the pool structure to hold back the hillside. The addition of multi level water scuppers adds elegance.
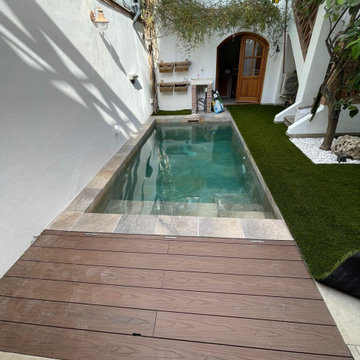
En el patio trasero de esta clásica vivienda decidieron incluir una pequeña piscina aprovechando al máximo el espacio y revistiéndola con el color Cupira Multi que crea esos fantásticos efectos azul-turquesa en el agua.
Además, emplearon el borde de piscina Creta con unas dimensiones de 33x50cm, mientras que, para el revestimiento del vaso de la piscina, se empleó el formato 37.5x75cm.
1 183 foton på liten träningspool
8