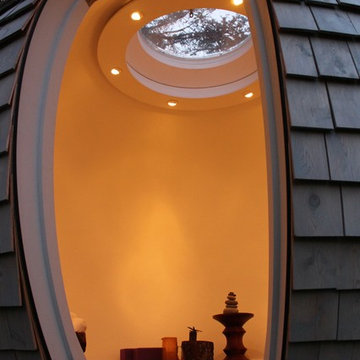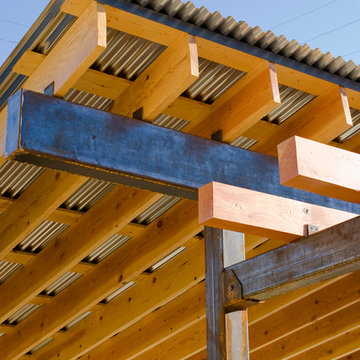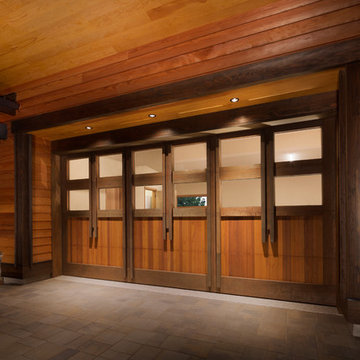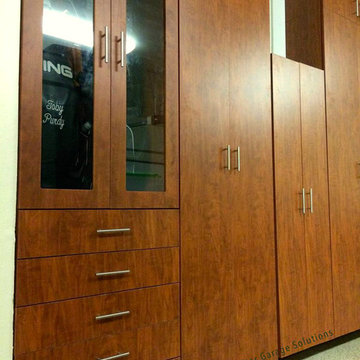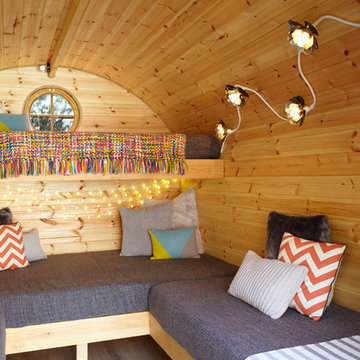38 foton på liten trätonad garage och förråd
Sortera efter:
Budget
Sortera efter:Populärt i dag
1 - 20 av 38 foton
Artikel 1 av 3
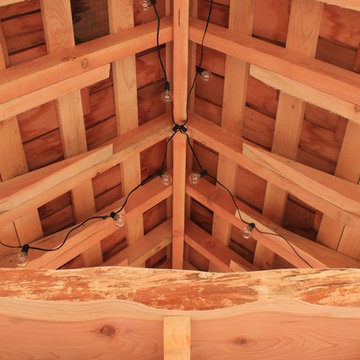
Japanese-themed potting shed. Timber-framed with reclaimed douglas fir beams and finished with cedar, this whimsical potting shed features a farm sink, hardwood counter tops, a built-in potting soil bin, live-edge shelving, fairy lighting, and plenty of space in the back to store all your garden tools.
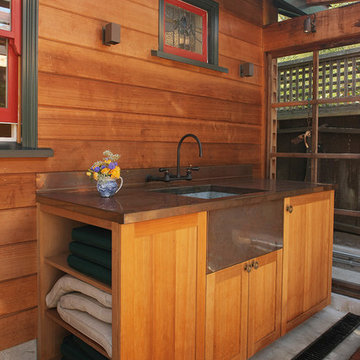
Photo by Langdon Clay
Inredning av ett amerikanskt litet fristående kontor, studio eller verkstad
Inredning av ett amerikanskt litet fristående kontor, studio eller verkstad
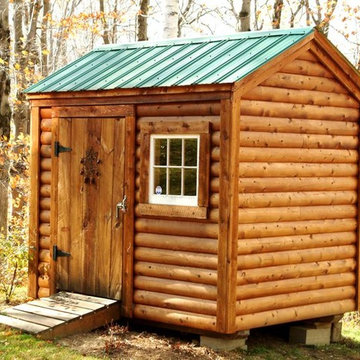
The Perfect Storage Shed.
Our sheds comes either as a kit or a prefab ready to go unit. Or if you prefer you may order a set of plans.
Inspiration för ett litet vintage fristående trädgårdsskjul
Inspiration för ett litet vintage fristående trädgårdsskjul
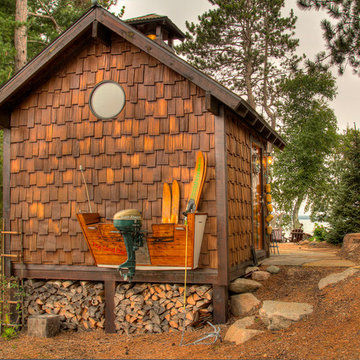
Idéer för att renovera en liten rustik fristående garage och förråd
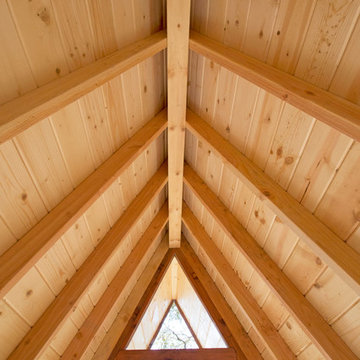
This 10x10' A-Frame cabin was prefabricated in sections in our shop, then assembled on a deck base built on site. The dwelling was framed and finished using redwood, douglas fir and pine, with a comp shingle roof and a full wall of windows on the western side. Overlooking the hills east of Cayucos and the Pacific coast, this structure makes for the perfect daytime retreat or camp-out spot! Photography by Joslyn Amato.
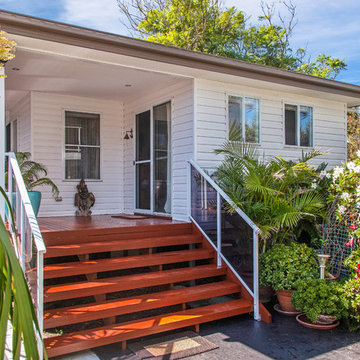
Granny Flat with merbau deck and stairs
Idéer för små maritima fristående gästhus
Idéer för små maritima fristående gästhus
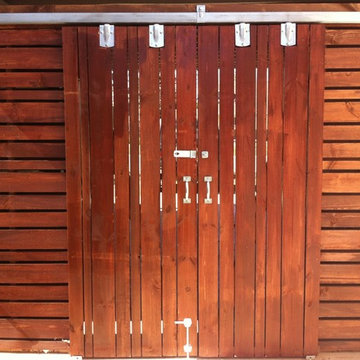
Freeman Construction Ltd
Inspiration för en liten funkis tillbyggd enbils carport
Inspiration för en liten funkis tillbyggd enbils carport
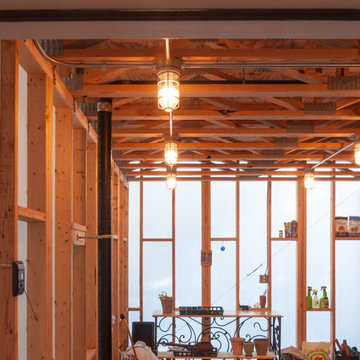
Exposed open web wood trusses and framing create light filled space for a vehicle and gardening equipment for the clients. In winter, the translucent siding allows the space to function as a greenhouse for temperature sensitive plants.
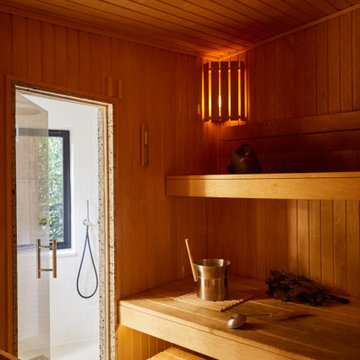
For the full portfolio, see https://blackandmilk.co.uk/interior-design-portfolio/
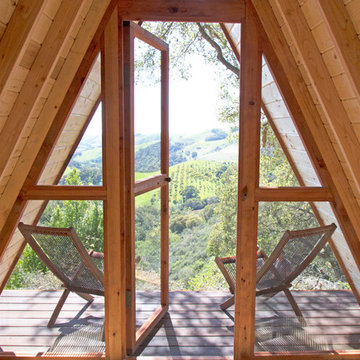
This 10x10' A-Frame cabin was prefabricated in sections in our shop, then assembled on a deck base built on site. The dwelling was framed and finished using redwood, douglas fir and pine, with a comp shingle roof and a full wall of windows on the western side. Overlooking the hills east of Cayucos and the Pacific coast, this structure makes for the perfect daytime retreat or camp-out spot! Photography by Joslyn Amato.
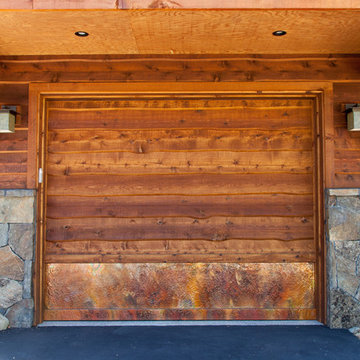
The primary goal of this Homewood renovation was simple: maintain as much family tradition and cabin style as possible while allowing the second-generation owners to enjoy a fully modernized home built to entertain.
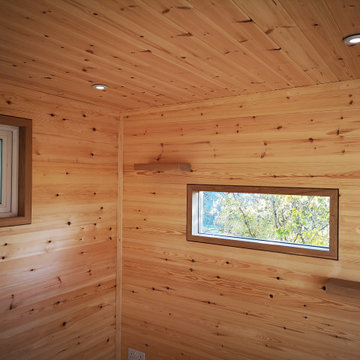
This is a private getaway in an old quarry. Its a simple room to give views and comfort in winter.
Exempel på ett litet modernt fristående kontor, studio eller verkstad
Exempel på ett litet modernt fristående kontor, studio eller verkstad
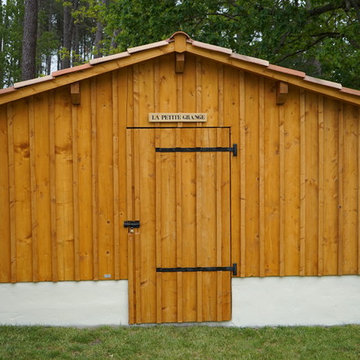
Les propriétaires de cette jolie maison landaise située dans un environnement préservé et proche d'un petit village classé dans le sud des Landes, avaient besoin d'un local pour entreposer le mobilier de jardin pendant la saison hivernale.
Ils rêvaient d'une petite grange dans le style traditionnel landais. A ce jour je peux dire que leur rêve est devenu réalité.
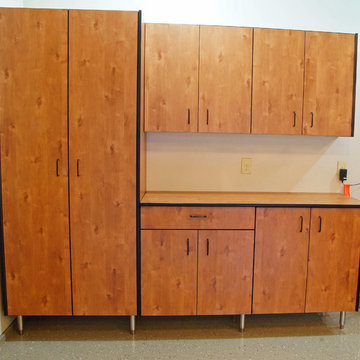
Rustic alder laminate cabinet storage system fully installed in a Woodbury, MN garage. Modules include a tall locker, uppers, and base cabinetry. Finishes include black door handles, black edge banding, and stainless steel legs for easy cleaning. Photo by Rick Burtzel
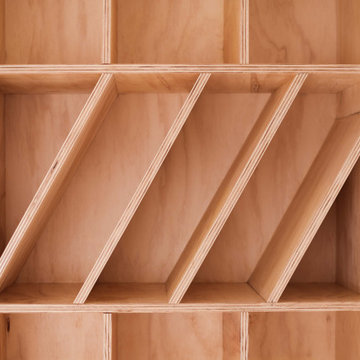
This project created a multi-use studio space at the rear of a carefully curated garden. Taking cues from the client’s background in opera, the project references galleries, stage curtains and balconies found in traditional opera theatres and combines them with high quality modern materials. The space becomes part rehearsal studio, part office and part entertaining space.
38 foton på liten trätonad garage och förråd
1
