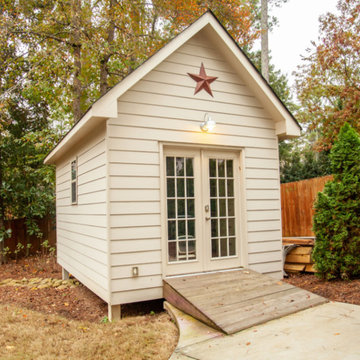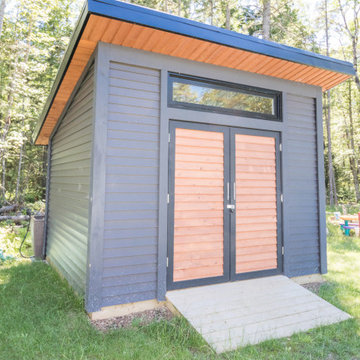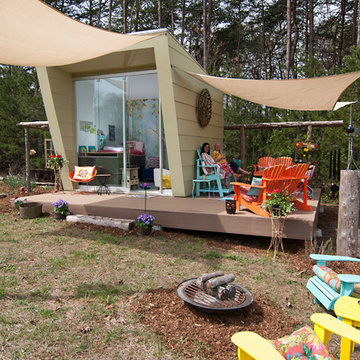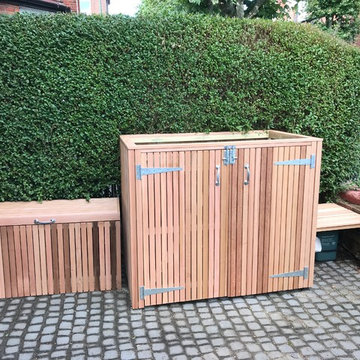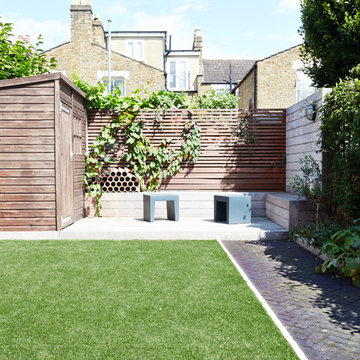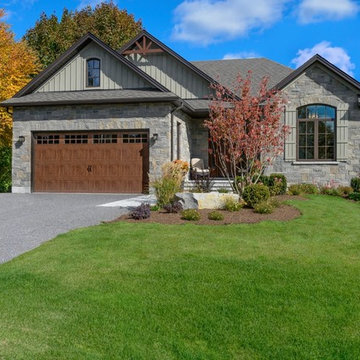4 150 foton på liten garage och förråd
Sortera efter:
Budget
Sortera efter:Populärt i dag
1 - 20 av 4 150 foton
Artikel 1 av 2
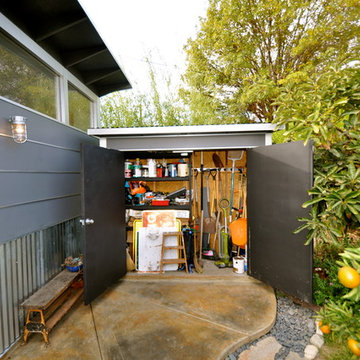
4x8 Pinyon Studio SHED - these are a great way to store anything from lawn tools to art supplies or athletic gear. The Pinyon comes flat packed and is shipped as a DIY installation - a 1-2 day project depending on your building experience. One owner had his up in just 3 hours! Many choose to install their Pinyon against the side of their home. Pictured here: a Pinyon sits perpendicular to it's big brother, a 10x12 Studio Shed home office.
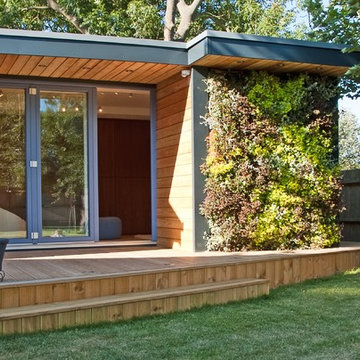
Contemporary and Stylish design of a garden room with media wall, TV, garden office. Blending in with it's natural surroundings. Sedum roof and green walls for garden rooms.
eDEN Garden Rooms
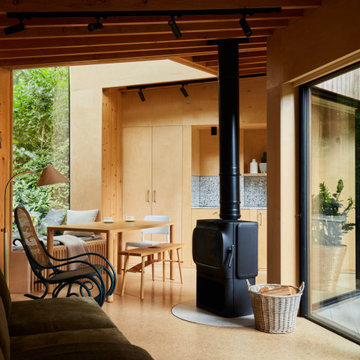
For the full portfolio, see https://blackandmilk.co.uk/interior-design-portfolio/
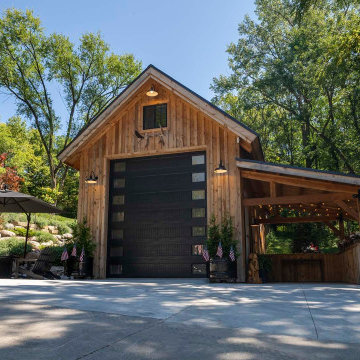
Barn Kit Exterior Open Lean-To Patio
Inredning av ett rustikt litet fristående kontor, studio eller verkstad
Inredning av ett rustikt litet fristående kontor, studio eller verkstad
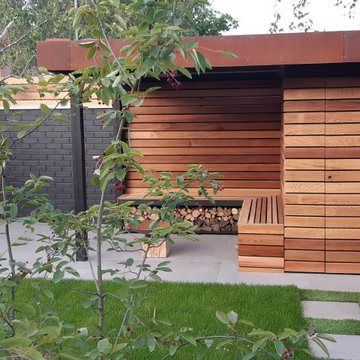
Bespoke cedar clad shed and covered outdoor seating area with fire bowl and wood store benches.
Idéer för att renovera ett litet funkis fristående trädgårdsskjul
Idéer för att renovera ett litet funkis fristående trädgårdsskjul
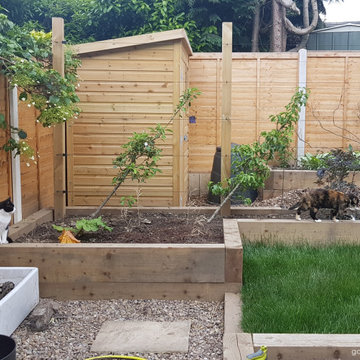
The new shed has been cleverly turned round so it is less intrusive; screened by cordon fruit trees planted in a raised bed in front of it.
Idéer för ett litet modernt fristående trädgårdsskjul
Idéer för ett litet modernt fristående trädgårdsskjul

A simple exterior with glass, steel, concrete, and stucco creates a welcoming vibe.
Inspiration för ett litet funkis fristående gästhus
Inspiration för ett litet funkis fristående gästhus
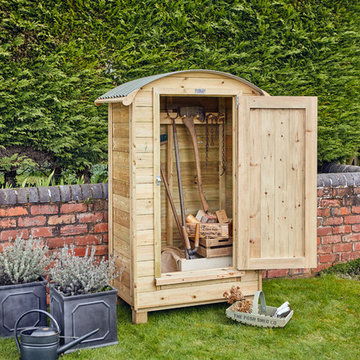
Our back door stores provide an outside space for wet or muddy boots and all those bits that end up by the back door.
Also ideal if you have a small garden and looking for somewhere to store those garden items.
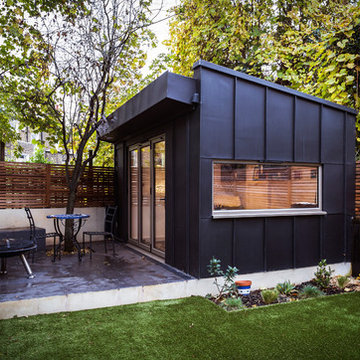
Home office. Zinc Clad, Garden Room
Rick McCullagh
Idéer för att renovera ett litet funkis fristående kontor, studio eller verkstad
Idéer för att renovera ett litet funkis fristående kontor, studio eller verkstad
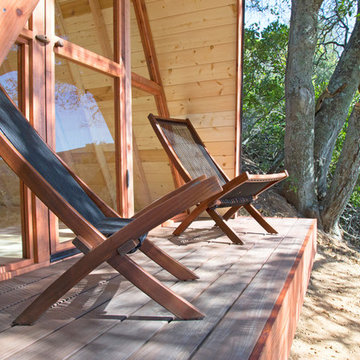
This 10x10' A-Frame cabin was prefabricated in sections in our shop, then assembled on a deck base built on site. The dwelling was framed and finished using redwood, douglas fir and pine, with a comp shingle roof and a full wall of windows on the western side. Overlooking the hills east of Cayucos and the Pacific coast, this structure makes for the perfect daytime retreat or camp-out spot! Photography by Joslyn Amato.
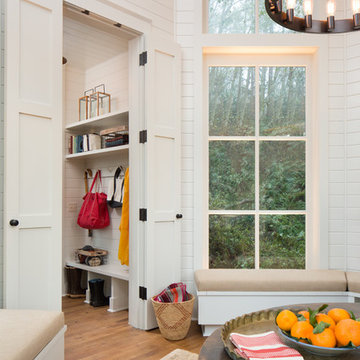
A cozy cottage nestled in the woods of Vashon Island.
Amerikansk inredning av ett litet fristående kontor, studio eller verkstad
Amerikansk inredning av ett litet fristående kontor, studio eller verkstad
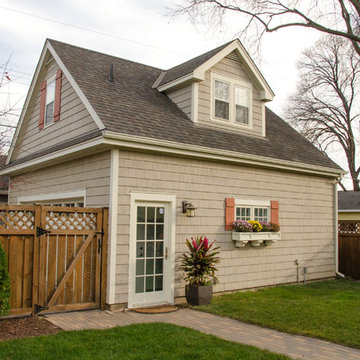
Guests are welcome to the apartment with a private entrance inside a fence.
Idéer för en liten klassisk fristående garage och förråd
Idéer för en liten klassisk fristående garage och förråd
4 150 foton på liten garage och förråd
1
