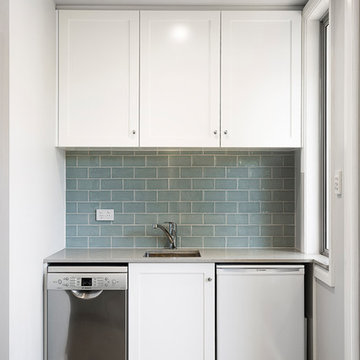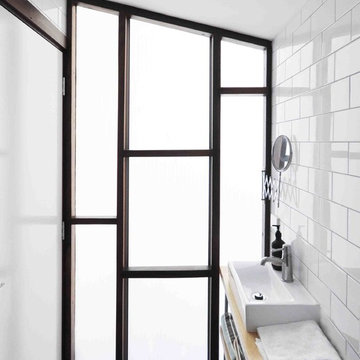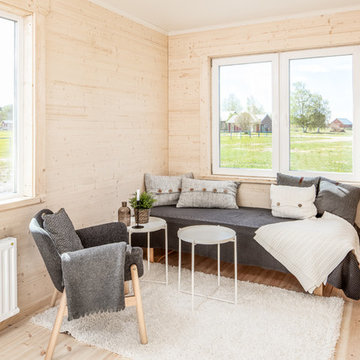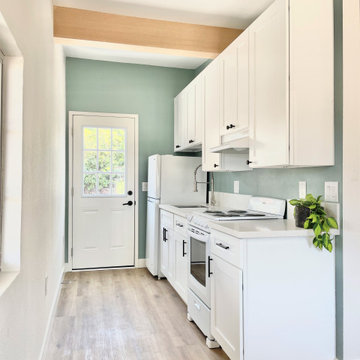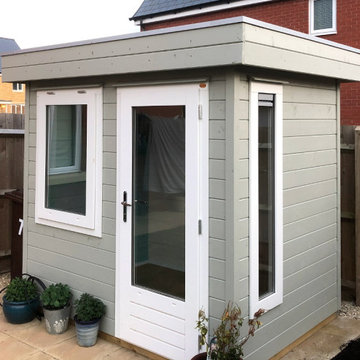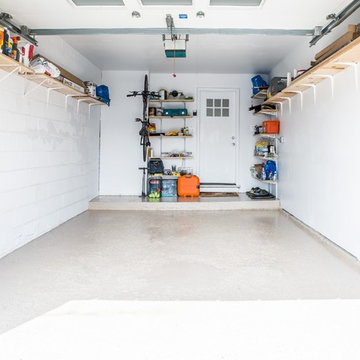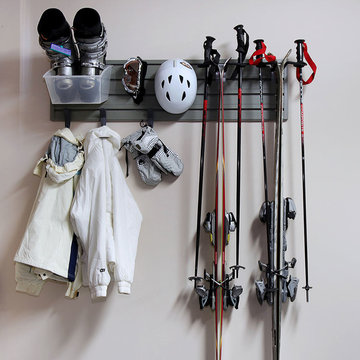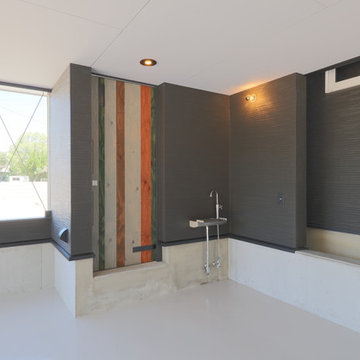221 foton på liten vit garage och förråd
Sortera efter:
Budget
Sortera efter:Populärt i dag
1 - 20 av 221 foton
Artikel 1 av 3
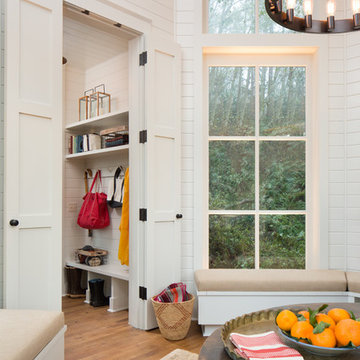
A cozy cottage nestled in the woods of Vashon Island.
Amerikansk inredning av ett litet fristående kontor, studio eller verkstad
Amerikansk inredning av ett litet fristående kontor, studio eller verkstad
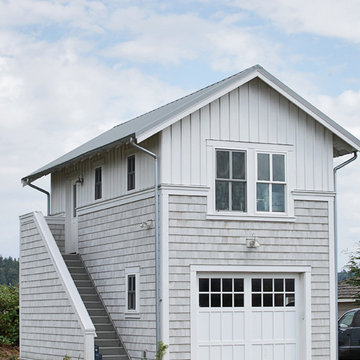
DESIGN: Eric Richmond, Flat Rock Productions;
BUILDER: DR Construction;
PHOTO: Stadler Studio
Maritim inredning av en liten fristående enbils garage och förråd
Maritim inredning av en liten fristående enbils garage och förråd
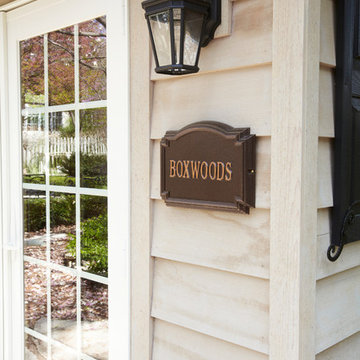
Maintaining the setback distances suggested by the building department, Sweeney built a garden shed addition that matched the color and architectural detail of the home. It was placed within 10 ft of the rear property line and 15 ft from the side lot line to provide functional access to the shed and built parallel to the fence. Looking at the landscape, the shed was also strategically placed on level ground, away from water collection points, and low branches.
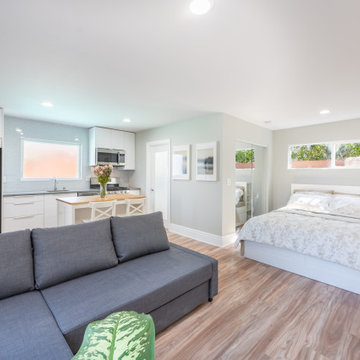
Garage Conversion to ADU (accessory dwelling unit)
Inspiration för en liten vintage fristående garage och förråd
Inspiration för en liten vintage fristående garage och förråd
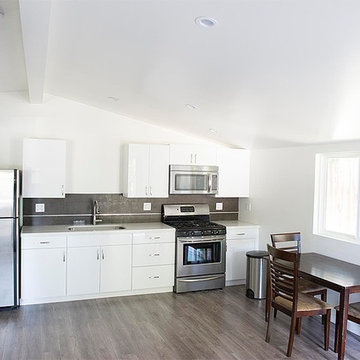
This is a full garage conversion to ADU - Accessory Dwelling Unit. Now legally possible in Los Angeles
Idéer för att renovera en liten funkis tillbyggd tvåbils garage och förråd
Idéer för att renovera en liten funkis tillbyggd tvåbils garage och förråd
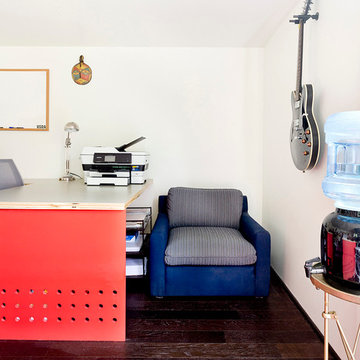
In the backyard of a home dating to 1910 in the Hudson Valley, a modest 250 square-foot outbuilding, at one time used as a bootleg moonshine distillery, and more recently as a bare bones man-cave, was given new life as a sumptuous home office replete with not only its own WiFi, but also abundant southern light brought in by new windows, bespoke furnishings, a double-height workstation, and a utilitarian loft.
The original barn door slides open to reveal a new set of sliding glass doors opening into the space. Dark hardwood floors are a foil to crisp white defining the walls and ceiling in the lower office, and soft shell pink in the double-height volume punctuated by charcoal gray barn stairs and iron pipe railings up to a dollhouse-like loft space overhead. The desktops -- clad on the top surface only with durable, no-nonsense, mushroom-colored laminate -- leave birch maple edges confidently exposed atop punchy red painted bases perforated with circles for visual and functional relief. Overhead a wrought iron lantern alludes to a birdcage, highlighting the feeling of being among the treetops when up in the loft.
Photography: Rikki Snyder
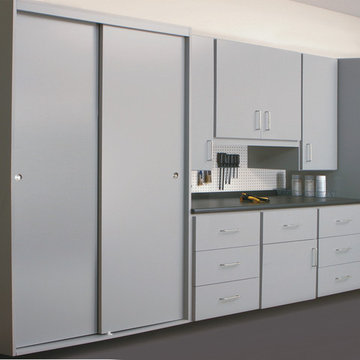
Easy to access work station integrated in your garage. Keep clutter out of site and functional for your projects.
Foto på en liten funkis tillbyggd carport
Foto på en liten funkis tillbyggd carport
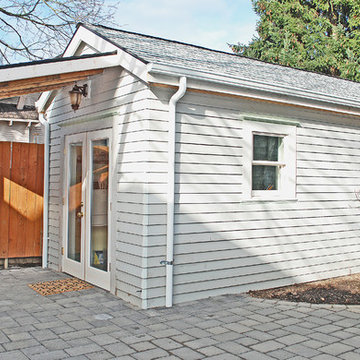
The exterior of hair salon studio.
Inspiration för ett litet eklektiskt fristående kontor, studio eller verkstad
Inspiration för ett litet eklektiskt fristående kontor, studio eller verkstad
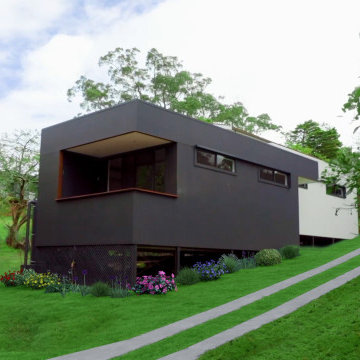
Two bedroom modern granny flat
Idéer för små funkis fristående gästhus
Idéer för små funkis fristående gästhus
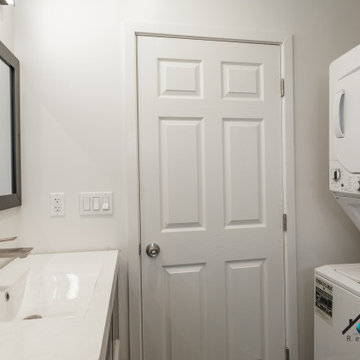
We converted the original attached garage of our client's home and turned it into a one-of-a-kind studio ADU (Accessory Dwelling Unt). The ADU measures at 20',7 in." x 19',7in.", it has a kitchenette, a full bathroom, closet space, living room space, and sleeping space. The kitchenette has a brand new white shaker cabinet combined with a smooth white marble countertop and white subway tiles. The kitchenette has a brand new deep stainless steel sink, stovetop, microwave, and refrigerator. The ADU has modern features including; central A/C, smart power outlets, gray vinyl wood flooring, and recessed lighting. The full bathroom has a beautiful 5'x 2',6" marbled tiled shower with tempered glass, dark gray hexagon tiles, and nickel brush faucet and showerhead. The vanity in the bathroom has a solid white porcelain countertop and a modern black flat-panel cabinet. The bathroom also has space for a stacked washer and dryer.
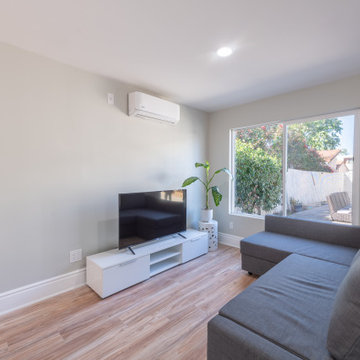
Garage Conversion to ADU (accessory dwelling unit)
Idéer för små vintage fristående garager och förråd
Idéer för små vintage fristående garager och förråd
221 foton på liten vit garage och förråd
1

