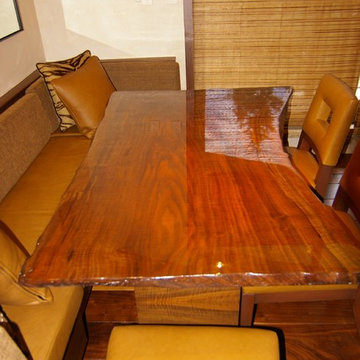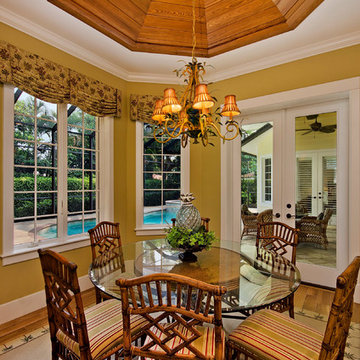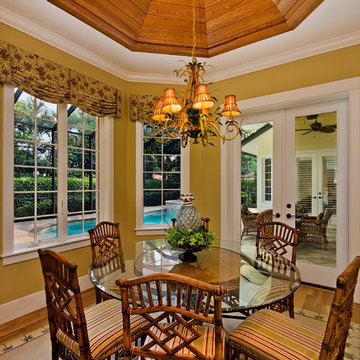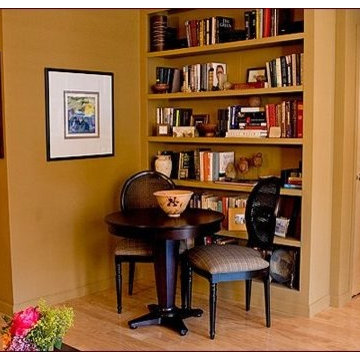197 foton på liten trätonad matplats
Sortera efter:
Budget
Sortera efter:Populärt i dag
21 - 40 av 197 foton
Artikel 1 av 3

Idéer för små lantliga matplatser, med beige väggar, mellanmörkt trägolv och brunt golv
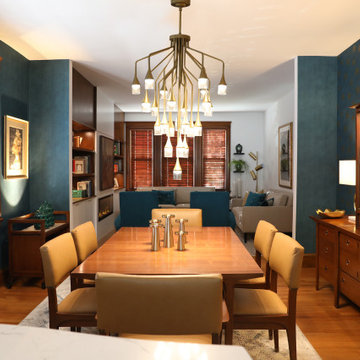
In this project. All the pre-existing woodwork (doors, trims, baseboards and bookcases) were taken down carefully and reassembled in order to maintain the old Cambridge house beauty. The owners did not like the idea of a TV dominating a space; of it being a focal point in a living room. So therefore we designed the sliding panel which displays one of their special paintings when the TV is not use.
In an open concept living space, one challenge is creating a sense of separate rooms with different functions but with an overall “feel” of it being one. I believe we achieved that. The gold tones dining room chandelier and the teal wallpaper in the dining room, which is such a rich, inviting color, distinguishes that room from the kitchen but complements it, and then the teal chairs in the living room carry that color theme there.
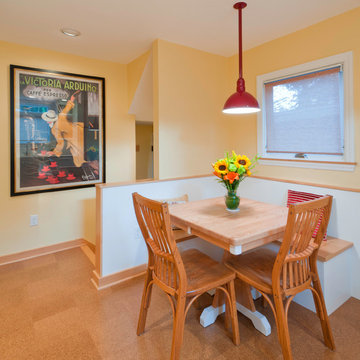
shane michael photography
Idéer för att renovera ett litet vintage kök med matplats, med gula väggar och korkgolv
Idéer för att renovera ett litet vintage kök med matplats, med gula väggar och korkgolv
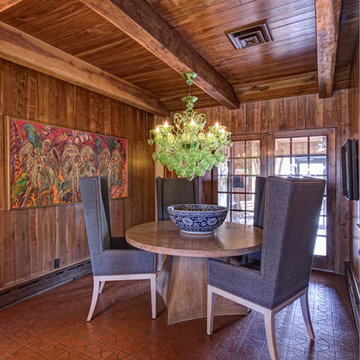
Designed by Nathan Taylor and J. Kent Martin of Obelisk Home -
Photos by Randy Colwell
Exempel på en liten eklektisk matplats med öppen planlösning, med klinkergolv i keramik
Exempel på en liten eklektisk matplats med öppen planlösning, med klinkergolv i keramik
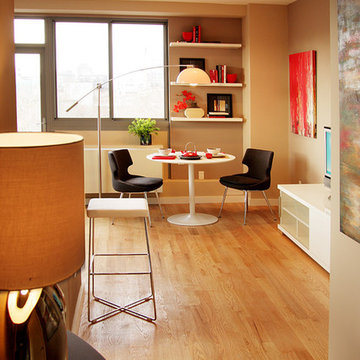
Inspiration för små moderna kök med matplatser, med beige väggar, ljust trägolv och beiget golv
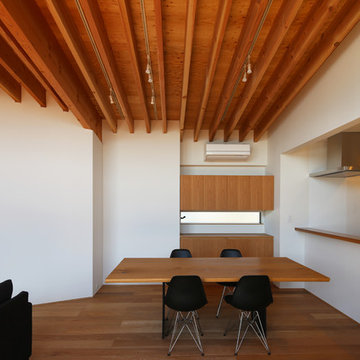
リビングからダイニングを見る
Bild på en liten orientalisk matplats med öppen planlösning, med vita väggar, ljust trägolv och beiget golv
Bild på en liten orientalisk matplats med öppen planlösning, med vita väggar, ljust trägolv och beiget golv
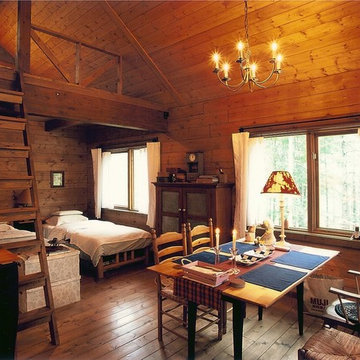
森の香りに満たされた建坪9坪のリビング。
コンパクトを追求しただけではない、コンパクトだから快適な空間がここにある。夏は大きな森の景色で癒され、冬は雪景色を見ながら薪ストーブで温かい室内からバードウォッチング。大きな家では得られない落ち着きがここにある。
ダイニングテーブルは両端が折り畳めるドロップリーフ式で、テーブルを窓側に移動すればリビングに大きなフリースペースも作れる。
Cottage Style
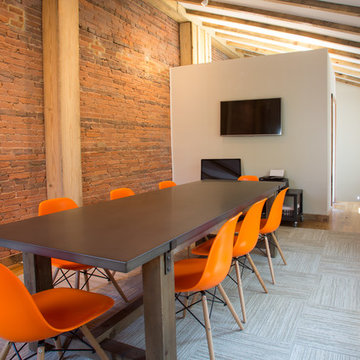
Idéer för en liten modern matplats, med mellanmörkt trägolv, vita väggar och brunt golv
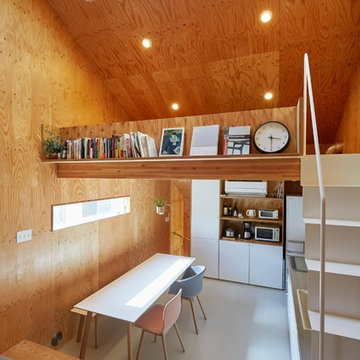
CLIENT // M
PROJECT TYPE // CONSTRUCTION
LOCATION // HATSUDAI, SHIBUYA-KU, TOKYO, JAPAN
FACILITY // RESIDENCE
GROSS CONSTRUCTION AREA // 71sqm
CONSTRUCTION AREA // 25sqm
RANK // 2 STORY
STRUCTURE // TIMBER FRAME STRUCTURE
PROJECT TEAM // TOMOKO SASAKI
STRUCTURAL ENGINEER // Tetsuya Tanaka Structural Engineers
CONSTRUCTOR // FUJI SOLAR HOUSE
YEAR // 2019
PHOTOGRAPHS // akihideMISHIMA
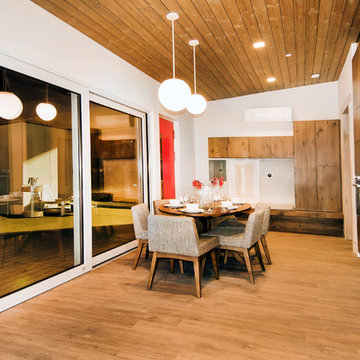
The Solar Decathlon project’s focus on energy efficiency and modern design led them to select the Glo A5 Series windows and doors for the project. Two large Lift and Slide doors paired with hidden sash windows and two custom – and bright red – D1 entry doors complement the modern aesthetic of the home and provide exceptional thermal performance. High performance spacers, low iron glass, larger continuous thermal breaks, and multiple air seals deliver high performance, cost effective durability and sophisticated design. Beyond performance and looks, the A5 Series windows and doors provide natural ventilation and a strong visual connection to the outdoors.
Photography by: Nita Torrey Photography
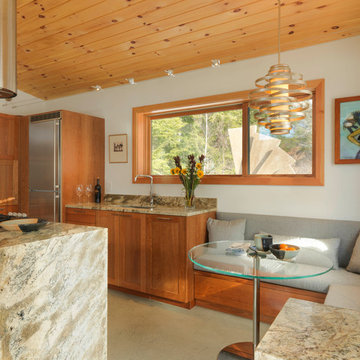
Photo Credit: Susan Teare
Idéer för att renovera ett litet funkis kök med matplats, med vita väggar, betonggolv och grått golv
Idéer för att renovera ett litet funkis kök med matplats, med vita väggar, betonggolv och grått golv
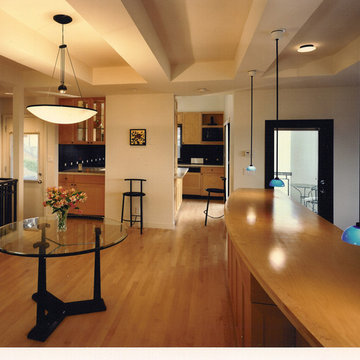
Mark Trousdale, photographer.
View of the dining room and living room looking toward the kitchen.
Inredning av en modern liten matplats med öppen planlösning, med vita väggar, ljust trägolv och gult golv
Inredning av en modern liten matplats med öppen planlösning, med vita väggar, ljust trägolv och gult golv
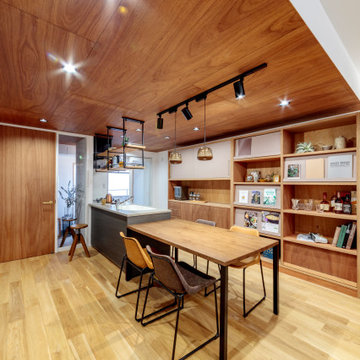
Inspiration för små 50 tals matplatser med öppen planlösning, med vita väggar, ljust trägolv och beiget golv
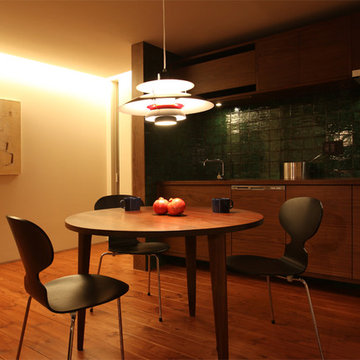
Case Study House #22 S House
キッチンからダイニングテーブル、カップボードに至るまで、全てをアメリカンブラックウォルナットで誂えたキッチンダイニング。
Modern inredning av ett litet kök med matplats, med vita väggar, mellanmörkt trägolv och brunt golv
Modern inredning av ett litet kök med matplats, med vita väggar, mellanmörkt trägolv och brunt golv
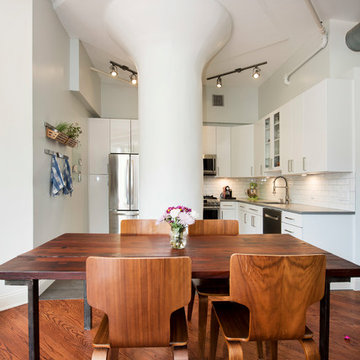
Kitchen Renovation
Idéer för att renovera en liten funkis separat matplats, med vita väggar och mellanmörkt trägolv
Idéer för att renovera en liten funkis separat matplats, med vita väggar och mellanmörkt trägolv
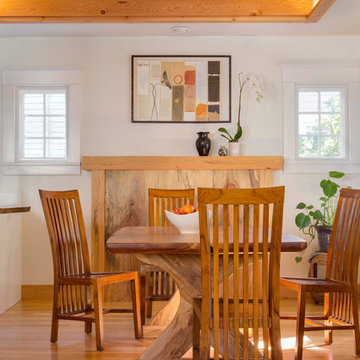
Custom salvaged sequoia and ash table by Urban Timberworks. http://www.urbantimberworks.com/portfolio/reclaimed-wood-conference-tables-portland/green-hammer-2/
Stephen Cridland
197 foton på liten trätonad matplats
2
