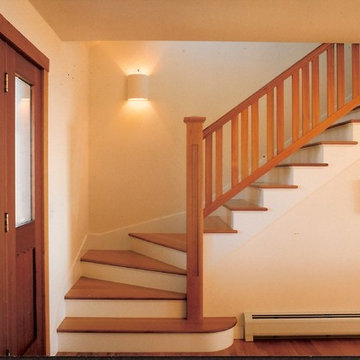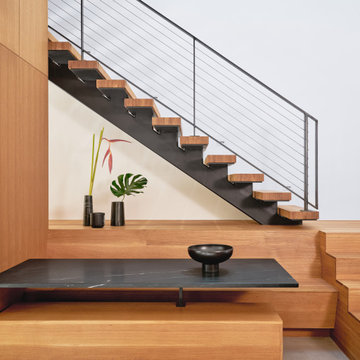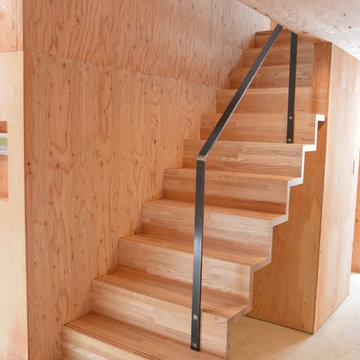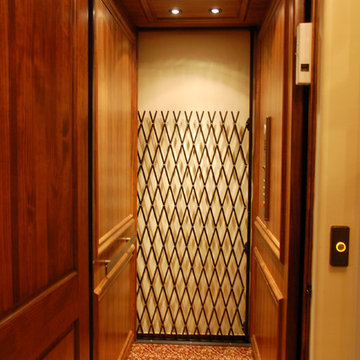201 foton på liten trätonad trappa
Sortera efter:
Budget
Sortera efter:Populärt i dag
1 - 20 av 201 foton
Artikel 1 av 3

Intimate Stair with Hobbit Door . This project was a Guest House for a long time Battle Associates Client. Smaller, smaller, smaller the owners kept saying about the guest cottage right on the water's edge. The result was an intimate, almost diminutive, two bedroom cottage for extended family visitors. White beadboard interiors and natural wood structure keep the house light and airy. The fold-away door to the screen porch allows the space to flow beautifully.
Photographer: Nancy Belluscio
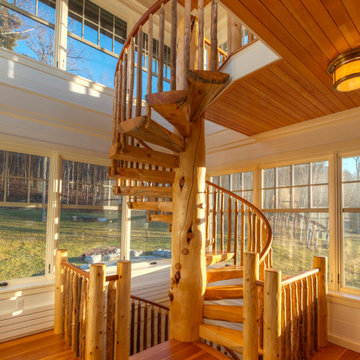
Greg Hubbard Photography. Stair by StairMeister Log Works.
Foto på en liten rustik spiraltrappa i trä, med öppna sättsteg
Foto på en liten rustik spiraltrappa i trä, med öppna sättsteg
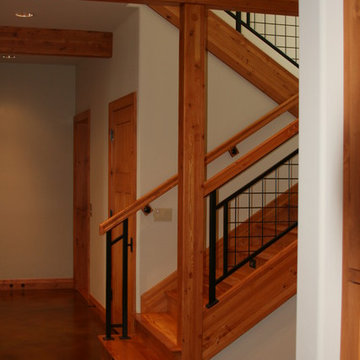
McCall
Custom made stairs to emulate the glue laminated beams in the house. Square iron tubing newel posts with off sets at top and bottom midrails intersections and 1/4'' welded mesh panels. The reclaimed wood flooring continue down with the tread and risers
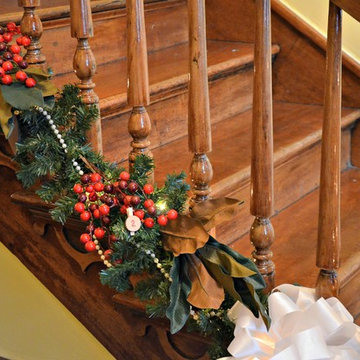
Decorations were placed at the bottom of the banister instead of on top of the banister. Pine, magnolia and cranberries were the main theme. Brenda Corder
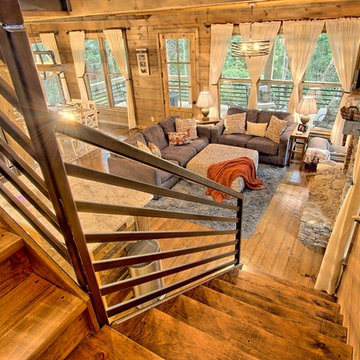
kurtis miller photography, kmpics.com
Stairway in rustic cottage. Custom iron railing with bull nose stair treads. Stair treads custom item at Sisson Dupont and Carder.
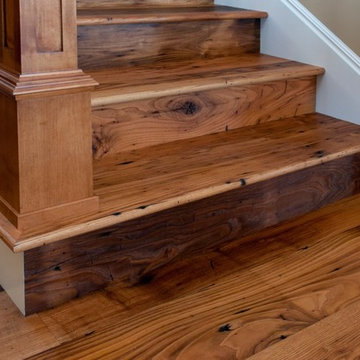
For centuries, the American chestnut was prized for its strong, straight-grained wood that was easy to saw and split. Highly resistant to decay, chestnuts were used in a variety of applications, from furniture and split-rail fences to chestnut hardwood flooring and telephone poles. Sadly, during the early to mid-1900s, this once vital hardwood timber tree was virtually destroyed in the eastern United States by an Asian bark fungus.
One of the rarest of the reclaimed hardwoods, our wormy chestnut hardwood flooring – prominently marked with insect-bored wormholes – derives from roof rafters, floor joists and granary boards in old barns, houses and factories. Choosing this commercially extinct chestnut wide plank flooring for your home will add a touch of elegance and a priceless piece of the American past.
Distinctives of Reclaimed American Wormy Chestnut
Along with the distinguishing wormholes in this commercially extinct wood, American wormy chestnut features some original saw marks, nail holes, sound cracks and checking. These delicately dappled planks range in color from lustrous tan to dark chocolate with an open, tight grain texture.
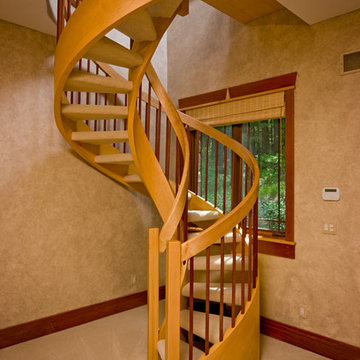
Hilliard Photographics
Inspiration för små rustika svängda trappor, med heltäckningsmatta och öppna sättsteg
Inspiration för små rustika svängda trappor, med heltäckningsmatta och öppna sättsteg
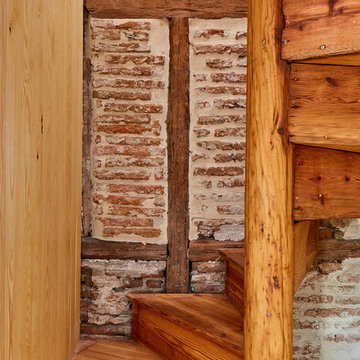
escalera de 1890 rehabilitada
fotos:carlacapdevila.com
Modern inredning av en liten spiraltrappa i trä, med sättsteg i trä och räcke i trä
Modern inredning av en liten spiraltrappa i trä, med sättsteg i trä och räcke i trä
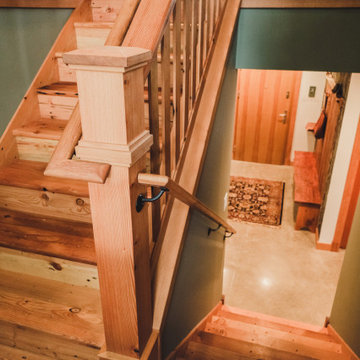
Stickley inspired staircase using only reclaimed materials. The majority of the material is re-milled Douglas fir flooring sourced from a 1920's remodel nearby.

The front staircase of this historic Second Empire Victorian home was beautifully detailed but dark and in need of restoration. It gained lots of light and became a focal point when we removed the walls that formerly enclosed the living spaces. Adding a small window brought even more light. We meticulously restored the balusters, newel posts, curved plaster, and trim. It took finesse to integrate the existing stair with newly leveled floor, raised ceiling, and changes to adjoining walls. The copper color accent wall really brings out the elegant line of this staircase.

The homeowner works from home during the day, so the office was placed with the view front and center. Although a rooftop deck and code compliant staircase were outside the scope and budget of the project, a roof access hatch and hidden staircase were included. The hidden staircase is actually a bookcase, but the view from the roof top was too good to pass up!
Vista Estate Imaging
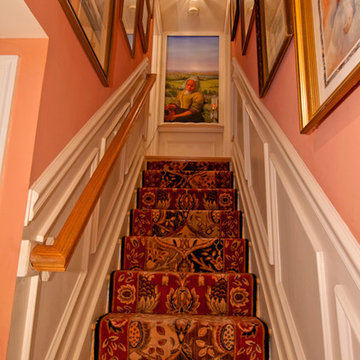
When you live in a small house, a trick to making it feel bigger is to bring attention to the transitional areas such as this stair case. Simply dressing it up with a runner, wainscoting, artwork and colorful walls makes you experience the space as part of the square footage of your house every time you use it. The tromp l'oiel mural at the top of the stairs, painted by Wendy Chapin of Silver Spring, MD, suggests even more space. She created a "window" for me that leads the eye to a vast valley beyond. The cutout figure she copied from a Vermeer painting invites the viewer to come upstairs. What fun!
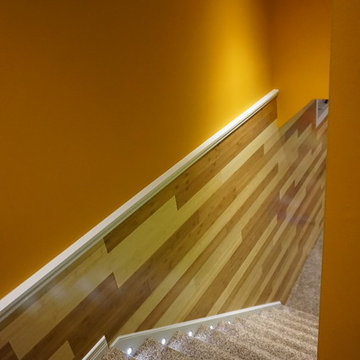
MARCIN SADA-SADOWSKI
Bild på en liten funkis rak trappa, med heltäckningsmatta och sättsteg med heltäckningsmatta
Bild på en liten funkis rak trappa, med heltäckningsmatta och sättsteg med heltäckningsmatta
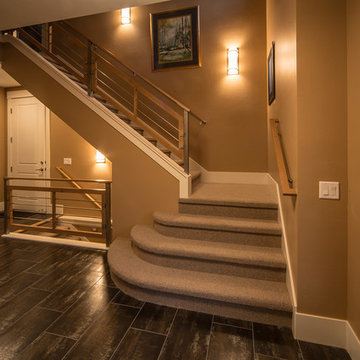
Dramatic stainless steel and alder custom stair guardrail.
Foto på en liten funkis l-trappa, med heltäckningsmatta och sättsteg med heltäckningsmatta
Foto på en liten funkis l-trappa, med heltäckningsmatta och sättsteg med heltäckningsmatta
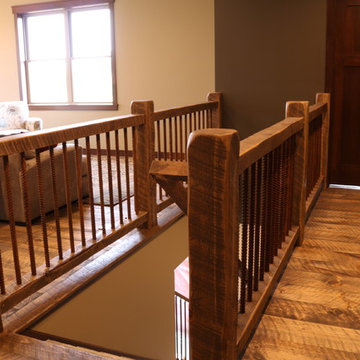
This beautiful staircase features our 6x6 newel posts, handrail, and some rusted rebar balusters. They compliment the rustic/modern style of this home very well.
201 foton på liten trätonad trappa
1
