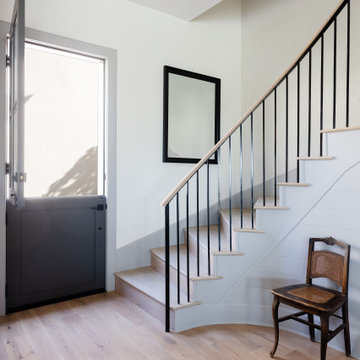676 foton på liten trappa, med räcke i flera material
Sortera efter:
Budget
Sortera efter:Populärt i dag
41 - 60 av 676 foton
Artikel 1 av 3
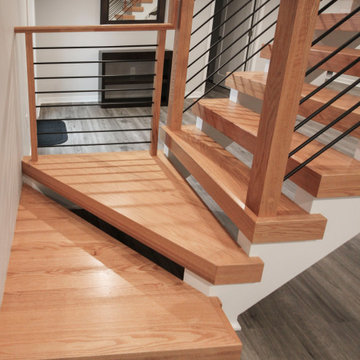
Challenging space constraints and owners desire for a sleek and sturdy staircase became the inspirational requirements for a very custom staircase featuring no risers, 2" thick oak treads with 4" nose drops, 2 solid stringers, and horizontal metal balusters with a modern oak rail profile. Instead of creating a traditional landing pad at the corner, the first two steps were designed as winders of trapezoid shape (they require less space within code) and the remaining steps were designed as rectangular steps to fit the narrow space. CSC 1976-2023 © Century Stair Company ® All rights reserved.
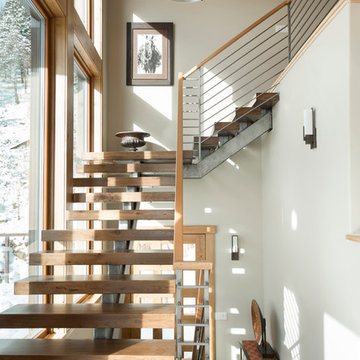
Rustik inredning av en liten u-trappa i trä, med öppna sättsteg och räcke i flera material
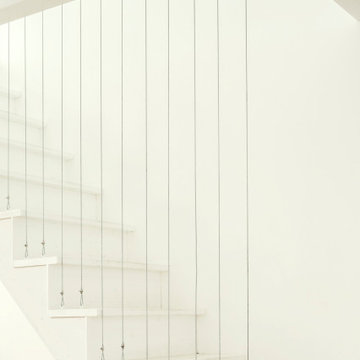
Da un ex laboratorio, a seguito di un progetto di ristrutturazione integrale curato interamente dallo Studio, nascono 3 distinti loft, ciascuno con un proprio carattere molto personale e distintivo studiati per rispecchiare la personalità dei loro futuri proprietari.
LOFT C (86 mq) - Casa smart per una famiglia con due bambini piccoli, dove ogni angolo è studiato per stare da soli e per stare insieme. Comodamente e in ogni momento.
Una piazza che dà spazio a svariate attività con case che vi si affacciano. Così è stato pensato questo spazio. Un piccolo ingresso dà accesso ad una zona aperta con soffitti alti e finestre attraverso le quali comunicare emotivamente con l’esterno. Dai due lati il soggiorno viene racchiuso, come se fosse abbracciato, da due volumi, che sono due soppalchi. Il primo è dedicato ad una cameretta, come se fosse una casetta con un vetro gigante che lascia sempre rimanere in contatto. Il secondo è una camera da letto, anch’essa separata solo da uno grande vetro e dalle tende coprenti che permettono di godere della necessaria privacy. Gli spazi soppalcati sono dedicati all’area giochi e alla cucina con una grande penisola. L’area retrostante la cucina è uno spazio completamente adibito a lavanderia e deposito. In bagno una doccia molto grande finestrata.
Dettagli del Progetto
I volumi sono molto semplici ed essenziali. Le finiture principali sono il parquet in legno rovere,
strutture in legno verniciate in bianco e strutture in metallo verniciate in nero. Tanto il vetro, che
permette di mantenere il contatto visivo e avere più luce avendo sempre la possibilità di
intravvedere tutte e 4 le finestre a vista, e tanti gli specchi (utilizzati anche come porta in cucina)
che creano giochi di prospettiva e allargano gli spazi. Paglia di vienna a coprire le nicchie che lascia
intravvedere e allo stesso tempo mantiene il senso di profondità recuperando ulteriori spazi
contenitori.
I soppalchi sono come due opposti che però si combinano in maniera armonica. Uno in metallo,
verniciato in nero, sottile, con una scala molto minimale, l’altro in legno, verniciato bianco, di
spessore maggiore e con gradini più tradizionali. Il bianco viene ripresto anche nel colore delle
pareti, nelle tende in velluto e nei colori della cameretta. Nella camera il bianco viene accostato a
toni di verde foresta e verde oliva per poi passare al nero del lino, del cotone, dei profili metallici
del vetro, dello specchio e delle porte. Il nero copre completamente la cucina in fenix. Poi viene
riproposto anche in soggiorno sui tavoli/pouf Scacchi di Mario Bellini. In mezzo al bianco e al nero
ritroviamo il colore del parquet, del divano in velluto e delle poltrone dalla forma essenziale con
elementi metallici neri. Il tono più caldo è dato dall’ottone delle lampade, siano esse applique o a
sospensione. L’Illuminazione definisce numerose scenari e combinazioni: la luce neutra coprente
wallwasher da parte delle finestre che quasi imita la luce naturale, la luce generica dispersiva delle
sospensioni, la luce di atmosfera delle applique lineari, luce diretta della sospensione sopra il
tavolo in cucina, lampade da tavolo e applique varie.
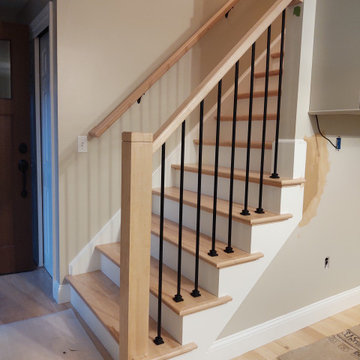
Bild på en liten amerikansk l-trappa i trä, med sättsteg i målat trä och räcke i flera material
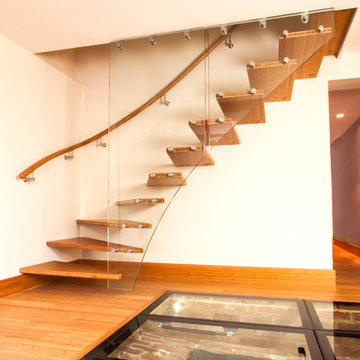
This bamboo and glass staircase was designed to give a floating cantilevered effect.
The treads are made using eco friendly sustainable bamboo. The outside of the treads is supported with structural glass attached only to the edge of the first floor leaving the bamboo floor beneath the bottom treads untouched.
The wall side of the treads is fixed with structural pins into the wall. A curved and swept, round bamboo hand rail fixed to the wall was designed to follow the shape of the stair treads. During the preparation building work an old original ice store was discovered beneath the floor. Kevala Stair also fabricated an illuminated glass floor structure to ensure the ice store will never be lost from sight again.
Photo Credit: Kevala Stairs
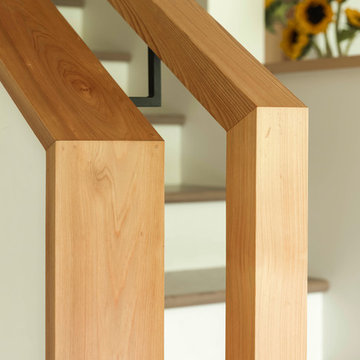
Studio III Architects
Photography by Susan Teare • www.susanteare.com
Idéer för att renovera en liten u-trappa i trä, med sättsteg i målat trä och räcke i flera material
Idéer för att renovera en liten u-trappa i trä, med sättsteg i målat trä och räcke i flera material
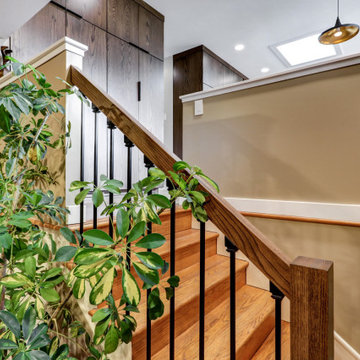
New stair railing with custome made rail and post
Inspiration för en liten 60 tals rak trappa i trä, med sättsteg i trä och räcke i flera material
Inspiration för en liten 60 tals rak trappa i trä, med sättsteg i trä och räcke i flera material
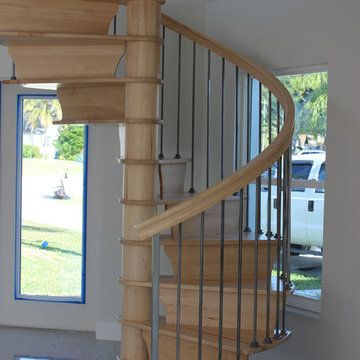
Hard to believe a few months ago, this front entry area didn’t have a staircase in it; let alone this beauty! One of those projects we wished we had “before” photos of. This Estero home underwent a complete renovation and Trimcraft is proud to have been part of the team. Maple treads, risers and 6010 handrail complete this showpiece.
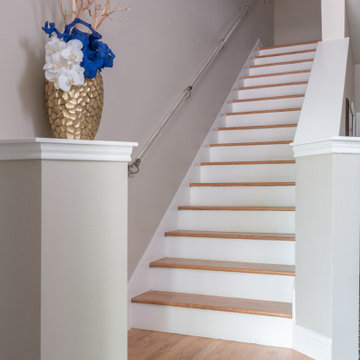
Modern inredning av en liten l-trappa i trä, med sättsteg i målat trä och räcke i flera material
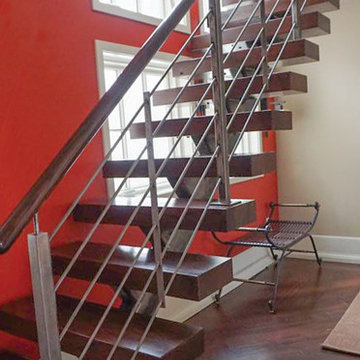
The combination of dark cherry treads as well as the stainless steel newels/posts, stainless steel rods and dark-painted mono stringer, make this staircase into a great focal point for this new home. CSC 1976-2020 © Century Stair Company LLC ® All rights reserved.
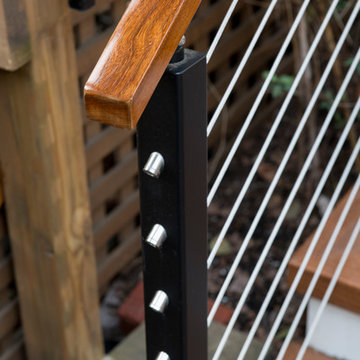
Unique staircase handrails featuring a stained wood railing, Atlantis cable rails, and black metal posts. Photo credit: Michael Ventura
Inspiration för en liten funkis rak trappa, med räcke i flera material
Inspiration för en liten funkis rak trappa, med räcke i flera material
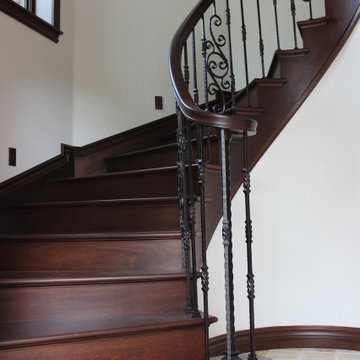
Circular Stair w/Iron Balusters & Wood Rail
Klassisk inredning av en liten svängd trappa i trä, med sättsteg i trä och räcke i flera material
Klassisk inredning av en liten svängd trappa i trä, med sättsteg i trä och räcke i flera material
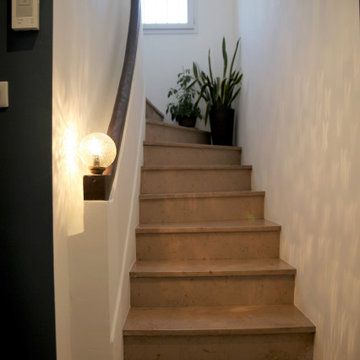
Modern inredning av en liten svängd trappa i travertin, med sättsteg i travertin och räcke i flera material
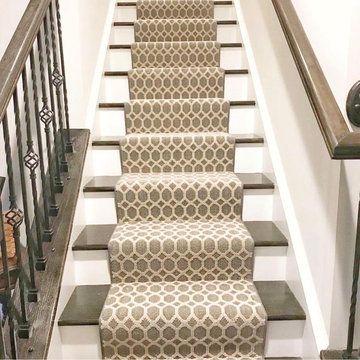
staircase, wooden staircase, wood staircase, iron staircase railing, iron railing, tuftex carpet
Idéer för en liten amerikansk rak trappa, med heltäckningsmatta, sättsteg med heltäckningsmatta och räcke i flera material
Idéer för en liten amerikansk rak trappa, med heltäckningsmatta, sättsteg med heltäckningsmatta och räcke i flera material
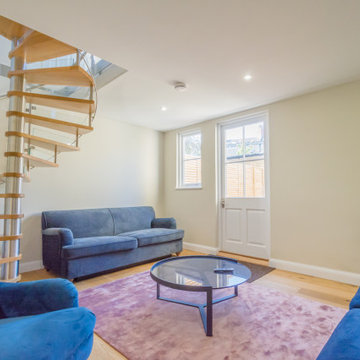
Beautiful Spiral Staircase using Stainless Steel with Oak Treads and Curved Perspex Panels for Balustrade.
Modern inredning av en liten spiraltrappa i trä, med sättsteg i glas och räcke i flera material
Modern inredning av en liten spiraltrappa i trä, med sättsteg i glas och räcke i flera material
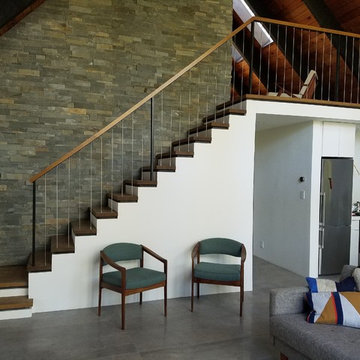
Foto på en liten amerikansk l-trappa i trä, med sättsteg i målat trä och räcke i flera material
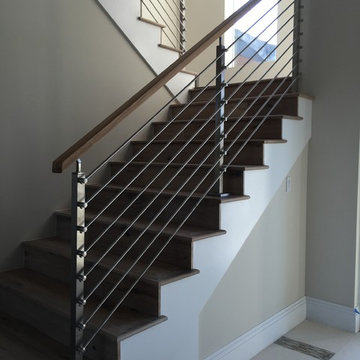
Exempel på en liten modern trappa i trä, med sättsteg i trä och räcke i flera material
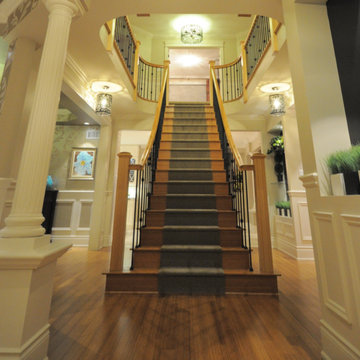
Inspiration för en liten vintage rak trappa i trä, med sättsteg i trä och räcke i flera material
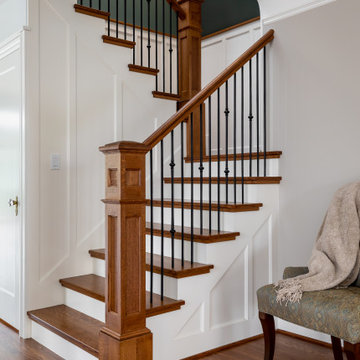
All new staircase opened to the main level of the house. Wainscoting integrates beautiful with restored plaster cover ceiling.
Idéer för en liten klassisk u-trappa i trä, med sättsteg i målat trä och räcke i flera material
Idéer för en liten klassisk u-trappa i trä, med sättsteg i målat trä och räcke i flera material
676 foton på liten trappa, med räcke i flera material
3
