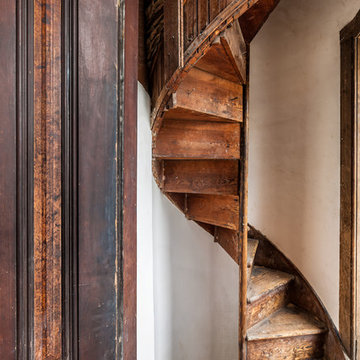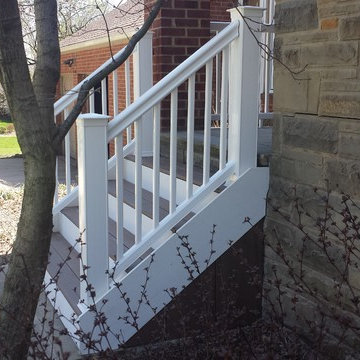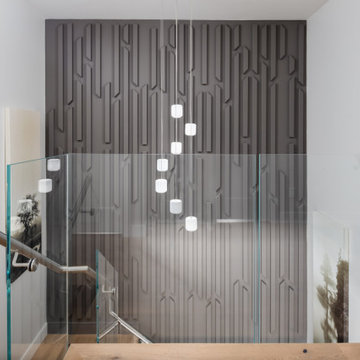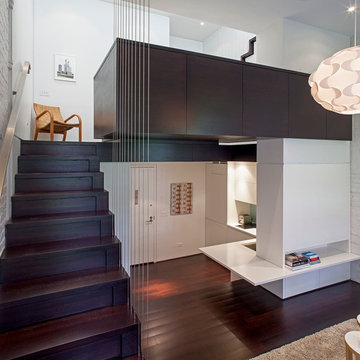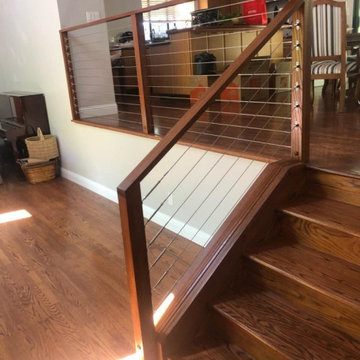2 860 foton på liten trappa, med sättsteg i trä
Sortera efter:
Budget
Sortera efter:Populärt i dag
81 - 100 av 2 860 foton
Artikel 1 av 3
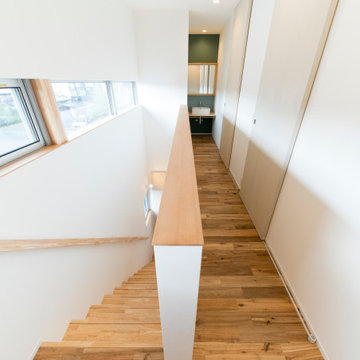
外観は、黒いBOXの手前にと木の壁を配したような構成としています。
木製ドアを開けると広々とした玄関。
正面には坪庭、右側には大きなシュークロゼット。
リビングダイニングルームは、大開口で屋外デッキとつながっているため、実際よりも広く感じられます。
100㎡以下のコンパクトな空間ですが、廊下などの移動空間を省略することで、リビングダイニングが少しでも広くなるようプランニングしています。
屋外デッキは、高い塀で外部からの視線をカットすることでプライバシーを確保しているため、のんびりくつろぐことができます。
家の名前にもなった『COCKPIT』と呼ばれる操縦席のような部屋は、いったん入ると出たくなくなる、超コンパクト空間です。
リビングの一角に設けたスタディコーナー、コンパクトな家事動線などを工夫しました。
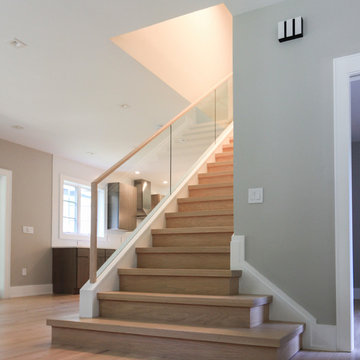
A glass balustrade was selected for the straight flight to allow light to flow freely into the living area and to create an uncluttered space (defined by the clean lines of the grooved top hand rail and wide bottom stringer). The invisible barrier works beautifully with the 2" squared-off oak treads, matching oak risers and strong-routed poplar stringers; it definitively improves the modern feel of the home. CSC 1976-2020 © Century Stair Company
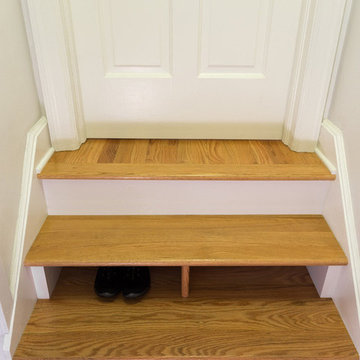
This staircase leading to this home's back door was rebuilt to include under-stair storage. The stair fronts were left open, and the inside of the staircase was framed, allowing a continuation of flooring. The extra floor space in this staircase creates the perfect shoe storage and eliminating the chance of tripping over shoes.
Project designed by Skokie renovation firm, Chi Renovation & Design. They serve the Chicagoland area, and it's surrounding suburbs, with an emphasis on the North Side and North Shore. You'll find their work from the Loop through Lincoln Park, Skokie, Evanston, Wilmette, and all of the way up to Lake Forest.
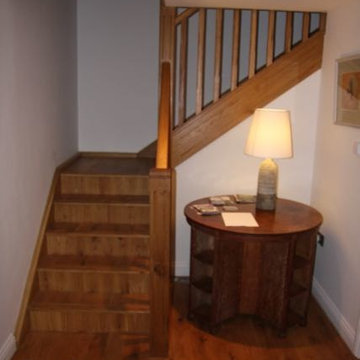
Entrance hall created at the back of an old garage with light spilling down from rooflights on floor above. A new oak staircase leads upstairs to the kitchen and living room
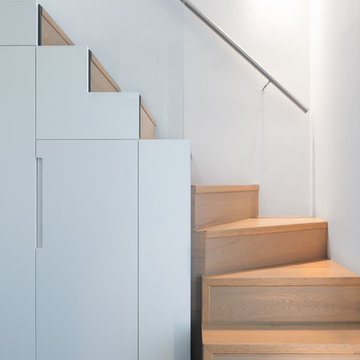
Photography: Jim Stephenson
Bild på en liten funkis l-trappa i trä, med sättsteg i trä
Bild på en liten funkis l-trappa i trä, med sättsteg i trä
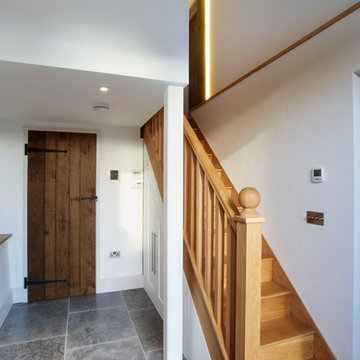
En suite bathroom floor steel column supported painted in white, allowing for small storage space underneath and compact staircase for access.
Idéer för att renovera en liten vintage rak trappa i trä, med sättsteg i trä
Idéer för att renovera en liten vintage rak trappa i trä, med sättsteg i trä
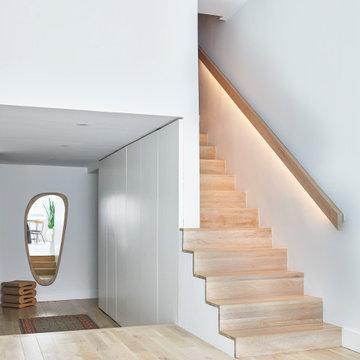
Modern zigzag staircase, featuring integrated lighting in the railing and hidden pantry and coat closet underneath the stairs behind frameless doors
Inspiration för en liten funkis rak trappa i trä, med sättsteg i trä och räcke i trä
Inspiration för en liten funkis rak trappa i trä, med sättsteg i trä och räcke i trä
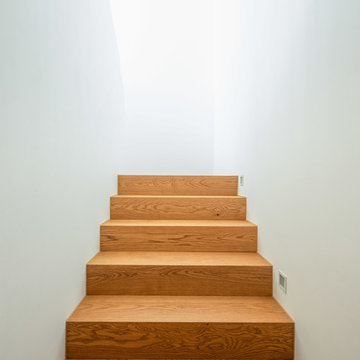
Ralf Just Fotografie, Weilheim
Idéer för en liten modern rak trappa i trä, med sättsteg i trä
Idéer för en liten modern rak trappa i trä, med sättsteg i trä
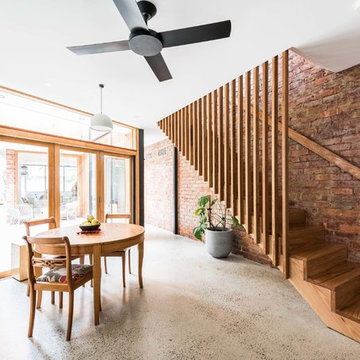
Jessie May Photography
Idéer för små funkis raka trappor i trä, med sättsteg i trä och räcke i trä
Idéer för små funkis raka trappor i trä, med sättsteg i trä och räcke i trä

Little Siesta Cottage- This 1926 home was saved from destruction and moved in three pieces to the site where we deconstructed the revisions and re-assembled the home the way we suspect it originally looked.
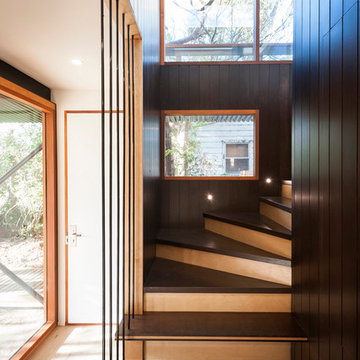
Nick Stephenson
Inredning av en maritim liten svängd trappa i trä, med sättsteg i trä
Inredning av en maritim liten svängd trappa i trä, med sättsteg i trä
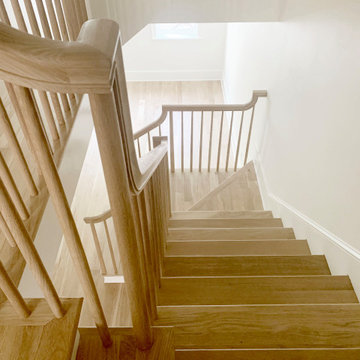
A traditional wood stair I designed as part of the gut renovation and expansion of a historic Queen Village home. What I find exciting about this stair is the gap between the second floor landing and the stair run down -- do you see it? I do a lot of row house renovation/addition projects and these homes tend to have layouts so tight I can't afford the luxury of designing that gap to let natural light flow between floors.
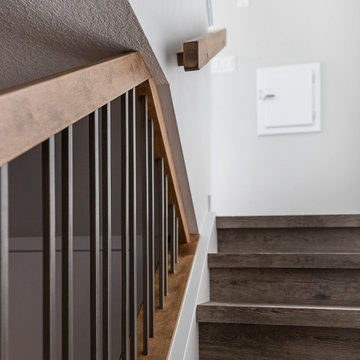
Our client purchased this small bungalow a few years ago in a mature and popular area of Edmonton with plans to update it in stages. First came the exterior facade and landscaping which really improved the curb appeal. Next came plans for a major kitchen renovation and a full development of the basement. That's where we came in. Our designer worked with the client to create bright and colorful spaces that reflected her personality. The kitchen was gutted and opened up to the dining room, and we finished tearing out the basement to start from a blank state. A beautiful bright kitchen was created and the basement development included a new flex room, a crafts room, a large family room with custom bar, a new bathroom with walk-in shower, and a laundry room. The stairwell to the basement was also re-done with a new wood-metal railing. New flooring and paint of course was included in the entire renovation. So bright and lively! And check out that wood countertop in the basement bar!
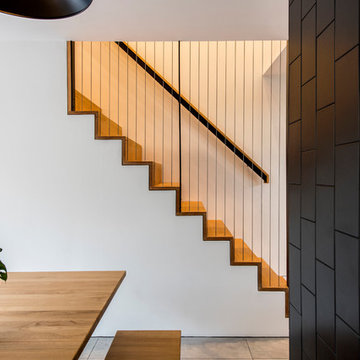
The stair and the joinery are separated by a strong vertically tiled column.
Our bespoke staircase was designed meticulously with the joiner and steelwork fabricator. The wrapping Beech Treads and risers and expressed with a shadow gap above the simple plaster finish.
The steel balustrade continues to the first floor and is under constant tension from the steel yachting wire.
Darry Snow Photography
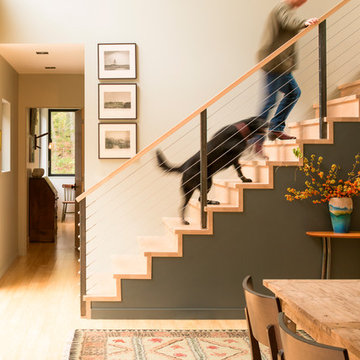
Jeff Roberts Imaging
Foto på en liten rustik rak trappa i trä, med sättsteg i trä och räcke i flera material
Foto på en liten rustik rak trappa i trä, med sättsteg i trä och räcke i flera material
2 860 foton på liten trappa, med sättsteg i trä
5
