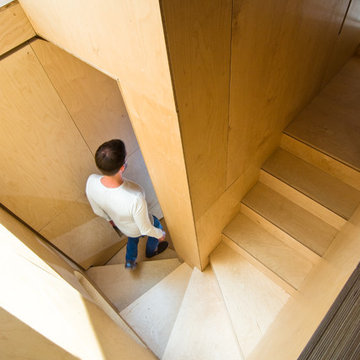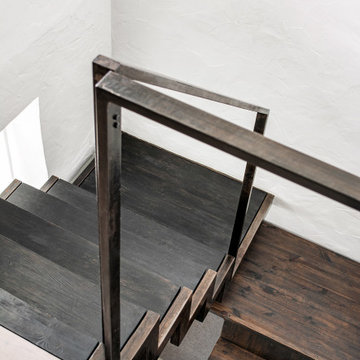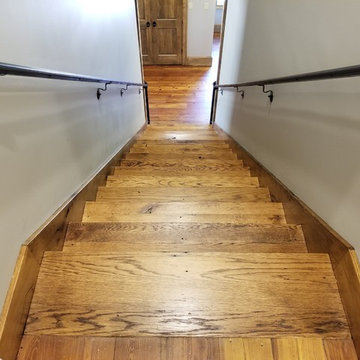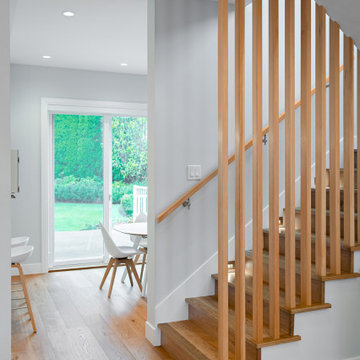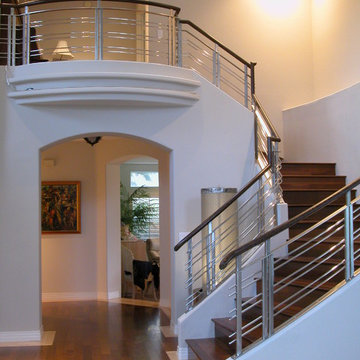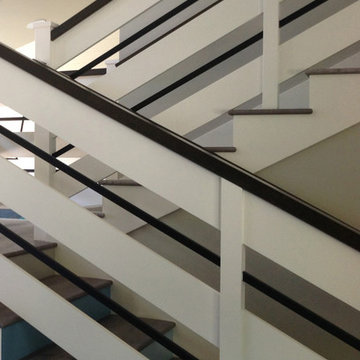2 860 foton på liten trappa, med sättsteg i trä
Sortera efter:
Budget
Sortera efter:Populärt i dag
161 - 180 av 2 860 foton
Artikel 1 av 3
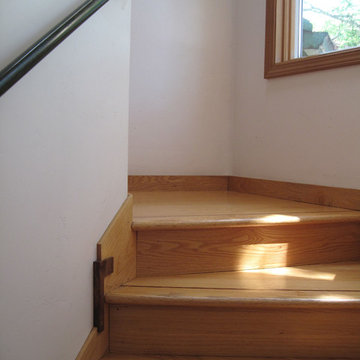
Adding a darker wood strip close to the stair nosing helps define the stair. Notice the detail at the landing where the same dark wood helps the transition at the baseboard. A simple copper pipe acts as handrail.
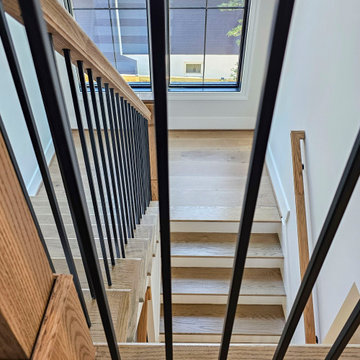
A backdrop of natural light frames this elegant and transitional staircase as is ascends /descends throughout this brand-new home in northern Virginia; all selected materials match the home’s architectural finishes creating a cohesive look. Strong and dark-stained oak square newels stand out against the matching railing and treads, and lack-round metal balusters offer clear views of the surrounding areas. CSC 1976-2023 © Century Stair Company ® All rights reserved.
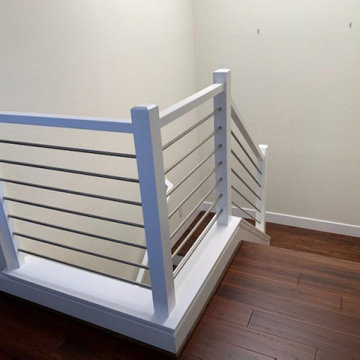
Inredning av en modern liten u-trappa i trä, med sättsteg i trä och räcke i flera material
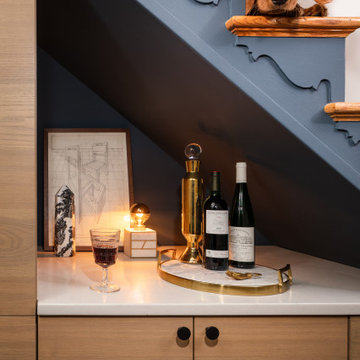
Making the most of tiny spaces is our specialty. The precious real estate under the stairs was turned into a custom wine bar.
Idéer för en liten 60 tals trappa, med sättsteg i trä och räcke i metall
Idéer för en liten 60 tals trappa, med sättsteg i trä och räcke i metall
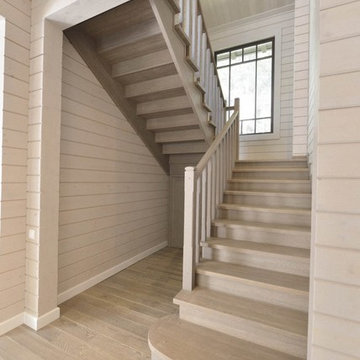
Архитектор Александр Петунин.
Строительство ПАЛЕКС дома из клееного бруса.
Цвет лестницы максимально подобран под цвет паркета, получается естественный переход от одного пространства в другое.
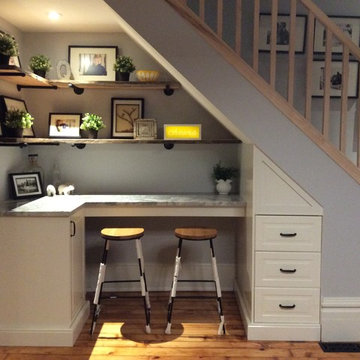
We added custom storage and a desk area under these stairs to optimize usable space for our client.
Inspiration för en liten shabby chic-inspirerad rak trappa i trä, med sättsteg i trä och räcke i trä
Inspiration för en liten shabby chic-inspirerad rak trappa i trä, med sättsteg i trä och räcke i trä
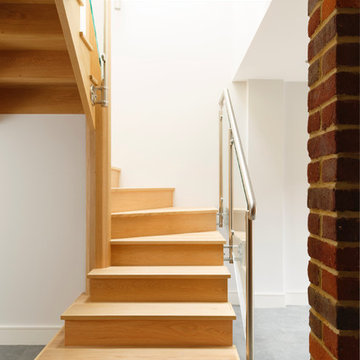
Mark Jones
Exempel på en liten modern u-trappa i trä, med sättsteg i trä och räcke i metall
Exempel på en liten modern u-trappa i trä, med sättsteg i trä och räcke i metall
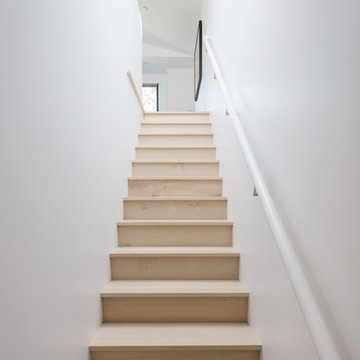
custom square-edge nosing at the new white oak stair leads to the open master bedroom, while a hidden pocket door at the base of the stairs provides for privacy

Stairway –
Prepared and covered all flooring in work areas
Painted using Sherwin-Williams Emerald Urethane Trim Enamel in Semi-Gloss color in White
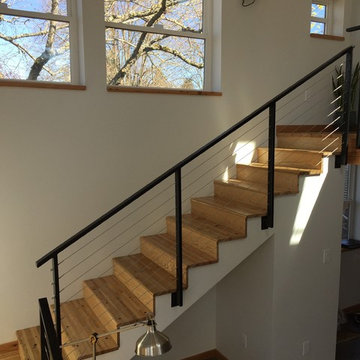
Recycled wood stair treads and risers flow up in an artful manner. A simple steel handrail and guardrail system with cable rail allows the stair an openness within the space
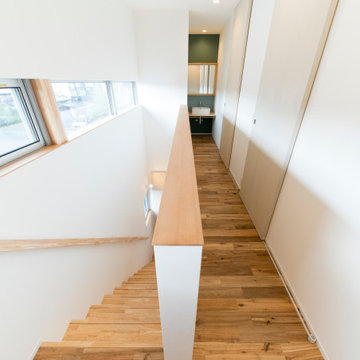
外観は、黒いBOXの手前にと木の壁を配したような構成としています。
木製ドアを開けると広々とした玄関。
正面には坪庭、右側には大きなシュークロゼット。
リビングダイニングルームは、大開口で屋外デッキとつながっているため、実際よりも広く感じられます。
100㎡以下のコンパクトな空間ですが、廊下などの移動空間を省略することで、リビングダイニングが少しでも広くなるようプランニングしています。
屋外デッキは、高い塀で外部からの視線をカットすることでプライバシーを確保しているため、のんびりくつろぐことができます。
家の名前にもなった『COCKPIT』と呼ばれる操縦席のような部屋は、いったん入ると出たくなくなる、超コンパクト空間です。
リビングの一角に設けたスタディコーナー、コンパクトな家事動線などを工夫しました。
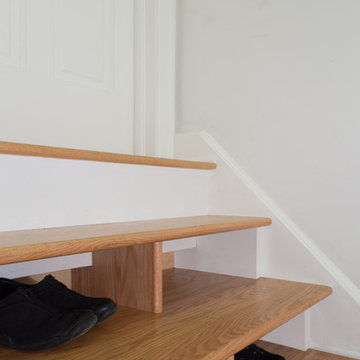
This staircase leading to this home's back door was rebuilt to include under-stair storage. The stair fronts were left open, and the inside of the staircase was framed, allowing a continuation of flooring. The extra floor space in this staircase creates the perfect shoe storage and eliminating the chance of tripping over shoes.
Project designed by Skokie renovation firm, Chi Renovation & Design. They serve the Chicagoland area, and it's surrounding suburbs, with an emphasis on the North Side and North Shore. You'll find their work from the Loop through Lincoln Park, Skokie, Evanston, Wilmette, and all of the way up to Lake Forest.
For more about Chi Renovation & Design, click here: https://www.chirenovation.com/
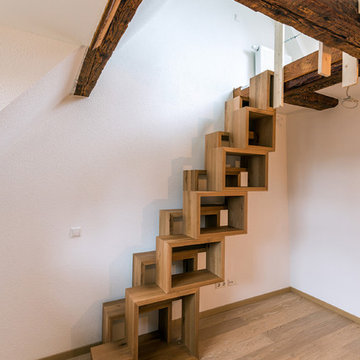
Komplettumbau eines kleinen,
mittelalterlichen, Reihenhauses mit Miniräumchen zu einer großzügigen
Wohnung mit ca. 110 m2.
Inspiration för små rustika raka trappor i trä, med sättsteg i trä
Inspiration för små rustika raka trappor i trä, med sättsteg i trä
2 860 foton på liten trappa, med sättsteg i trä
9
