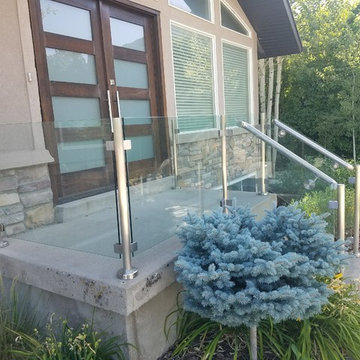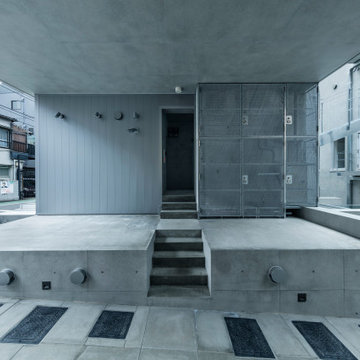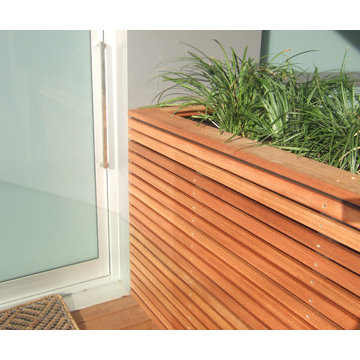34 foton på liten turkos veranda
Sortera efter:
Budget
Sortera efter:Populärt i dag
1 - 20 av 34 foton
Artikel 1 av 3
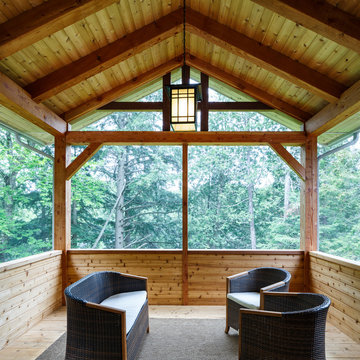
Cedar timber frame screen porch in the forest
Idéer för att renovera en liten rustik innätad veranda på baksidan av huset, med takförlängning och trädäck
Idéer för att renovera en liten rustik innätad veranda på baksidan av huset, med takförlängning och trädäck
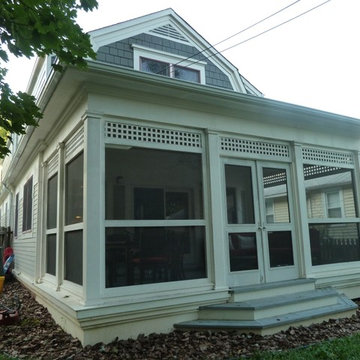
Arimse Architects
Idéer för små amerikanska innätade verandor på baksidan av huset, med takförlängning
Idéer för små amerikanska innätade verandor på baksidan av huset, med takförlängning
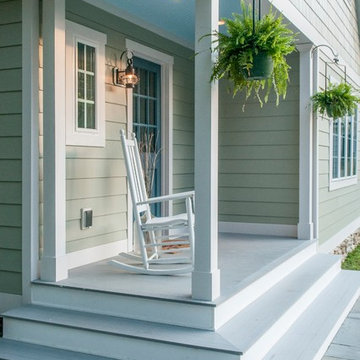
Maritim inredning av en liten veranda framför huset, med naturstensplattor och takförlängning
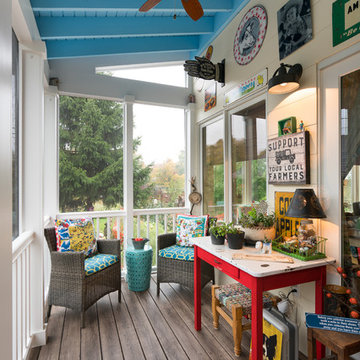
Interior view screened porch addition, size 18’ x 6’7”, Zuri pvc decking- color Weathered Grey, Timberteck Evolutions railing, exposed rafters ceiling painted Sherwin Williams SW , shiplap wall siding painted Sherwin Williams SW 7566
Marshall Evan Photography
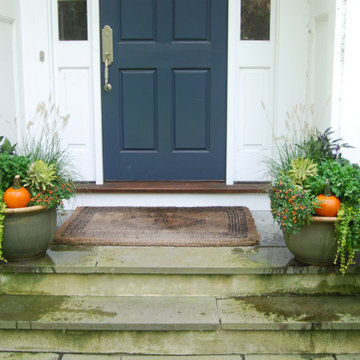
Fall containter garden
Idéer för en liten klassisk veranda framför huset, med utekrukor
Idéer för en liten klassisk veranda framför huset, med utekrukor
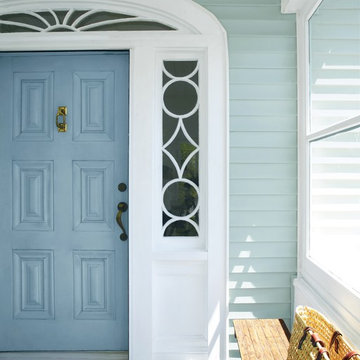
Inspiration för små klassiska verandor framför huset, med betongplatta och takförlängning
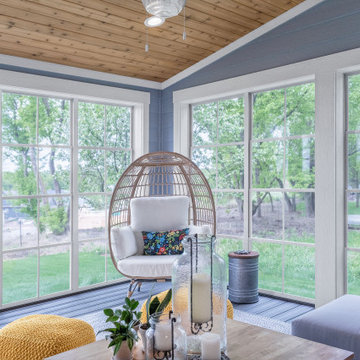
Living in Bayport, Minnesota, our client’s dreamed of adding on a space to their home that they could use and appreciate nearly year-round. This dream led to the realization of a 230 square foot addition that was to be utilized as a porch to fully take in the views of their backyard prairie. The challenge: Build a new space onto the existing home that made you feel like you were actually outdoors. The porch was meant to keep the exterior siding of the home exposed and to finish the interior with exterior materials. We used siding, soffits, fascia, skirt boards, and similar materials finished to match the existing home. Large windows and an exterior door encircled the perimeter of the space. Natural cedar tongue and groove boards and a composite deck floor was just another way to bring the exterior aesthetics back inside the porch.
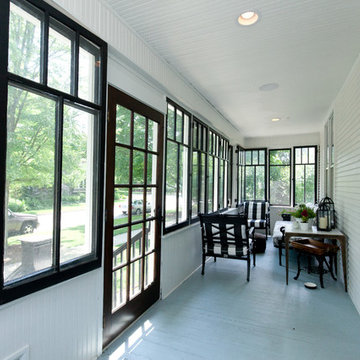
Who wouldn't love to sit and relax on this beautiful farmhouse porch surrounded by modern black windows?
Meyer Design
Photos: Jody Kmetz
Inspiration för en liten lantlig innätad veranda framför huset, med takförlängning
Inspiration för en liten lantlig innätad veranda framför huset, med takförlängning
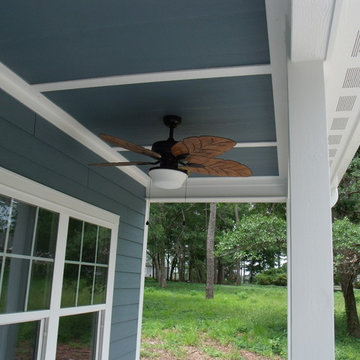
Front porch with LP SmartSide siding and trim material
Inredning av en klassisk liten veranda framför huset, med marksten i betong och takförlängning
Inredning av en klassisk liten veranda framför huset, med marksten i betong och takförlängning
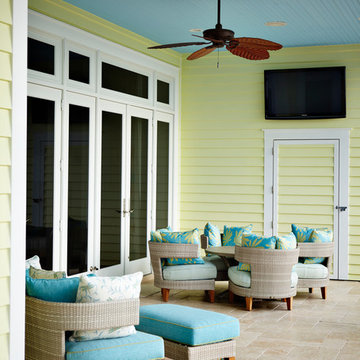
Tampa Builders Alvarez Homes - (813) 969-3033. Vibrant colors, a variety of textures and covered porches add charm and character to this stunning beachfront home in Florida.
Photography by Jorge Alvarez
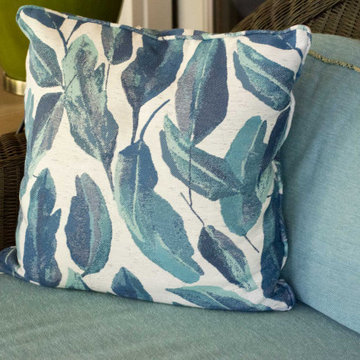
The last installment of our Summer Porch Series is actually my own Screened Porch. My husband Tom and I love this outdoor space, and I have designed it like I would any other room in my home. When we purchased our home, it was just a covered porch. We added the screens, and it has been worth every penny. A couple of years ago, we even added a television out here so we could watch our beloved Bulldogs play football. We brought the all-weather wicker furniture from our previous home, but I recently had the cushions recovered in outdoor fabrics of blues and greens. This extends the color palette from my newly redesigned Den into this space.
I added colorful accessories like an oversized green ceramic lamp, and navy jute poufs serve as my coffee table. I even added artwork to fill the large wall over a console. Of course, I let nature be the best accessory and filled pots and hanging baskets with pet friendly plants.
We love our Screened Porch and utilize it as a third living space in our home. We hope you have enjoyed our Summer Porch Series and are inspired to redesign your outdoor spaces. If you need help, just give us a call. Enjoy!
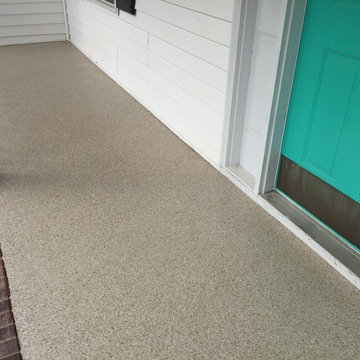
Jonathan Monty
Foto på en liten vintage veranda framför huset, med betongplatta och takförlängning
Foto på en liten vintage veranda framför huset, med betongplatta och takförlängning
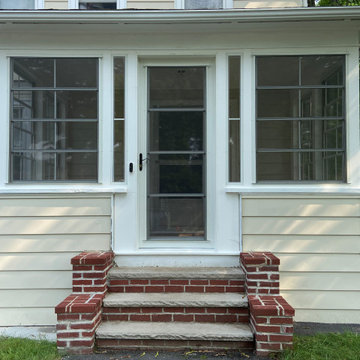
After photo of an existing porch updated with our Porch Conversion.
Locking in swing door to match windows
Convert any existing outdoor space to a three-season room.
Hand-made in the USA.
Multiple FlexiGlaze and frame colors are available.
10-year warranty on frame and window vinyl. 2 years on screen.
Quick install time. Affordable. Beautiful.
Protects from Summer sun, rain, and even snow.
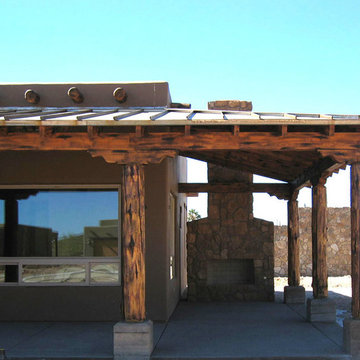
Former model home in Starr Ridge built by John Herder Building. The Wagon Wheel floorplan lives large out the front with an oversized wrap around porch.
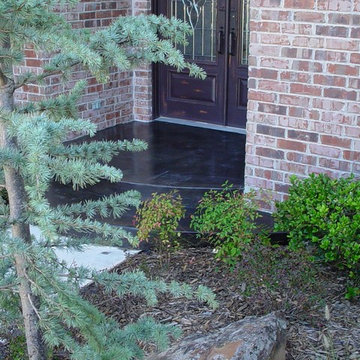
Inredning av en klassisk liten veranda framför huset, med betongplatta och takförlängning
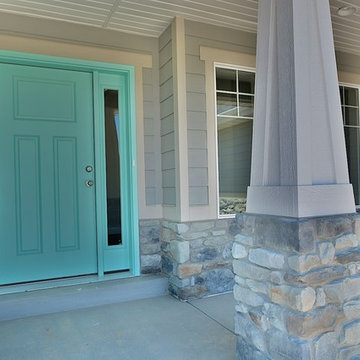
Idéer för att renovera en liten amerikansk veranda framför huset, med betongplatta och takförlängning
34 foton på liten turkos veranda
1

