182 foton på liten tvättstuga, med gröna skåp
Sortera efter:
Budget
Sortera efter:Populärt i dag
81 - 100 av 182 foton
Artikel 1 av 3
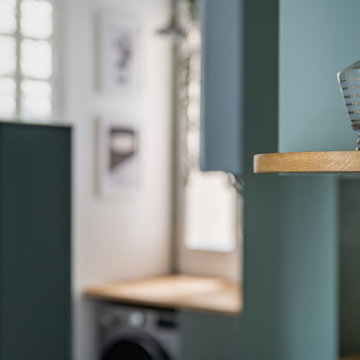
Détails bois
Idéer för ett litet modernt brun grovkök, med en undermonterad diskho, släta luckor, gröna skåp, träbänkskiva, beige stänkskydd, stänkskydd i keramik, vita väggar, vinylgolv och rosa golv
Idéer för ett litet modernt brun grovkök, med en undermonterad diskho, släta luckor, gröna skåp, träbänkskiva, beige stänkskydd, stänkskydd i keramik, vita väggar, vinylgolv och rosa golv
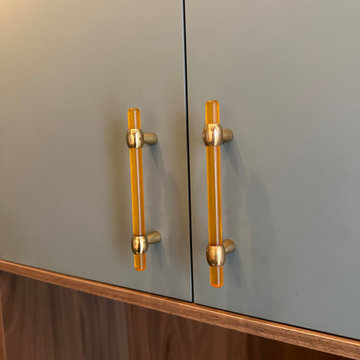
Orange lucite handles add a "pop" of colour adding to the whimsey of the room.
Exempel på en liten klassisk bruna brunt tvättstuga enbart för tvätt, med släta luckor, gröna skåp, träbänkskiva, blått stänkskydd, stänkskydd i keramik, blå väggar, klinkergolv i keramik och en tvättmaskin och torktumlare bredvid varandra
Exempel på en liten klassisk bruna brunt tvättstuga enbart för tvätt, med släta luckor, gröna skåp, träbänkskiva, blått stänkskydd, stänkskydd i keramik, blå väggar, klinkergolv i keramik och en tvättmaskin och torktumlare bredvid varandra
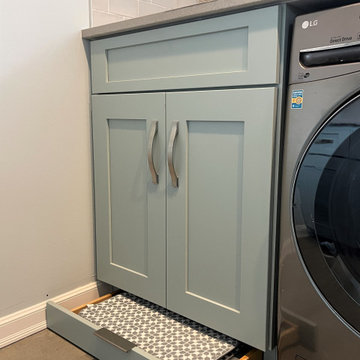
Cabinetry: Starmark
Style: Milan w/ Five Piece Drawer Headers
Finish: Crystal Fog
Countertop: (Lakeside Surfaces) Atlantis High Rise Textured Quartz
Sink: (Customer’s Own)
Hardware: (Hardware Resources) Milan in Satin Nickel
Floor Tile: (Existing)
Backsplash Tile: (Customer’s Own
Designer: Devon Moore
Contractor: Paul Carson
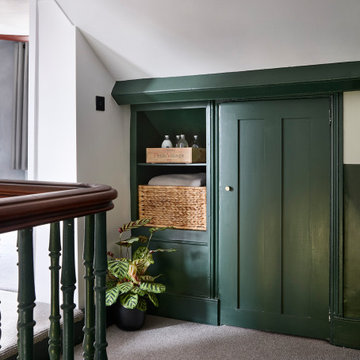
Creating a utility area on the 1st floor in an unutilised cupboard
Inspiration för små industriella linjära små tvättstugor, med skåp i shakerstil och gröna skåp
Inspiration för små industriella linjära små tvättstugor, med skåp i shakerstil och gröna skåp
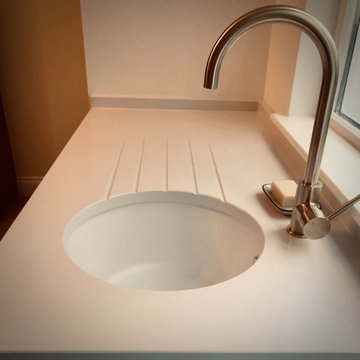
White quartz worktop with undermounted sink, drainer grooves and tap.
Inspiration för små moderna l-formade vitt grovkök, med en integrerad diskho, luckor med infälld panel, gröna skåp, bänkskiva i kvartsit, vita väggar, klinkergolv i keramik, tvättmaskin och torktumlare byggt in i ett skåp och beiget golv
Inspiration för små moderna l-formade vitt grovkök, med en integrerad diskho, luckor med infälld panel, gröna skåp, bänkskiva i kvartsit, vita väggar, klinkergolv i keramik, tvättmaskin och torktumlare byggt in i ett skåp och beiget golv
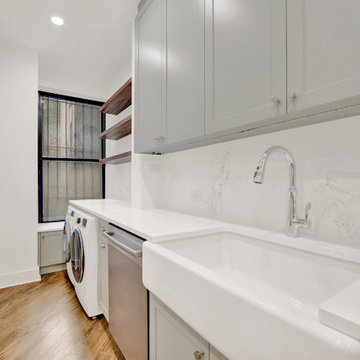
Gut renovation of a stately brownstone constructed in 1901 and located on one of the most desirable blocks in Park Slope's historic district. The main floor features beautiful decorative fireplace mantels, ornamental plasterwork ceilings, and original parquet hardwood floors that spread throughout the expansive living/dining area. This fully renovated brownstone boasts a new chef's kitchen complete with Caesarstone countertops and top-of-the-line stainless steel appliances, including an NXR gas range, Bosch dishwasher, and Miele refrigerator. A glazed Moroccan tile backsplash and custom cabinetry bring the space together. The home was also renovated to include a washer/dryer and central A/C.
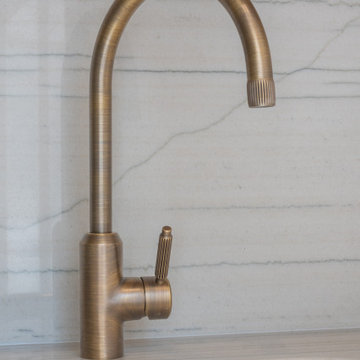
The choice of this brushed brass Plaank tap was not only driven by its stunning beauty but also served as a subtle nod to the exquisite fluted details present in the kitchen design.
Beyond its aesthetic appeal, this tap was selected for its outstanding functional excellence, guaranteeing optimal efficiency in the midst of everyday chores.
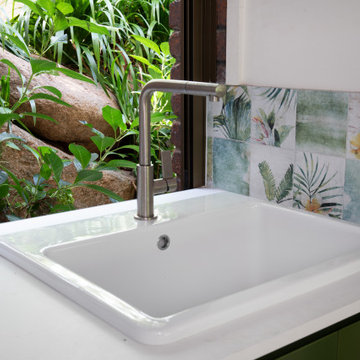
The client wanted a space that was inviting and functional as the existing laundry was cramped and did not work.
The existing external door was changed to a window allowing space for under bench pull out laundry baskets, condensor drier and washing machine and a large ceramic laundry sink.
Cabinetry on the left wall included a tall cupboard for the ironing board, broom and mop, open shelving for easy access to baskets and pool towels, lower cupboards for storage of cleaning products, extra towels and pet food, with high above cabinetry at the same height as those above the work bench.
The cabinetry had a 2pak finish in the vivid green with a combination of finger pull and push open for doors and laundry basket drawer. The Amazonia Italian splashback tile was selected to complement the cabinetry, external garden and was used on the wood fired pizza oven, giving the wow factor the client was after.
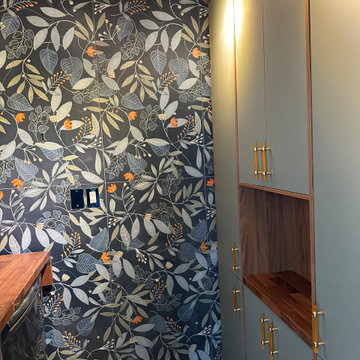
Simple and adjustable task lighting is positioned where needed.
Inspiration för små klassiska brunt tvättstugor enbart för tvätt, med släta luckor, gröna skåp, träbänkskiva, blått stänkskydd, stänkskydd i keramik, blå väggar, klinkergolv i keramik och en tvättmaskin och torktumlare bredvid varandra
Inspiration för små klassiska brunt tvättstugor enbart för tvätt, med släta luckor, gröna skåp, träbänkskiva, blått stänkskydd, stänkskydd i keramik, blå väggar, klinkergolv i keramik och en tvättmaskin och torktumlare bredvid varandra
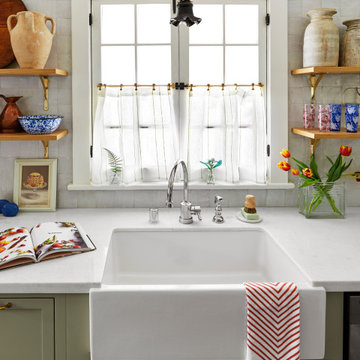
Idéer för små eklektiska parallella vitt tvättstugor, med skåp i shakerstil, gröna skåp och bänkskiva i kvartsit
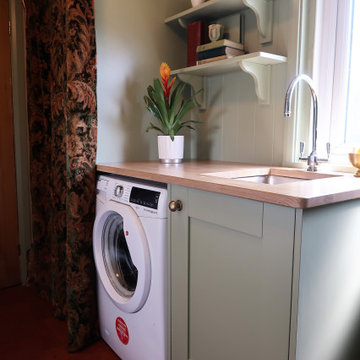
A compact utility, laundry and boot room featuring a hidden wc behind the curtain. Project carried out for the attached cottage to Duddleswell Tea rooms, Ashdown Forest.
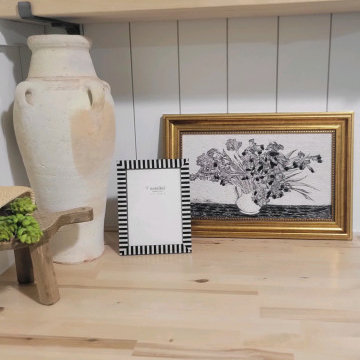
Cabinet, Butcher Block Counter, Open Shelf Styling, Shiplap, and Pegboard
Klassisk inredning av en liten tvättstuga, med skåp i shakerstil, gröna skåp och vita väggar
Klassisk inredning av en liten tvättstuga, med skåp i shakerstil, gröna skåp och vita väggar
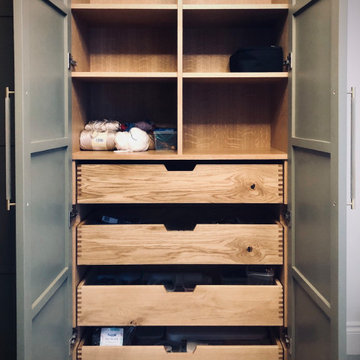
Open cabinet with handmade oak drawers and shelving.
Exempel på ett litet modernt vit l-format vitt grovkök, med en integrerad diskho, luckor med infälld panel, gröna skåp, bänkskiva i kvartsit, vita väggar, klinkergolv i keramik, tvättmaskin och torktumlare byggt in i ett skåp och beiget golv
Exempel på ett litet modernt vit l-format vitt grovkök, med en integrerad diskho, luckor med infälld panel, gröna skåp, bänkskiva i kvartsit, vita väggar, klinkergolv i keramik, tvättmaskin och torktumlare byggt in i ett skåp och beiget golv
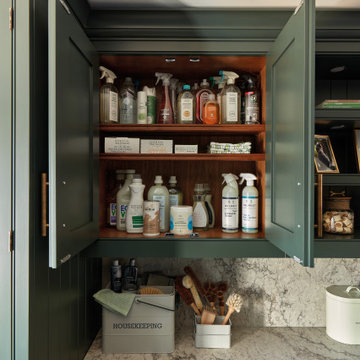
Our dark green boot room and utility has been designed for all seasons, incorporating open and closed storage for muddy boots, bags, various outdoor items and cleaning products.
No boot room is complete without bespoke bench seating. In this instance, we've introduced a warm and contrasting walnut seat, offering a cosy perch and additional storage below.
To add a heritage feel, we've embraced darker tones, walnut details and burnished brass Antrim handles, bringing beauty to this practical room.
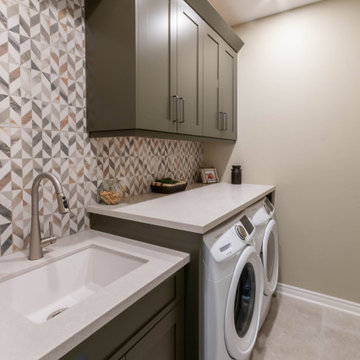
Laundry room
Inspiration för en liten vintage vita parallell vitt tvättstuga enbart för tvätt, med en undermonterad diskho, luckor med infälld panel, gröna skåp, bänkskiva i kvarts, flerfärgad stänkskydd, stänkskydd i porslinskakel, klinkergolv i porslin, en tvättmaskin och torktumlare bredvid varandra och beiget golv
Inspiration för en liten vintage vita parallell vitt tvättstuga enbart för tvätt, med en undermonterad diskho, luckor med infälld panel, gröna skåp, bänkskiva i kvarts, flerfärgad stänkskydd, stänkskydd i porslinskakel, klinkergolv i porslin, en tvättmaskin och torktumlare bredvid varandra och beiget golv
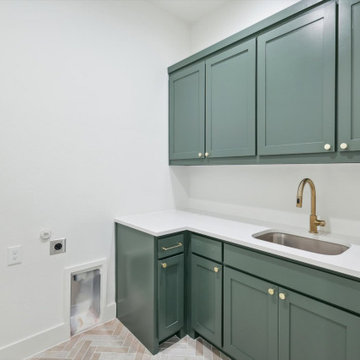
Bild på en liten amerikansk vita l-formad vitt tvättstuga enbart för tvätt, med en undermonterad diskho, skåp i shakerstil, gröna skåp, bänkskiva i kvarts, vita väggar, klinkergolv i keramik, en tvättmaskin och torktumlare bredvid varandra och beiget golv
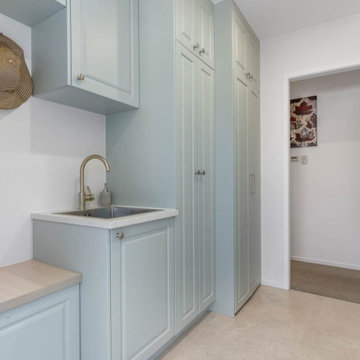
The laundry used to consist of a tub, washer & dryer only. With the client wishing to re-instate the original entry door we could only use the space to one wall to ensure a clear entry way, but we cleverly were able to fit coat hanging over a seat area, a tub, linen storage as well as a washer dryer within cabinet. We chose a subtle green colour for the cabinetry and accented this with a timber seat and golden tapware and handles.
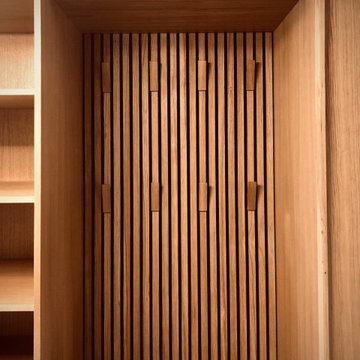
Oak bench seat with cabinetry around it. Oak veneered doors with integrated oak handles. Slatted oak panel with hooks.
Foto på ett litet funkis vit l-format grovkök, med en integrerad diskho, luckor med infälld panel, gröna skåp, bänkskiva i kvartsit, vita väggar, klinkergolv i keramik, tvättmaskin och torktumlare byggt in i ett skåp och beiget golv
Foto på ett litet funkis vit l-format grovkök, med en integrerad diskho, luckor med infälld panel, gröna skåp, bänkskiva i kvartsit, vita väggar, klinkergolv i keramik, tvättmaskin och torktumlare byggt in i ett skåp och beiget golv
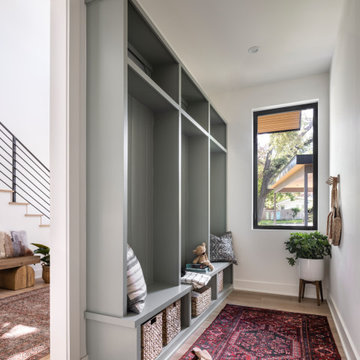
Inspiration för ett litet vintage parallellt grovkök, med gröna skåp, vita väggar och ljust trägolv

This reconfiguration project was a classic case of rooms not fit for purpose, with the back door leading directly into a home-office (not very productive when the family are in and out), so we reconfigured the spaces and the office became a utility room.
The area was kept tidy and clean with inbuilt cupboards, stacking the washer and tumble drier to save space. The Belfast sink was saved from the old utility room and complemented with beautiful Victorian-style mosaic flooring.
Now the family can kick off their boots and hang up their coats at the back door without muddying the house up!
182 foton på liten tvättstuga, med gröna skåp
5