182 foton på liten tvättstuga, med gröna skåp
Sortera efter:
Budget
Sortera efter:Populärt i dag
141 - 160 av 182 foton
Artikel 1 av 3
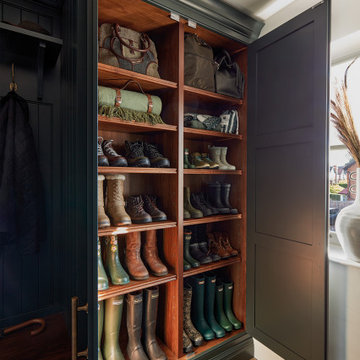
Our dark green boot room and utility has been designed for all seasons, incorporating open and closed storage for muddy boots, bags, various outdoor items and cleaning products.
No boot room is complete without bespoke bench seating. In this instance, we've introduced a warm and contrasting walnut seat, offering a cosy perch and additional storage below.
To add a heritage feel, we've embraced darker tones, walnut details and burnished brass Antrim handles, bringing beauty to this practical room.
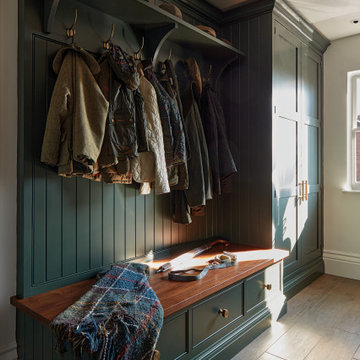
Our dark green boot room and utility has been designed for all seasons, incorporating open and closed storage for muddy boots, bags, various outdoor items and cleaning products.
No boot room is complete without bespoke bench seating. In this instance, we've introduced a warm and contrasting walnut seat, offering a cosy perch and additional storage below.
To add a heritage feel, we've embraced darker tones, walnut details and burnished brass Antrim handles, bringing beauty to this practical room.
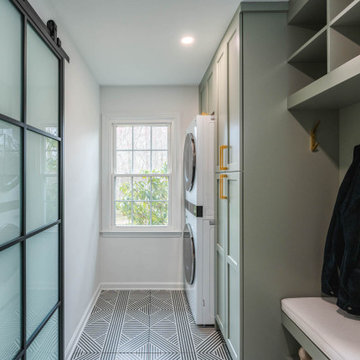
Welcome to our charming laundry room featuring rich green cabinets, a timeless black and white tile floor, and elegant brass handles. The green cabinets bring a touch of nature's tranquility, while the classic black and white tile exudes sophistication. The addition of brass handles adds a dash of opulence, creating a delightful and stylish space to tackle laundry tasks with ease and grace.
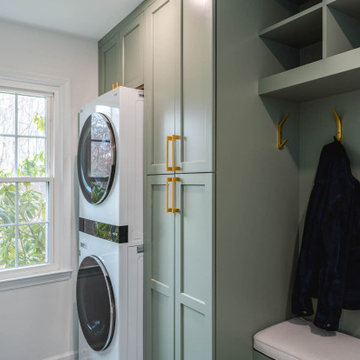
Welcome to our charming laundry room featuring rich green cabinets, a timeless black and white tile floor, and elegant brass handles. The green cabinets bring a touch of nature's tranquility, while the classic black and white tile exudes sophistication. The addition of brass handles adds a dash of opulence, creating a delightful and stylish space to tackle laundry tasks with ease and grace.

The classic size laundry room that was redone with what we all wish for storage, storage and more storage.
The design called for continuation of the kitchen design since both spaces are small matching them would make a larger feeling of a space.
pantry and upper cabinets for lots of storage, a built-in cabinet across from the washing machine and a great floating quartz counter above the two units
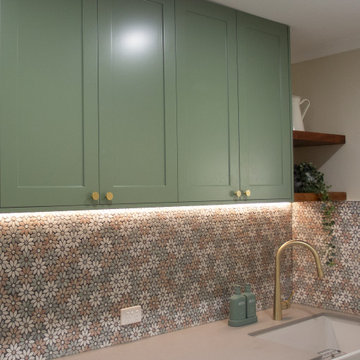
Foto på en liten funkis grå linjär tvättstuga, med en rustik diskho, skåp i shakerstil, gröna skåp, bänkskiva i betong, stänkskydd i mosaik, beige väggar, mörkt trägolv, en tvättmaskin och torktumlare bredvid varandra och brunt golv
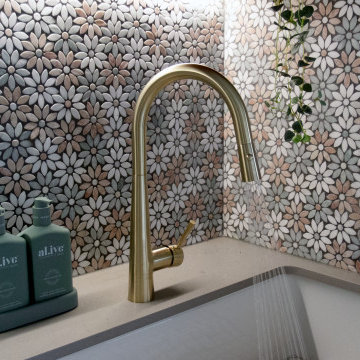
Inspiration för små moderna linjära grått tvättstugor, med en rustik diskho, skåp i shakerstil, gröna skåp, bänkskiva i betong, stänkskydd i mosaik, beige väggar, mörkt trägolv, en tvättmaskin och torktumlare bredvid varandra och brunt golv
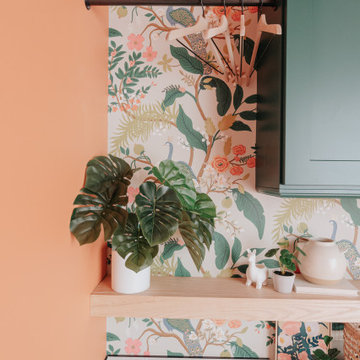
Foto på en liten eklektisk bruna parallell tvättstuga enbart för tvätt, med skåp i shakerstil, gröna skåp, träbänkskiva, flerfärgad stänkskydd, orange väggar, tegelgolv, en tvättmaskin och torktumlare bredvid varandra och beiget golv
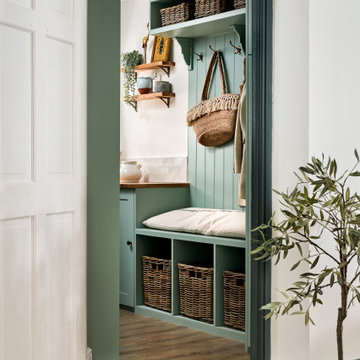
Modern inredning av en liten bruna parallell brunt tvättstuga enbart för tvätt och med garderob, med en undermonterad diskho, släta luckor, gröna skåp, träbänkskiva, vitt stänkskydd, stänkskydd i porslinskakel, beige väggar, ljust trägolv och brunt golv

A light, bright, fresh space with material choices inspired by nature in this beautiful Adelaide Hills home. Keeping on top of the family's washing needs is less of a chore in this beautiful space!
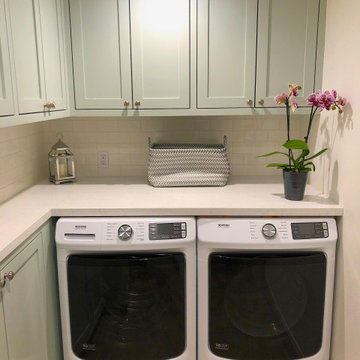
Inspiration för små klassiska vitt tvättstugor, med en allbänk, skåp i shakerstil, gröna skåp, bänkskiva i kvarts, vita väggar, klinkergolv i porslin, en tvättmaskin och torktumlare bredvid varandra och brunt golv
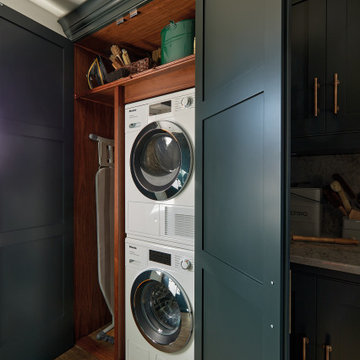
Our dark green boot room and utility has been designed for all seasons, incorporating open and closed storage for muddy boots, bags, various outdoor items and cleaning products.
No boot room is complete without bespoke bench seating. In this instance, we've introduced a warm and contrasting walnut seat, offering a cosy perch and additional storage below.
To add a heritage feel, we've embraced darker tones, walnut details and burnished brass Antrim handles, bringing beauty to this practical room.

This reconfiguration project was a classic case of rooms not fit for purpose, with the back door leading directly into a home-office (not very productive when the family are in and out), so we reconfigured the spaces and the office became a utility room.
The area was kept tidy and clean with inbuilt cupboards, stacking the washer and tumble drier to save space. The Belfast sink was saved from the old utility room and complemented with beautiful Victorian-style mosaic flooring.
Now the family can kick off their boots and hang up their coats at the back door without muddying the house up!
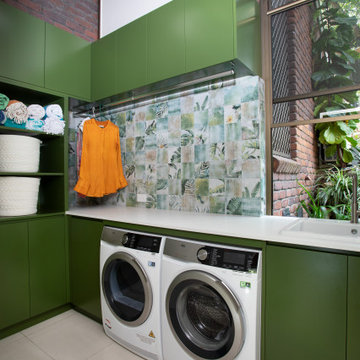
The client wanted a space that was inviting and functional as the existing laundry was cramped and did not work.
The existing external door was changed to a window allowing space for under bench pull out laundry baskets, condensor drier and washing machine and a large ceramic laundry sink.
Cabinetry on the left wall included a tall cupboard for the ironing board, broom and mop, open shelving for easy access to baskets and pool towels, lower cupboards for storage of cleaning products, extra towels and pet food, with high above cabinetry at the same height as those above the work bench.
The cabinetry had a 2pak finish in the vivid green with a combination of finger pull and push open for doors and laundry basket drawer. The Amazonia Italian splashback tile was selected to complement the cabinetry, external garden and was used on the wood fired pizza oven, giving the wow factor the client was after.
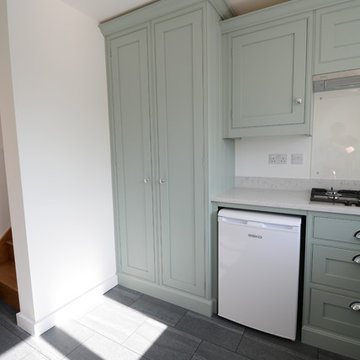
Inredning av en lantlig liten vita l-formad vitt tvättstuga, med en rustik diskho, luckor med profilerade fronter, gröna skåp, bänkskiva i kvartsit, vita väggar, klinkergolv i porslin och svart golv
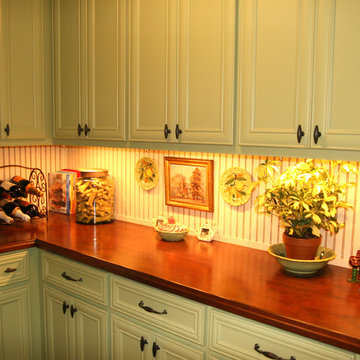
Bright green cabinetry and a beadboard backsplash above a wood countertop create practical workspace in a cottage laundry room. Interior design by Robinson Interiors, Kristine Robinson
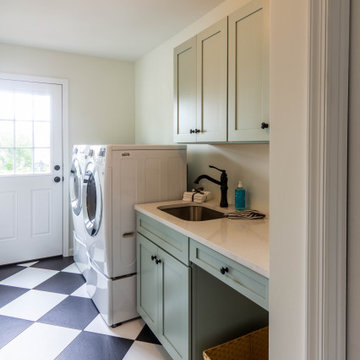
Inspiration för en liten vintage vita parallell vitt tvättstuga enbart för tvätt, med en undermonterad diskho, skåp i shakerstil, gröna skåp, bänkskiva i kvartsit, vita väggar, linoleumgolv, en tvättmaskin och torktumlare bredvid varandra och svart golv

A light, bright, fresh space with material choices inspired by nature in this beautiful Adelaide Hills home. Keeping on top of the family's washing needs is less of a chore in this beautiful space!
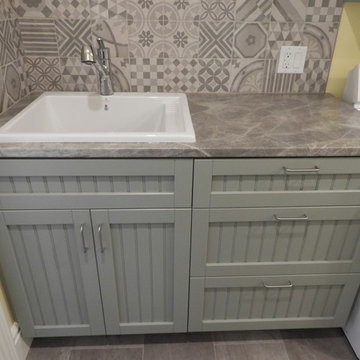
Foto på ett litet lantligt grå parallellt grovkök, med en nedsänkt diskho, luckor med profilerade fronter, gröna skåp, laminatbänkskiva, gula väggar, vinylgolv, en tvättmaskin och torktumlare bredvid varandra och grått golv
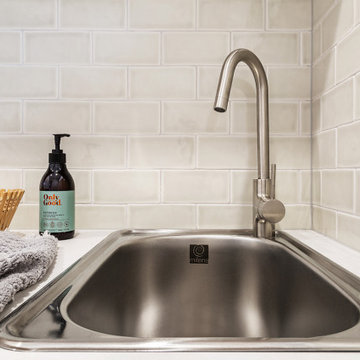
Inredning av en modern liten grå linjär grått tvättstuga enbart för tvätt, med en nedsänkt diskho, släta luckor, gröna skåp, bänkskiva i kvarts och klinkergolv i keramik
182 foton på liten tvättstuga, med gröna skåp
8