342 foton på liten tvättstuga, med släta luckor
Sortera efter:
Budget
Sortera efter:Populärt i dag
61 - 80 av 342 foton
Artikel 1 av 3

The opposite side of the bed loft houses the laundry and closet space. A vent-free all-in-one washer dryer combo unit adds to the efficiency of the home, with convenient proximity to the hanging space of the closet and the ample storage of the full cabinetry wall.

Idéer för att renovera en liten industriell liten tvättstuga, med en tvättmaskin och torktumlare bredvid varandra, släta luckor, skåp i mellenmörkt trä, träbänkskiva, vita väggar och mellanmörkt trägolv

Klassisk inredning av en mellanstor vita l-formad vitt liten tvättstuga, med en undermonterad diskho, släta luckor, skåp i mellenmörkt trä, bänkskiva i kvarts, vitt stänkskydd, vita väggar, klinkergolv i keramik, en tvättpelare och grått golv
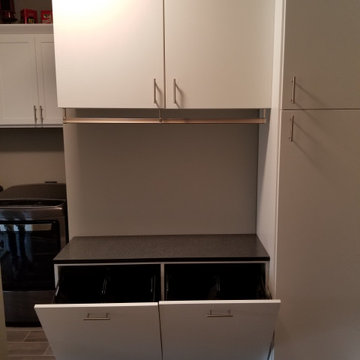
We completed another beautiful white master closet and laundry room this week in Navarre with plenty of storage for all the jackets and sweaters for the fall season. Custom closets are not only personalized to your tastes, but they also create more space in your home. We added a couple hidden laundry hampers to make more room for all the holiday festivities coming up right around the corner. Let us know what you think of this project

Idéer för att renovera en liten funkis parallell liten tvättstuga, med släta luckor, skåp i mörkt trä, bruna väggar, klinkergolv i keramik, en tvättpelare och beiget golv
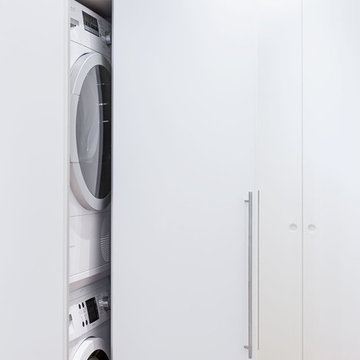
Minimalistisk inredning av en liten liten tvättstuga, med släta luckor, vita skåp, vita väggar och en tvättpelare
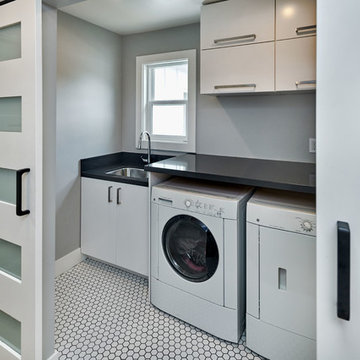
Inredning av en lantlig linjär liten tvättstuga, med en nedsänkt diskho, släta luckor, vita skåp, bänkskiva i kvarts, grå väggar, klinkergolv i keramik, en tvättmaskin och torktumlare bredvid varandra och vitt golv
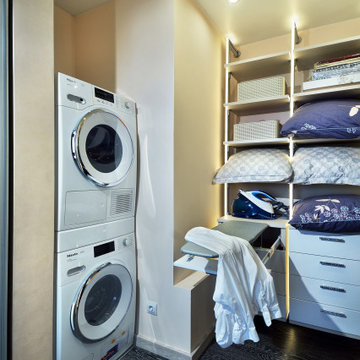
В гардеробной комнате при спальне разместилась не только удобная и эргономичная зона хранения, но и складная гладильная доска, которая прячется в выдвижной ящик комода и стиральная и сушильная машинки.
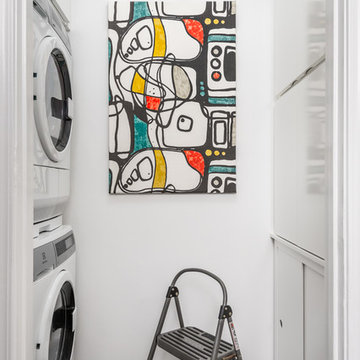
Anastasia Alkema
Modern inredning av en liten parallell liten tvättstuga, med släta luckor, vita skåp, bambugolv, grått golv, vita väggar och en tvättpelare
Modern inredning av en liten parallell liten tvättstuga, med släta luckor, vita skåp, bambugolv, grått golv, vita väggar och en tvättpelare
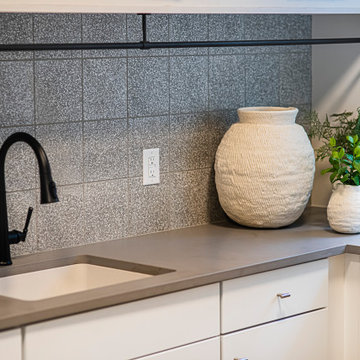
The new construction luxury home was designed by our Carmel design-build studio with the concept of 'hygge' in mind – crafting a soothing environment that exudes warmth, contentment, and coziness without being overly ornate or cluttered. Inspired by Scandinavian style, the design incorporates clean lines and minimal decoration, set against soaring ceilings and walls of windows. These features are all enhanced by warm finishes, tactile textures, statement light fixtures, and carefully selected art pieces.
In the living room, a bold statement wall was incorporated, making use of the 4-sided, 2-story fireplace chase, which was enveloped in large format marble tile. Each bedroom was crafted to reflect a unique character, featuring elegant wallpapers, decor, and luxurious furnishings. The primary bathroom was characterized by dark enveloping walls and floors, accentuated by teak, and included a walk-through dual shower, overhead rain showers, and a natural stone soaking tub.
An open-concept kitchen was fitted, boasting state-of-the-art features and statement-making lighting. Adding an extra touch of sophistication, a beautiful basement space was conceived, housing an exquisite home bar and a comfortable lounge area.
---Project completed by Wendy Langston's Everything Home interior design firm, which serves Carmel, Zionsville, Fishers, Westfield, Noblesville, and Indianapolis.
For more about Everything Home, see here: https://everythinghomedesigns.com/
To learn more about this project, see here:
https://everythinghomedesigns.com/portfolio/modern-scandinavian-luxury-home-westfield/
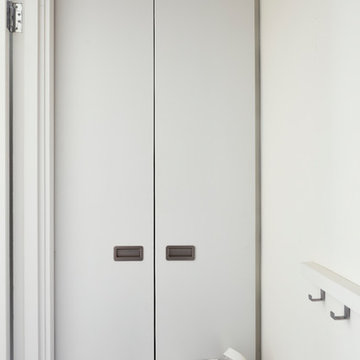
Philip Lauterbach
Inspiration för en liten funkis linjär liten tvättstuga med garderob, med släta luckor, vita skåp, vita väggar, vinylgolv och vitt golv
Inspiration för en liten funkis linjär liten tvättstuga med garderob, med släta luckor, vita skåp, vita väggar, vinylgolv och vitt golv
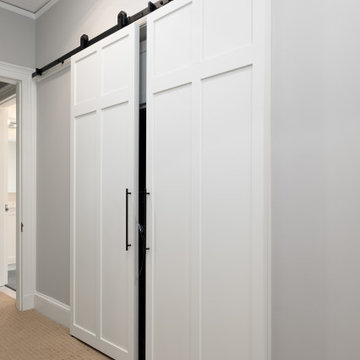
As part of re configuring the second floor, we moved the entrance to the master suite and added this sliding door to a laundry area. Now there are three bathrooms on the second floor and the laundry can be accessed without entering the master bedroom. Peaceful enjoyment ensued...
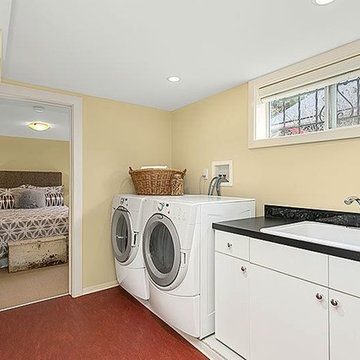
HD Estates
Idéer för en mellanstor amerikansk parallell liten tvättstuga, med en nedsänkt diskho, släta luckor, bänkskiva i kvarts, linoleumgolv, en tvättmaskin och torktumlare bredvid varandra, vita skåp och beige väggar
Idéer för en mellanstor amerikansk parallell liten tvättstuga, med en nedsänkt diskho, släta luckor, bänkskiva i kvarts, linoleumgolv, en tvättmaskin och torktumlare bredvid varandra, vita skåp och beige väggar
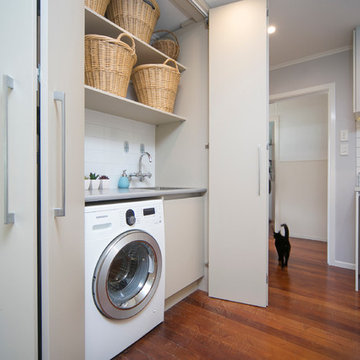
Foto på en liten funkis linjär liten tvättstuga, med en enkel diskho, släta luckor, laminatbänkskiva och en tvättmaskin och torktumlare bredvid varandra

Our client approached us while he was in the process of purchasing his ½ lot detached unit in Hermosa Beach. He was drawn to a design / build approach because although he has great design taste, as a busy professional he didn’t have the time or energy to manage every detail involved in a home remodel. The property had been used as a rental unit and was in need of TLC. By bringing us onto the project during the purchase we were able to help assess the true condition of the home. Built in 1976, the 894 sq. ft. home had extensive termite and dry rot damage from years of neglect. The project required us to reframe the home from the inside out.
To design a space that your client will love you really need to spend time getting to know them. Our client enjoys entertaining small groups. He has a custom turntable and considers himself a mixologist. We opened up the space, space-planning for his custom turntable, to make it ideal for entertaining. The wood floor is reclaimed wood from manufacturing facilities. The reframing work also allowed us to make the roof a deck with an ocean view. The home is now a blend of the latest design trends and vintage elements and our client couldn’t be happier!
View the 'before' and 'after' images of this project at:
http://www.houzz.com/discussions/4189186/bachelors-whole-house-remodel-in-hermosa-beach-ca-part-1
http://www.houzz.com/discussions/4203075/m=23/bachelors-whole-house-remodel-in-hermosa-beach-ca-part-2
http://www.houzz.com/discussions/4216693/m=23/bachelors-whole-house-remodel-in-hermosa-beach-ca-part-3
Features: subway tile, reclaimed wood floors, quartz countertops, bamboo wood cabinetry, Ebony finish cabinets in kitchen
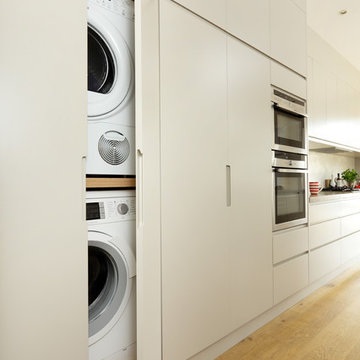
CABINETRY: The Ladbroke kitchen, Cue & Co of London, painted in Cornforth White, Farrow & Ball SPLASHBACK: Polished plaster, Cue & Co of London WORK SURFACES: Polished concrete, Cue & Co of London FLOORING: Engineered oak, Cue & Co of London SINK: Stainless steel Claron 550 sink, Blanco TAP: Oberon mixer tap with a C-spout in pewter, Perrin & Rowe APPLIANCES: All Neff
Cue & Co of London kitchens start from £35,000

Bild på en liten vintage linjär liten tvättstuga, med en integrerad diskho, släta luckor, vita skåp, beige väggar, kalkstensgolv, en tvättpelare och beiget golv
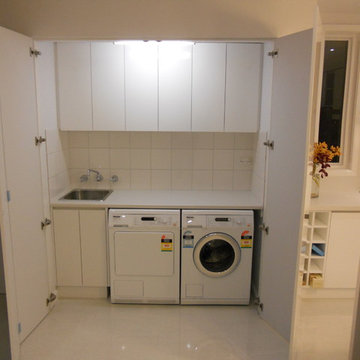
laminate doors, laminate bench, bifold doors to exterior, basic but very functional
Exempel på en liten modern linjär liten tvättstuga, med en enkel diskho, släta luckor, vita skåp, laminatbänkskiva, vita väggar, klinkergolv i porslin och en tvättmaskin och torktumlare bredvid varandra
Exempel på en liten modern linjär liten tvättstuga, med en enkel diskho, släta luckor, vita skåp, laminatbänkskiva, vita väggar, klinkergolv i porslin och en tvättmaskin och torktumlare bredvid varandra

The sperate laundry room was integrated into the kitchen and the client loves having the laundry hidden behind cupboards. The door to the backyard allows are easy access to the washing line.
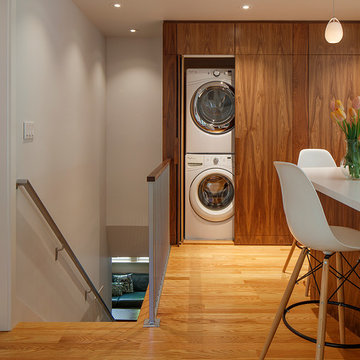
Photography by Eric Rorer
Idéer för retro små tvättstugor, med släta luckor och tvättmaskin och torktumlare byggt in i ett skåp
Idéer för retro små tvättstugor, med släta luckor och tvättmaskin och torktumlare byggt in i ett skåp
342 foton på liten tvättstuga, med släta luckor
4