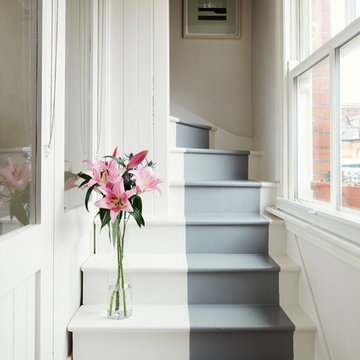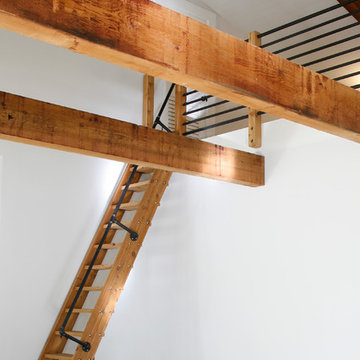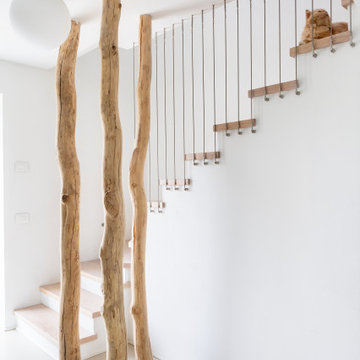1 543 foton på liten vit trappa
Sortera efter:
Budget
Sortera efter:Populärt i dag
21 - 40 av 1 543 foton
Artikel 1 av 3
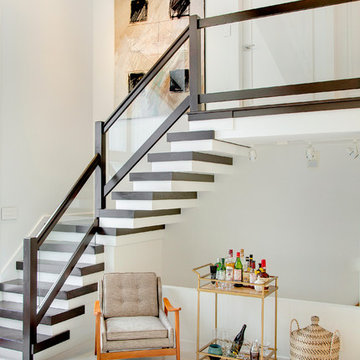
SpaceCrafting
Idéer för att renovera en liten minimalistisk l-trappa i trä, med sättsteg i målat trä
Idéer för att renovera en liten minimalistisk l-trappa i trä, med sättsteg i målat trä
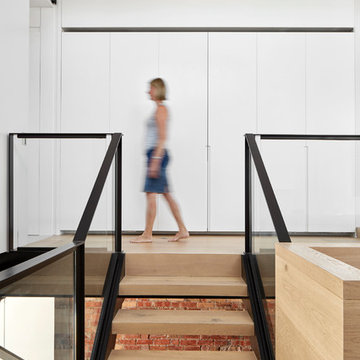
Stair landing with hidden laundry behind large sliding panel doors. Open tread stairs are contrasted with black steel and glass handrails. White walls and joinery allow exposed brick walls to highlight and apply texture whilst timber floors soften the space
Image by: Jack Lovel Photography
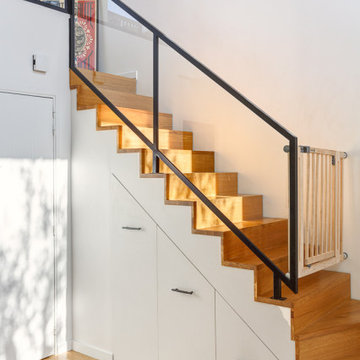
L'objectif de la rénovation de ce duplex était de réaménager l'espace et de créer des menuiseries sur mesure pour le rendre plus fonctionnel.
Le nouveau parquet massif en chêne naturel apporte de la chaleur dans les pièces de vie.
La nouvelle cuisine, lumineuse, s'ouvre maintenant sur le séjour. Un îlot central dinatoire a été réalisé pour plus de convivialité.
Dans la chambre parentale, nous avons conçu une tête de lit graphique en noyer qui donne du caractère à la pièce.
Esthétique et pratique, le nouvel escalier en chêne intègre des rangements astucieux !
A l'étage, la pièce maitresse du salon d'été est son meuble TV sur mesure, tout en contraste avec ses façades noires et sa niche en bois.
Le résultat : un duplex modernisé et fonctionnel !
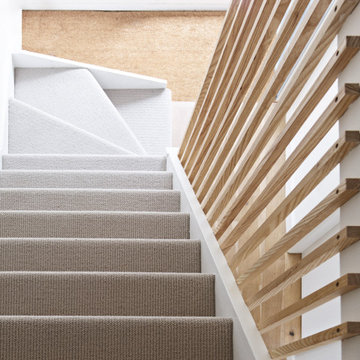
Inredning av en modern liten rak trappa, med heltäckningsmatta, sättsteg med heltäckningsmatta och räcke i trä
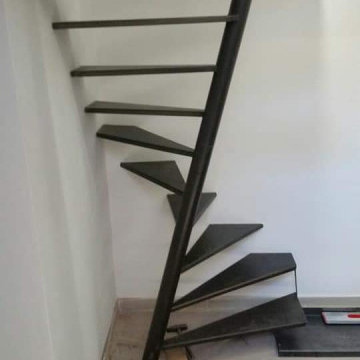
Lo spazio estremamente angusto è diventato un'opportunità per installare un'innovativa scala a chiocciola il cui asse centrale sghembo consente di utilizzare pochissimi metri quadrati e, allo stesso tempo, avere spazio a sufficienza per l'appoggio del piede.

We created an almost crystalline form that reflected the push and pull of the most important factors on the site: views directly to the NNW, an approach from the ESE, and of course, sun from direct south. To keep the size modest, we peeled away the excess spaces and scaled down any rooms that desired intimacy (the bedrooms) or did not require height (the pool room).
Photographer credit: Irvin Serrano
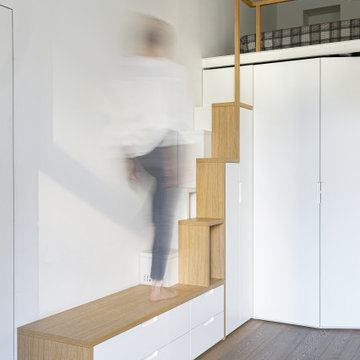
Scala di accesso al soppalco con gradini sfalsati in legno. La scala contiene contenitori e armadio vestiti. La parte bassa funziona come panca.
Modern inredning av en liten rak trappa i trä, med sättsteg i målat trä och räcke i trä
Modern inredning av en liten rak trappa i trä, med sättsteg i målat trä och räcke i trä
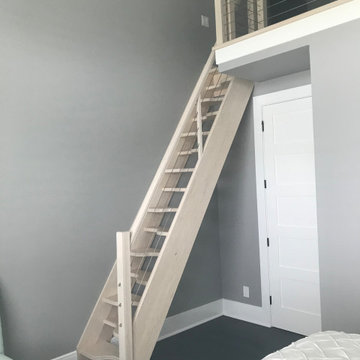
Space-saving staircase terminology
I normally call these Alternating-tread stairs, but there are other common terms:
• Space-saving Stair
• Alternating stair
• Thomas Jefferson Stair
• Jeffersonian staircase
• Ergonomic stair with staggered treads
• Zig-zag-style
• Boat Paddle-shaped treads
• Ship’s Ladder
• Alternating-tread devises
• Tiny-house stairs
• Crows foot stairs
Space-saving Stairs have been used widely in Europe for many years and now have become quite popular in the US with the rise of the Tiny House movement. A further boost has been given to the Space-saving staircase with several of the major building codes in the US allowing them.
Dreaming of a custom stair? Let the headache to us. We'd love to build one for you.
Give us a call or text at 520-895-2060
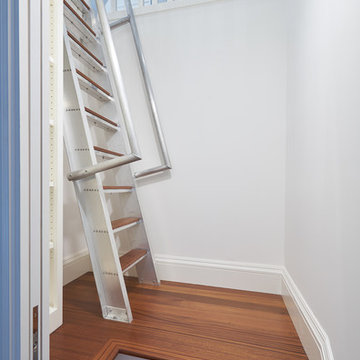
Richardson Architects
Jonathan Mitchell Photography
Exempel på en liten amerikansk trappa
Exempel på en liten amerikansk trappa
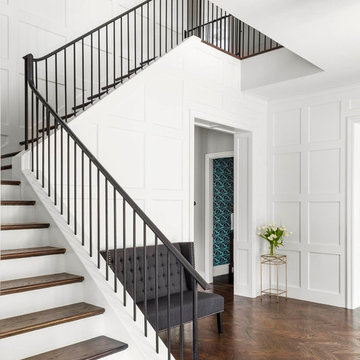
Nathan Schroder Photography
BK Design Studio
Robert Elliott Custom Homes
Bild på en liten vintage trappa
Bild på en liten vintage trappa
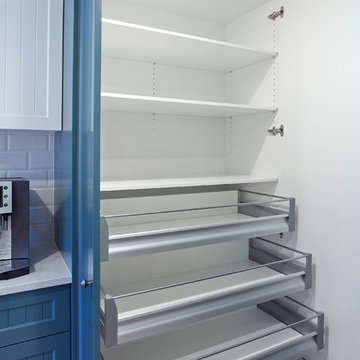
Designed by Jordan Smith of Brilliant SA and built by the BSA team. Copyright Brilliant SA
Idéer för små vintage trappor
Idéer för små vintage trappor
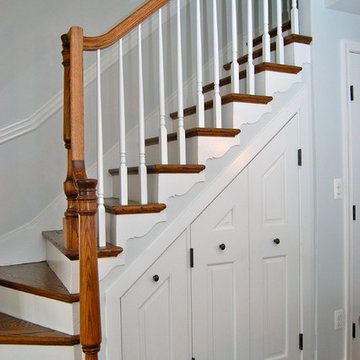
Melissa McLay Interiors
Inspiration för små klassiska svängda trappor i trä, med sättsteg i målat trä
Inspiration för små klassiska svängda trappor i trä, med sättsteg i målat trä
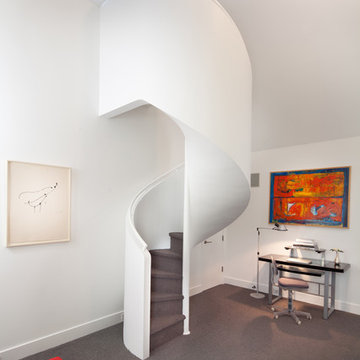
Photography by Morgan Howarth
Klassisk inredning av en liten spiraltrappa
Klassisk inredning av en liten spiraltrappa
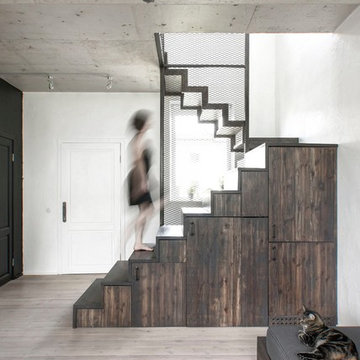
INT2 architecture
Exempel på en liten industriell trappa i målat trä, med sättsteg i trä och räcke i metall
Exempel på en liten industriell trappa i målat trä, med sättsteg i trä och räcke i metall

L'objectif de la rénovation de ce duplex était de réaménager l'espace et de créer des menuiseries sur mesure pour le rendre plus fonctionnel.
Le nouveau parquet massif en chêne naturel apporte de la chaleur dans les pièces de vie.
La nouvelle cuisine, lumineuse, s'ouvre maintenant sur le séjour. Un îlot central dinatoire a été réalisé pour plus de convivialité.
Dans la chambre parentale, nous avons conçu une tête de lit graphique en noyer qui donne du caractère à la pièce.
Esthétique et pratique, le nouvel escalier en chêne intègre des rangements astucieux !
A l'étage, la pièce maitresse du salon d'été est son meuble TV sur mesure, tout en contraste avec ses façades noires et sa niche en bois.
Le résultat : un duplex modernisé et fonctionnel !
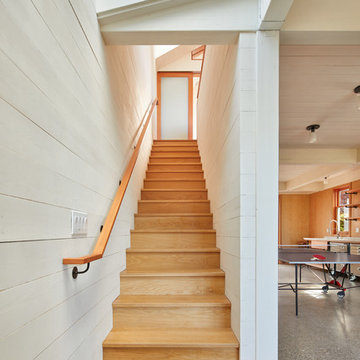
Simple and durable materials are used with a deliberately limited palate: Concrete floors with radiant heat are rugged and can withstand a variety of uses. Waxed plywood walls can take bumps and dings with minimal maintenance. A small desk space at the landing, lit from above by north light, serves as the transition from the living space to the sleeping area on the second floor.
All images © Benjamin Benschneider Photography

Escalier avec rangement intégré
Inspiration för en liten nordisk l-trappa i trä, med sättsteg i trä och kabelräcke
Inspiration för en liten nordisk l-trappa i trä, med sättsteg i trä och kabelräcke
1 543 foton på liten vit trappa
2
