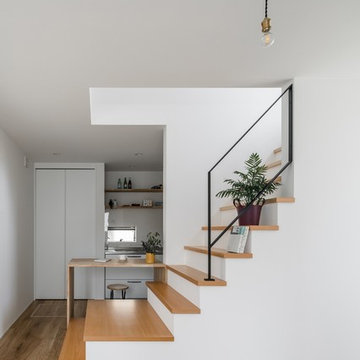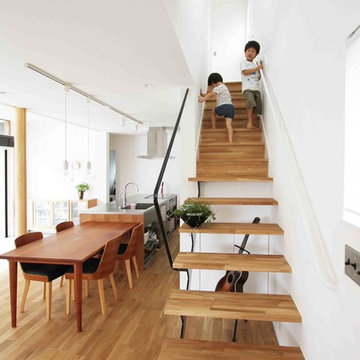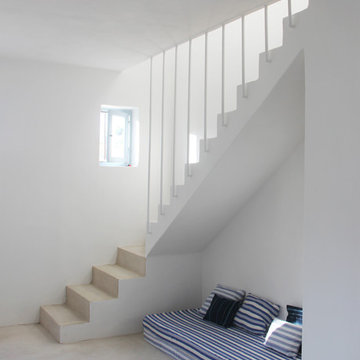1 542 foton på liten vit trappa
Sortera efter:
Budget
Sortera efter:Populärt i dag
41 - 60 av 1 542 foton
Artikel 1 av 3

This stunning spiral stair grants multistory access within a beautiful, modern home designed with green principles by Carter + Burton Architecture. This is a 10' high 6' diameter stair with 22.5 degree oak covered treads, featuring stainless steel rail with 5 line rail infill. The rail extends around the stair opening, balcony, and loft area for a beautiful, integrated, thoroughly modern statement.
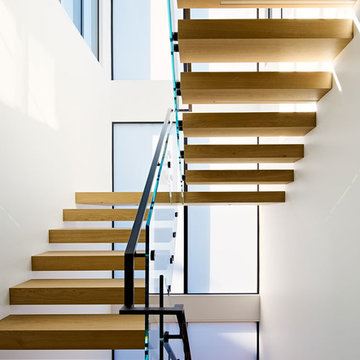
Joe Fletcher
Bild på en liten funkis flytande trappa i trä, med öppna sättsteg och räcke i glas
Bild på en liten funkis flytande trappa i trä, med öppna sättsteg och räcke i glas
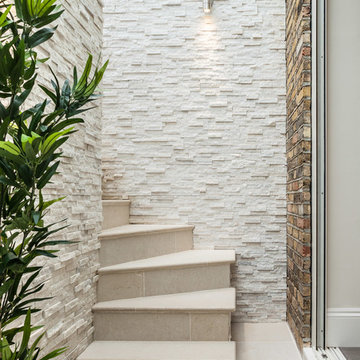
Light well stairs with quartz walls.
Bild på en liten funkis svängd trappa, med sättsteg i kakel
Bild på en liten funkis svängd trappa, med sättsteg i kakel
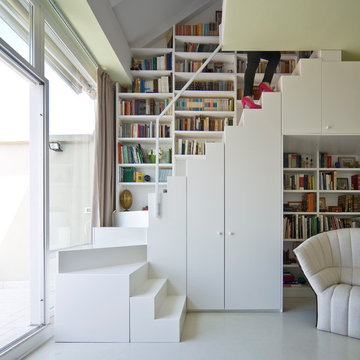
photo © beppe giardino
Modern inredning av en liten u-trappa i målat trä, med sättsteg i målat trä
Modern inredning av en liten u-trappa i målat trä, med sättsteg i målat trä
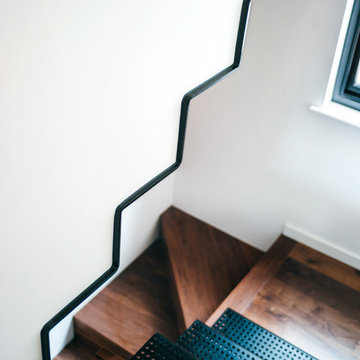
3 stairs in one corner. Folded steel plate, perforated metal plates, walnut
Photography Paul Fuller
Inspiration för en liten industriell flytande trappa i trä, med sättsteg i trä
Inspiration för en liten industriell flytande trappa i trä, med sättsteg i trä
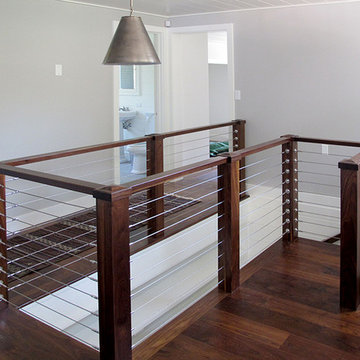
Inredning av en klassisk liten u-trappa i trä, med sättsteg i trä och kabelräcke

Inspiration för små lantliga u-trappor i trä, med sättsteg i trä och räcke i trä
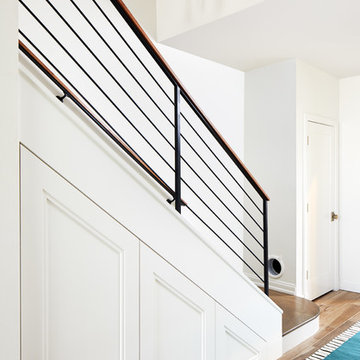
Photography: Stacy Zarin Goldberg
Exempel på en liten modern rak trappa i trä, med räcke i metall och sättsteg i målat trä
Exempel på en liten modern rak trappa i trä, med räcke i metall och sättsteg i målat trä
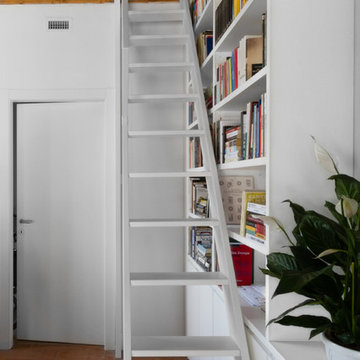
scala parte per salire sul soppalco
Modern inredning av en liten rak trappa i målat trä, med räcke i metall
Modern inredning av en liten rak trappa i målat trä, med räcke i metall
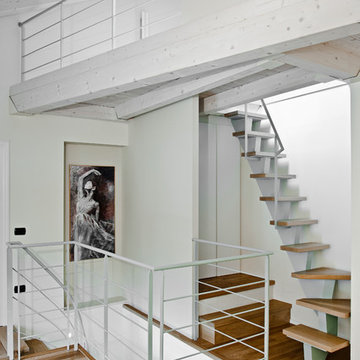
www.archetipocreativo.it
Idéer för att renovera en liten funkis l-trappa i trä, med öppna sättsteg
Idéer för att renovera en liten funkis l-trappa i trä, med öppna sättsteg
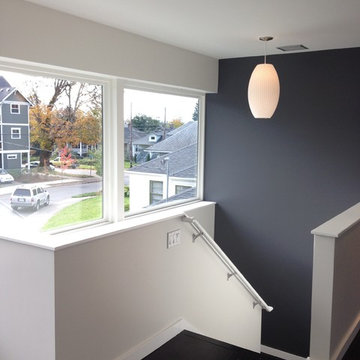
Doreen Wynja - Eye of the Lady photography
Foto på en liten funkis u-trappa i trä, med sättsteg i trä
Foto på en liten funkis u-trappa i trä, med sättsteg i trä
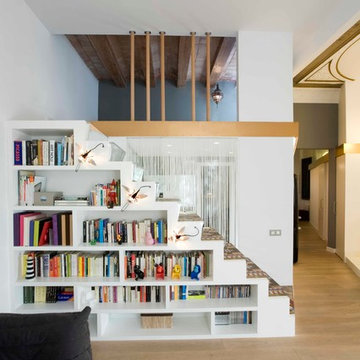
NURIA VILA http://www.nuriavila.com/
Modern inredning av en liten rak trappa, med heltäckningsmatta och sättsteg med heltäckningsmatta
Modern inredning av en liten rak trappa, med heltäckningsmatta och sättsteg med heltäckningsmatta
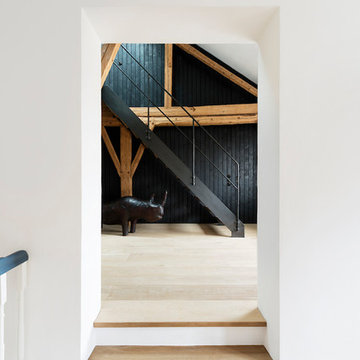
Ein Durchbruch in der starken Aussenwand schafft den Übergang in die Scheune - Der neue Kubus aus gekohltem Holz (Show-Sugi-Ban) und die Stahltreppe bilden einen gestalterischen Kontrast zu dem alten Bauernhaus.
Foto: Sorin Morar
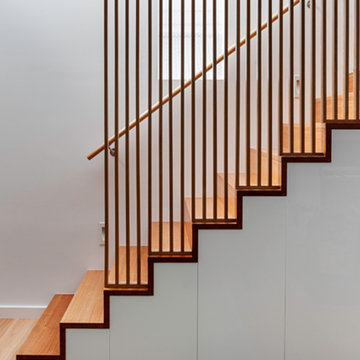
The extension to this 1890’s single-fronted, weatherboard cottage in Hawthorne, Melbourne is an exercise in clever, compact planning that seamlessly weaves together traditional and contemporary architecture.
The extension preserves the scale, materiality and character of the traditional Victorian frontage whilst introducing an elegant two-storey extension to the rear.
A delicate screen of vertical timbers tempers light, view and privacy to create the characteristic ‘veil’ that encloses the upper level bedroom suite.
The rhythmic timber screen becomes a unifying design element that extends into the interior in the form of a staircase balustrade. The balustrade screen visually animates an otherwise muted interior sensitively set within the historic shell.
Light wells distributed across the roof plan sun-wash walls and flood the open planned interior with natural light. Double height spaces, established above the staircase and dining room table, create volumetric interest. Improved visual connections to the back garden evoke a sense of spatial generosity that far exceeds the modest dimensions of the home’s interior footprint.
Jonathan Ng, Itsuka Studio
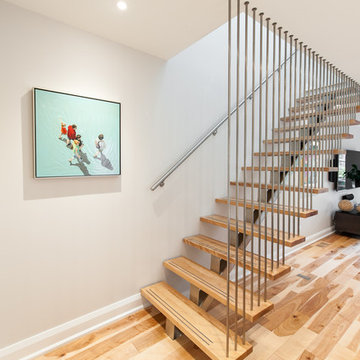
Artium gave the existing steel staircase a facelift by widening it, adding new reclaimed birch treads and stainless steel rods to the ceiling; creating a dramatic focal point in the space. Also hidden under the stairs is a trap door to the basement.
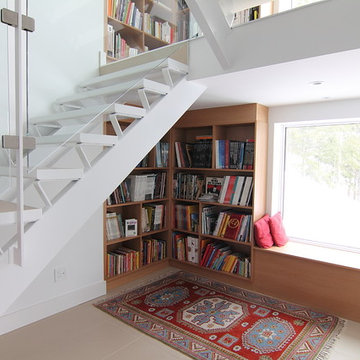
A staircase is a great place to add a simple and cleanly designed bookcase. The height of the space allows for plenty of storage in space that would otherwise go unused. The use of wood in this white space makes the bookcase the main focal point.
Millwork by www.handwerk.ca
Design: Serina Fraser, Ottawa
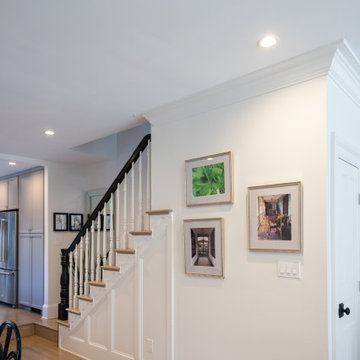
This Federal house was originally built in 1780 and the current owner reached out to the One Source Team with a desire to add more natural light and modern style, all while bringing back some long-lost historical character. Present features include a copper-plated cast-iron fireplace complemented by a black marble mantle, significant crown and base moldings, and window trims that were added back as a nod to the home’s origins. In addition, the first floor staircase was moved from the center of the room to the corner in order to create an open concept living space for entertainment purposes, while the kitchen was remodeled to look out to the home’s wonderous courtyard where a mature Japanese Maple tree stands tall.
1 542 foton på liten vit trappa
3
