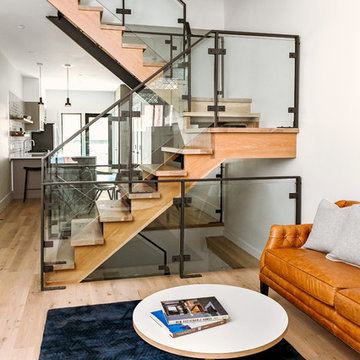21 264 foton på litet allrum med öppen planlösning
Sortera efter:
Budget
Sortera efter:Populärt i dag
101 - 120 av 21 264 foton
Artikel 1 av 3
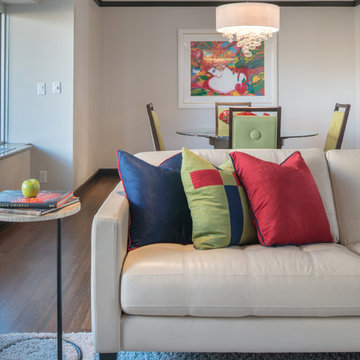
Colorful condo remodel to accommodate clients art collection.
Photo Credit: Matt Kocourek
Inspiration för ett litet funkis allrum med öppen planlösning, med vita väggar, mellanmörkt trägolv och brunt golv
Inspiration för ett litet funkis allrum med öppen planlösning, med vita väggar, mellanmörkt trägolv och brunt golv
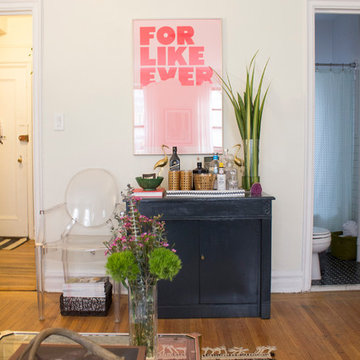
Tamar Levine photography
60 tals inredning av ett litet allrum med öppen planlösning, med vita väggar, mellanmörkt trägolv och en fristående TV
60 tals inredning av ett litet allrum med öppen planlösning, med vita väggar, mellanmörkt trägolv och en fristående TV
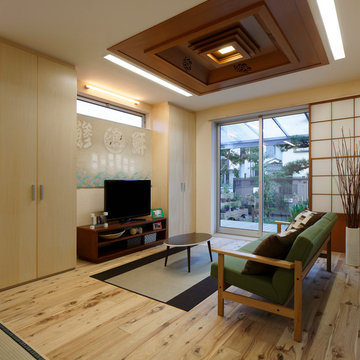
photo by Nacasa & Partners Inc.
Asiatisk inredning av ett litet allrum med öppen planlösning, med ljust trägolv, en fristående TV och vita väggar
Asiatisk inredning av ett litet allrum med öppen planlösning, med ljust trägolv, en fristående TV och vita väggar
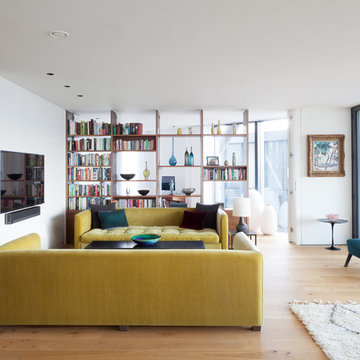
A unit in walnut and bronze acts to create a study. Lacquered shutters were fixed to the back of the unit so that the study can be screened off from the living area when desired.
Photography: Ben Blossom
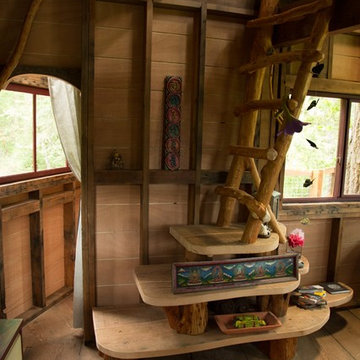
Here is the view of the stairs to the bedroom and the door to the bathroom. This one of a kind tree house was built and designed by The Treehouse Guys from the DIY Network. I was called in to do the staging and to help furnish the space for the resort owners. In keeping with the rest of the Doe Bay Resort, I kept the feel eclectic, relaxed. fun and funky.
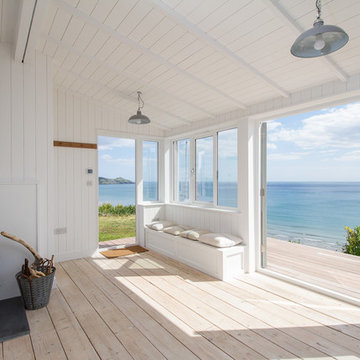
Alex Campbell
Foto på ett litet maritimt allrum med öppen planlösning, med vita väggar, ljust trägolv och en öppen vedspis
Foto på ett litet maritimt allrum med öppen planlösning, med vita väggar, ljust trägolv och en öppen vedspis
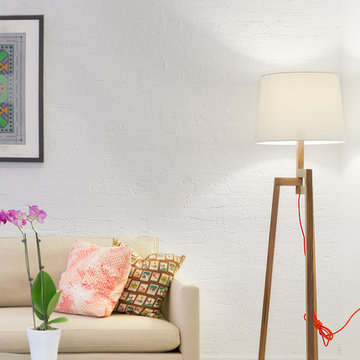
Decorative details.
50 tals inredning av ett litet allrum med öppen planlösning, med vita väggar och målat trägolv
50 tals inredning av ett litet allrum med öppen planlösning, med vita väggar och målat trägolv
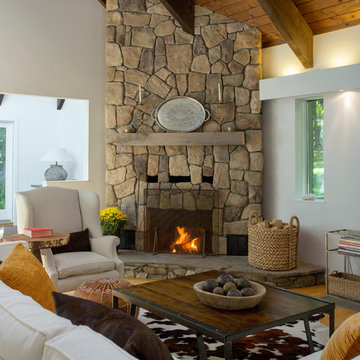
Eric Roth Photography
Inspiration för små moderna allrum med öppen planlösning, med vita väggar, mellanmörkt trägolv, en öppen hörnspis, en spiselkrans i sten och en fristående TV
Inspiration för små moderna allrum med öppen planlösning, med vita väggar, mellanmörkt trägolv, en öppen hörnspis, en spiselkrans i sten och en fristående TV
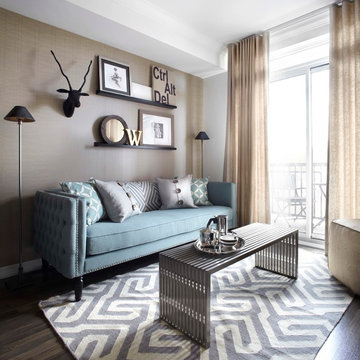
A pale blue tufted sofa sits on a patterned area carpet, with a chrome coffee table bench, gold drapery and photo gallery wall above.
Inspiration för ett litet funkis allrum med öppen planlösning, med beige väggar, mörkt trägolv och brunt golv
Inspiration för ett litet funkis allrum med öppen planlösning, med beige väggar, mörkt trägolv och brunt golv
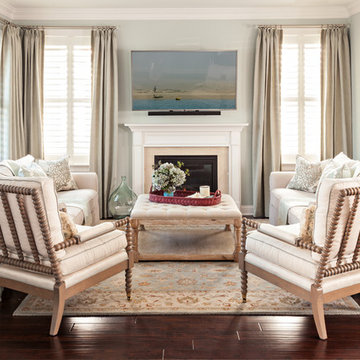
Dan Cutrona
Foto på ett litet maritimt allrum med öppen planlösning, med en standard öppen spis, blå väggar, mörkt trägolv, en spiselkrans i sten och en väggmonterad TV
Foto på ett litet maritimt allrum med öppen planlösning, med en standard öppen spis, blå väggar, mörkt trägolv, en spiselkrans i sten och en väggmonterad TV
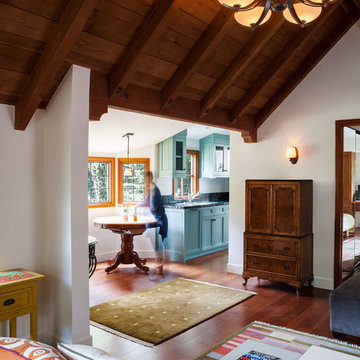
Michele Lee Willson Photography
Idéer för att renovera ett litet vintage allrum med öppen planlösning, med vita väggar och mörkt trägolv
Idéer för att renovera ett litet vintage allrum med öppen planlösning, med vita väggar och mörkt trägolv
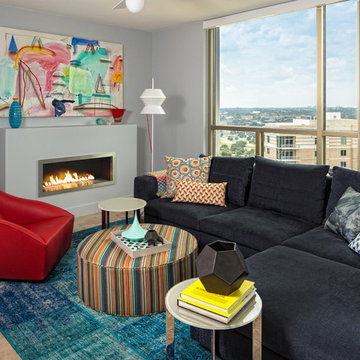
Bild på ett litet funkis allrum med öppen planlösning, med grå väggar, en bred öppen spis, linoleumgolv och en spiselkrans i metall
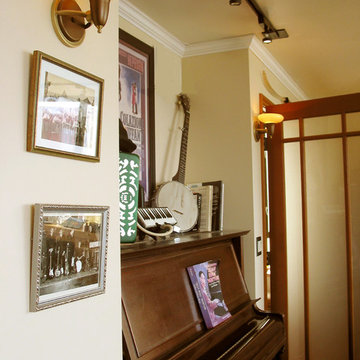
This is the nook we designed to fit Tim's 1902, upright Chickering piano. Two Streamline style wall sconces flank either side, and ceiling track lighting makes this a fine space for house concerts and recording. Belltown Condo Remodel, Seattle, WA. Belltown Design. Photography by Paula McHugh
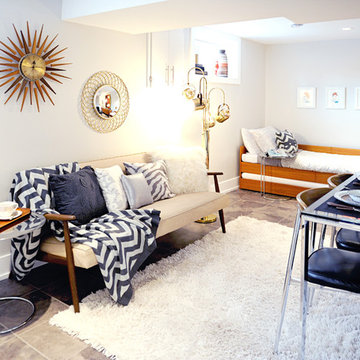
Photography: Paulina Ochoa Photography
Furniture & Lamps: Where on Earth Did You Get That? Antique Mall
Acessories & Artwork: Mid-Century Dweller, Ursela Ciechanska
Design & Decoration: Collage Interiors
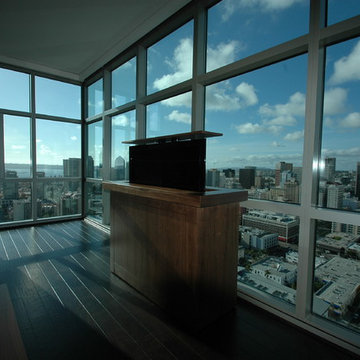
Costco TV lift cabinet is US Made by Cabinet Tronix. This modern Titan design is bench made with very high quality and has a motorized pop-up TV lift cabinet incorporated. Select from 125 Costco TV designs http://www.cabinet-tronix.com/
which come with a 5 year warranty and can be placed at the foot of the bed, against the wall or center of the room.
Costco TV lift cabinet by "Best of Houzz 2014" for service, by Cabinet Tronix, has 12 years-experience specializing in Flat screen TV lift furniture.
This handmade TV lift cabinet is made to order and dimensions will be based on your TV size and other technology component needs. There are stock sizes however it can be made to hold any size larger flat screen TV. Select from Walnut, Maple, Cherry or Mahogany woods
You can have any of our 125 plus TV lift cabinet designs set at the foot of the bed, against a wall/window or center of the room. All designs are finished on all 4 sides with the exact same wood type and finish. All Cabinet Tronix TV lift cabinet models come with HDMI cables, Digital display universal remote, built in Infrared repeater system, TV mount, wire web wrap, component section and power bar.
You can also opt to include our optional 360 TV lift swivel system. Custom finishes and sizing
All motorized TV lift cabinet consoles are blanket wrapped shipped into clients homes.
You can see other modern Pop-Up TV lift cabinets at http://www.cabinet-tronix.com/modern_plasma_lifts.html
Phone: 619-422-2784
Costco TV lift cabinet
TV lift cabinet Costco cabinet
TelevisionTV lift cabinet
Costco TV lift console
Pop up TV cabinet Costco
Motorized TV lift cabinet Costco
Costco Television lift furniture
Costco flat screen TV lift cabinet
Costco hidden TV Lift cabinet
Costco end of bed TV lift cabinets
Costco foot of bed TV Lift
Costco Modern TV lift cabinet
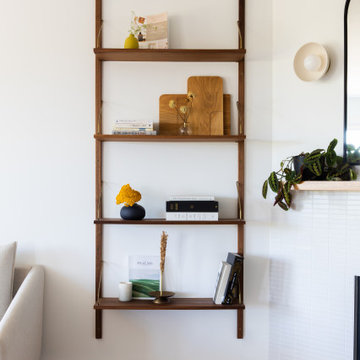
This young married couple enlisted our help to update their recently purchased condo into a brighter, open space that reflected their taste. They traveled to Copenhagen at the onset of their trip, and that trip largely influenced the design direction of their home, from the herringbone floors to the Copenhagen-based kitchen cabinetry. We blended their love of European interiors with their Asian heritage and created a soft, minimalist, cozy interior with an emphasis on clean lines and muted palettes.
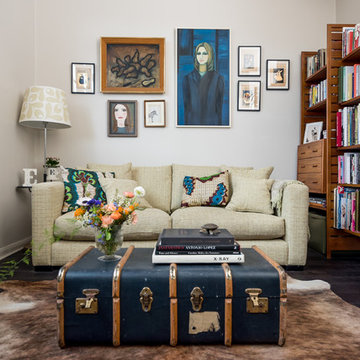
Caitlin Mogridge
Exempel på ett litet eklektiskt allrum med öppen planlösning, med ett bibliotek, vita väggar, mörkt trägolv och svart golv
Exempel på ett litet eklektiskt allrum med öppen planlösning, med ett bibliotek, vita väggar, mörkt trägolv och svart golv
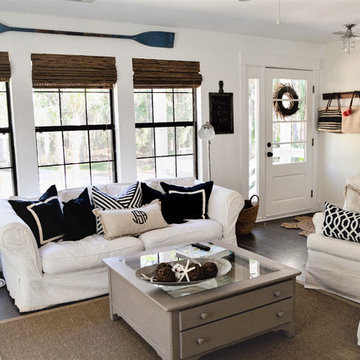
We transformed an outdated, lack luster beach house on Fripp Island into a coastal retreat complete with southern charm and bright personality. The main living space was opened up to allow for a charming kitchen with open shelving, white painted ship lap, a large inviting island and sleek stainless steel appliances. Nautical details are woven throughout adding to the charisma and simplistic beauty of this coastal home. New dark hardwood floors contrast with the soft white walls and cabinetry, while also coordinating with the dark window sashes and mullions. The new open plan allows an abundance of natural light to wash through the interior space with ease. Tropical vegetation form beautiful views and welcome visitors like an old friend to the grand front stairway. The play between dark and light continues on the exterior with crisp contrast balanced by soft hues and warm stains. What was once nothing more than a shelter, is now a retreat worthy of the paradise that envelops it.

A 1940's bungalow was renovated and transformed for a small family. This is a small space - 800 sqft (2 bed, 2 bath) full of charm and character. Custom and vintage furnishings, art, and accessories give the space character and a layered and lived-in vibe. This is a small space so there are several clever storage solutions throughout. Vinyl wood flooring layered with wool and natural fiber rugs. Wall sconces and industrial pendants add to the farmhouse aesthetic. A simple and modern space for a fairly minimalist family. Located in Costa Mesa, California. Photos: Ryan Garvin
21 264 foton på litet allrum med öppen planlösning
6
